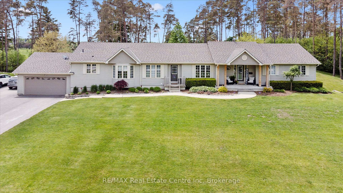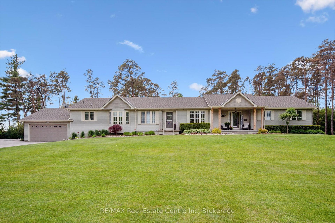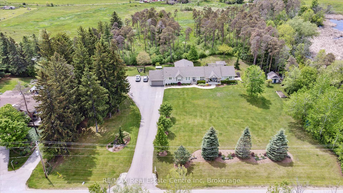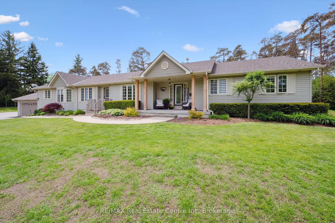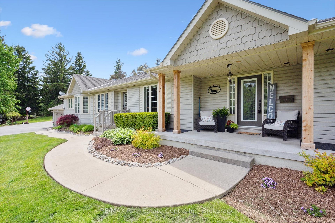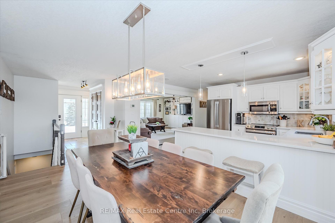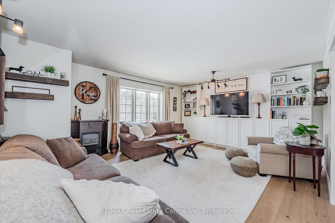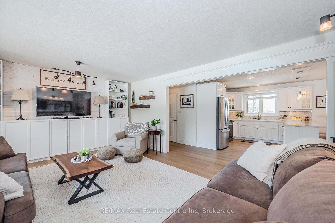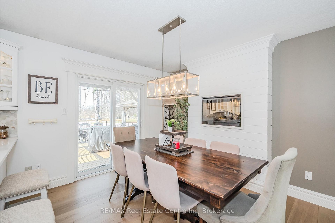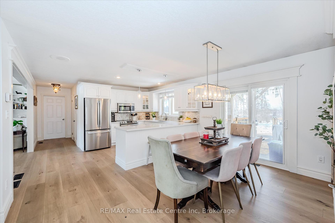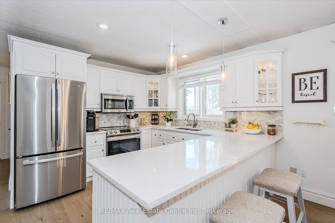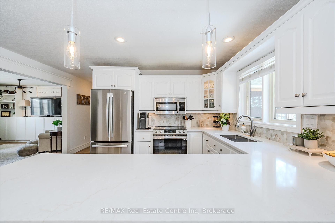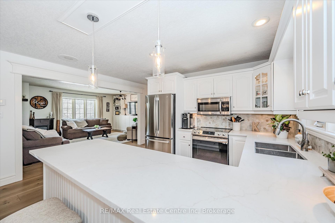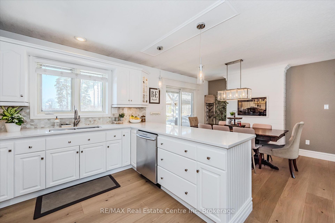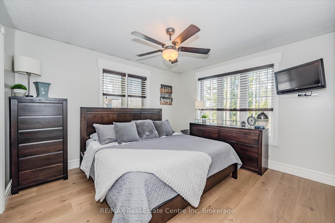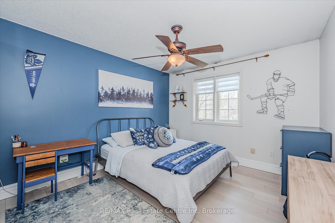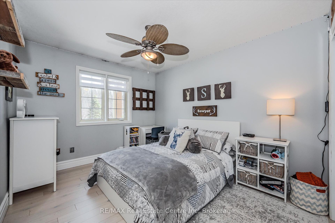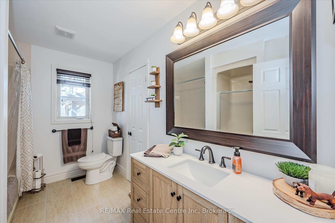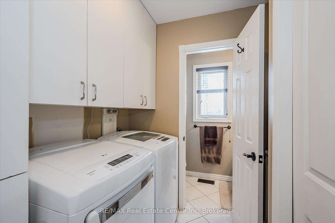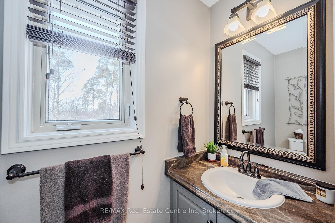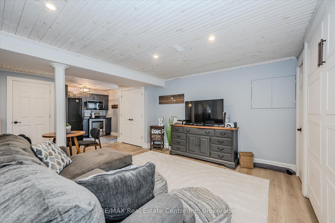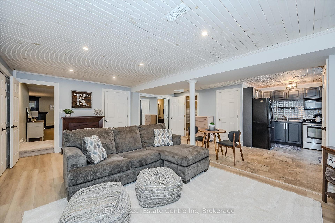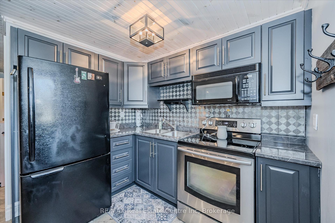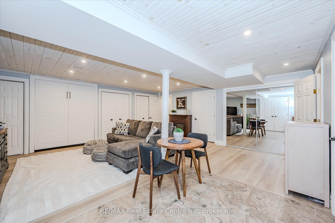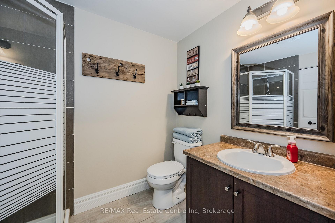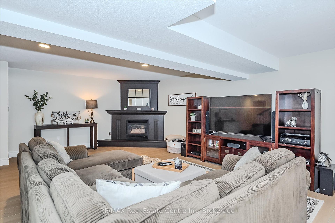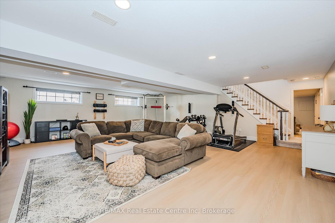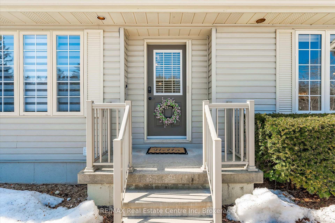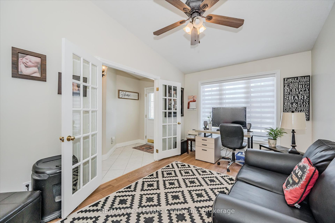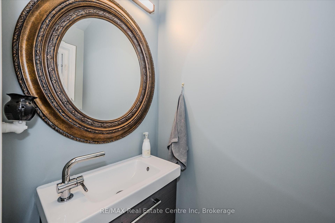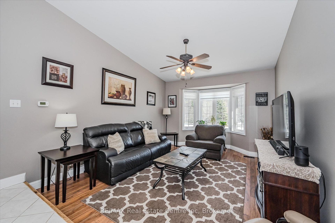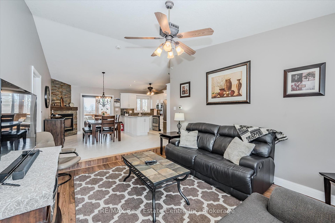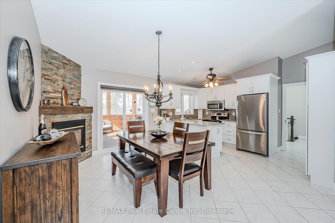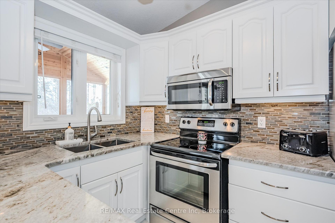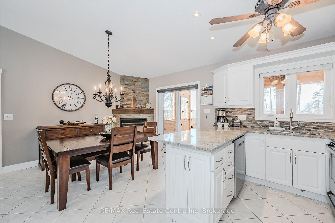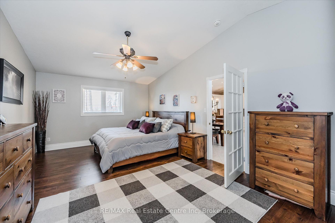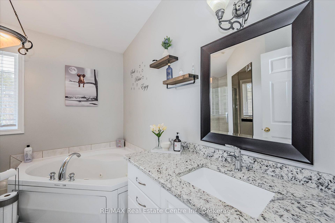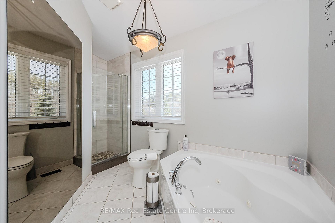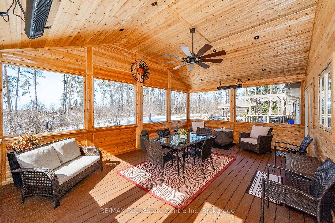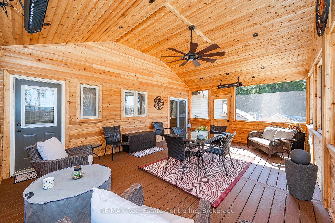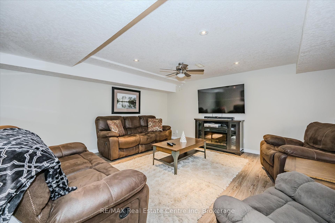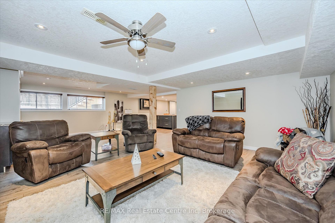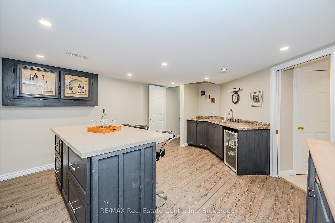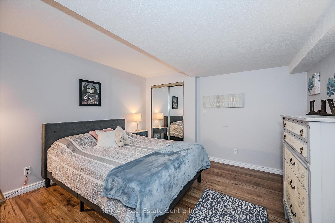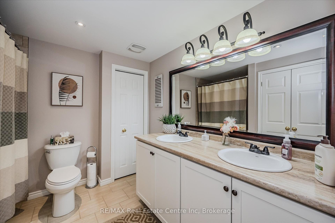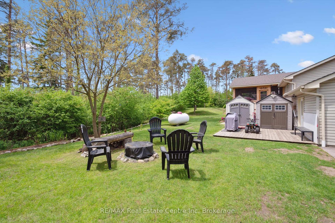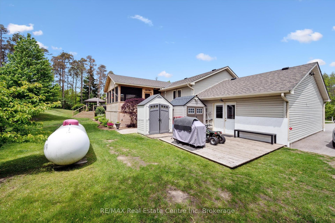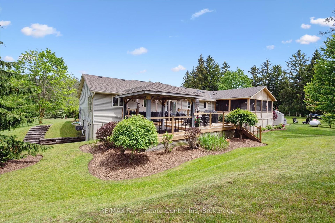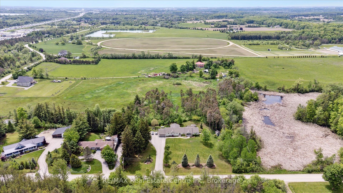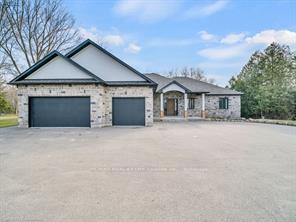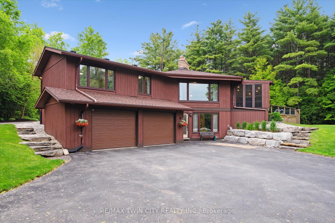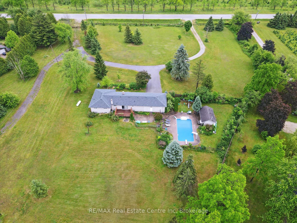BOOK A VIEWING - MAKE AN OFFER! 2 MAIN FLOOR RESIDENCES + BASEMENT INLAW SUITE! This exceptional, multi-generational bungalow has two separate but connected main floor residences each with its own entrance, living spaces, and luxury finishes. Situated on a stunning 1-acre, landscaped lot, surrounded by tall trees. A beautifully updated eat-in kitchen is the heart of the 3 bed, 2.5 bath MAIN RESIDENCE with crisp white cabinetry, new countertops, new high end stainless steel appliances, breakfast bar. The open concept design flows seamlessly into a spacious yet cozy family room, creating the perfect atmosphere for gatherings. The spacious dinette with wall mounted electric fireplace walks out to a 3 level deck with hot tub and views of the gorgeous landscape. Three generous sized bedrooms, 1 1/2 baths and laundry complete the main floor. The finished walkout basement offers additional versatility it can be your perfect recreation room, a home gym, or even a self-contained in-law/nanny suite complete with a three-piece bath, kitchenette, separate laundry, and a hidden Murphy bed. The legal ACCESSORY RESIDENCE features another stunning eat-in kitchen with gleaming white cabinetry, granite counter tops, stainless steel appliances & breakfast bar across from a sunken living room with gas fireplace. The huge primary bedroom has a cathedral ceiling, walk-in closet and elegant ensuite bath with jacuzzi tub. The office/den by the separate entrance doubles as a second bedroom. Entertaining is taken to the next level with a heated, screened-in deck that extends your outdoor living season, offering a party-sized space for family and friends to gather no matter the weather. Downstairs, you'll find a spacious rec room, complete with a wet bar and a luxurious 4-piece bathroom Each residence has it's own hydro panel, furnace, A/C and septic system. This multifamily masterpiece is perfect for...
4430 10 Sideroad
Crieff/Aikensville/Killean, Puslinch, Wellington $2,149,900Make an offer
6 Beds
6 Baths
2500-3000 sqft
Attached
Garage
Parking for 10
West Facing
Zoning: A
- MLS®#:
- X12188819
- Property Type:
- Detached
- Property Style:
- Bungalow
- Area:
- Wellington
- Community:
- Crieff/Aikensville/Killean
- Taxes:
- $8,403.01 / 2024
- Added:
- June 01 2025
- Lot Frontage:
- 240.49
- Lot Depth:
- 205.42
- Status:
- Active
- Outside:
- Vinyl Siding
- Year Built:
- Basement:
- Finished with Walk-Out,Walk-Up
- Brokerage:
- RE/MAX Real Estate Centre Inc
- Lot :
-
205
240
BIG LOT
- Intersection:
- Wellington Rd 34
- Rooms:
- Bedrooms:
- 6
- Bathrooms:
- 6
- Fireplace:
- Utilities
- Water:
- Well
- Cooling:
- Central Air
- Heating Type:
- Forced Air
- Heating Fuel:
| Bathroom | 1 x 2.2m 2 Pc Bath Main Level |
|---|---|
| Bathroom | 3.8 x 3m 4 Pc Bath Main Level |
| Primary Bedroom | 4.3 x 3.3m Main Level |
| Bedroom | 3.7 x 3.6m Main Level |
| Bedroom | 4.3 x 3m Main Level |
| Dining Room | 4.6 x 3.7m Main Level |
| Family Room | 4.8 x 3.8m Main Level |
| Kitchen | 4.3 x 3.5m Main Level |
| Bathroom | 1.8 x 1m 2 Pc Bath Main Level |
| Bedroom 5 | 3.3 x 2.5m Main Level |
| Dining Room | 4.6 x 2.7m Main Level |
| Kitchen | 4.1 x 2.2m Main Level |
| Living Room | 5.7 x 4.3m Main Level |
| Study | 4.5 x 2.9m Main Level |
| Bathroom | 3.3 x 2.2m 5 Pc Ensuite Main Level |
| Bathroom | 2 x 2.2m Basement Level |
| Kitchen | 3.5 x 3m Basement Level |
| Recreation | 5.5 x 5m Basement Level |
| Family Room | 7 x 6.5m Basement Level |
| Bedroom | 4.5 x 3.8m Basement Level |
| Bathroom | 3.5 x 3.8m Basement Level |
| Game Room | 5.5 x 5m Basement Level |
| Play | 6 x 5.5m Basement Level |
Property Features
Lake/Pond
