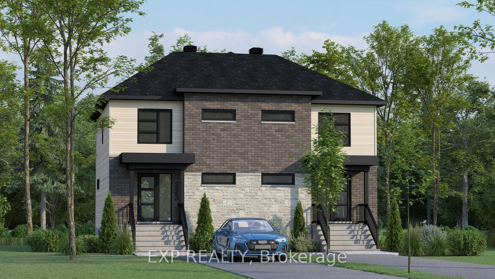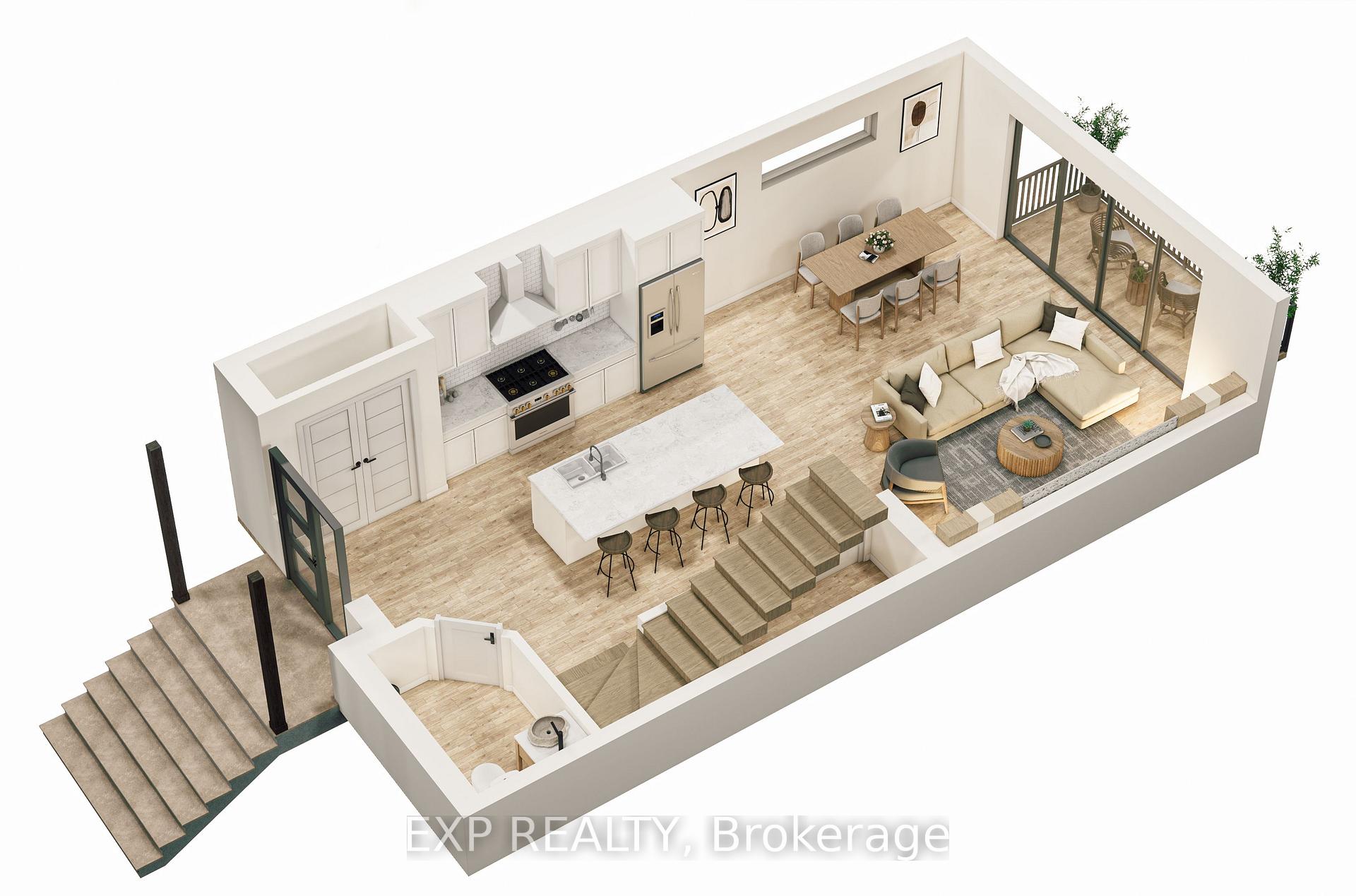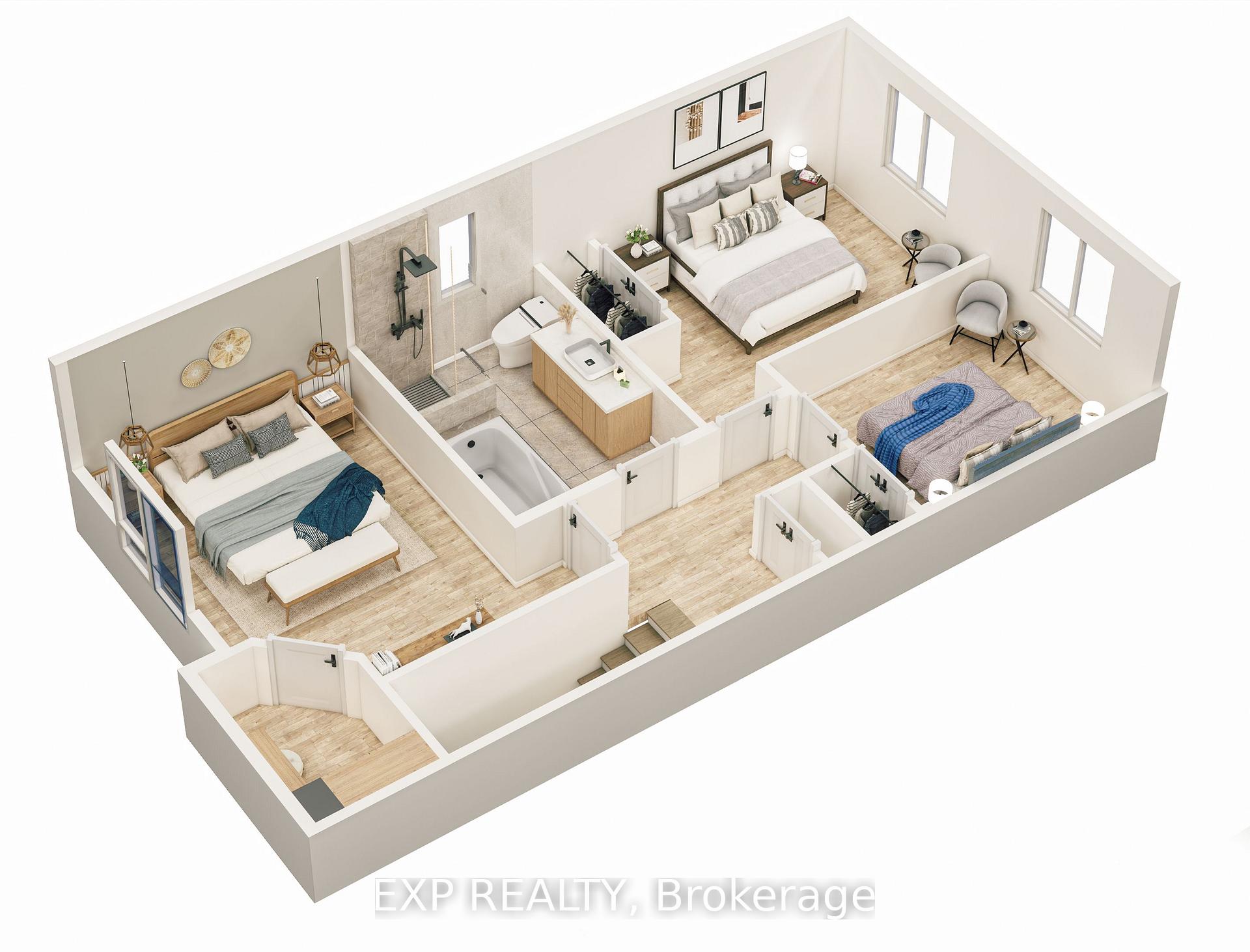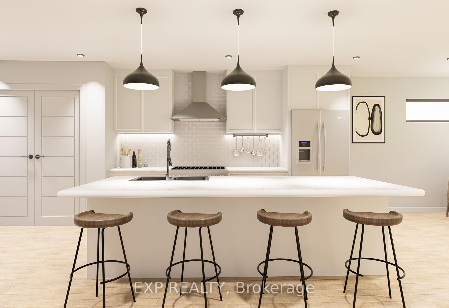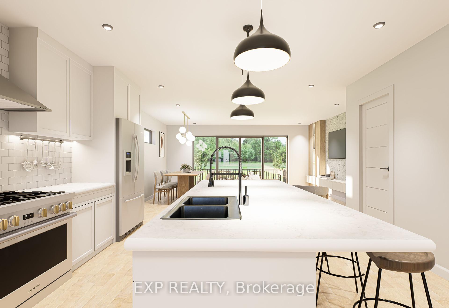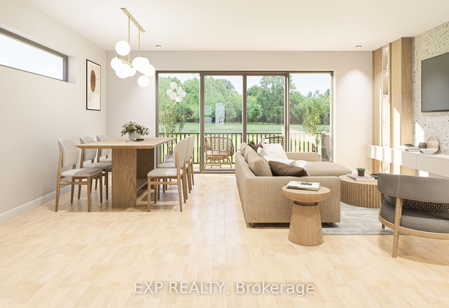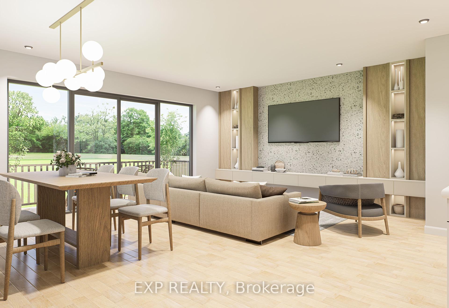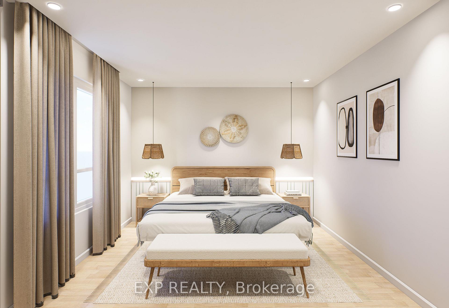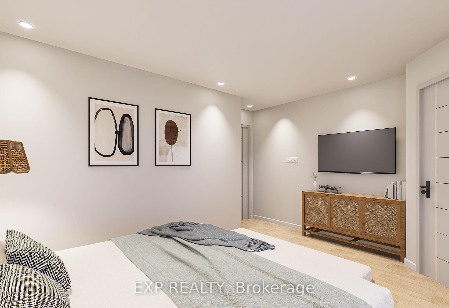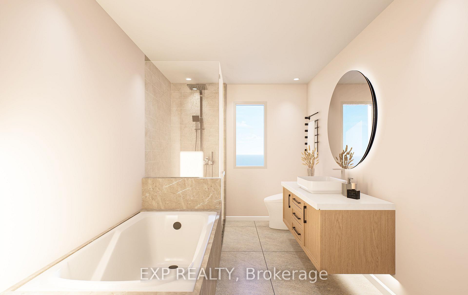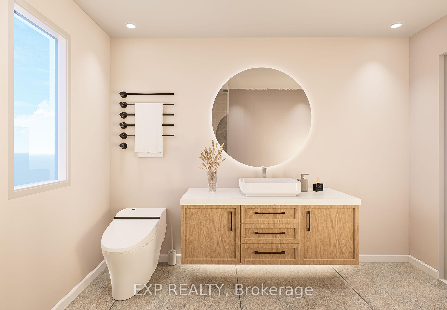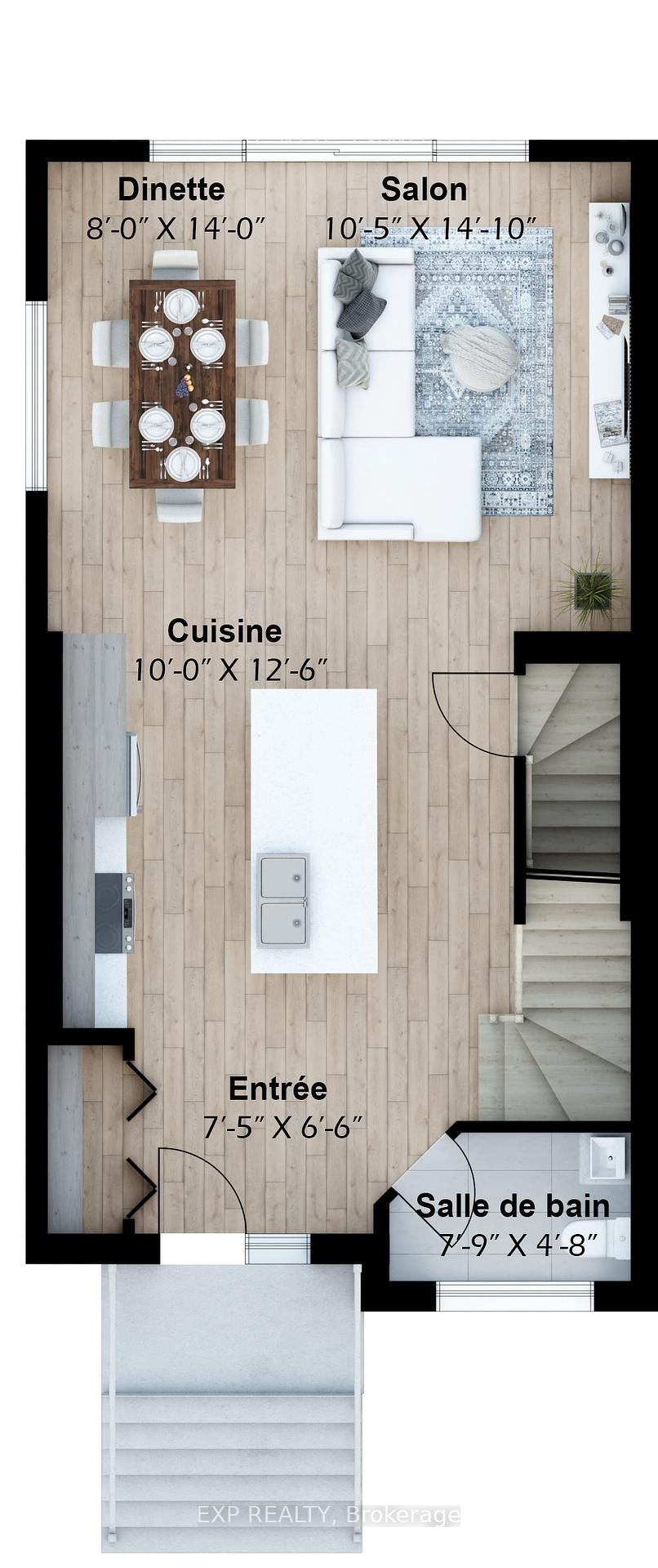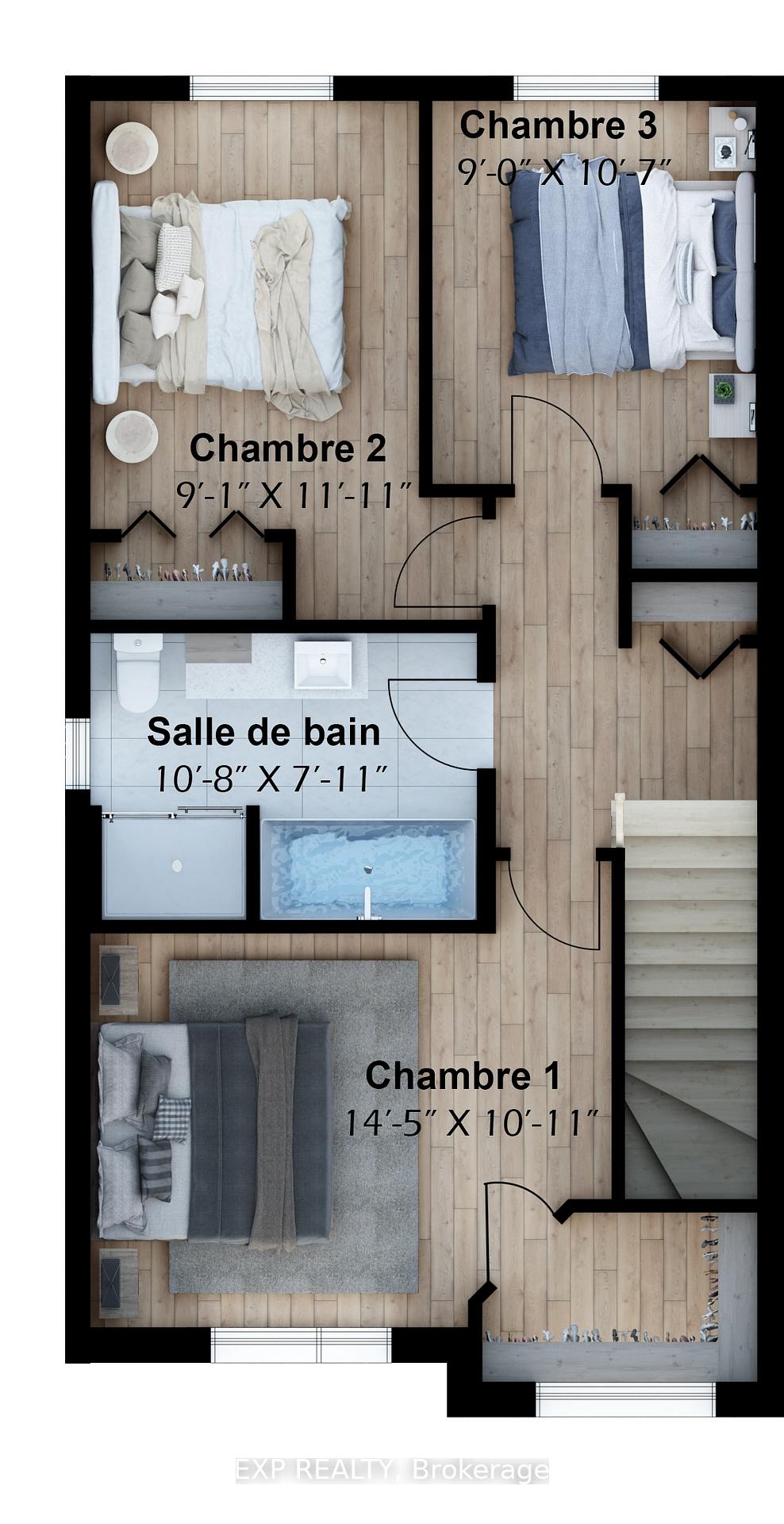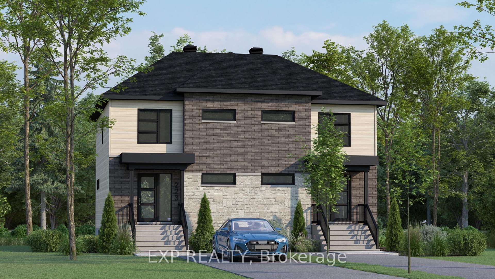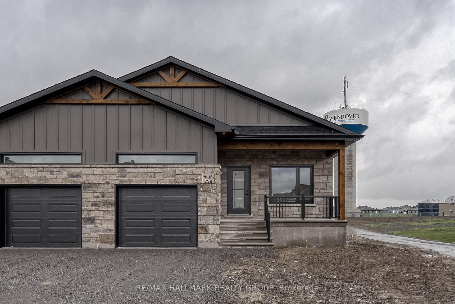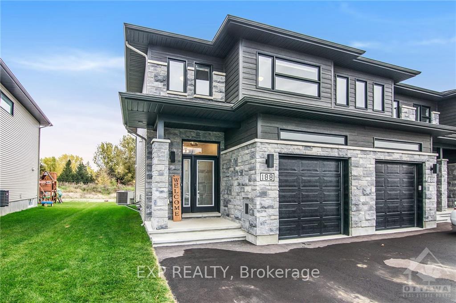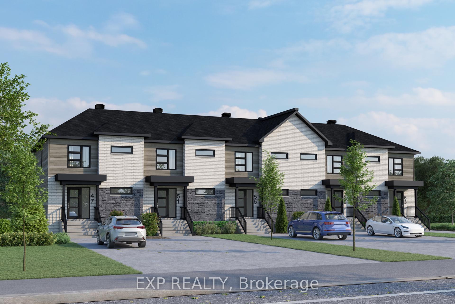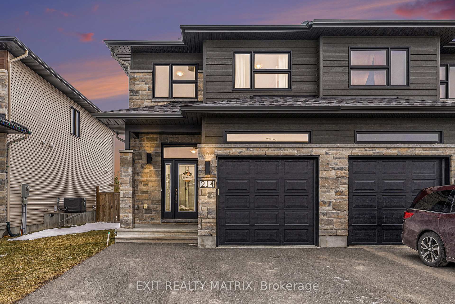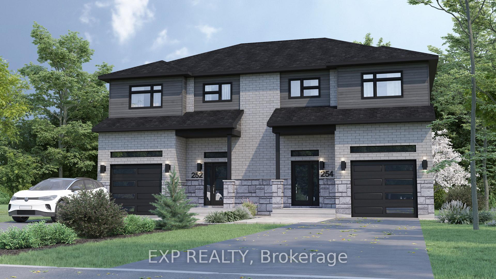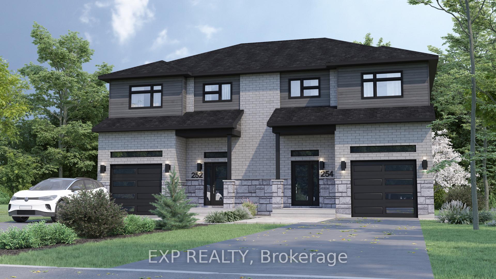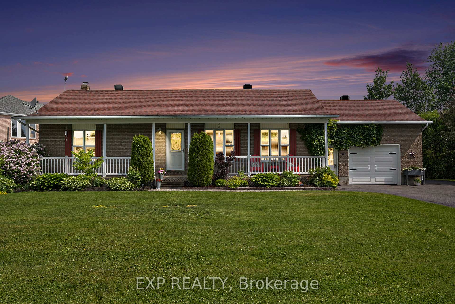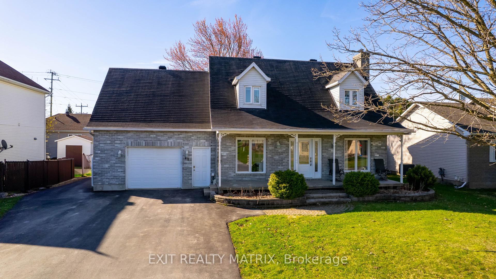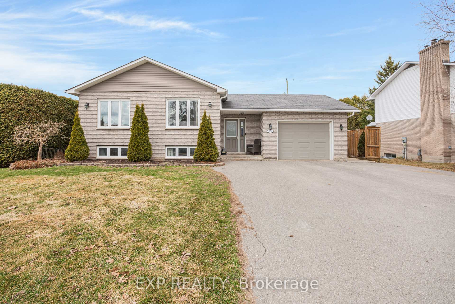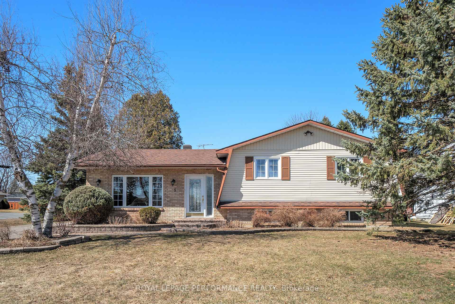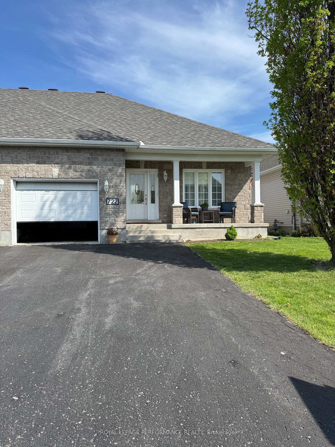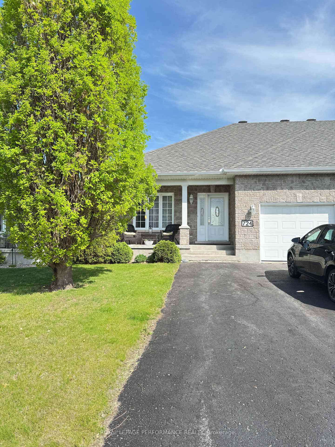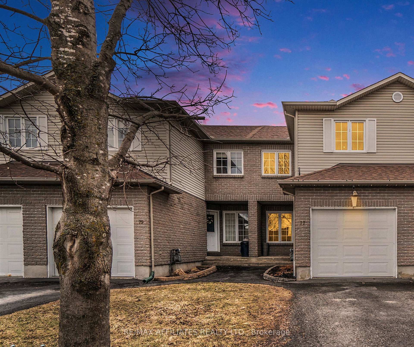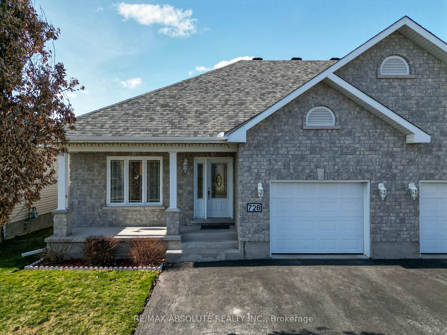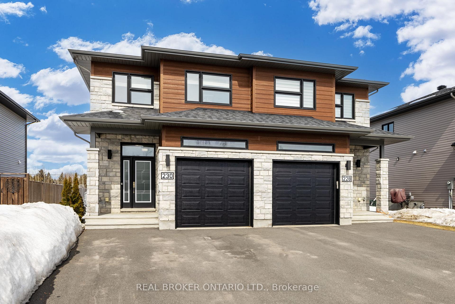Functionality, quality, and modern design come together in this BRAND NEW semi-detached home by Solico Homes, located in the desirable Casselman neighbourhood. The Lotus model offers 1414 sqft of thoughtfully designed living space, possibility of a secondary suite with revenue. The spacious kitchen is a highlight, featuring an oversized quartz island, cabinets that extend to the ceiling, and ample storage space, making it ideal for cooking and hosting guests. Expansive black-framed windows fill the home with natural light, beautifully complementing the hardwood and ceramic flooring throughout.The elegant bathroom boasts a separate bath and shower, creating a relaxing and refined space. Built with premium upgrades like lifetime-warrantied shingles, energy-efficient design, and superior soundproofing, this home is built to last and offer comfort throughout. The exterior is fully landscaped, with a paved driveway and sodded lawn, adding great curb appeal and low-maintenance living. Additional features include recessed lighting, air conditioning, and the opportunity to select your custom finishes, ensuring the home perfectly reflects your style. Conveniently located near schools, parks, shopping, and more, this home offers the ideal balance of space, style, and functionality. Make this home your own and enjoy the perfect combination of modern living and personalization!
219 Carpe Street
604 - Casselman, Casselman, Prescott and Russell $538,900Make an offer
3 Beds
2 Baths
1100-1500 sqft
Parking for 2
- MLS®#:
- X12029413
- Property Type:
- Semi-Detached
- Property Style:
- 2-Storey
- Area:
- Prescott and Russell
- Community:
- 604 - Casselman
- Taxes:
- $0 / 2024
- Added:
- March 19 2025
- Lot Frontage:
- 39.7
- Lot Depth:
- 105
- Status:
- Active
- Outside:
- Vinyl Siding,Stone
- Year Built:
- Basement:
- Full,Unfinished
- Brokerage:
- EXP REALTY
- Lot :
-
105
39
- Intersection:
- Principal Street/ Lafontaine
- Rooms:
- Bedrooms:
- 3
- Bathrooms:
- 2
- Fireplace:
- Utilities
- Water:
- Municipal
- Cooling:
- Central Air
- Heating Type:
- Forced Air
- Heating Fuel:
| Foyer | 2.28 x 2.01m Ceramic Floor , Closet Main Level |
|---|---|
| Kitchen | 3.04 x 3.84m Breakfast Bar Main Level |
| Living Room | 3.2 x 4.29m Hardwood Floor , Overlook Patio , Overlooks Dining Main Level |
| Dining Room | 2.43 x 4.26m Hardwood Floor , Overlooks Living Main Level |
| Bathroom | 2.4 x 1.46m 2 Pc Bath , Ceramic Floor Main Level |
| Primary Bedroom | 4.41 x 3.08m Walk-In Closet(s) , Hardwood Floor Second Level |
| Bedroom 2 | 2.77 x 3.38m Hardwood Floor Second Level |
| Bedroom 3 | 2.74 x 3.26m Hardwood Floor Second Level |
| Bathroom | 3.29 x 2.16m 4 Pc Bath , Ceramic Floor Second Level |
Property Features
Park
Golf
