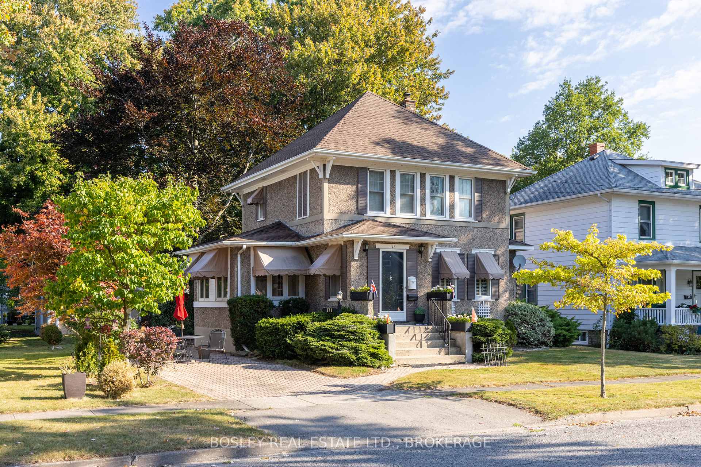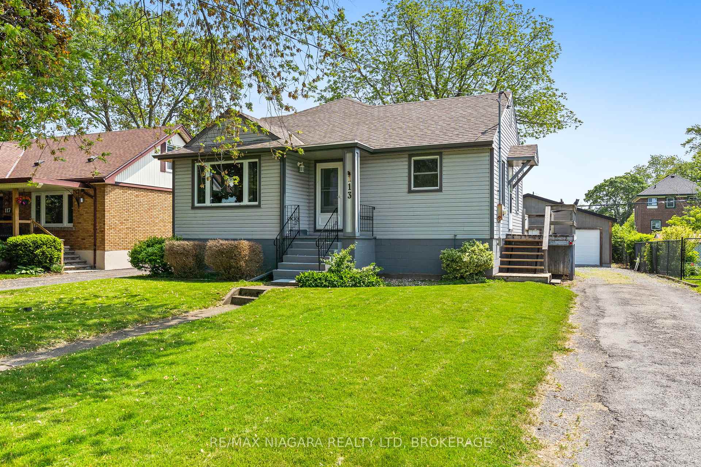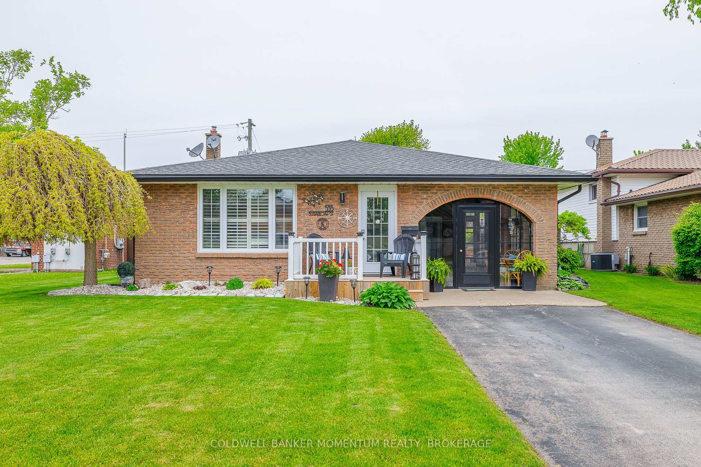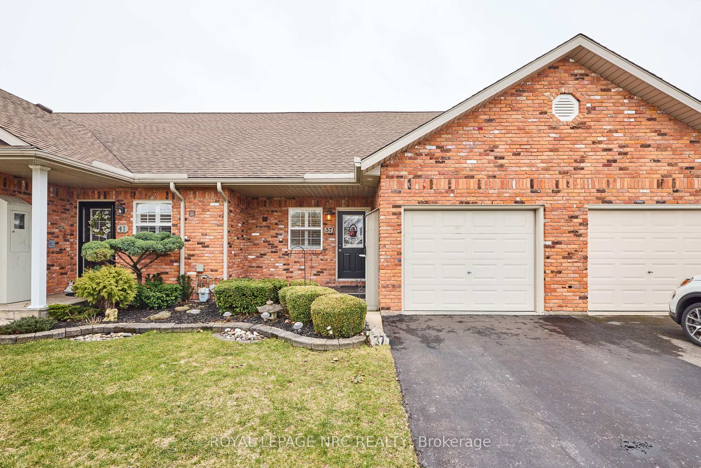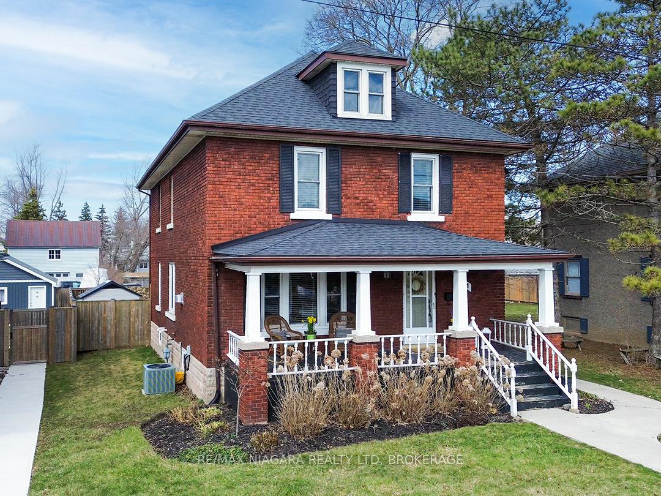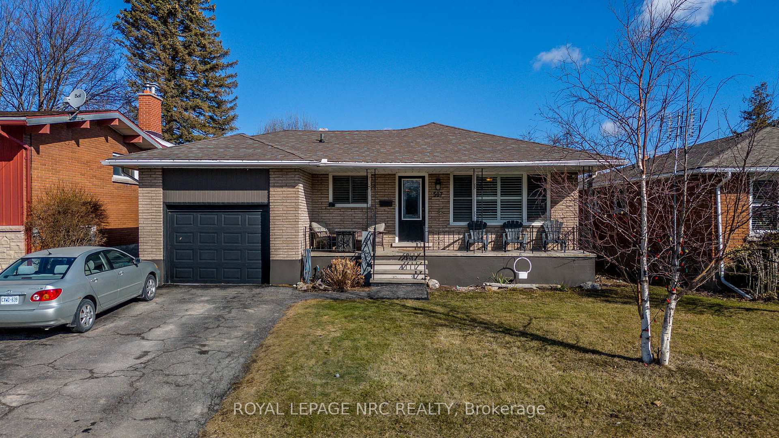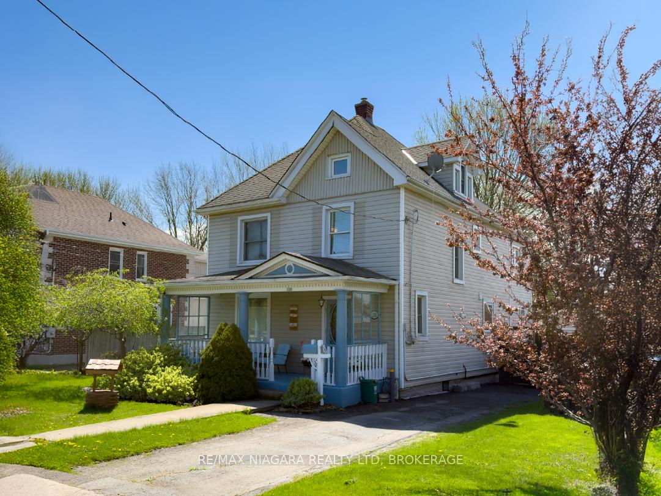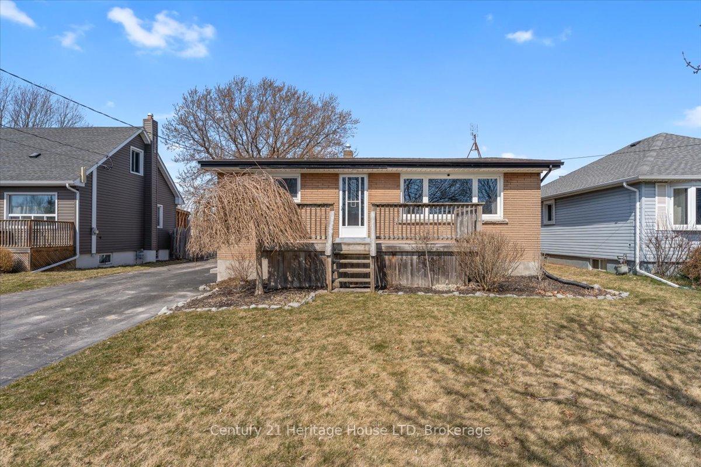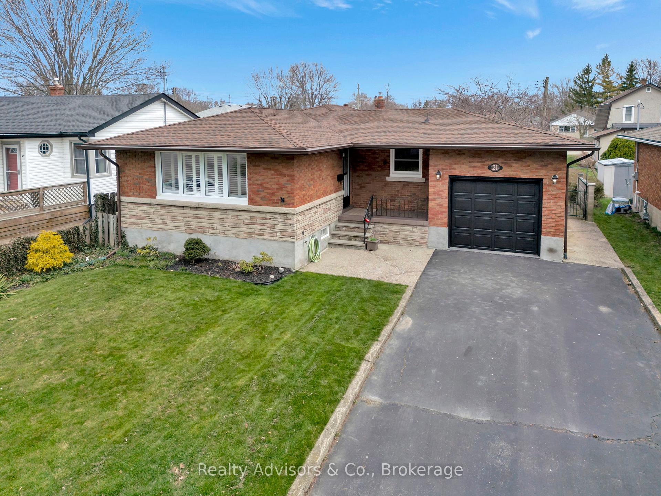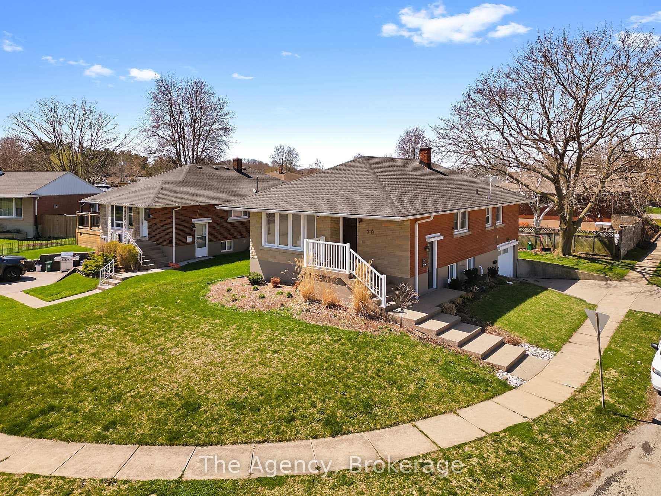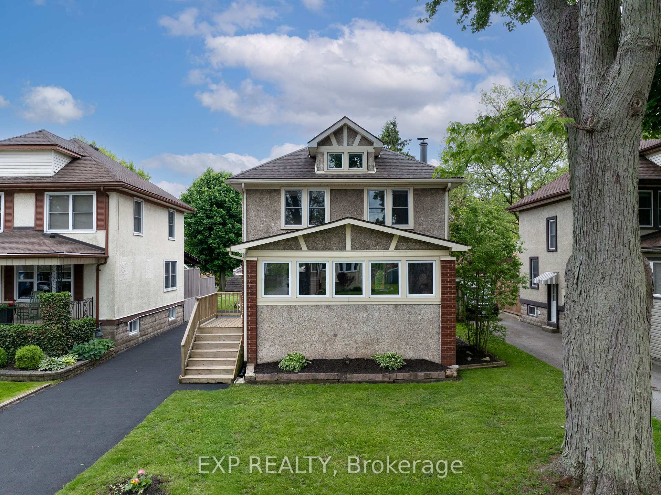Welcome to 37 Maple Street located in the desirable Portal Village Retirement Community! This freehold bungaloft features a main floor primary suite, open concept kitchen, dining room, living room, main floor laundry and 4pc bathroom. The loft offers a spacious bedroom, 3pc bathroom and a large tv/sitting area overlooking the main floor. The partially finished basement features tons of storage and a rec room. Newer large composite deck off the living room and a single attached garage. This home is spotless and move in ready.
All appliances as seen on the real property - Fridge, Stove, Dishwasher, Washer, Dryer, Basement Freezer, Garage Fridge, California Shutters, Alarm equipment,














































