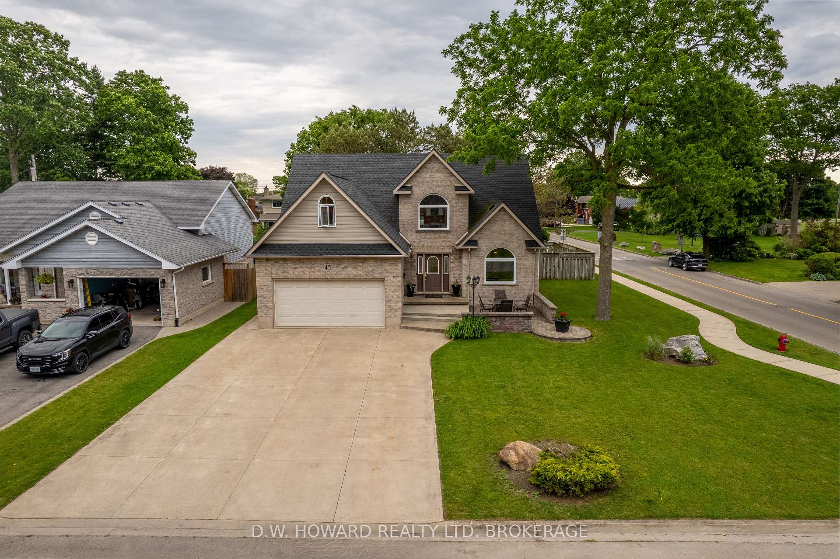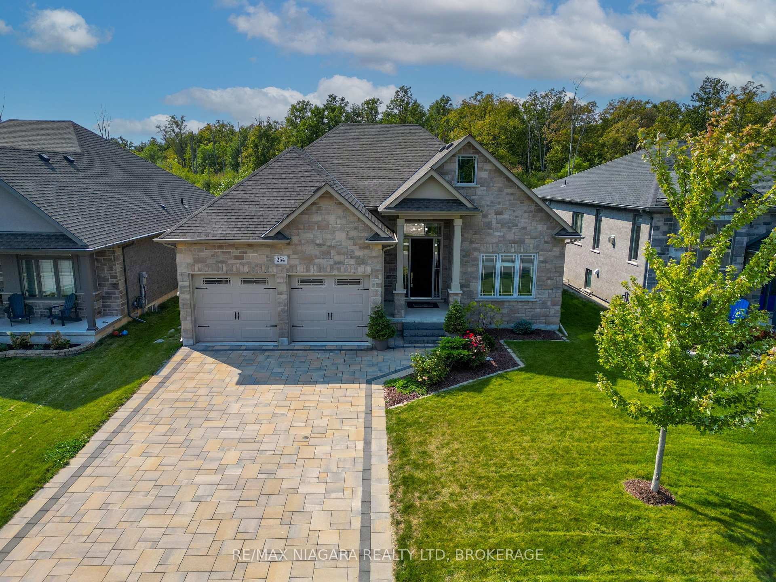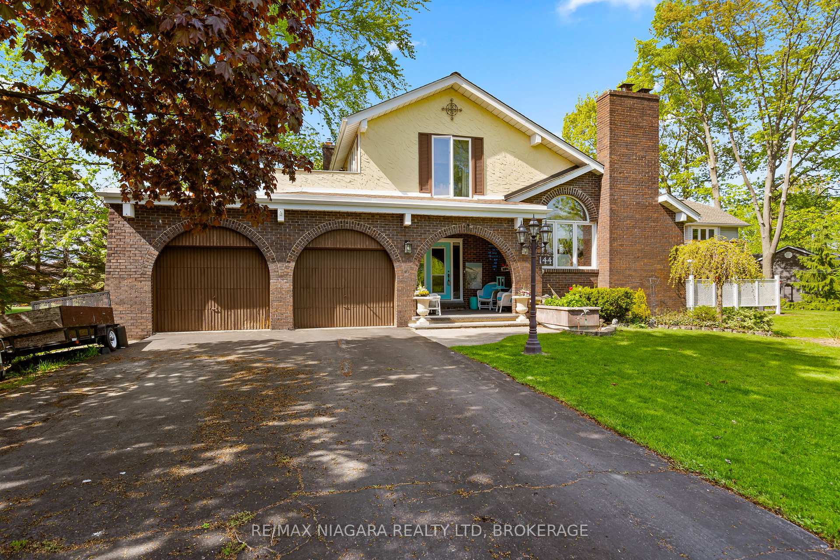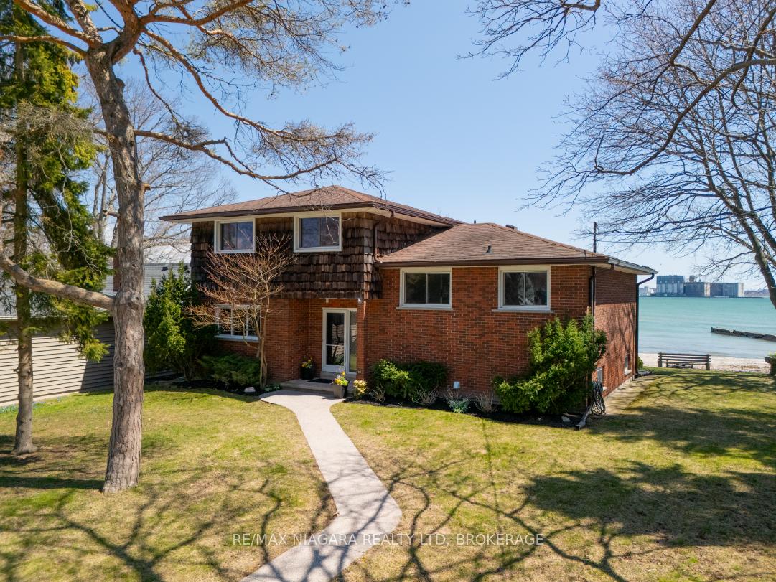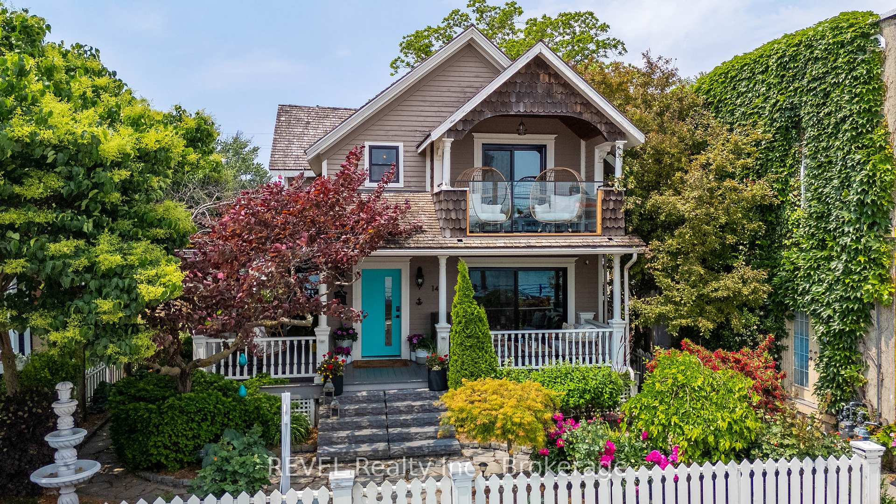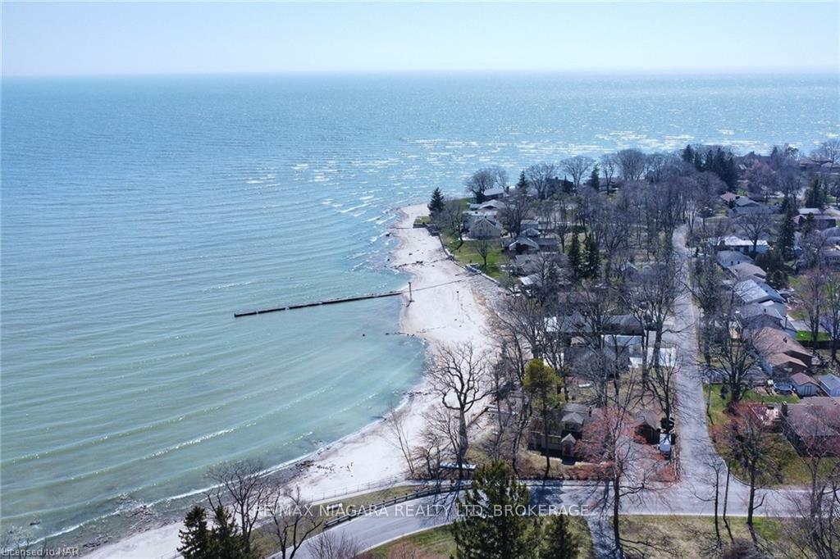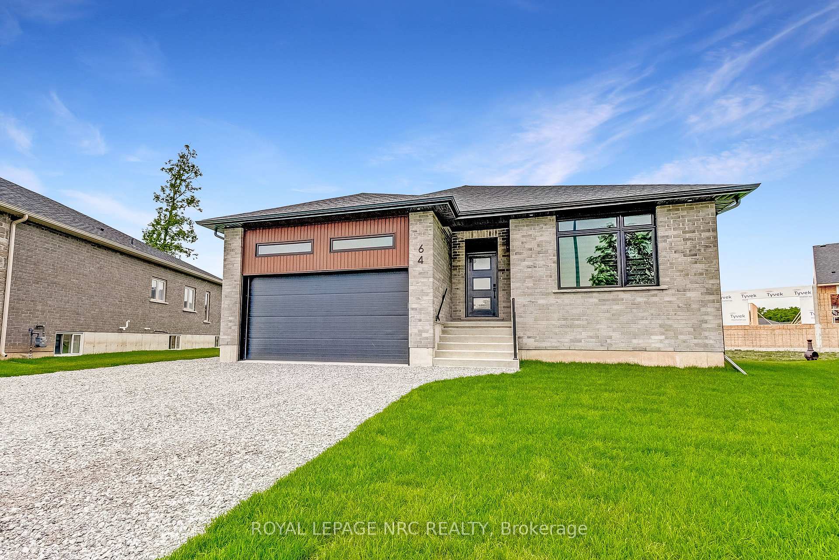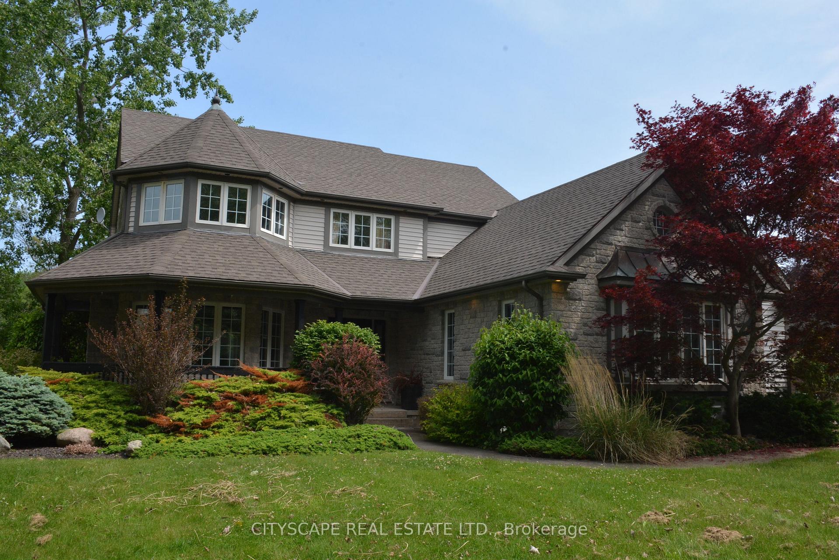Looking for luxury living in a lavish neighbourhood with multi-generational versatility? We've got you covered! Welcome to 704 Clarence Street, Port Colborne. This newer custom build multi-level home, situated on an oversized lot, has a perfect flow of style and functionality. This turn key modern designed home offers an open concept living area with an oak staircase and glass railing, engineered hardwood flooring, a designer kitchen with gas stove and waterfall quartz island, main floor master suite with walk-in closet and a 4pc ensuite with a glass shower and a separate 2 piece bathroom for your guests. Above the garage you will find 2 additional bedrooms, a 5pc bathroom, and laundry room. The lower level offers a separate 4th bedroom and rec room. The lower level also features a full 1 bedroom legal in-law suite including separate laundry with french doors to walk out to the beautifully landscaped rear yard. Pack your bags, this one is ready for you and your entire family.
All Mirrors in bathrooms above sinks, All window coverings (Blinds, Curtain Rods, Curtains), Gas Stove, Refrigerator, Dishwasher, Range Hood, Microwave, Washing Machine, Dryer, Carbon Monoxide Detector, Smoke Detector, Garage Door Opener, All Appliances in the In-law suite(Washing Machine, Dryer, Stove, Refrigerator, Microwave)


















































