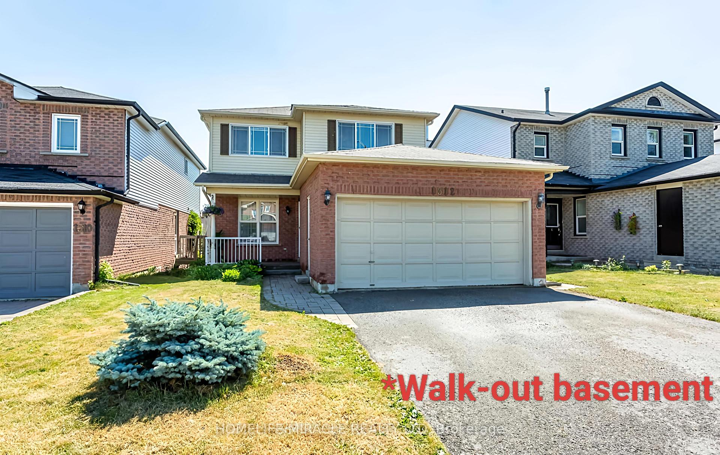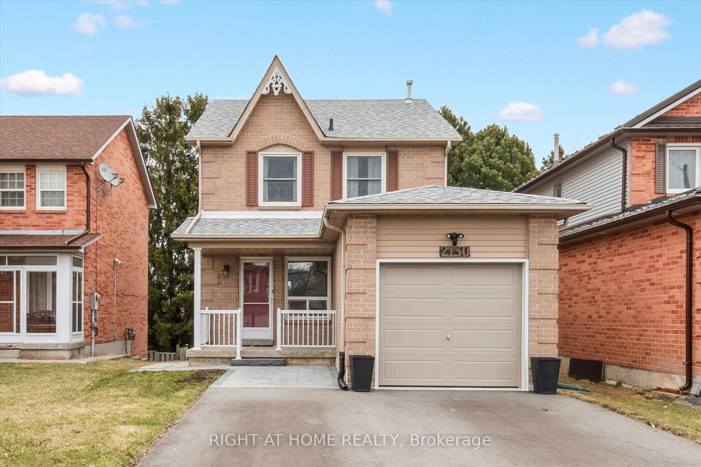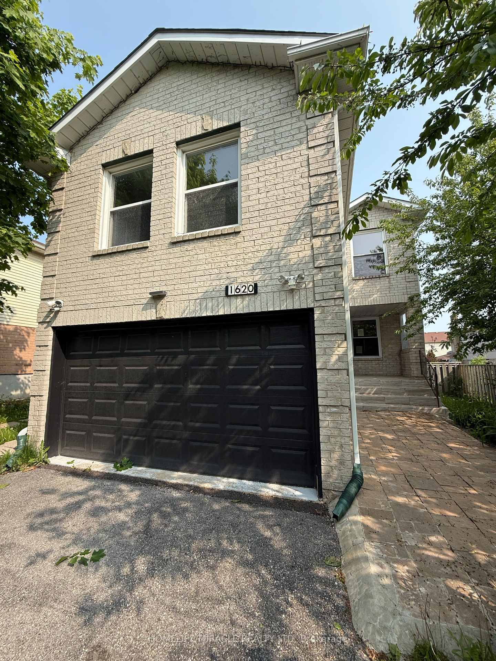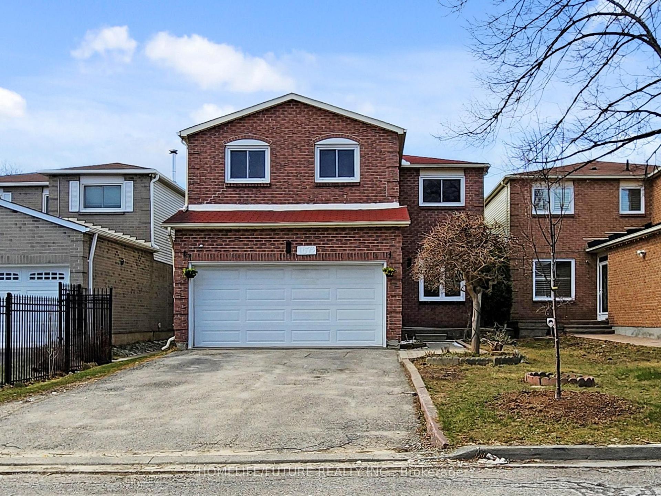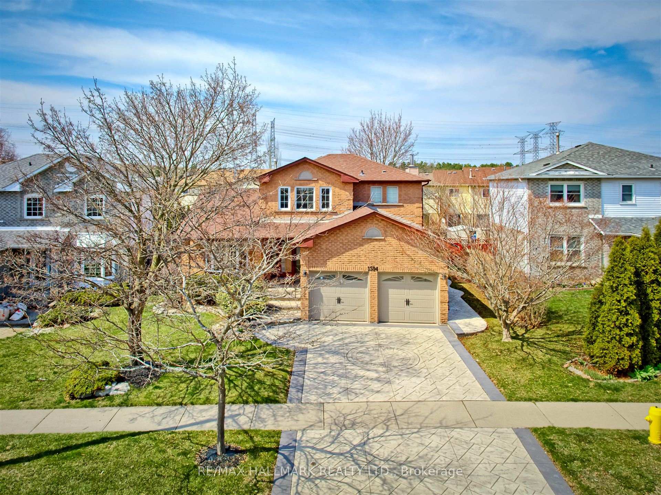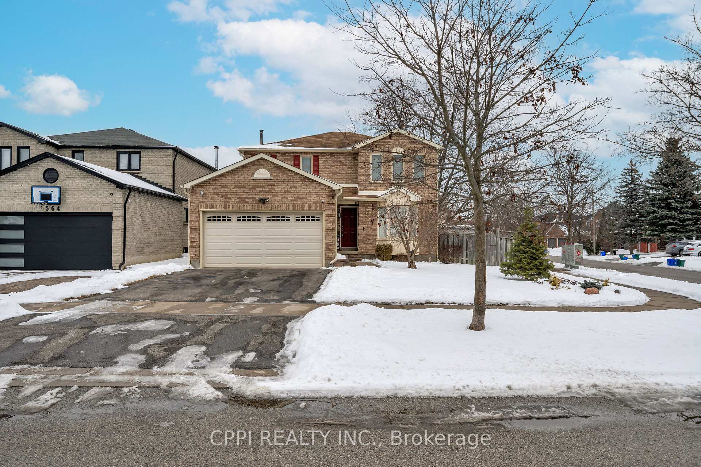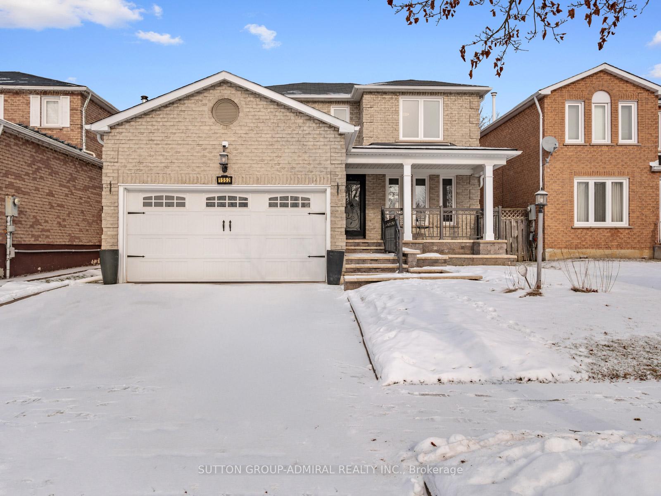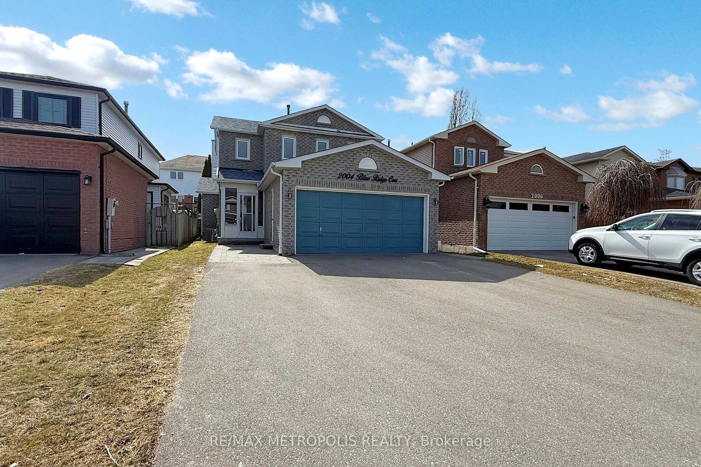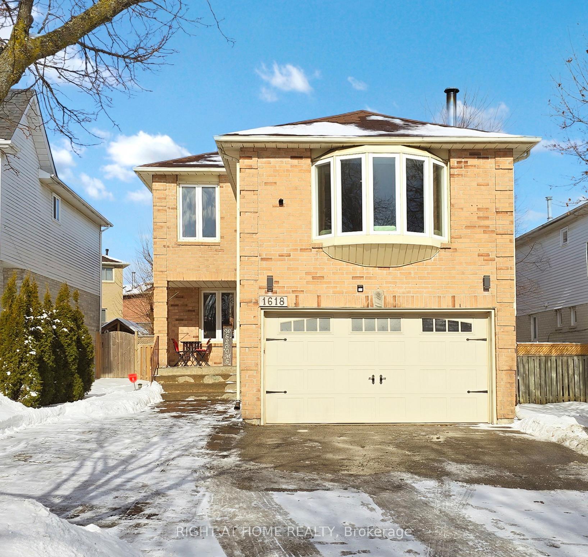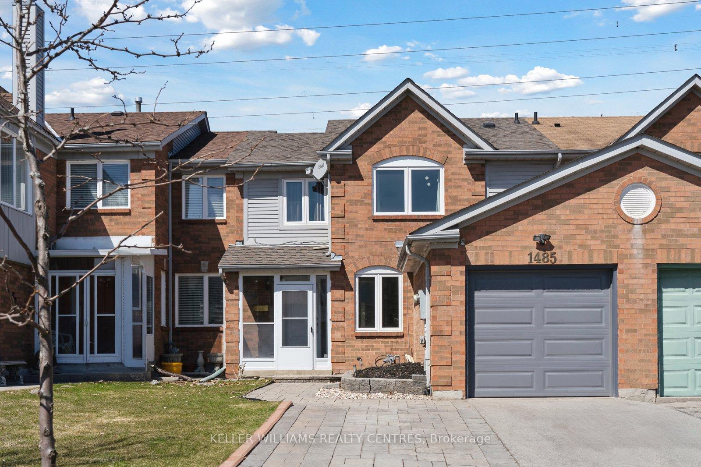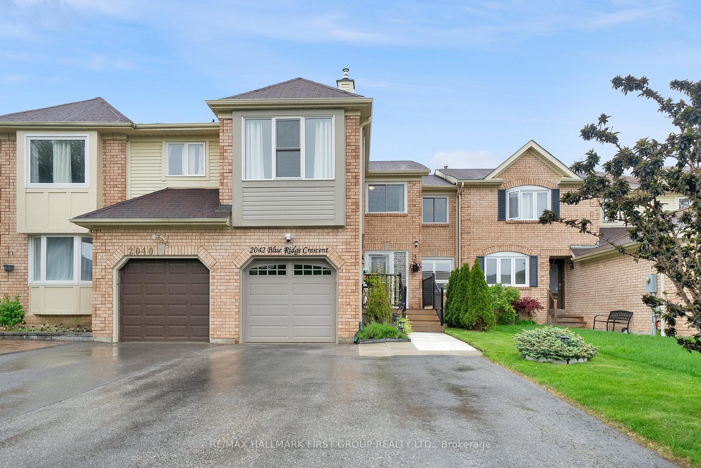Welcome To This Beautiful Property In The Heart Of Pickering! This Spacious, Detached Home , Featuring 4 Bedrooms, 4 Bathrooms, And A Finished Basement With 1 Bedroom, Huge Open Concept Living Area, A Kitchen And A Bathroom . Bright Living And Dining Rooms With Large Windows. A Cozy Family Room With A Fireplace, Ideal For Relaxing Evenings. Beautiful Kitchen With Granite Countertops, And A Breakfast Area With Walk-Out To The Deck. Fully Fenced Backyard with the Opportunity of Having Great Privacy. Primary Suite Complete With A Walk-In Closet And A 5-Piece Ensuite Bath , And A 4-Piece Bath In The Hallway 2nd Floor. Beautiful Large Door Entrance with Powder Room on Main Floor. Minutes To Hwy 401 & 407, Close To Pickering GO Station, Walking Distance To Schools, Parks, And Trails. Short Drive To Pickering Town Centre, Major Grocery Stores, Restaurants, Plazas And Religious Places. This Home Blends Versatility And Is Designed To Meet The Needs Of Todays Modern Lifestyle. Beautiful Areas for gardening at the front and backyard.
Air Conditioning, Furnace, And Hot Water Tank Are All Owned. 2Fridges , 2Stoves , Washer & Dryer.





















































