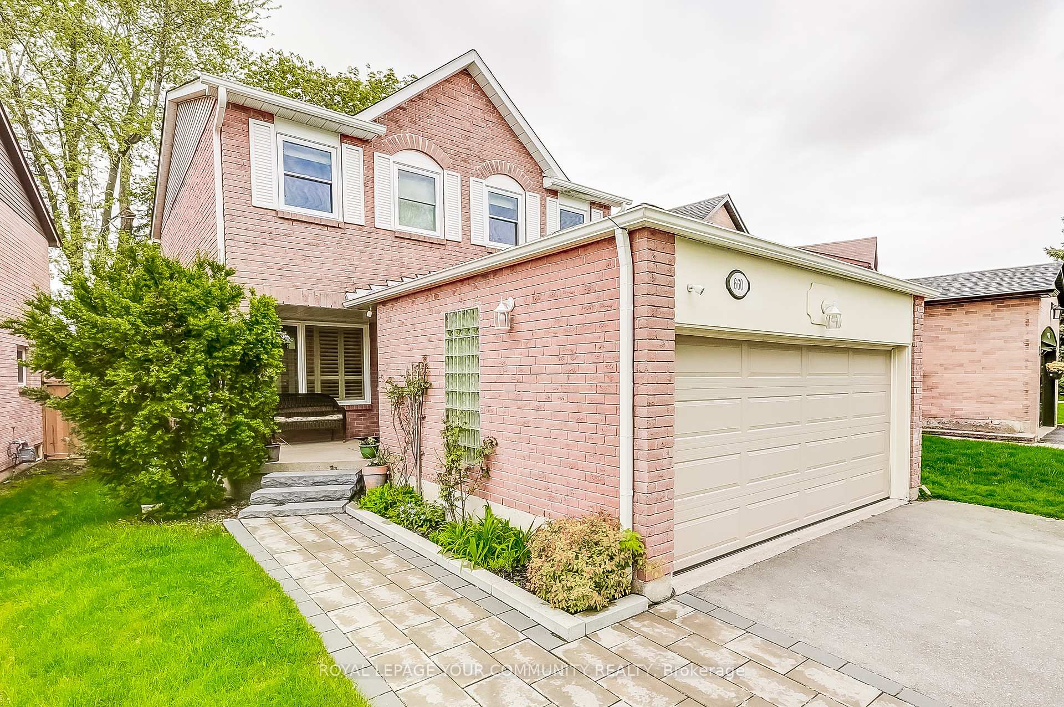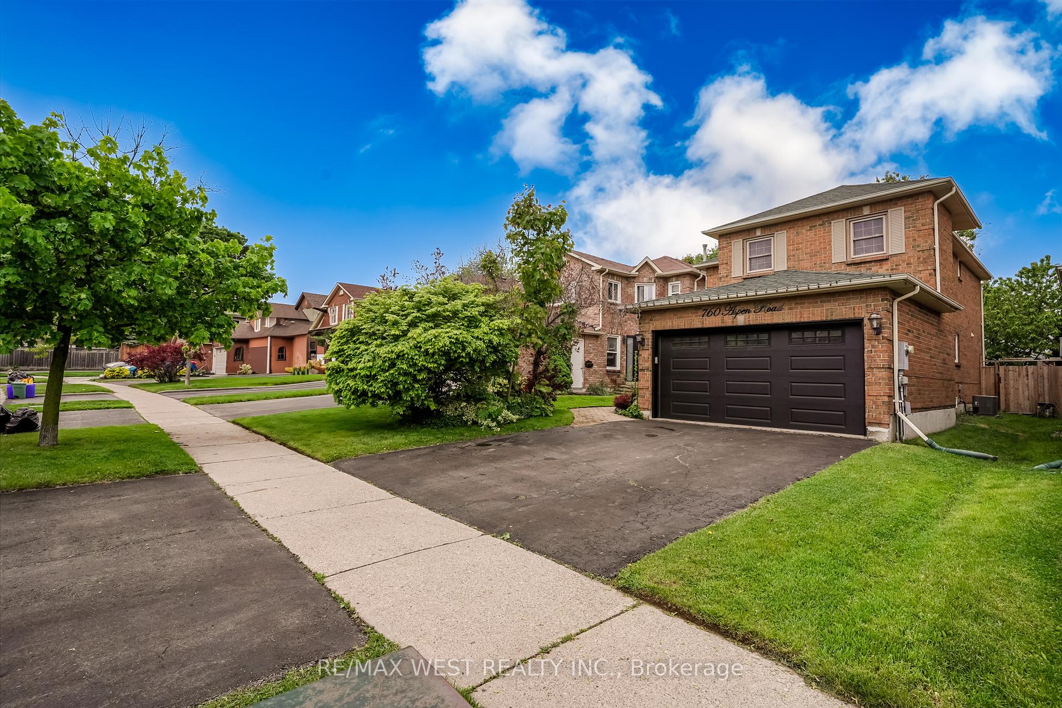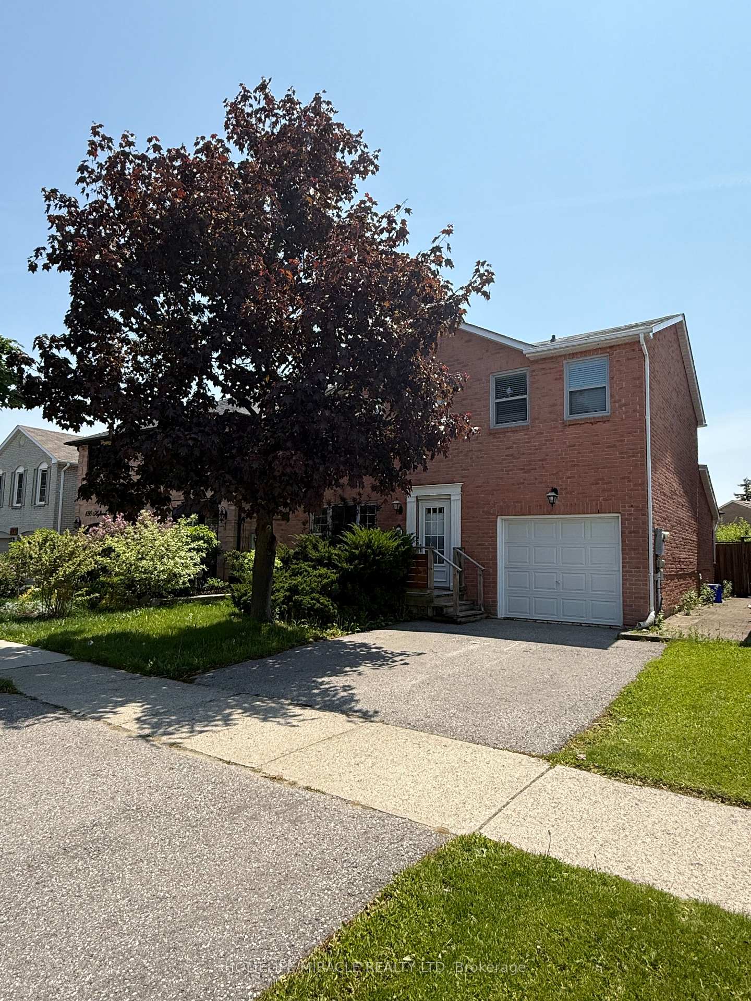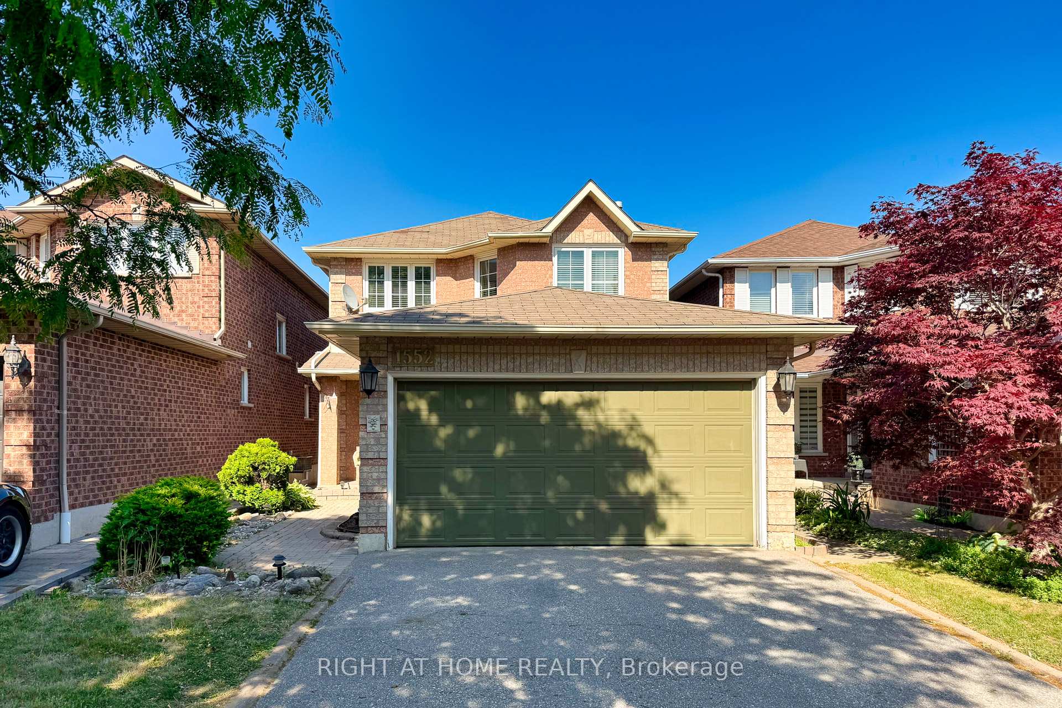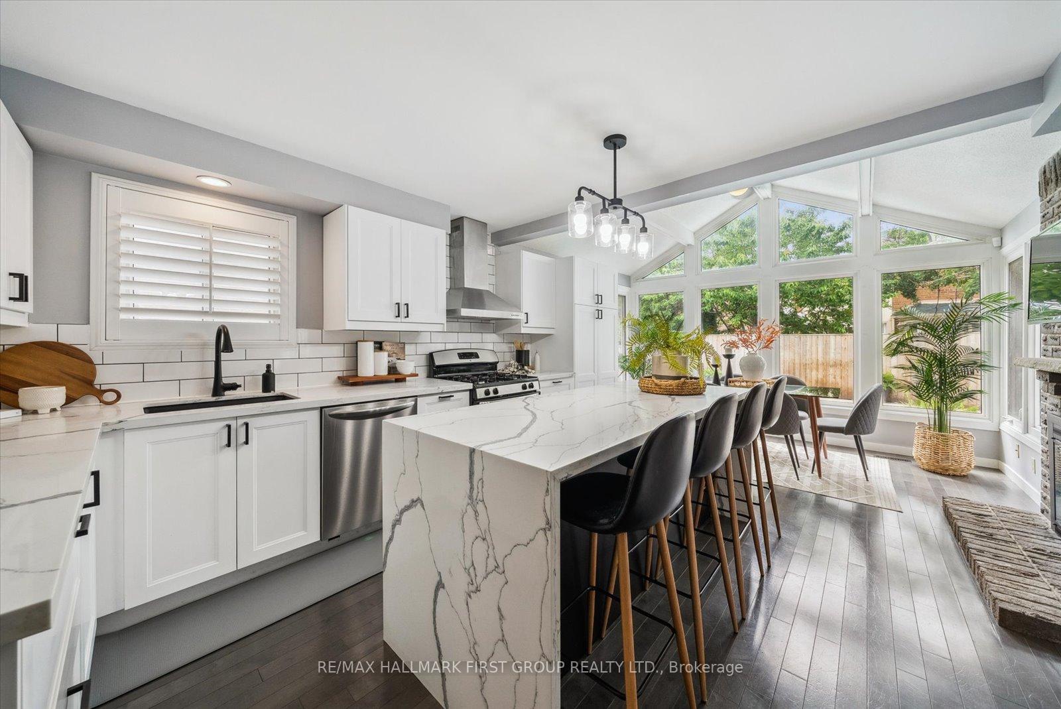Stunning 2+2 Bedroom Raised Bungalow In The Desirable Amberlea Neighbourhood In Pickering. This Beautifully Renovated Home Offers Modern Finishes Throughout And A Bright, Functional Layout Perfect For Families Or Downsizers Alike. Featuring 2 Spacious Bedrooms On The Main Floor And 2 Additional Bedrooms In The Fully Finished Basement, Theres Room For Everyone. Enjoy Entertaining In The Large Oversized Kitchen And Relaxing In The Open-Concept Living And Dining Area. The Lower Level Offers Great Potential For An In-Law Suite Or Extended Family Living. Nestled On A Quiet, Tree-Lined Street Just Minutes From Top Rated Primary And Secondary Schools, Parks And All Amenities. Quick 5-Minute Access To Hwy 401 Makes Commuting A Breeze. Complete With A 2 Car Garage And Private Backyard, This Move-In Ready Home Checks All The Boxes.
All ELFs, All Major Appliances, Washer, Dryer



































