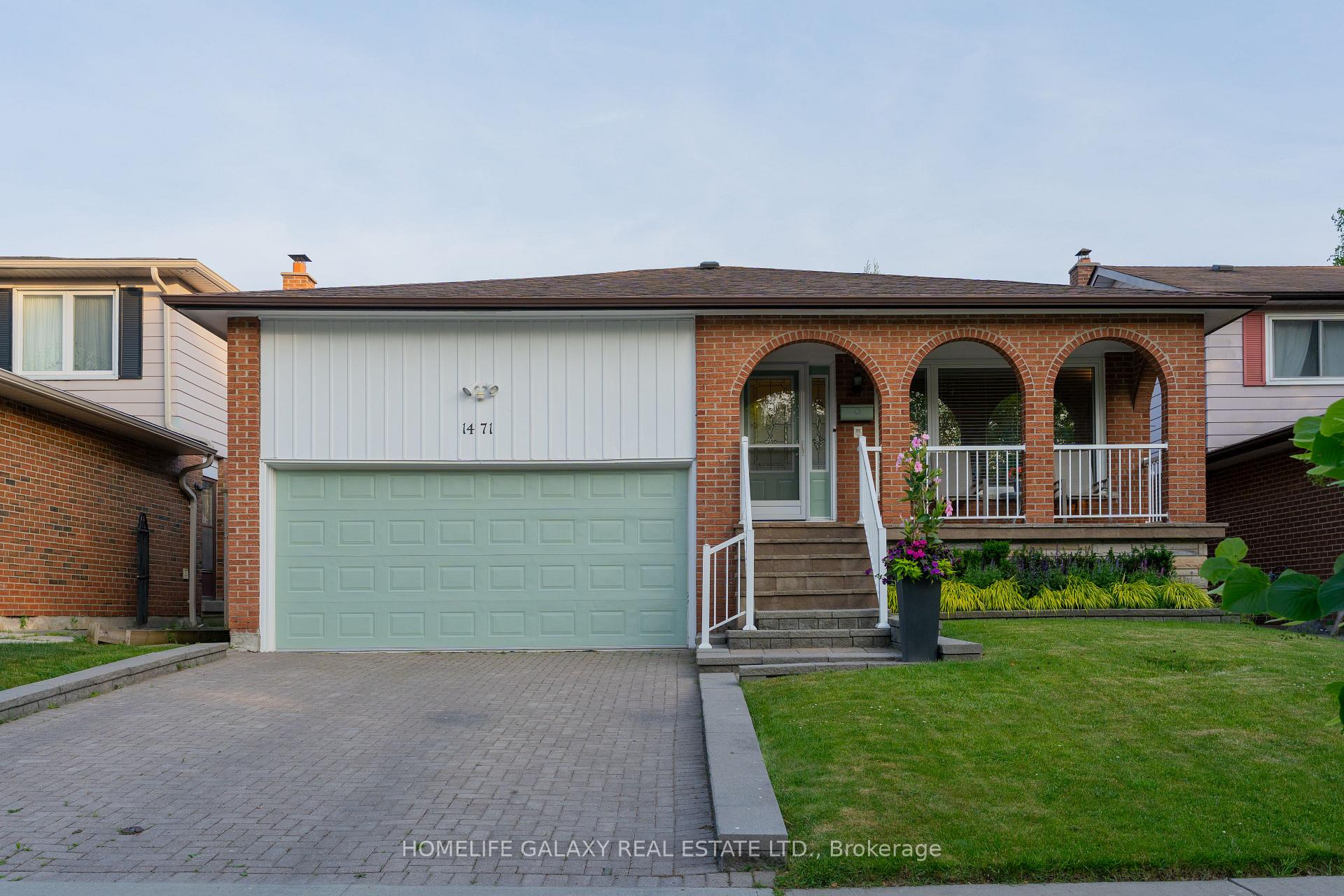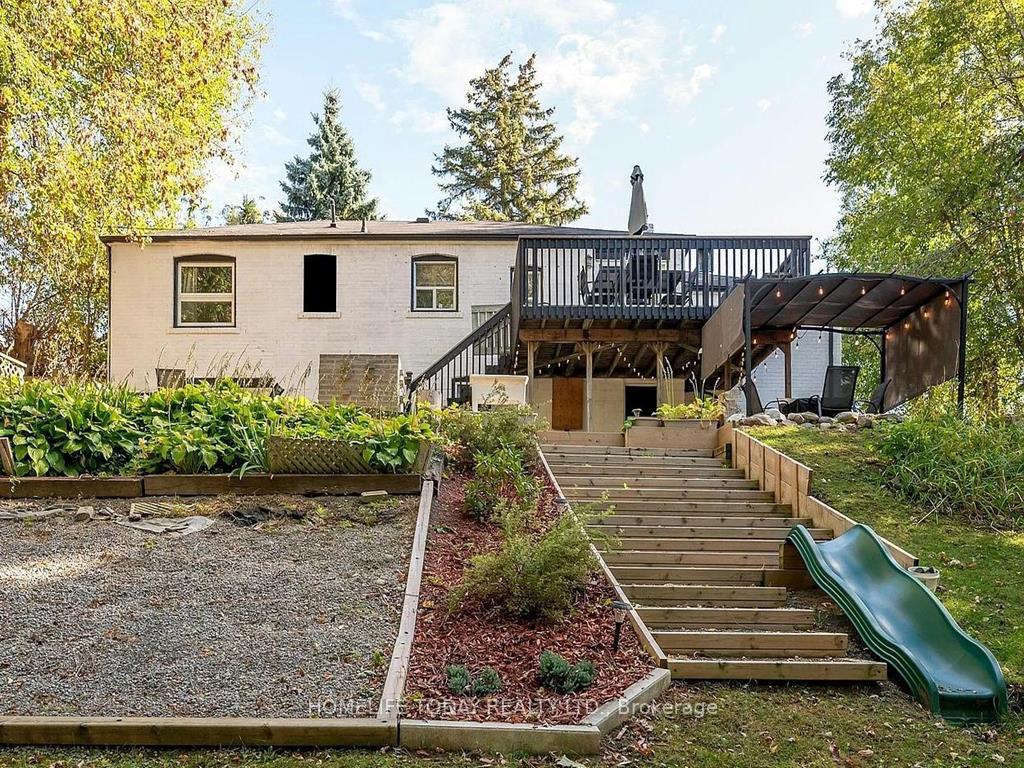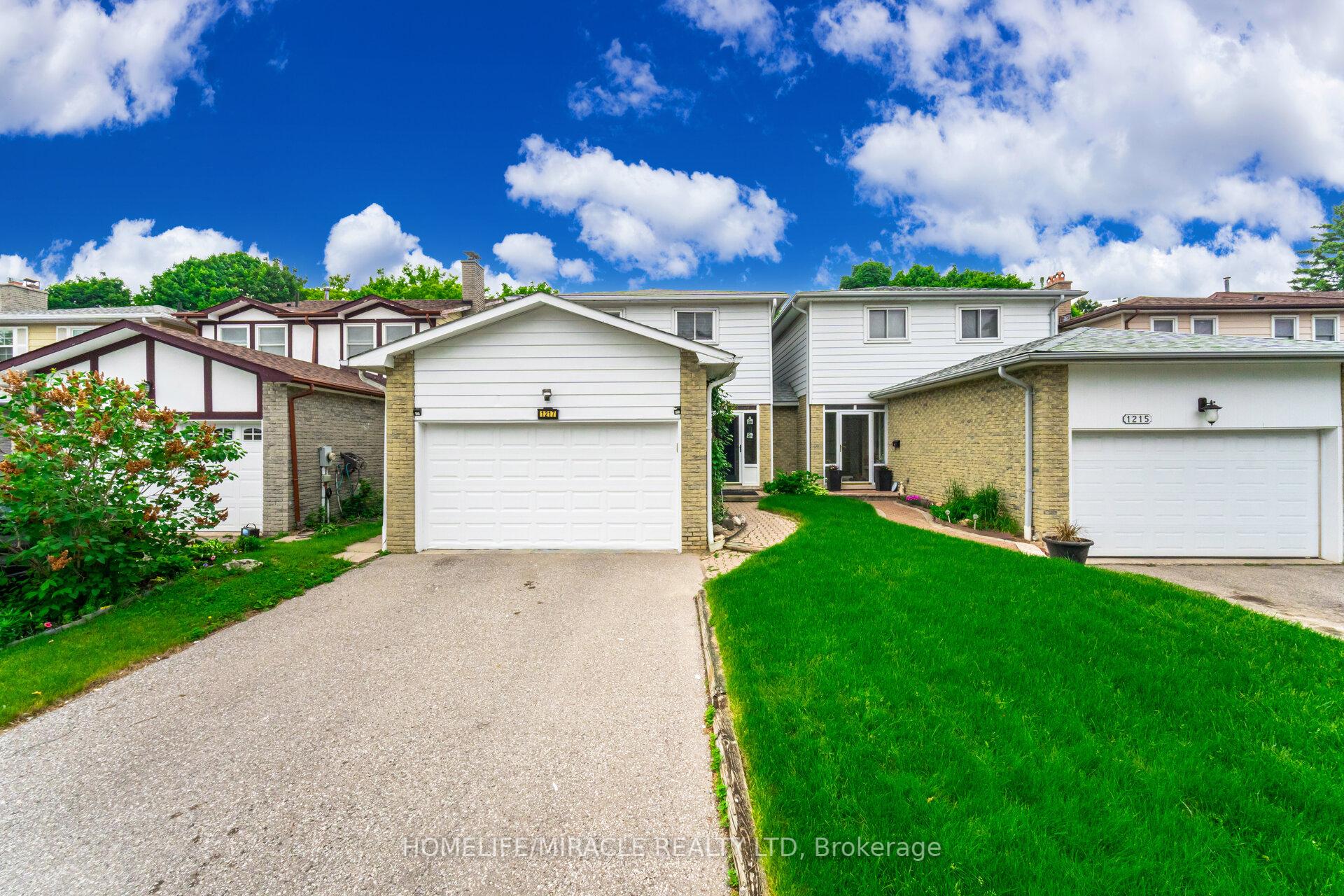Do not miss the opportunity to live in the well-established and family-friendly neighbourhood of Liverpool. This neighbourhood is perfect for downsizers and families alike. You will love the pool sized backyard, the quiet street and the fact that you are walking distance to shopping plaza, bus stops and schools. The pie shaped mature, premium lot offers opportunity to create areas for the kids, for the adults, it has a huge deck to relax on and a garden for those who love to grow their own produce. You could easily host a neighbourhood party with plenty of space for everyone. There is a family room with a fireplace along with the living room and formal dining room. The kitchen offers granite counters, a pantry and a family sized eat-in area with two skylight, and you can walk-out to the spacious deck offering areas to relax, BBQ or socialize with family and friends. The Master bedroom offers plenty of space to create a cozy space for chilling and lots of room for King size bed and offers a walk-in-closet and three piece Ensuite with walk-in-shower. The master bedroom has been freshly painted. The laundry is on the main floor with the Washer being just four years new. There are California shutters throughout the house. There are two additional spacious bedrooms on the second floor just waiting for the right family. The two car garage has direct access to the house, making it perfect for the days when the weather outside is frightful or just to park vehicles. The basement has additional space for your family to enjoy, it has two additional bedrooms, one without a closet, there is also a wet-bar and an L-Shaped recreation area. With excellent assigned and local public schools very close to this home,...
1027 Benton Crescent
Liverpool, Pickering, Durham $1,075,000Make an offer
5 Beds
3 Baths
1500-2000 sqft
Attached
Garage
Parking for 4
West Facing
- MLS®#:
- E12282414
- Property Type:
- Detached
- Property Style:
- 2-Storey
- Area:
- Durham
- Community:
- Liverpool
- Taxes:
- $6,814.79 / 2025
- Added:
- July 14 2025
- Lot Frontage:
- 35.42
- Lot Depth:
- 142.79
- Status:
- Active
- Outside:
- Brick
- Year Built:
- 31-50
- Basement:
- Partially Finished
- Brokerage:
- ROYAL LEPAGE CONNECT REALTY
- Lot :
-
142
35
- Intersection:
- Finch and Dixie
- Rooms:
- Bedrooms:
- 5
- Bathrooms:
- 3
- Fireplace:
- Utilities
- Water:
- Municipal
- Cooling:
- Central Air
- Heating Type:
- Forced Air
- Heating Fuel:
| Kitchen | 2.75 x 3.9m Granite Counters , Pantry , Hardwood Floor Main Level |
|---|---|
| Breakfast | 3.9 x 2.8m W/O To Deck , Skylight , Hardwood Floor Main Level |
| Living Room | 3.1 x 5.2m Overlooks Frontyard , Bay Window , Hardwood Floor Main Level |
| Dining Room | 2.7 x 3.4m Overlooks Backyard , Formal Rm , Hardwood Floor Main Level |
| Family Room | 4.8 x 3.1m Fireplace , Window , Hardwood Floor Main Level |
| Primary Bedroom | 6.3 x 3.9m 3 Pc Ensuite , Window , Walk-In Closet(s) Second Level |
| Bedroom 2 | 3.55 x 3.05m Overlooks Frontyard , Window , Closet Second Level |
| Bedroom 3 | 3.05 x 3m Overlooks Backyard , Window , Closet Second Level |
| Bedroom 4 | 3.6 x 2.8m Broadloom , Window , Closet Basement Level |
| Bedroom 5 | 3.9 x 3.9m Broadloom , Window Basement Level |
| Recreation | 6.55 x 2.8m Broadloom , Window , Open Concept Basement Level |
| Recreation | 3.4 x 2.8m Broadloom , Wet Bar , Open Concept Basement Level |
Property Features
Clear View
Fenced Yard

















































