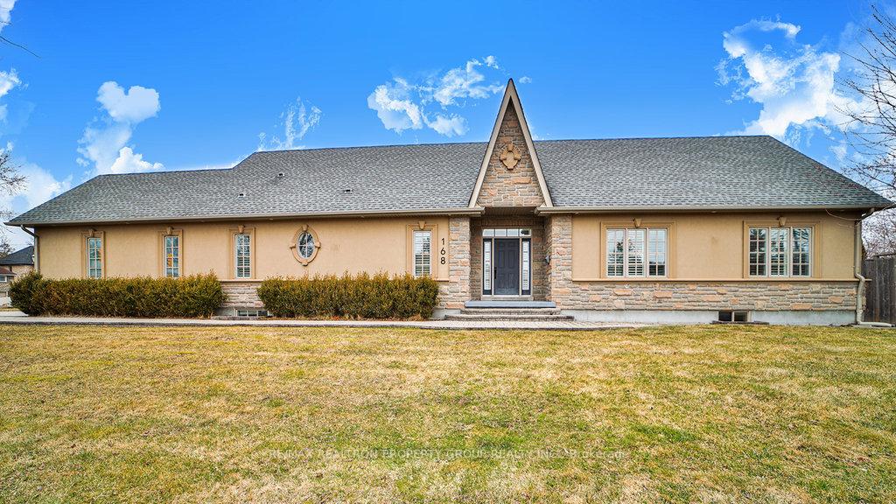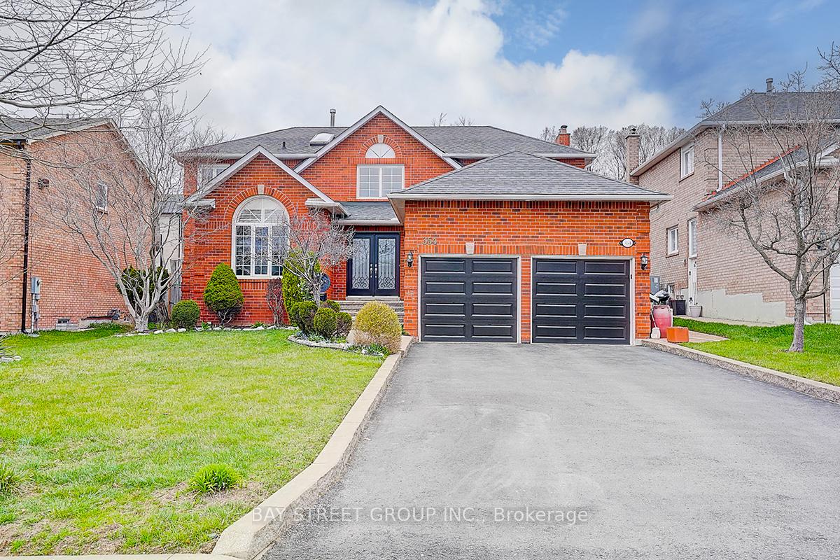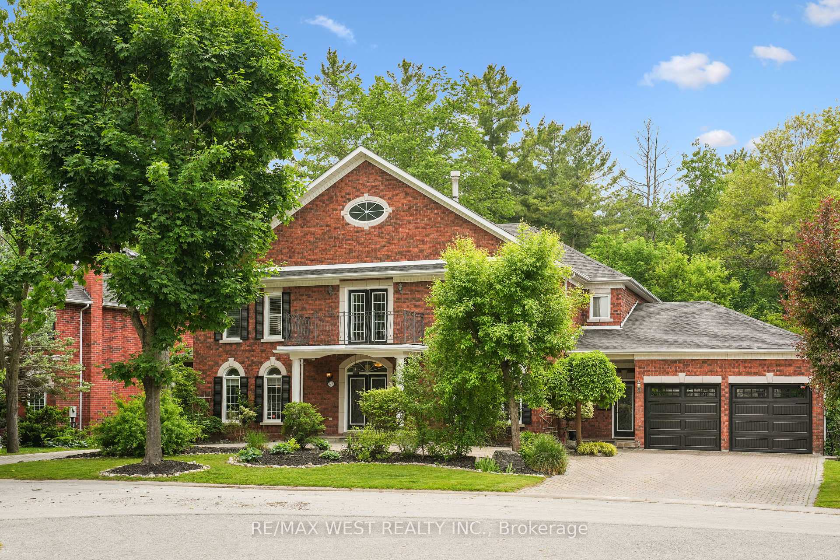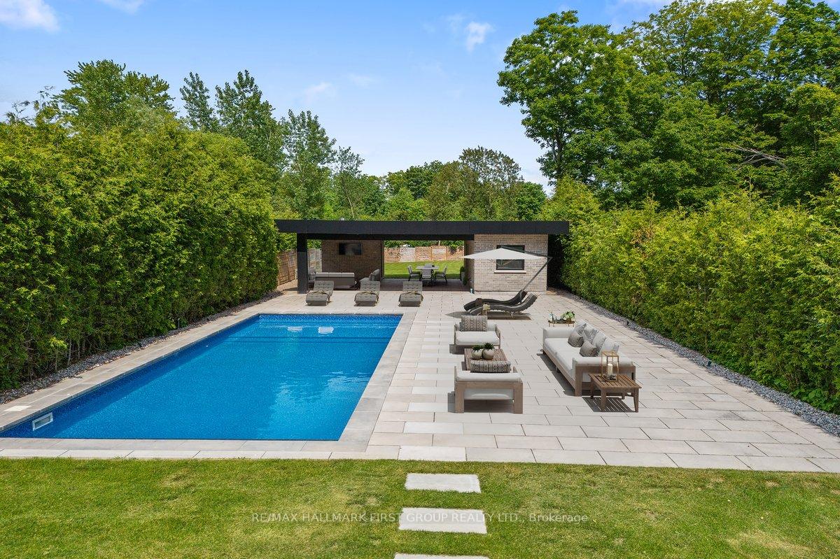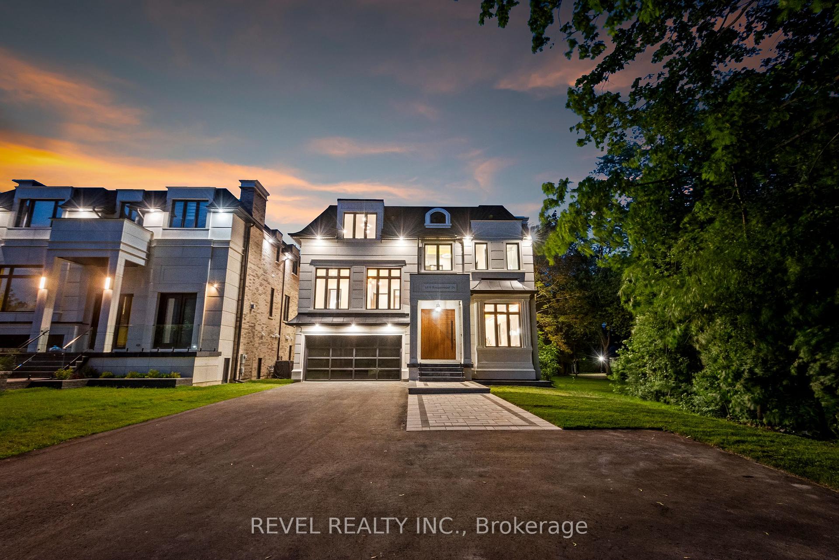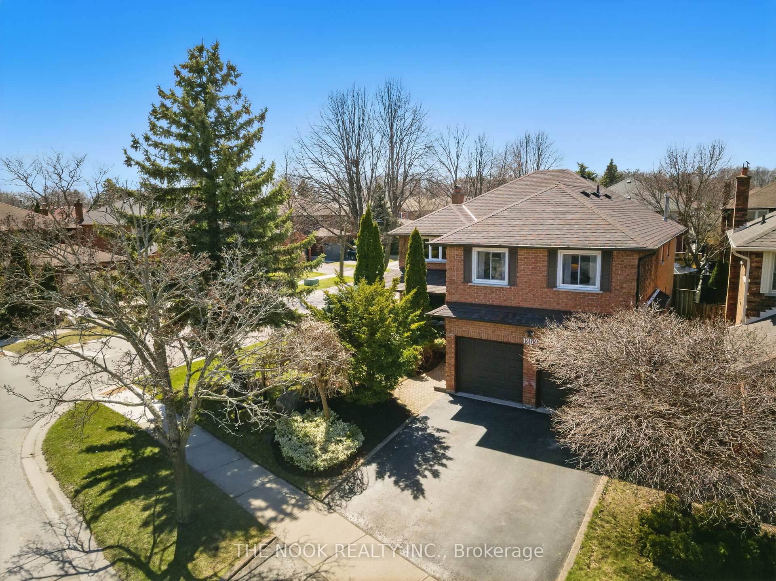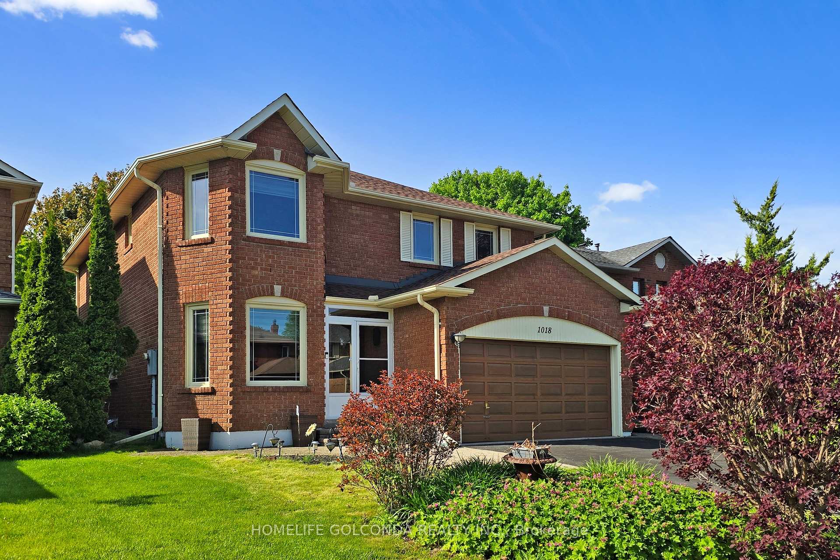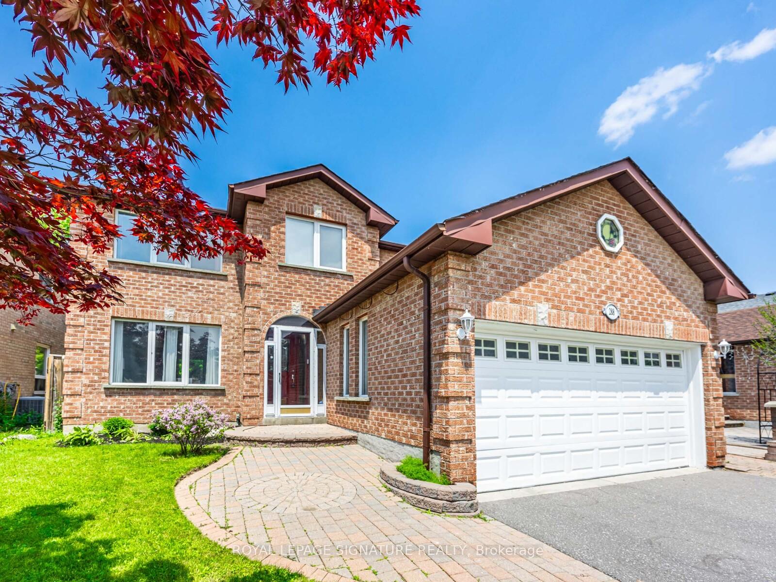Connect with Agent

168 Twyn Rivers Drive
Rougemount, Pickering, Durham, L1V 1E2Local rules require you to be signed in to see this listing details.
Local rules require you to be signed in to see this listing details.
Public Transit
Park
School
Rec./Commun.Centre
Greenbelt/Conservation
Fenced Yard
