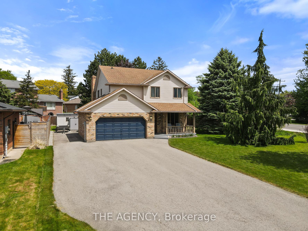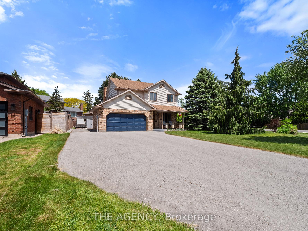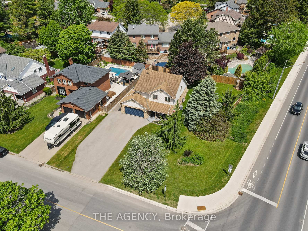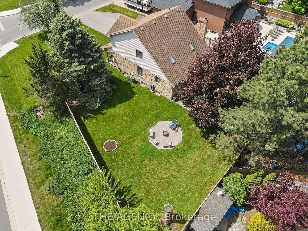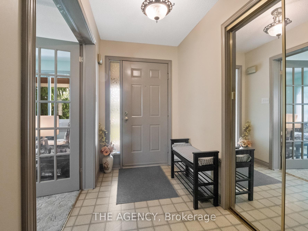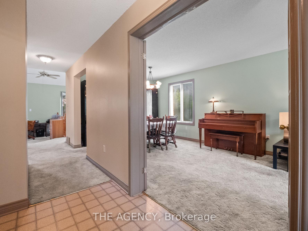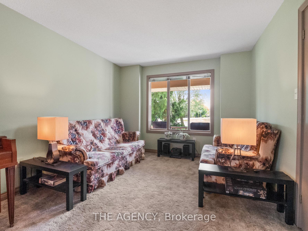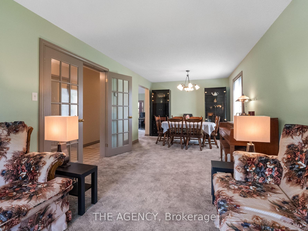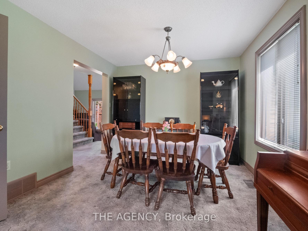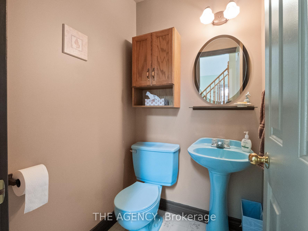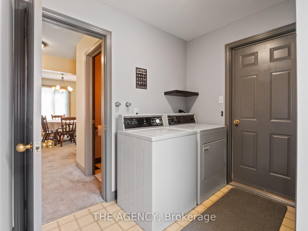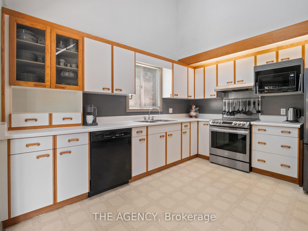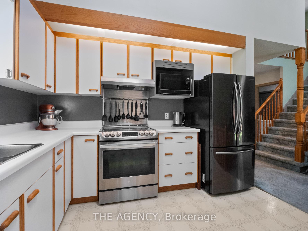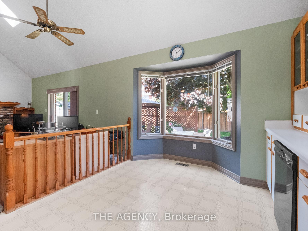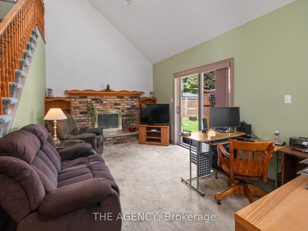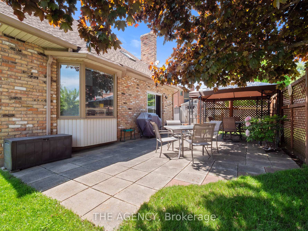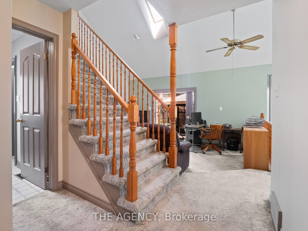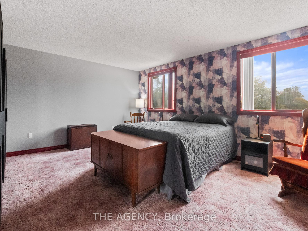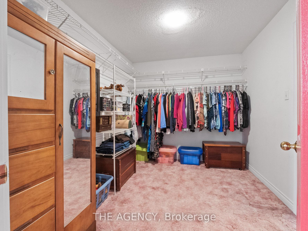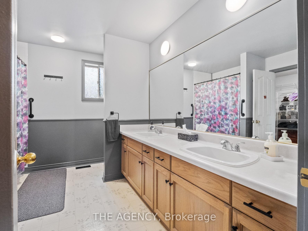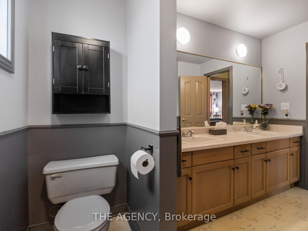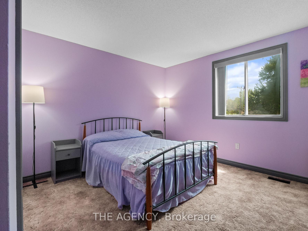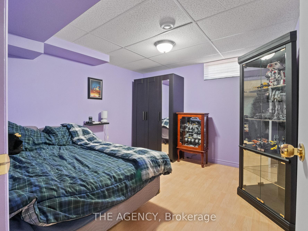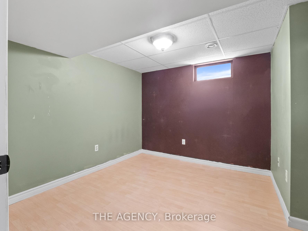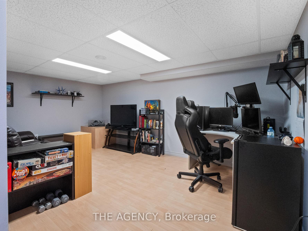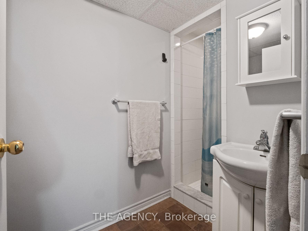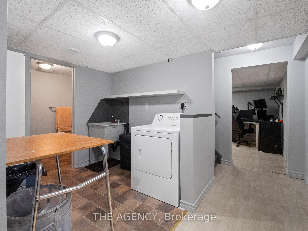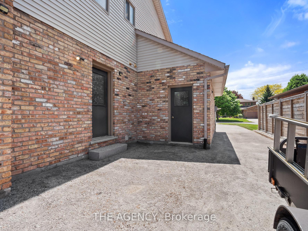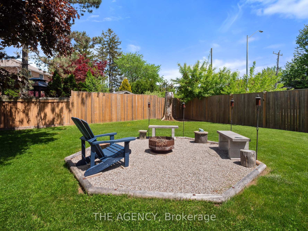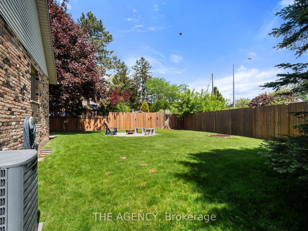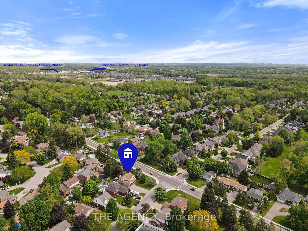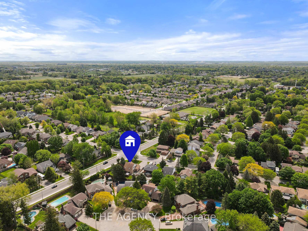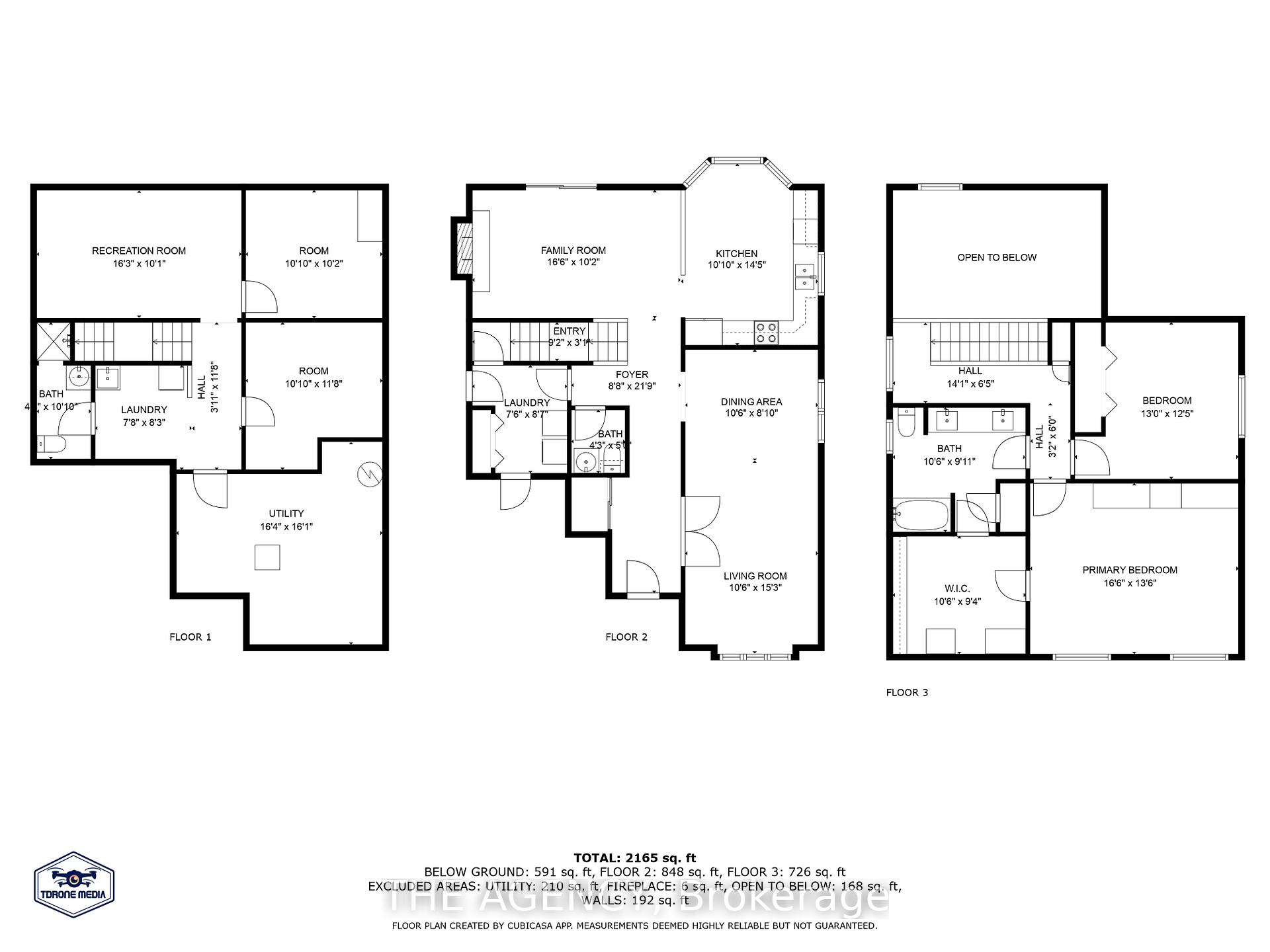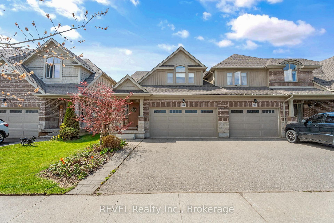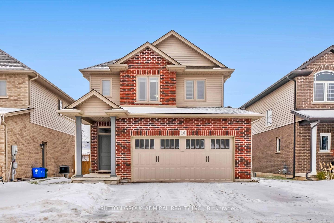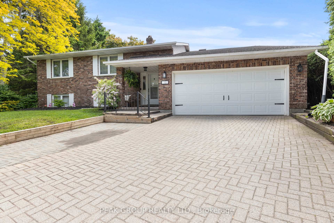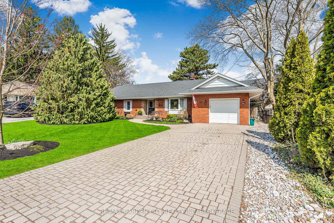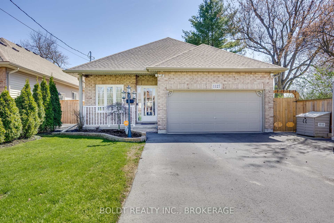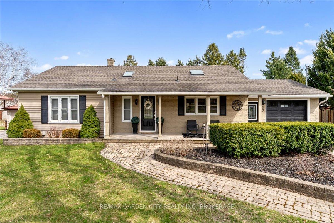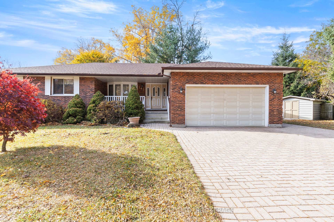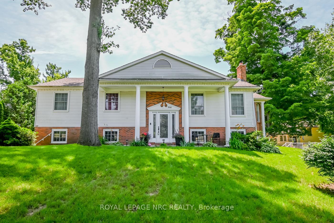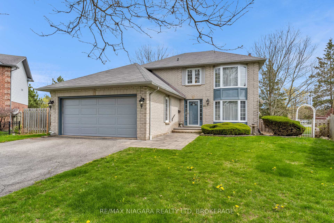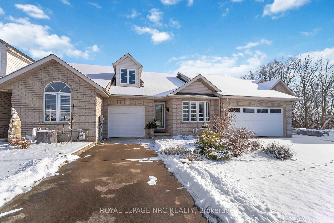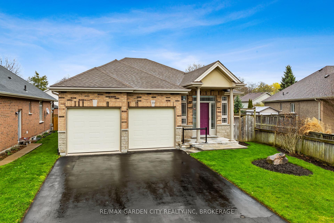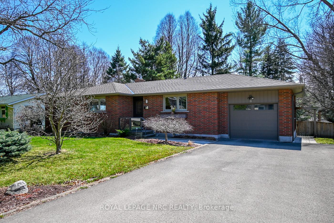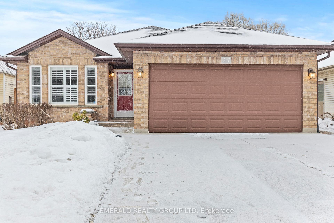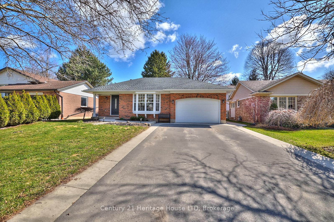Welcome to Your Forever Home in the Heart of Fonthill! Completely finished from top to bottom, this stunning 2-storey home offers a minimum of 1,750 sq. ft. of living space and is nestled in one of Fonthills most desirable neighbourhoods offering comfort, character, and, most importantly, convenience. The home features a unique layout with a bright and airy living room and kitchen combination with vaulted ceilings and 2 skylights bringing in beautiful natural light. The kitchen offers ample cabinet space, perfect for storage and everyday functionality. The living room includes its own cozy fireplace and patio doors that lead to an amazing backyard. The backyard offers excellent privacy with mature landscaping and is partly fenced, creating a peaceful retreat . The main floor also offers open-concept living and dining areas, convenient main floor laundry, and a smart, functional flow for everyday living. Upstairs, youll find two spacious bedrooms, including a primary suite with a walk-in closet that feels like a room of its own and could easily be transformed into a nursery or home office for extra space. The fully finished basement adds even more versatility, featuring two bedrooms, a full bathroom, a cold room, a spacious rec room, and a second laundry area offering excellent potential for an in-law suite. The driveway can accommodate up to 8 vehicles, and there's also a side parking area perfect for a trailer or boat. With a bathroom on every level, this home is as practical as it is beautiful. Located within walking distance to Pelham Town Square, shops, restaurants, and local amenities, you will also enjoy the peacefulness of the nearby Steve Bauer Trails perfect for morning strolls or evening walks. With a double car garage, three full bathrooms, and a bright, functional layout, this home is the...
106 Spruceside Crescent
662 - Fonthill, Pelham, Niagara $789,999 1Make an offer
2 Beds
3 Baths
1500-2000 sqft
Attached
Garage
Parking for 6
South Facing
- MLS®#:
- X12167791
- Property Type:
- Detached
- Property Style:
- 2-Storey
- Area:
- Niagara
- Community:
- 662 - Fonthill
- Taxes:
- $5,620 / 2025
- Added:
- May 22 2025
- Lot Frontage:
- 99.46
- Lot Depth:
- 125
- Status:
- Active
- Outside:
- Brick,Vinyl Siding
- Year Built:
- Basement:
- Full,Finished
- Brokerage:
- THE AGENCY
- Lot :
-
125
99
- Intersection:
- Haist Street
- Rooms:
- Bedrooms:
- 2
- Bathrooms:
- 3
- Fireplace:
- Utilities
- Water:
- Municipal
- Cooling:
- Central Air
- Heating Type:
- Forced Air
- Heating Fuel:
| Living Room | 3.2 x 4.6m Main Level |
|---|---|
| Dining Room | 3.2 x 2.6m Main Level |
| Kitchen | 3.3 x 4.3m Main Level |
| Family Room | 5 x 3m Main Level |
| Laundry | 2.2 x 2.6m Main Level |
| Bathroom | 1.3 x 1.5m 2 Pc Bath Main Level |
| Bedroom | 5 x 4.1m Second Level |
| Bedroom 2 | 3.96 x 3.78m Second Level |
| Bathroom | 3.2 x 3.02m 4 Pc Bath Second Level |
| Bedroom 3 | 3.3 x 3.5m Lower Level |
| Bedroom 4 | 3.3 x 3m Lower Level |
| Recreation | 4.9 x 3m Lower Level |
| Laundry | 2.3 x 2.5m Lower Level |
| Bathroom | 1.2 x 3m 3 Pc Bath Lower Level |
Listing Details
Insights
- Spacious Living Areas: This home offers a generous 1,750 sq. ft. of living space, featuring an open-concept layout with vaulted ceilings and natural light from skylights, making it perfect for comfortable family living and entertaining.
- Ample Parking: With a driveway that accommodates up to 8 vehicles and additional side parking for a trailer or boat, this property is ideal for families with multiple vehicles or those who enjoy outdoor activities.
- Prime Location: Situated within walking distance to Pelham Town Square, shops, restaurants, and local amenities, plus proximity to the serene Steve Bauer Trails, this home combines convenience with a peaceful lifestyle.
