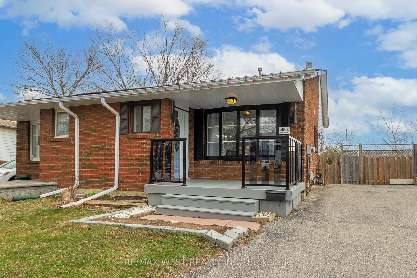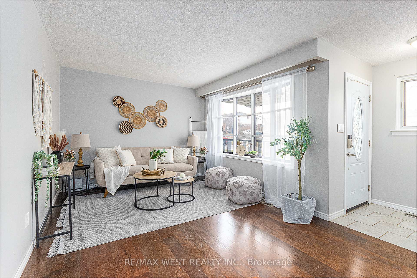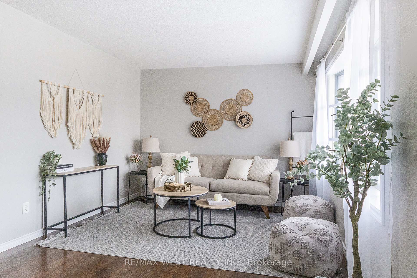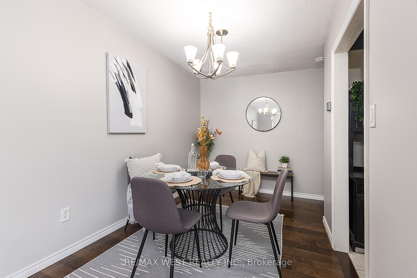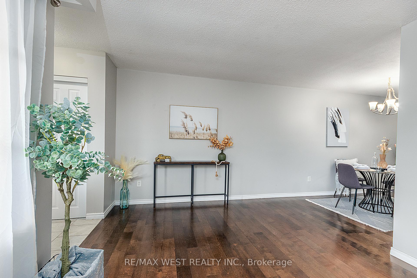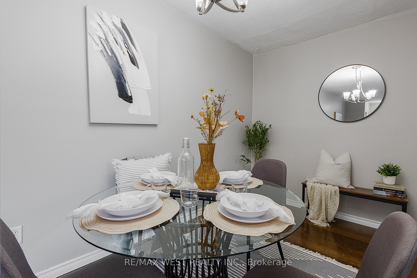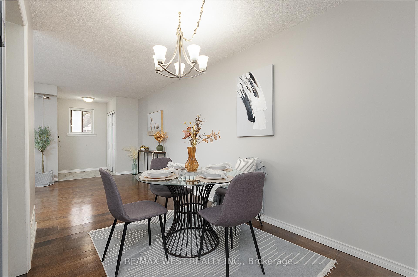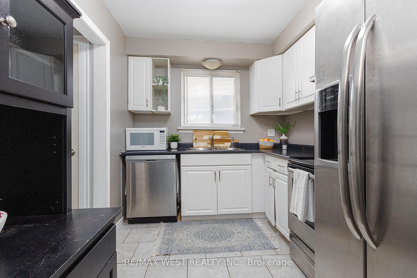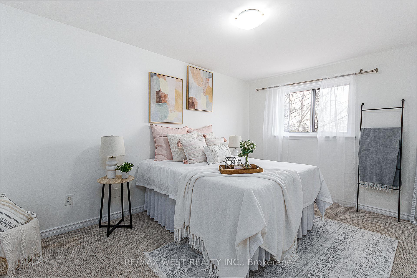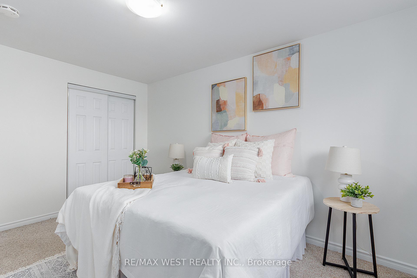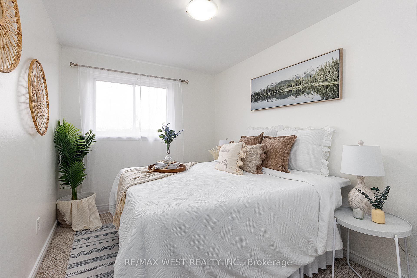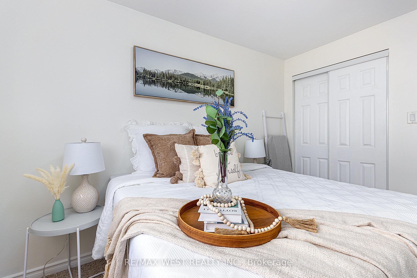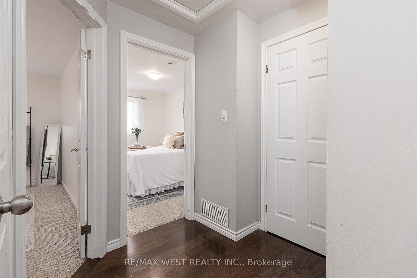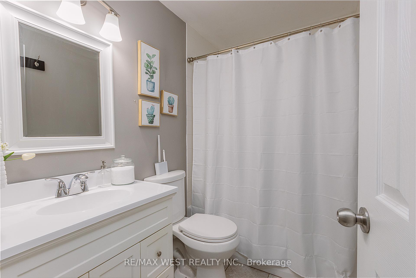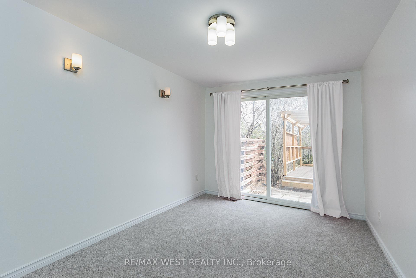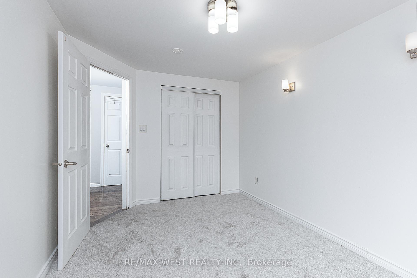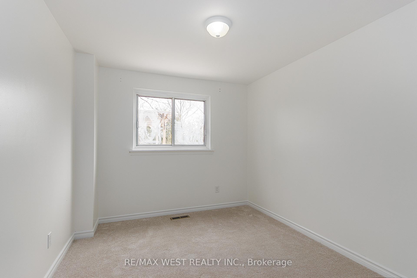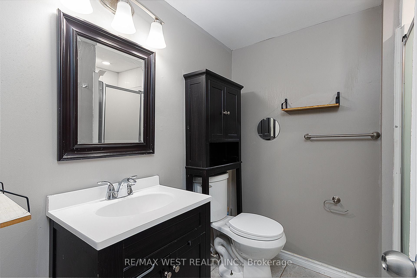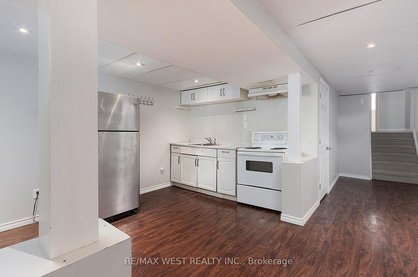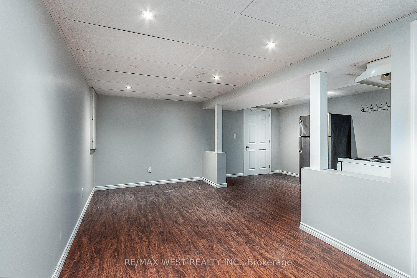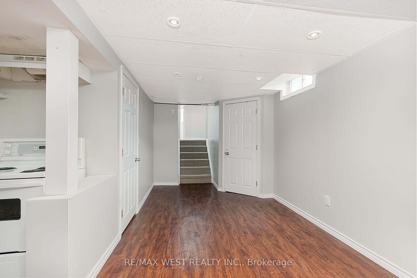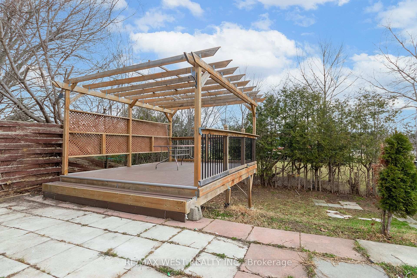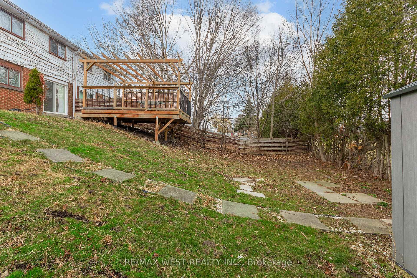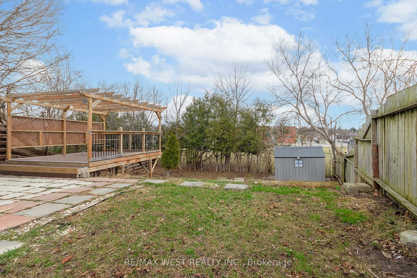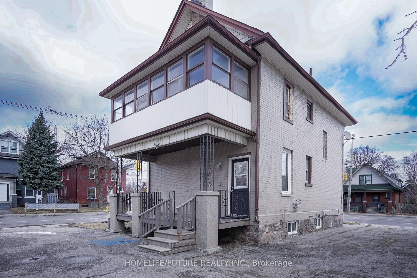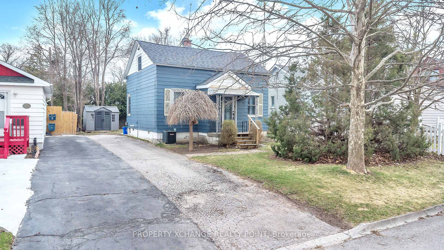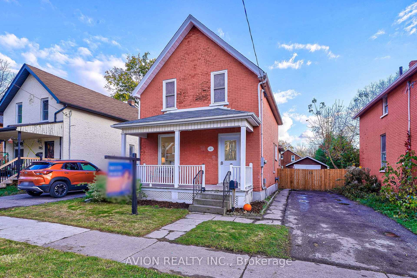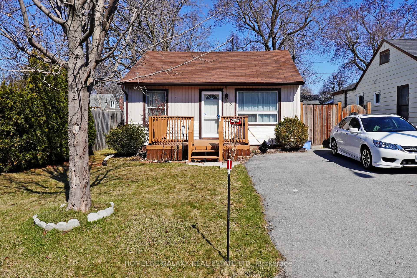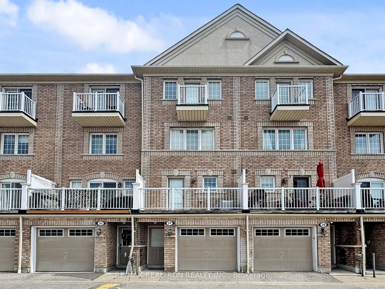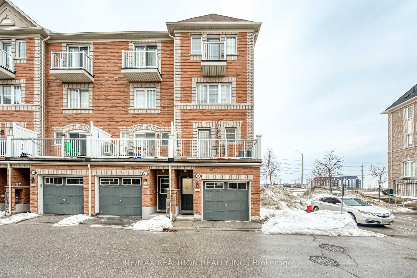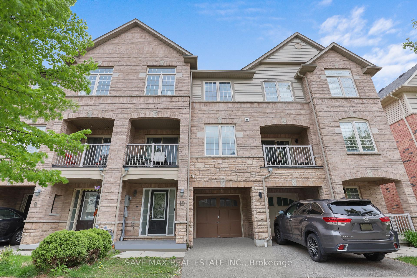This 4 Bedroom, 2 Bathroom Semi Detached Home Is A Great Option For First Time Buyers Or Investors Looking For An Affordable Opportunity. The Main Level Offers A Functional Layout With Stainless Steel Appliances In The Kitchen And A Comfortable Living Space. The Finished Basement Includes An In-Law Suite That Could Be Used For Extended Family Or Rental Income. Outside The Large Backyard Provides Plenty Of Room For Outdoor Activities. This Home Has Solid Potential And Is Located In A Convenient Neighbourhood Close To Schools, Parks And Amenities.
480 Sedan Crescent
Central, Oshawa, Durham $679,000 1Make an offer
4 Beds
2 Baths
1100-1500 sqft
Parking for 3
East Facing
- MLS®#:
- E12082071
- Property Type:
- Semi-Detached
- Property Style:
- Backsplit 4
- Area:
- Durham
- Community:
- Central
- Taxes:
- $3,951.6 / 2024
- Added:
- April 14 2025
- Lot Frontage:
- 21.24
- Lot Depth:
- 129.06
- Status:
- Active
- Outside:
- Brick,Aluminum Siding
- Year Built:
- Basement:
- Finished
- Brokerage:
- RE/MAX WEST REALTY INC.
- Lot :
-
129
21
- Intersection:
- Ritson/Dean
- Rooms:
- Bedrooms:
- 4
- Bathrooms:
- 2
- Fireplace:
- Utilities
- Water:
- Municipal
- Cooling:
- Central Air
- Heating Type:
- Forced Air
- Heating Fuel:
| Living Room | 5.46 x 3.25m Hardwood Floor , Bay Window Main Level |
|---|---|
| Dining Room | 3.65 x 2.35m Hardwood Floor Main Level |
| Kitchen | 3 x 2.41m Porcelain Floor , B/I Dishwasher , Stainless Steel Appl Main Level |
| Bedroom | 4.25 x 3m Broadloom , Overlooks Backyard Upper Level |
| Bedroom | 3.5 x 2.5m Broadloom , Overlooks Backyard Upper Level |
| Bedroom | 4.2 x 2.7m Broadloom , Walk-Out , Sliding Doors Lower Level |
| Bedroom | 2.68 x 3.32m Broadloom , Overlooks Backyard , Above Grade Window Lower Level |
| Recreation | 6.94 x 2.56m Vinyl Floor , Open Concept Basement Level |
| Kitchen | 4.08 x 2.5m Basement Level |
Sale/Lease History of 480 Sedan Crescent
View all past sales, leases, and listings of the property at 480 Sedan Crescent.Neighbourhood
Schools, amenities, travel times, and market trends near 480 Sedan CrescentSchools
4 public & 4 Catholic schools serve this home. Of these, 8 have catchments. There are 2 private schools nearby.
Parks & Rec
4 playgrounds, 4 ball diamonds and 6 other facilities are within a 20 min walk of this home.
Transit
Street transit stop less than a 2 min walk away. Rail transit stop less than 5 km away.
Want even more info for this home?
