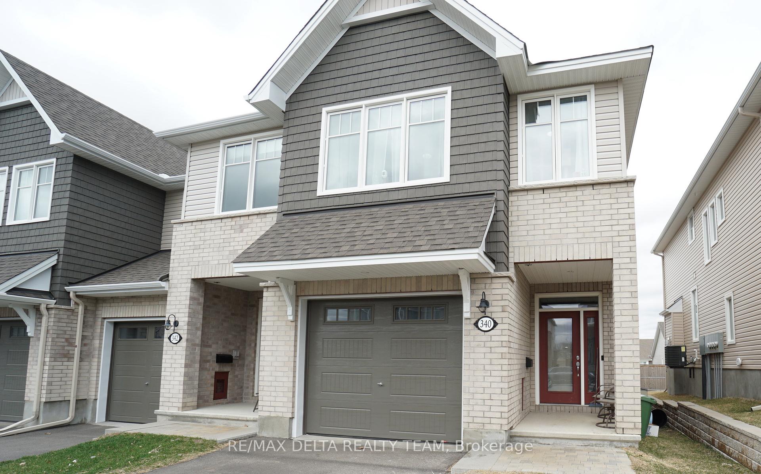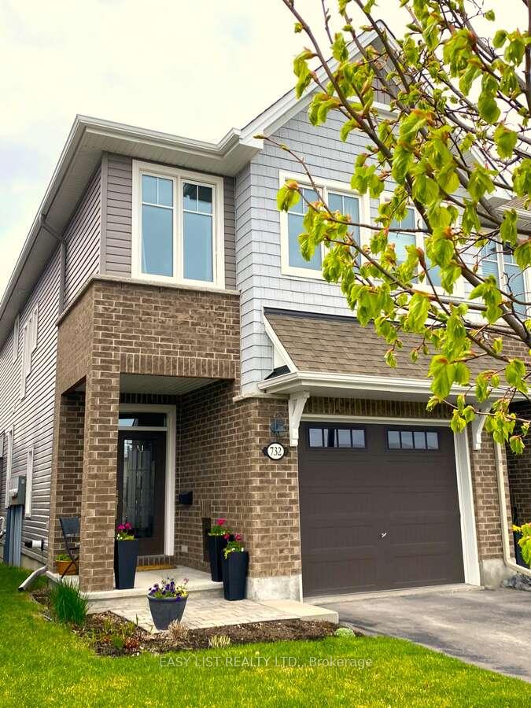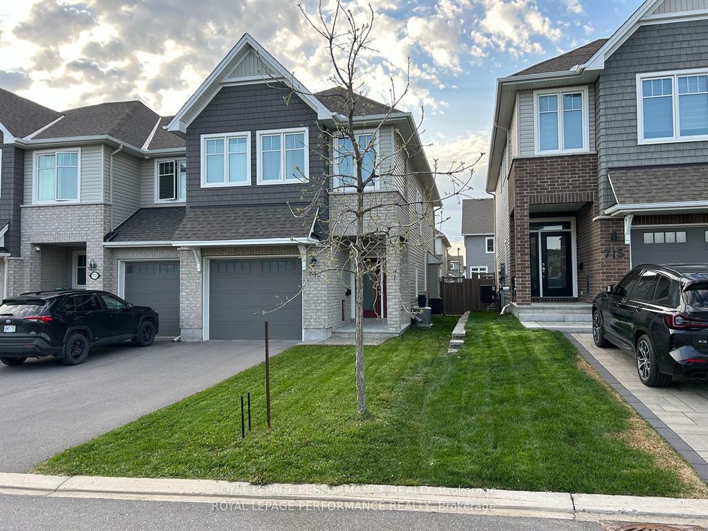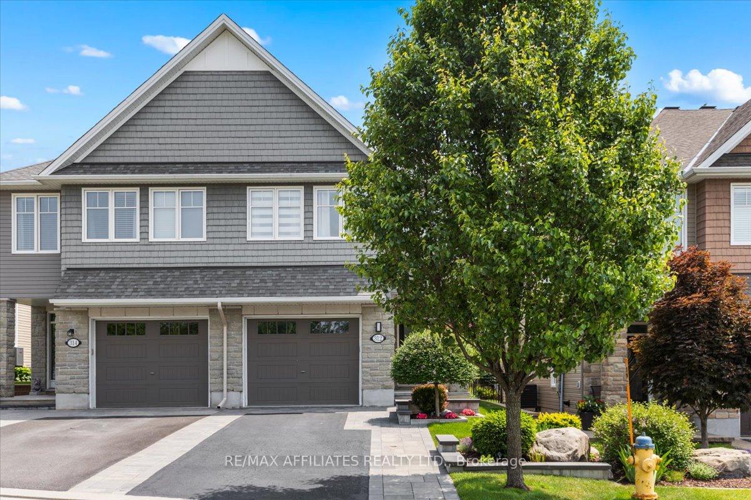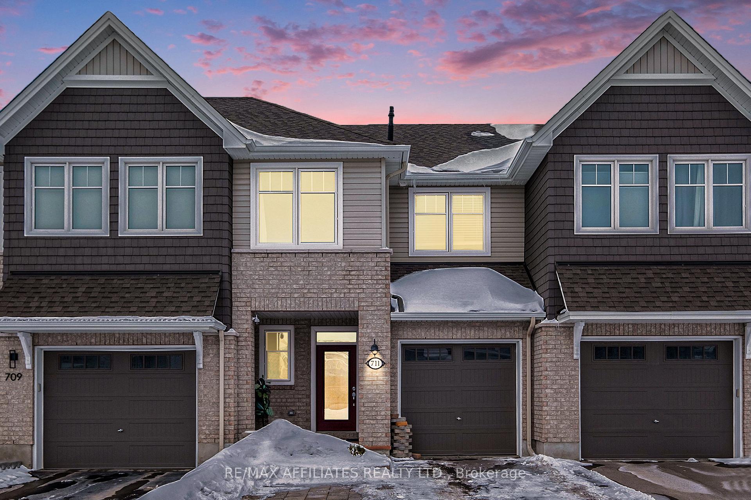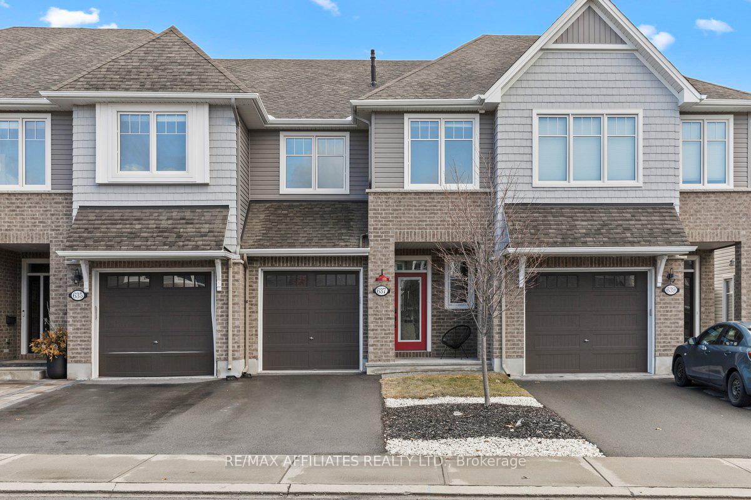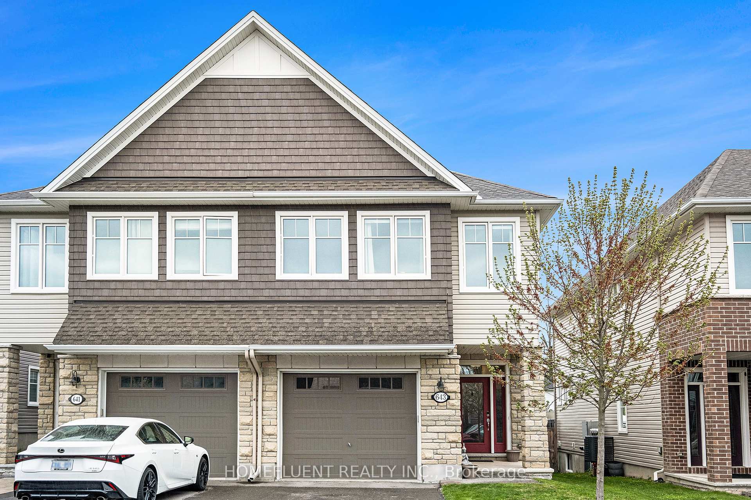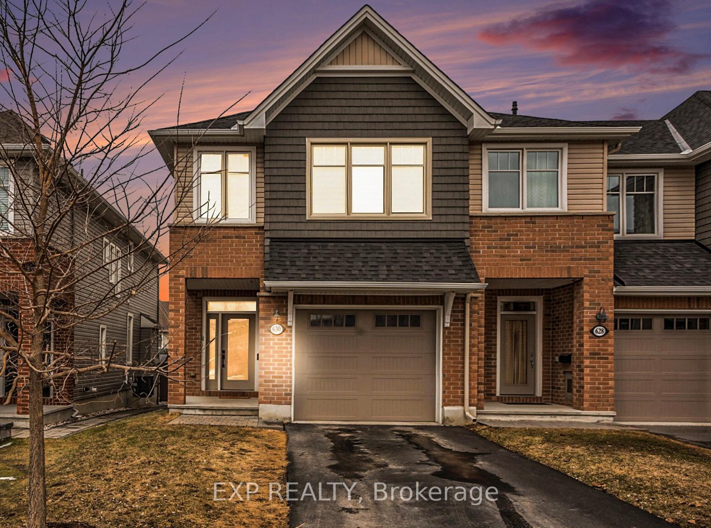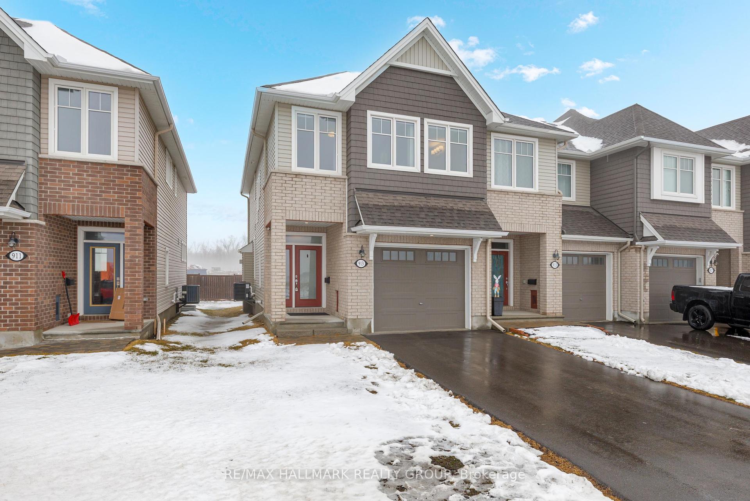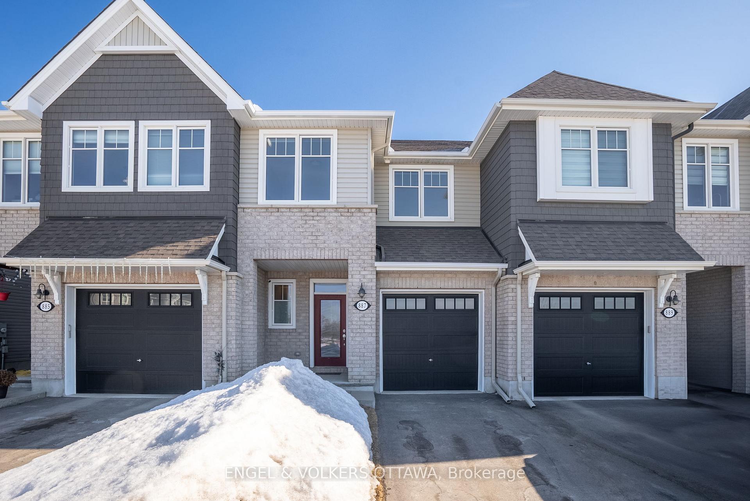Welcome to 357 Mishawashkode Street. A Stylish and Upgraded Townhome in Desirable Cardinal Creek. Perfectly positioned with no rear neighbours, this impeccably maintained 3-bedroom Tamarack townhome blends comfort, style, and functionality for modern family living. Built in 2019 and thoughtfully upgraded throughout, this home offers a bright, open-concept layout filled with natural light and elegant touches. The main floor features gleaming hardwood floors and a beautifully designed gourmet kitchen complete with quartz countertops, white soft-close cabinetry, oversized pot & pan drawers, walk-in pantry, built-in garbage/recycling drawers, centre island with bar seating, and stainless steel appliances. The living and dining areas are ideal for entertaining, offering picture windows, pot lights, flat ceilings, and a cozy gas fireplace, all overlooking the fully fenced, low-maintenance backyard. Upstairs, you will find three spacious bedrooms, a convenient second-floor laundry room, and a serene primary retreat with a walk-in closet and a spa-inspired ensuite. The finished lower level offers a versatile space for a family room, home office, or gym plus ample storage. Located in a family-friendly community near parks, schools, day care, medical facilities, restaurants, grocery stores and just minutes from the future LRT, nature trails, and the Ottawa River. This is the perfect place to call home combining high-end finishes with everyday ease.
Stove, Dishwasher, Microwave Hood Fan, Refrigerator, Freezer, Washer, Dryer, Automatic Garage Door Opener, Light fixtures, Window blinds, Drape rods, Curtains




































