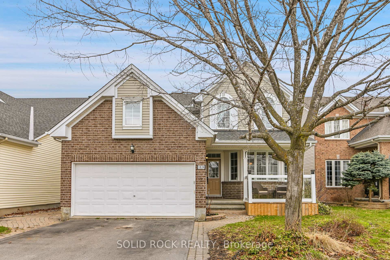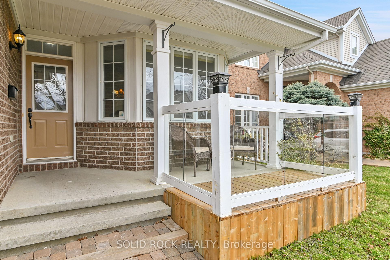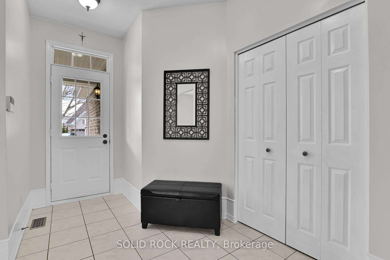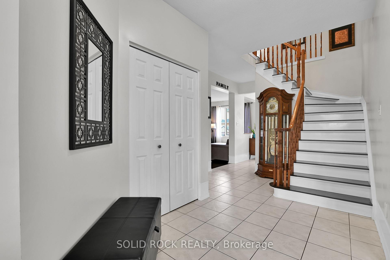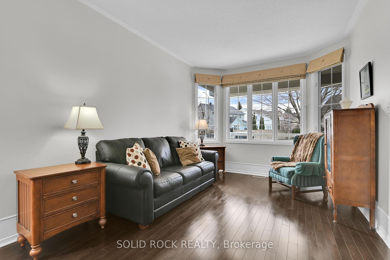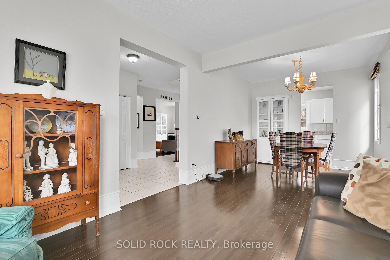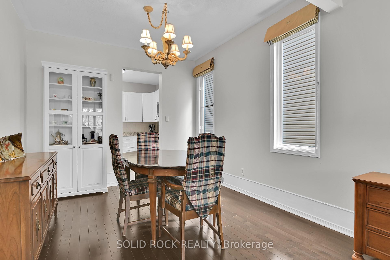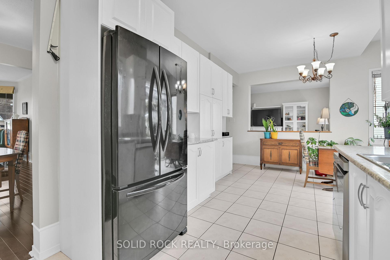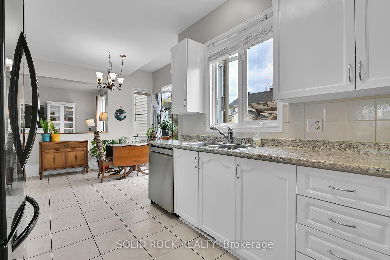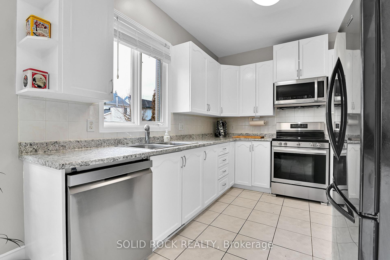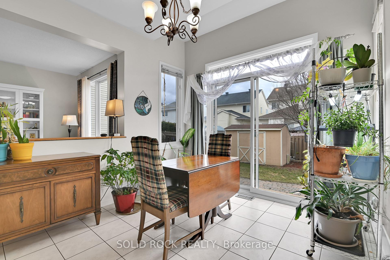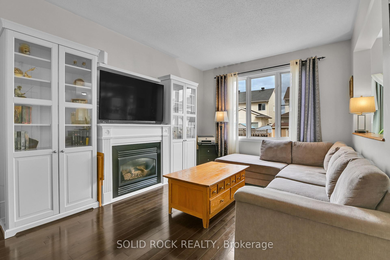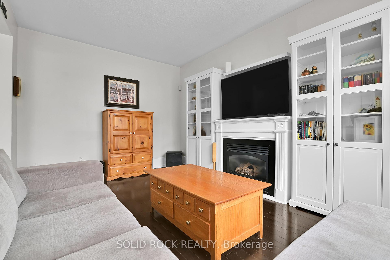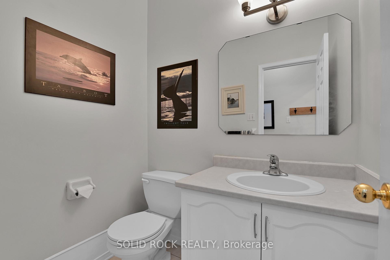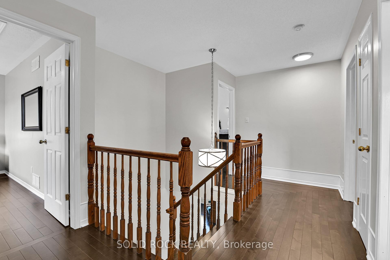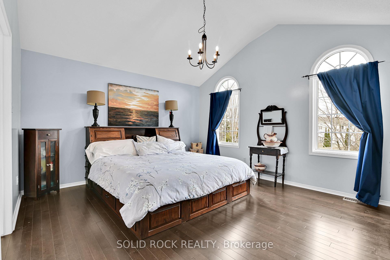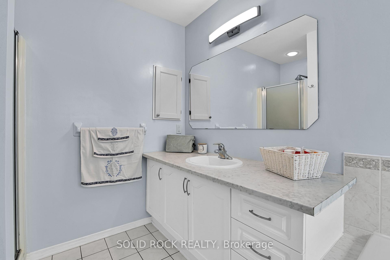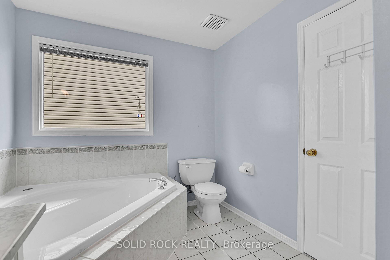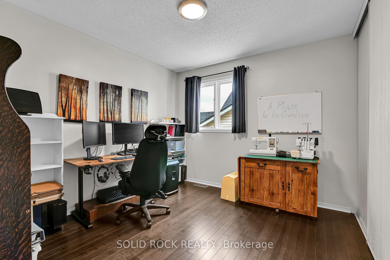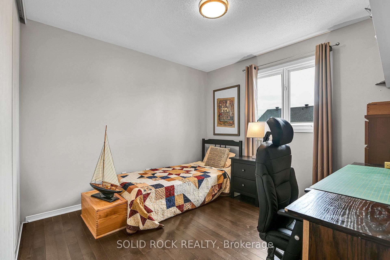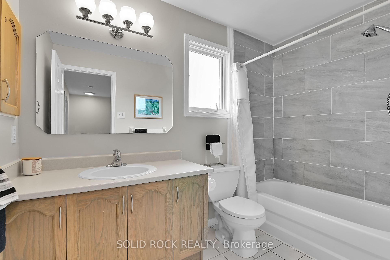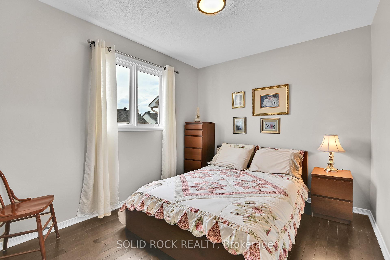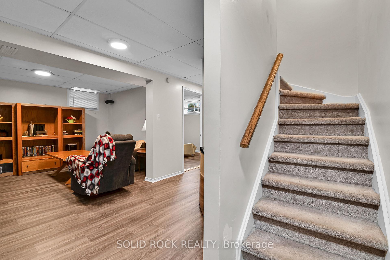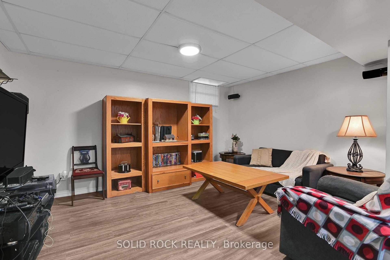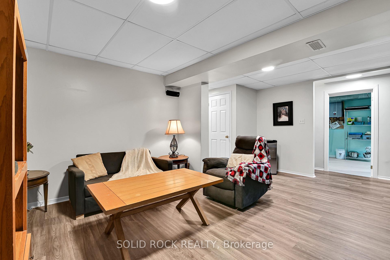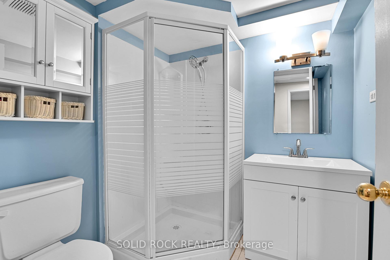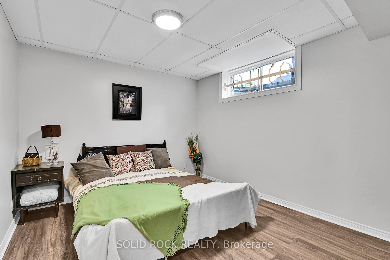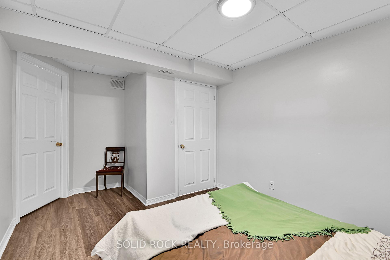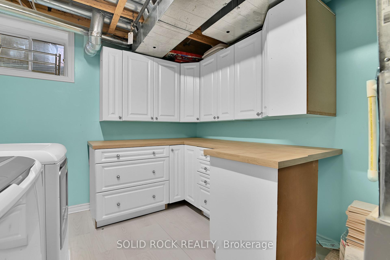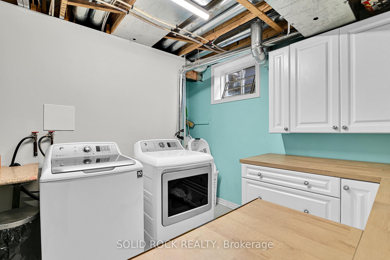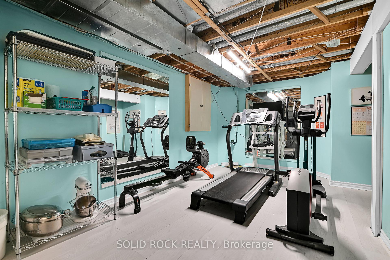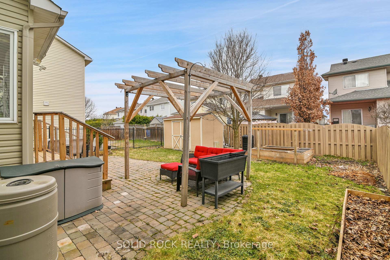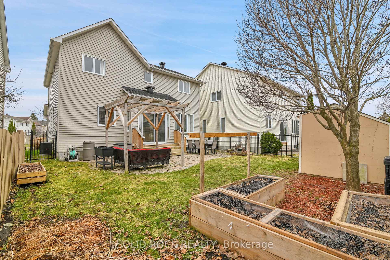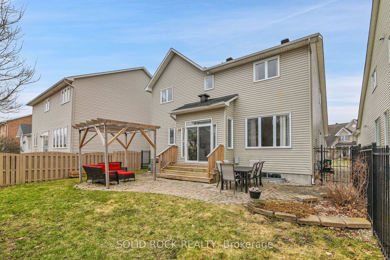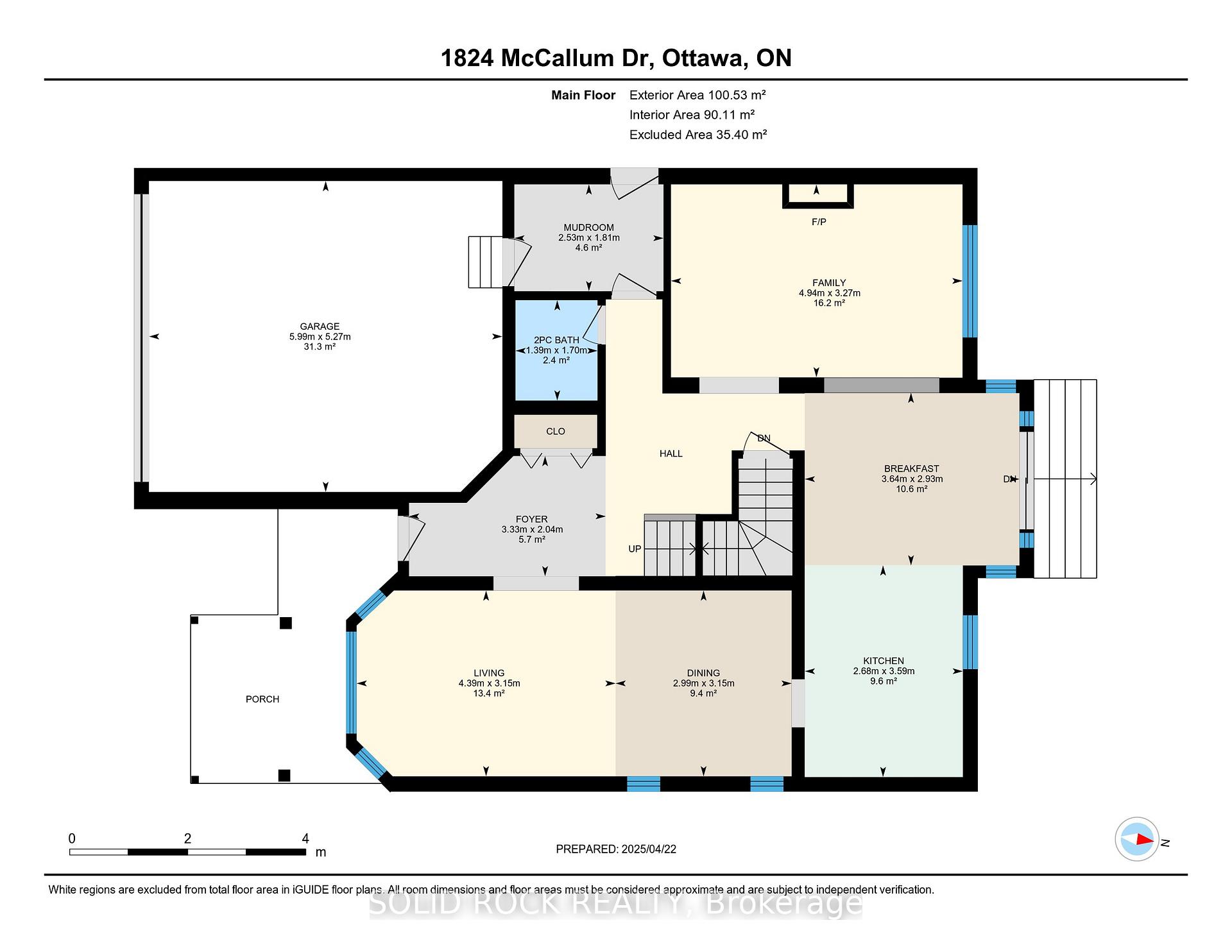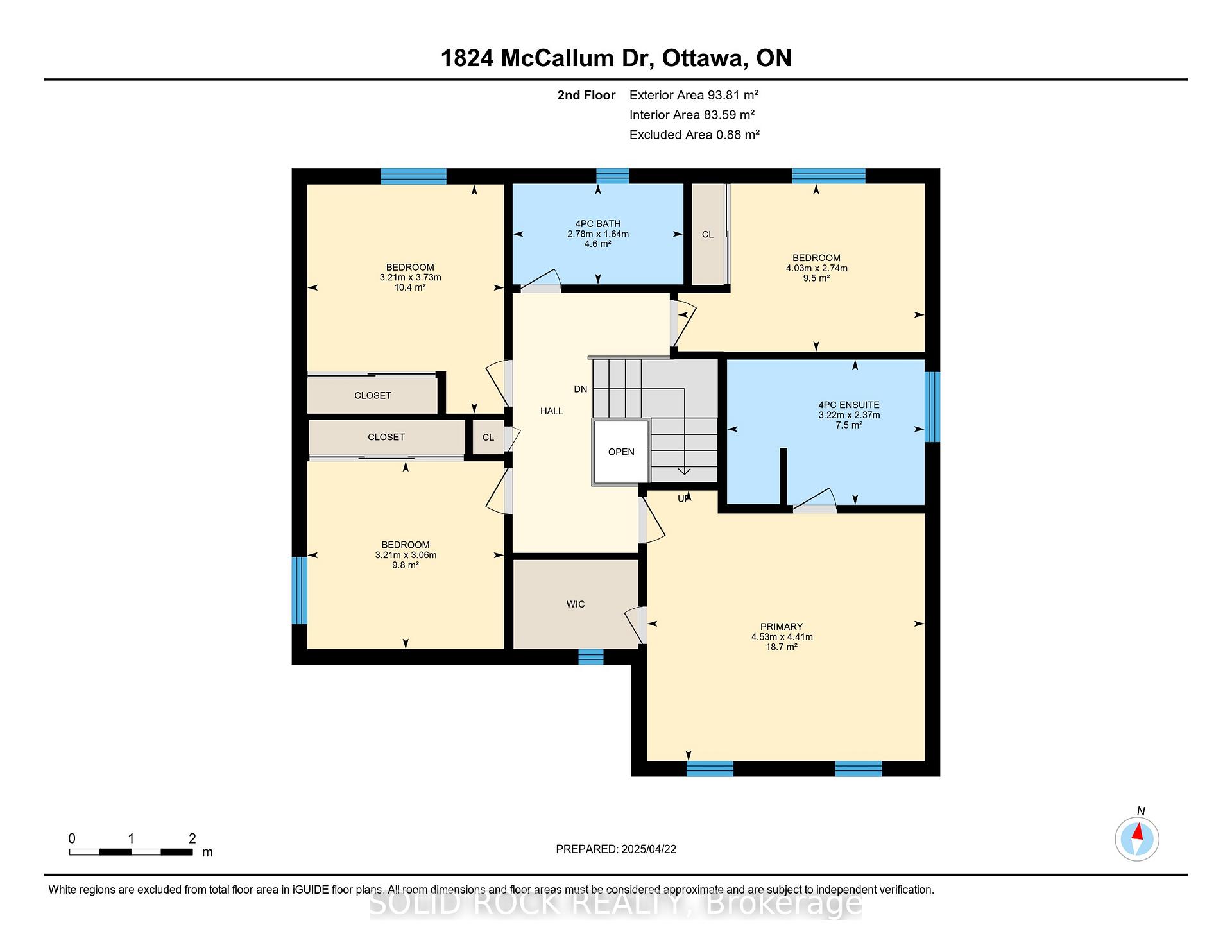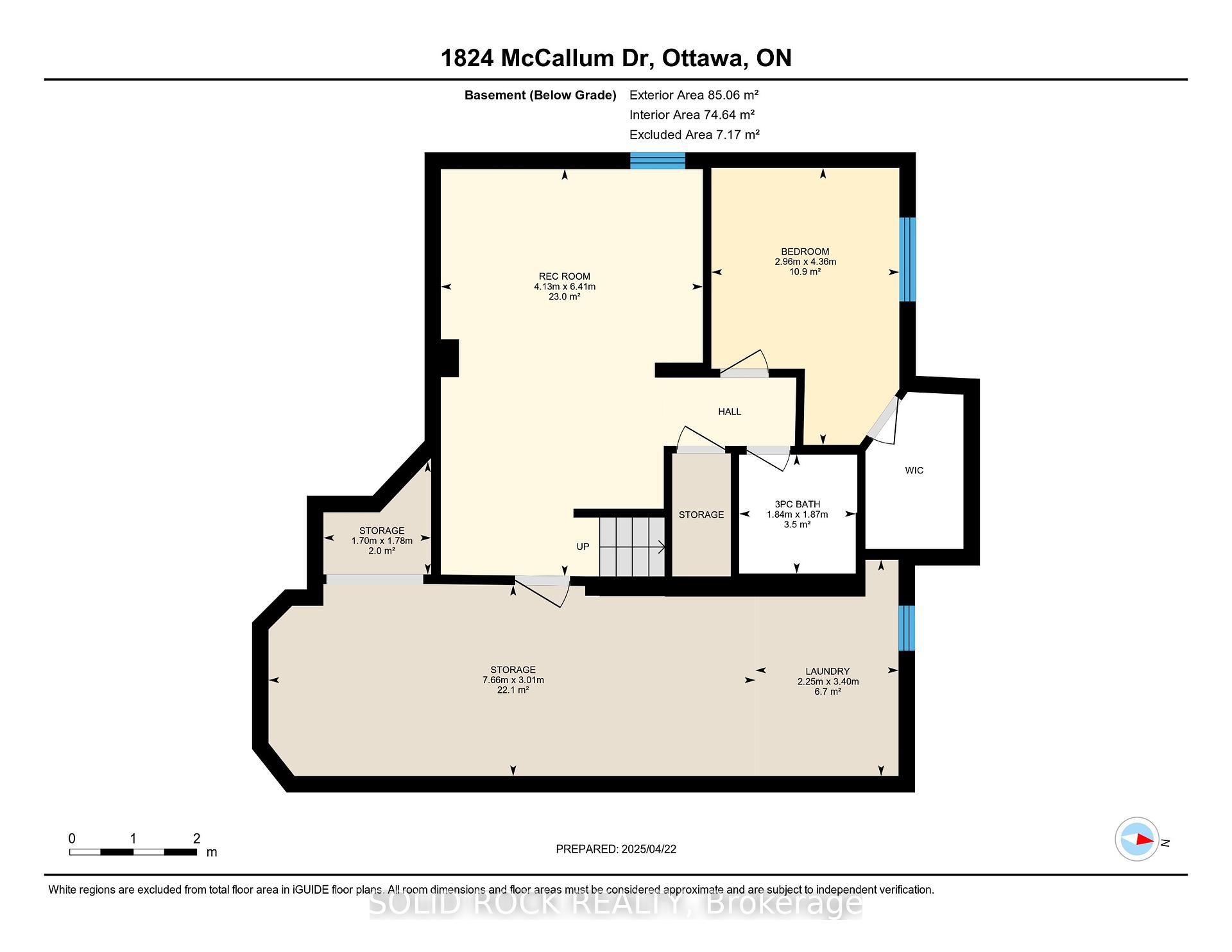Step into this warm and welcoming Coscan Adventura model, perfectly situated on a quiet street in one of Orleans most family-oriented neighbourhoods. From the moment you arrive, the inviting curb appeal, mature trees, and cozy covered front porch create a charming first impression. Inside, a spacious ceramic-tiled foyer opens to an elegant, sweeping curved staircase - an architectural highlight rarely seen in homes at this price point. The thoughtful main floor layout offers the perfect blend of comfort and functionality. A bright eat-in kitchen with crisp white cabinetry, stainless steel appliances, and ample storage connects effortlessly to the backyard, creating the ideal setup for summer BBQs and seamless indoor-outdoor entertaining. The adjacent family room is full of natural light and features a cozy gas fireplace flanked by custom-built display cabinets. The formal living and dining rooms are designed to host with style, showcasing hardwood floors, a bay window, and beautiful lighting that sets the mood. Upstairs, discover four true bedrooms, including a generous primary suite with soaring vaulted ceilings, a walk-in closet, and a luxurious 4-piece ensuite to retreat to at the end of the day. The fully finished lower level offers incredible bonus space, including a fifth bedroom, full bathroom, and a large rec room - perfect for a home gym, media lounge, or work-from-home zone. Outside, the backyard invites you to live life outdoors: enjoy the shade under the pergola, grow fresh produce in the raised garden beds, and create lasting memories in a yard with no rear neighbours. A handy shed and a two-car garage with opener complete this well-rounded package. Close to schools, parks, shops, and transit, this is more than a house, its a place to grow, connect, and thrive. Homes like this don't last. Book your private showing today.
...1824 McCallum Drive
1106 - Fallingbrook/Gardenway South, Orleans - Cumberland and Area, Ottawa $825,000Make an offer
5 Beds
4 Baths
2000-2500 sqft
Attached
Garage
Parking for 2
North Facing
Zoning: R2N[943]
- MLS®#:
- X12176041
- Property Type:
- Detached
- Property Style:
- 2-Storey
- Area:
- Ottawa
- Community:
- 1106 - Fallingbrook/Gardenway South
- Taxes:
- $4,993 / 2025
- Added:
- May 27 2025
- Lot Frontage:
- 42.74
- Lot Depth:
- 106.95
- Status:
- Active
- Outside:
- Brick,Vinyl Siding
- Year Built:
- Basement:
- Finished,Partially Finished
- Brokerage:
- SOLID ROCK REALTY
- Lot :
-
106
42
- Intersection:
- Northlands and McCallum
- Rooms:
- Bedrooms:
- 5
- Bathrooms:
- 4
- Fireplace:
- Utilities
- Water:
- Municipal
- Cooling:
- Central Air
- Heating Type:
- Forced Air
- Heating Fuel:
| Breakfast | 2.93 x 3.64m Main Level |
|---|---|
| Dining Room | 3.15 x 2.99m Main Level |
| Family Room | 3.27 x 4.94m Main Level |
| Kitchen | 3.59 x 2.68m Main Level |
| Living Room | 3.15 x 4.39m Main Level |
| Primary Bedroom | 4.53 x 4.41m Second Level |
| Bedroom | 4.03 x 2.74m Second Level |
| Bedroom | 3.21 x 3.06m Second Level |
| Bedroom | 3.21 x 3.73m Second Level |
| Bedroom | 4.36 x 2.96m Basement Level |
| Recreation | 6.41 x 4.13m Basement Level |
| Other | 3.01 x 7.66m Second Level |
| Other | 1.78 x 1.7m Basement Level |
| Mud Room | 1.81 x 2.53m Main Level |
| Bathroom | 2.78 x 1.64m 4 Pc Bath Second Level |
| Bathroom | 3.22 x 2.37m 4 Pc Ensuite Second Level |
| Laundry | 3.4 x 2.25m Basement Level |
| Bathroom | 1.87 x 1.84m 3 Pc Bath Basement Level |
Sale/Lease History of 1824 McCallum Drive
View all past sales, leases, and listings of the property at 1824 McCallum Drive.Neighbourhood
Schools, amenities, travel times, and market trends near 1824 McCallum DriveSchools
6 public & 5 Catholic schools serve this home. Of these, 9 have catchments. There are 2 private schools nearby.
Parks & Rec
5 playgrounds, 3 sports fields and 5 other facilities are within a 20 min walk of this home.
Transit
Street transit stop less than a 3 min walk away.
Want even more info for this home?
