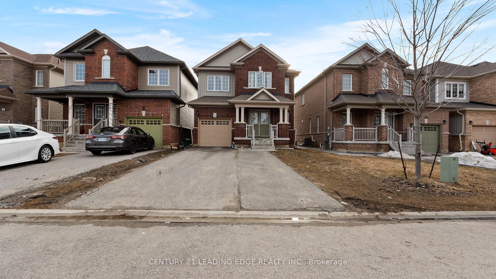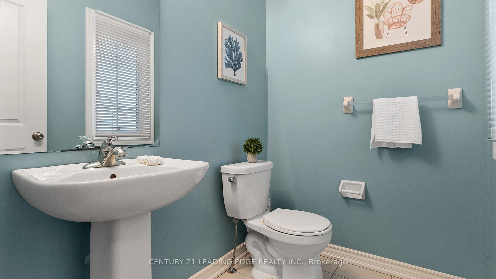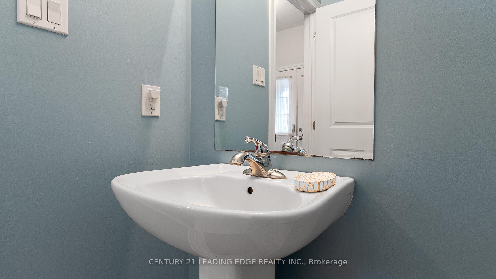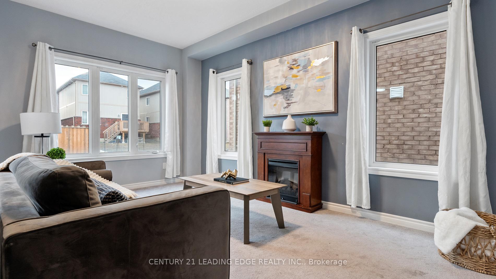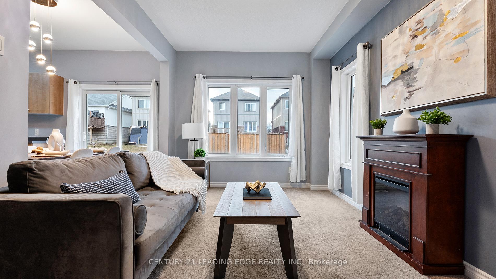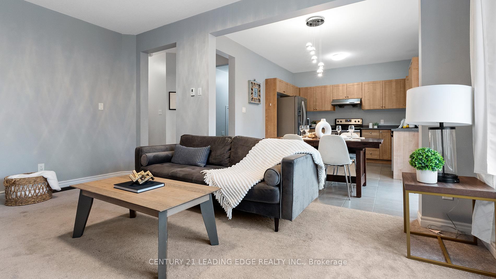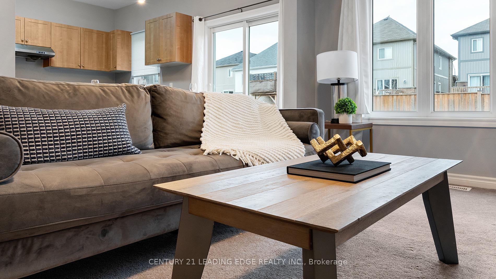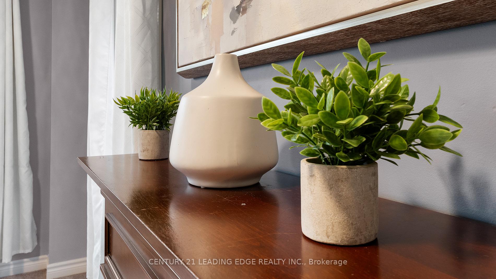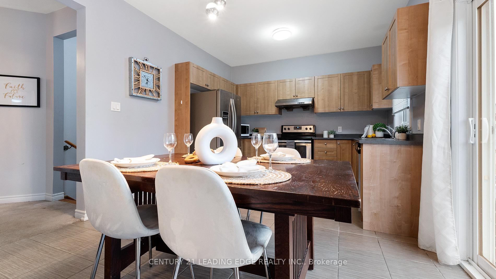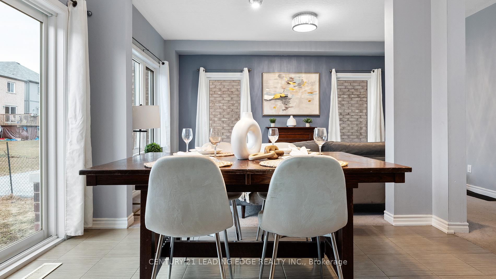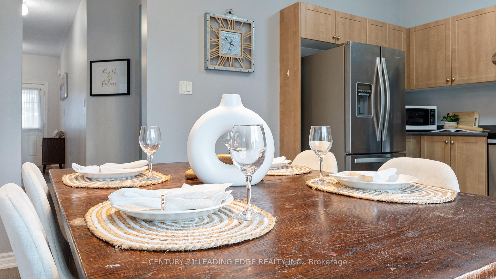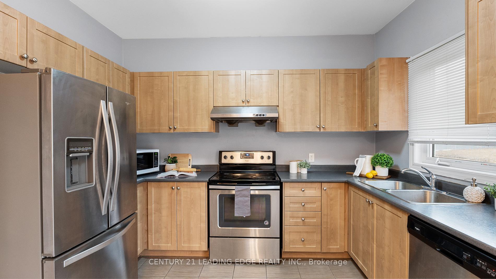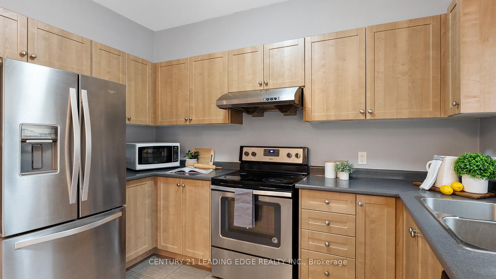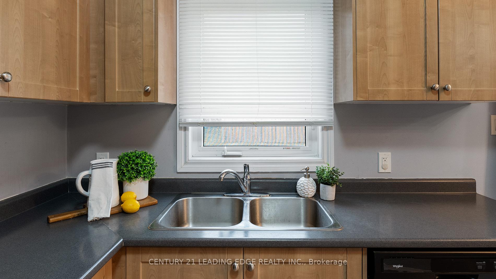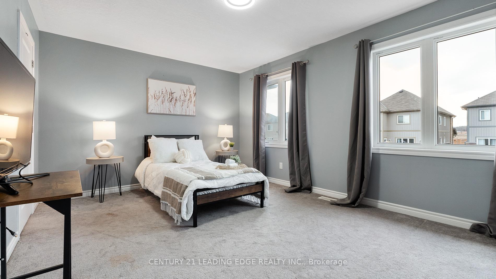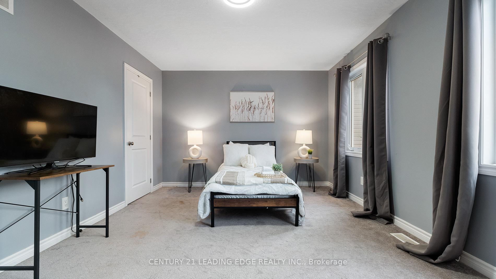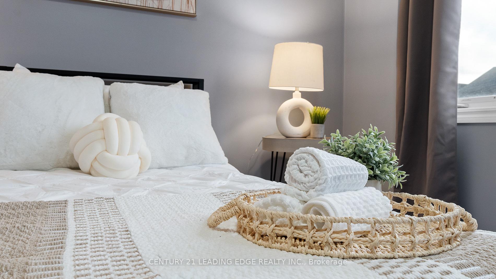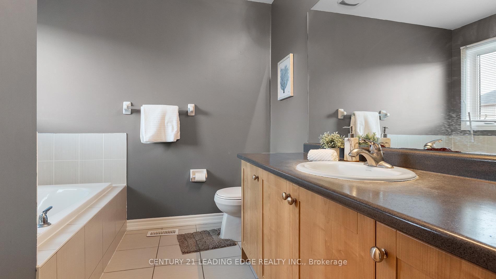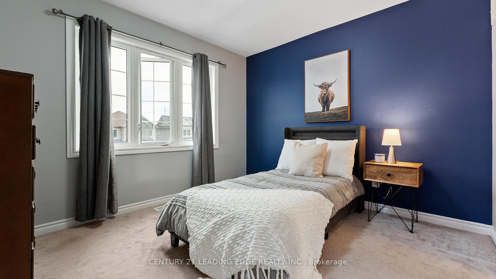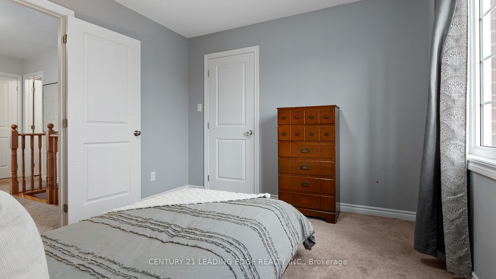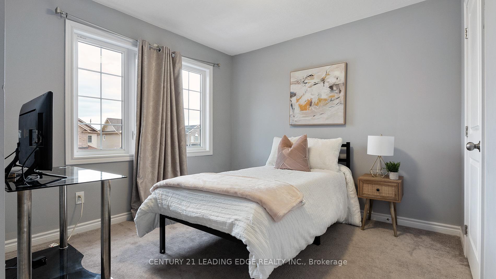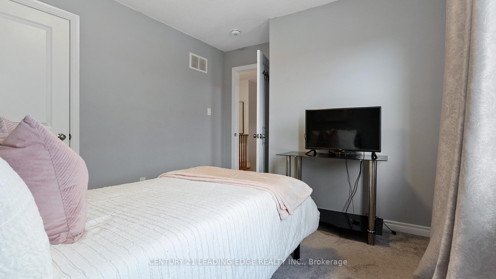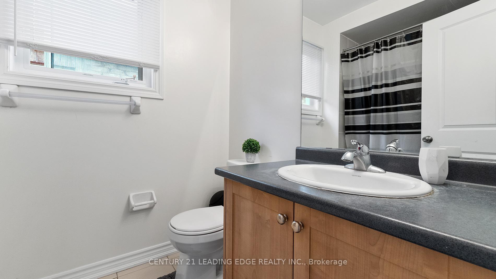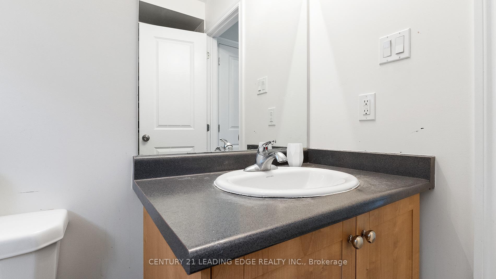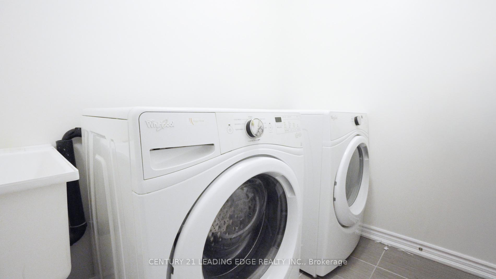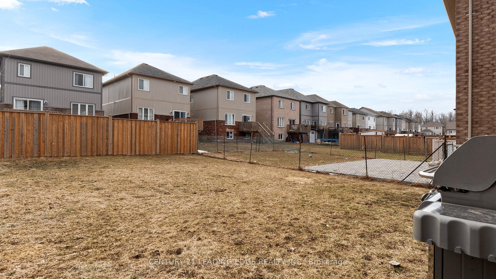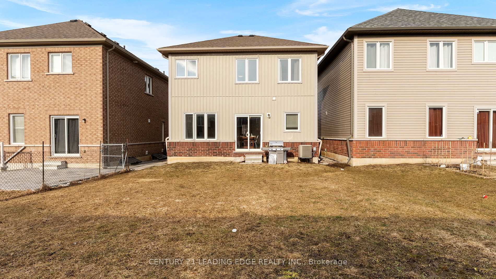Honey Stop The Car! This Stunning 3-Bedroom, 3-Bathroom Home In Orillia's Sought-After Westridge Community Has Everything You're Looking For! Freshly Painted And Move-In Ready, This Home Features An Open-Concept Main Floor That Seamlessly Combines The Living, Dining, And Kitchen Areas Perfect For Both Entertaining And Everyday Living. A Convenient Powder Room Completes The Main Level. Plus, Enjoy The Added Bonus Of Interior Access To The Garage For Easy Entry, Rain Or Shine! Upstairs, The Spacious Primary Bedroom Offers A Huge Walk-In Closet And A 4-Piece Ensuite With A Separate Shower And Soaker Tub Your Own Private Retreat. Laundry is Conveniently Located On The Second Floor, Making Chores A Breeze. Two Additional Bedrooms And Another Full Bathroom Provide Plenty Of Space For Family, Guests, Or A Home Office. The Unfinished Basement Offers Endless Potential Whether You're Dreaming Of A Home Gym, Rec Room, Additional Living Space, Or In-Law Suite, There's Room To Grow. Location-Wise, It Doesn't Get Better Than This! Just Steps To Lakehead University And Walking Distance To Costco, Walter Henry Park, Shopping, And Dining. Whether You're An Investor Or An End User, This Is A Fantastic Opportunity To Own In One Of Orillia's Most Desirable Communities. This Is The One You've Been Waiting For -- Don't Miss Out!
Fridge, Stove, Dishwasher, Washer, Dryer
