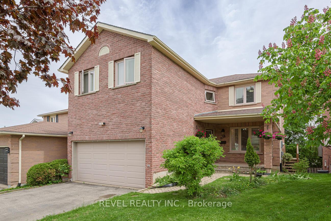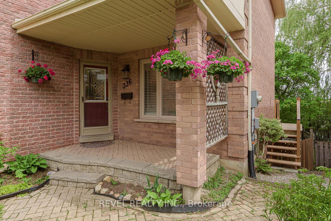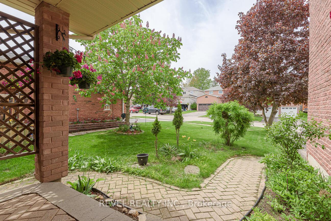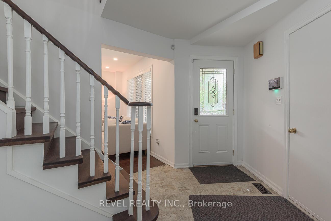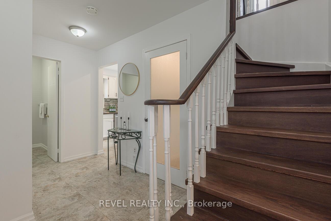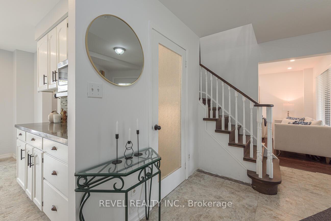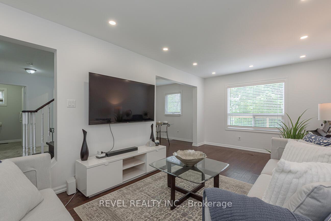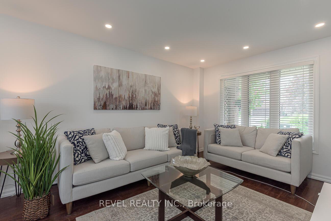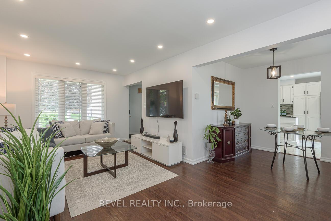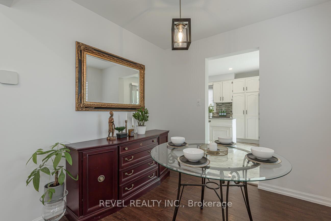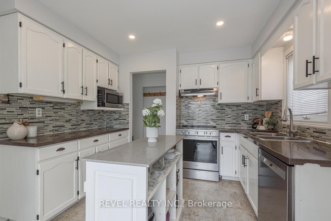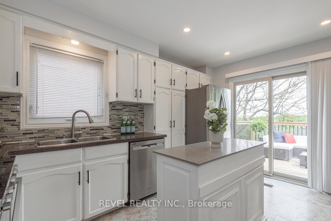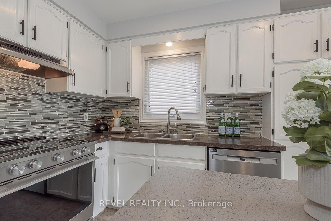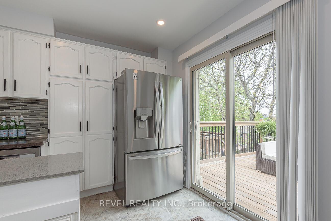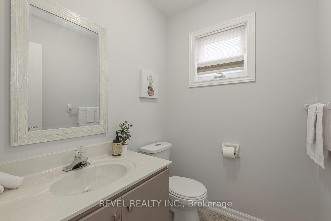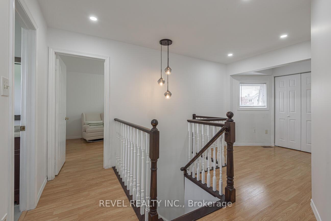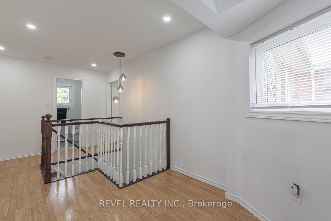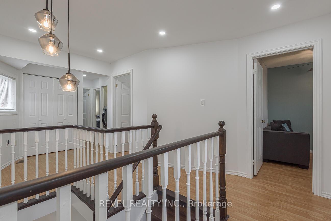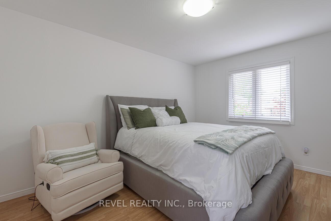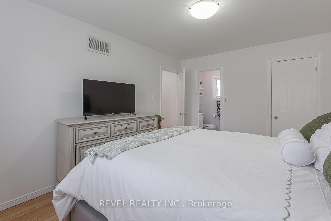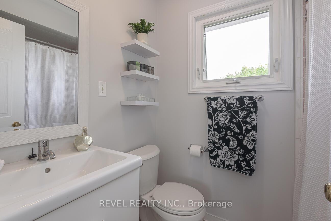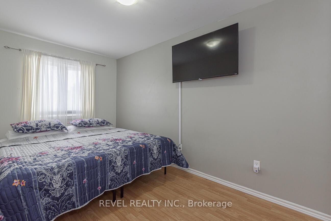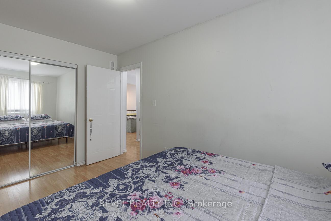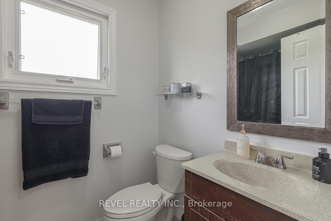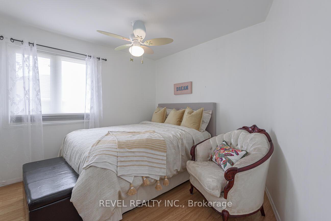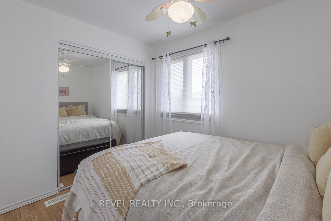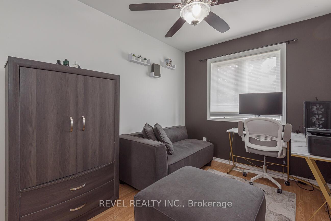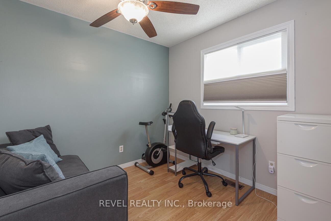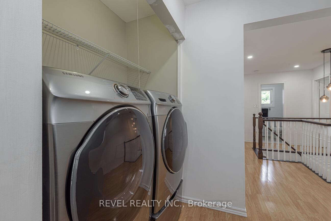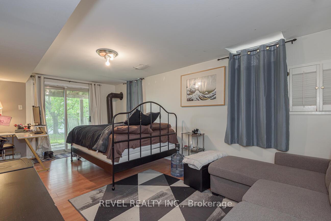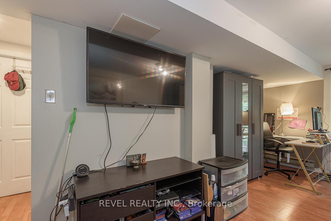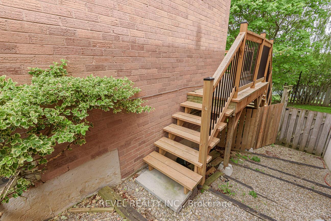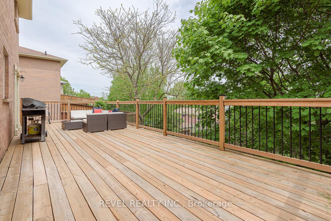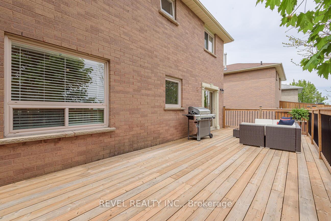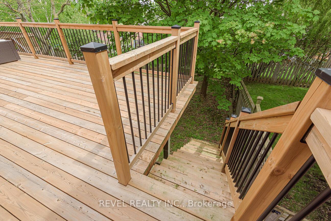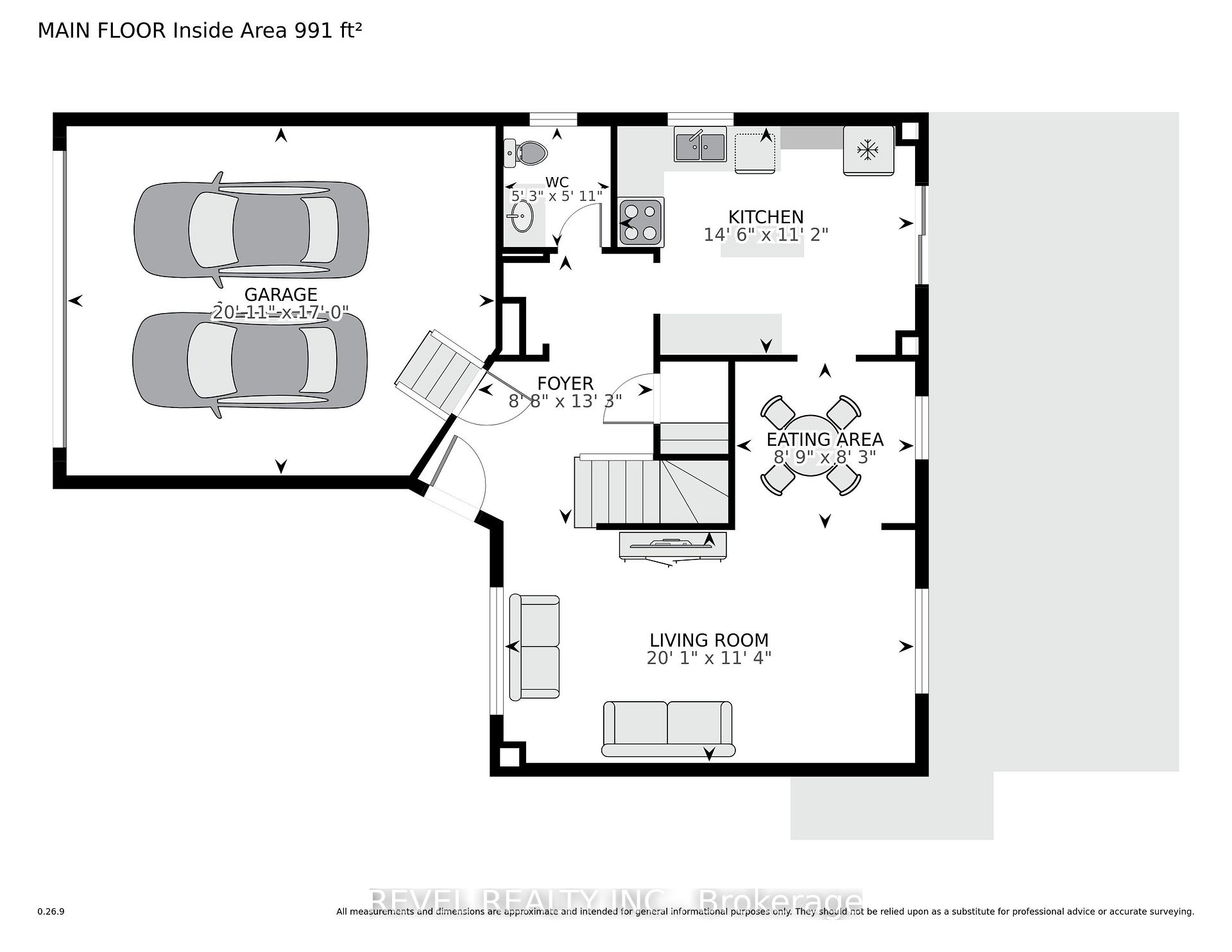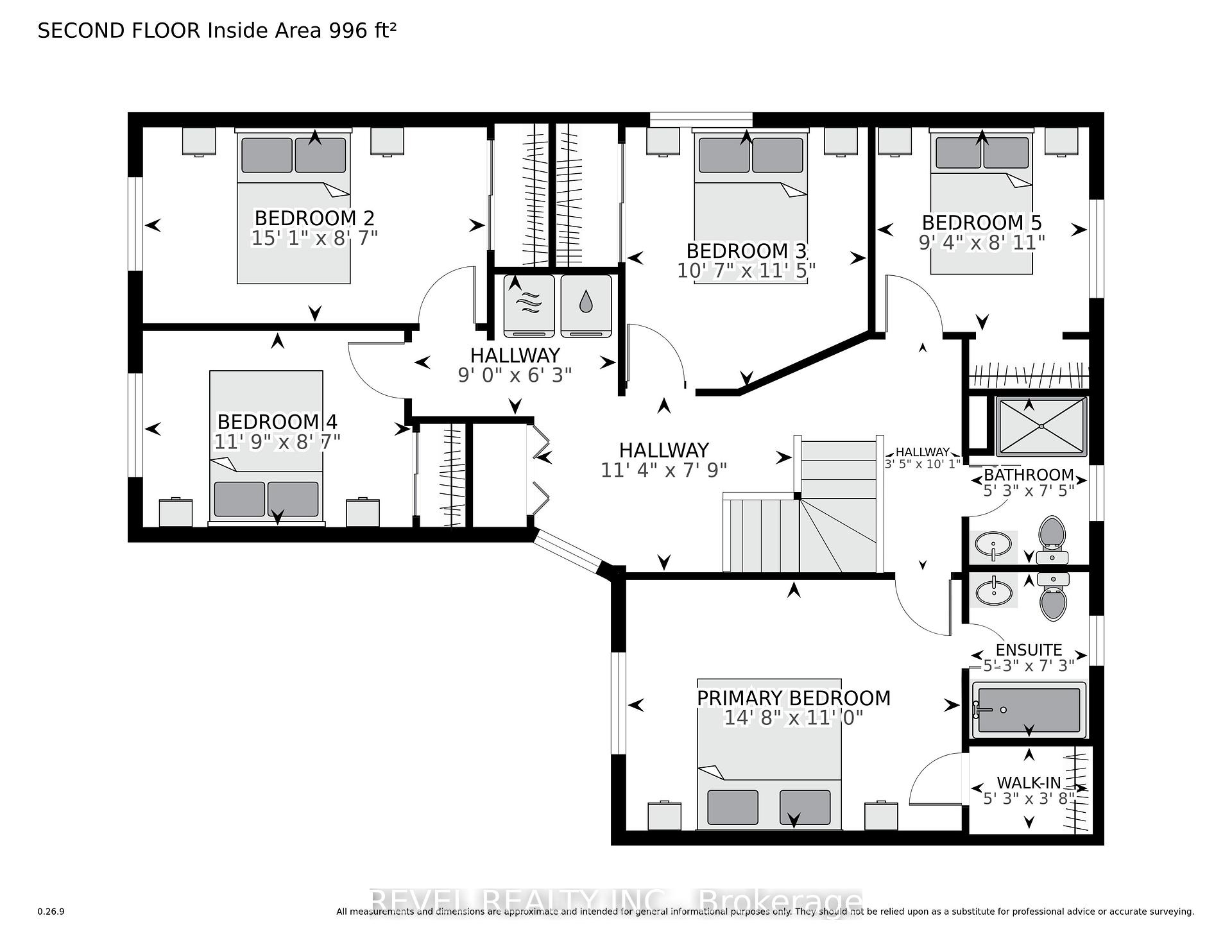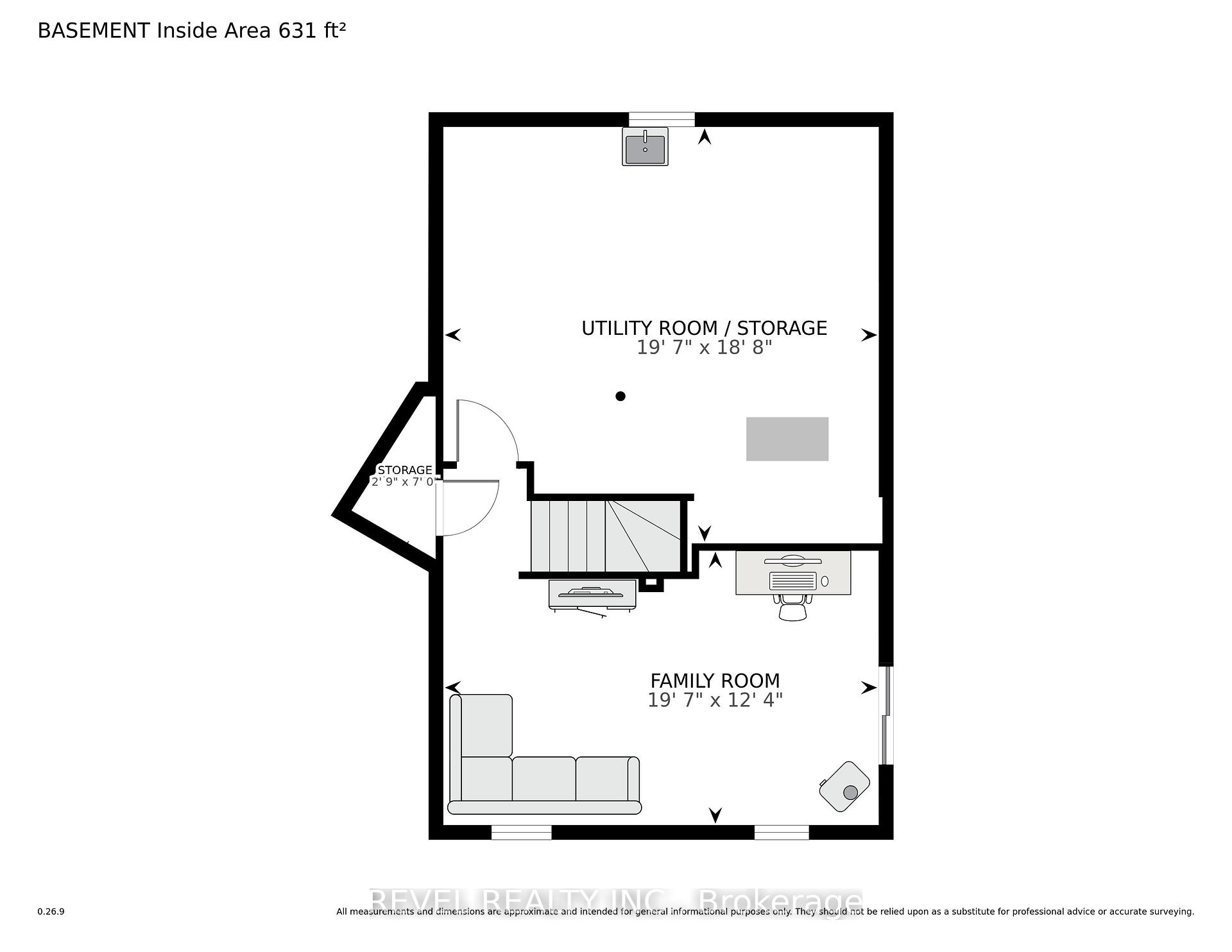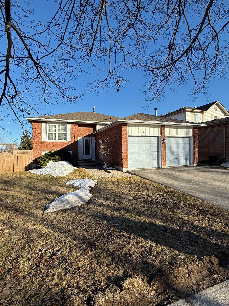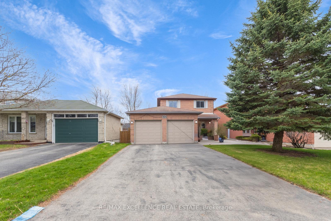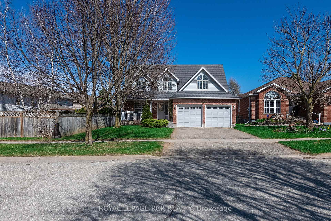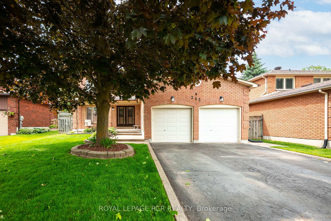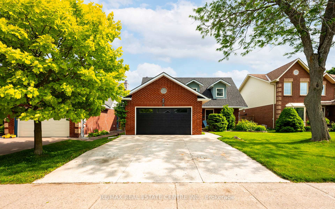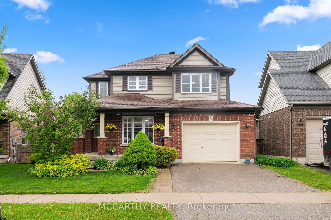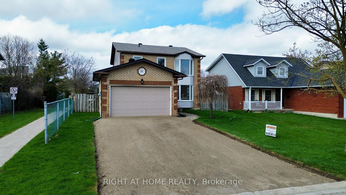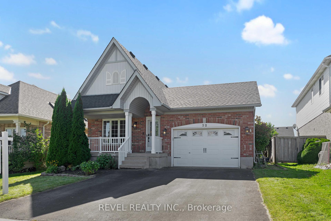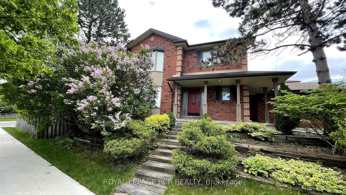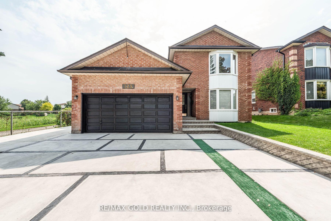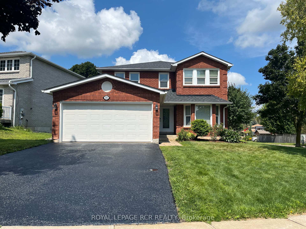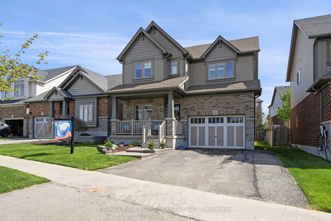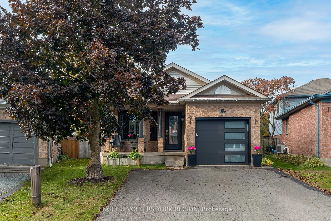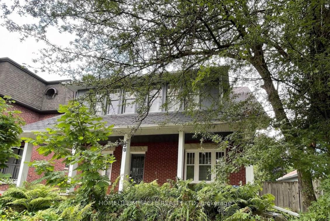***Rarely Offered!!!*** This Beautifully Maintained 5-Bedroom Home Is The Perfect Blend Of Space, Comfort, And Charm. Featuring Gorgeous Hardwood Flooring Throughout, A Freshly Painted Interior & PotLights (2025), And A Bright, Open-Concept Main Floor: Ideal For Family Living And Entertaining! The Heart Of The Home Is The Modern Kitchen, Flooded With Natural Light And Designed For Hosting With Ease. Step Outside To A Brand-New Deck (2024) Overlooking Mature Trees, Vibrant Gardens, And A Peaceful Backyard Oasis. Enjoy Generously Sized Bedrooms And Large Sun-Filled Windows. A Primary Bedroom With A Walk In Closet And 4pc Ensuite! Appreciate A Walkout Basement With Incredible Potential For A Future In-Law Suite. Situated In A Family-Friendly Neighbourhood, This Home Offers 6-Car Parking And Is Close To Parks, Schools, Trails, And All Amenities. A True Gem In A Growing City!!!
336 Lisa Marie Drive
Orangeville, Orangeville, Dufferin $949,999Make an offer
5 Beds
3 Baths
1500-2000 sqft
Attached
Garage
Parking for 4
West Facing
- MLS®#:
- W12183621
- Property Type:
- Detached
- Property Style:
- 2-Storey
- Area:
- Dufferin
- Community:
- Orangeville
- Taxes:
- $4,000 / 2024
- Added:
- May 30 2025
- Lot Frontage:
- 40.04
- Lot Depth:
- 109.99
- Status:
- Active
- Outside:
- Brick
- Year Built:
- Basement:
- Walk-Out,Partially Finished
- Brokerage:
- REVEL REALTY INC.
- Lot :
-
109
40
- Intersection:
- Hansen blvd and Michael Dr.
- Rooms:
- Bedrooms:
- 5
- Bathrooms:
- 3
- Fireplace:
- Utilities
- Water:
- Municipal
- Cooling:
- Central Air
- Heating Type:
- Forced Air
- Heating Fuel:
| Kitchen | 14.6 x 11.2m B/I Dishwasher , Walk-Out , Open Concept Main Level |
|---|---|
| Living Room | 20.1 x 11.4m Large Window , Open Concept Main Level |
| Dining Room | 8.3 x 8.9m Large Window Main Level |
| Primary Bedroom | 11 x 14.8m 4 Pc Ensuite , Walk-In Closet(s) , Large Window Second Level |
| Bedroom 2 | 8.7 x 15.1m Closet Organizers , Window , Hardwood Floor Second Level |
| Bedroom 3 | 11.5 x 10.7m Large Window , Closet , Hardwood Floor Second Level |
| Bedroom 4 | 8.11 x 9.4m Large Window , Closet , Hardwood Floor Second Level |
| Bedroom 5 | 8.7 x 11.9m Window , Closet , Hardwood Floor Second Level |
Sale/Lease History of 336 Lisa Marie Drive
View all past sales, leases, and listings of the property at 336 Lisa Marie Drive.Neighbourhood
Schools, amenities, travel times, and market trends near 336 Lisa Marie DriveSchools
4 public & 4 Catholic schools serve this home. Of these, 8 have catchments. There are 2 private schools nearby.
Parks & Rec
3 playgrounds, 1 ball diamond and 2 other facilities are within a 20 min walk of this home.
Transit
Street transit stop less than a 2 min walk away.
Want even more info for this home?
