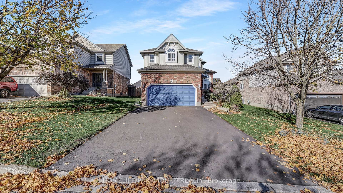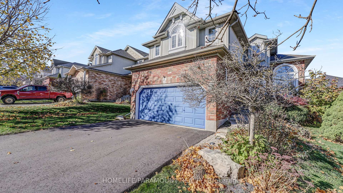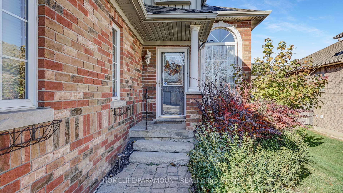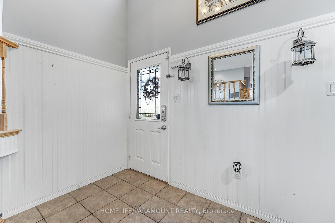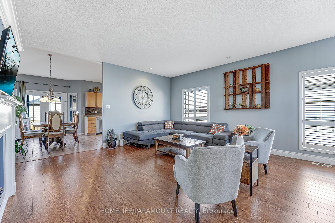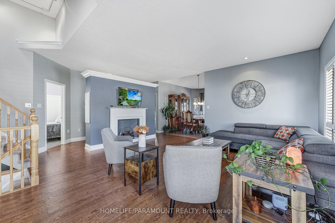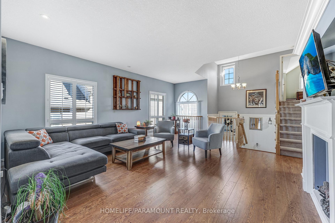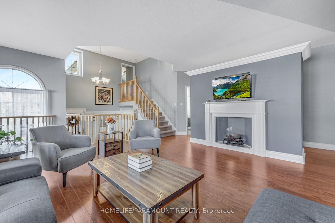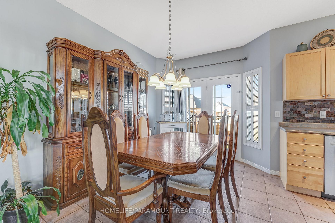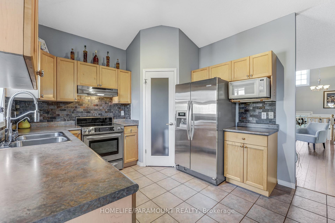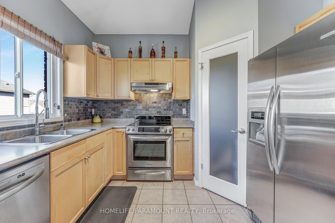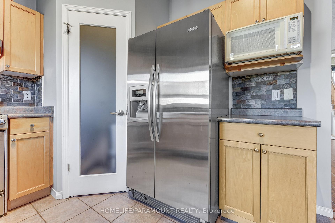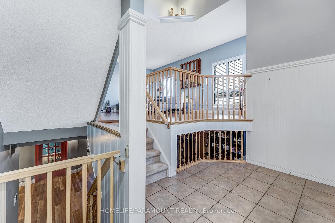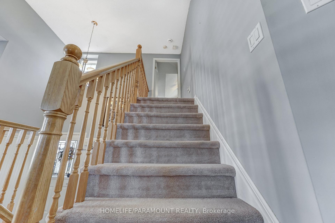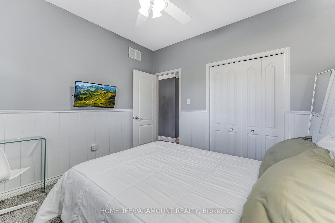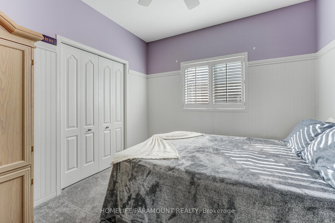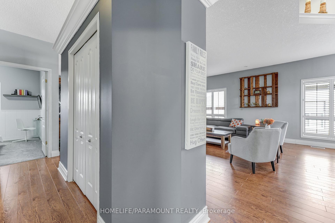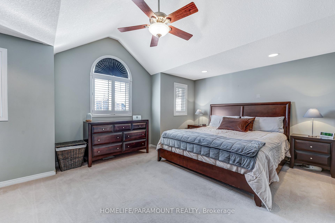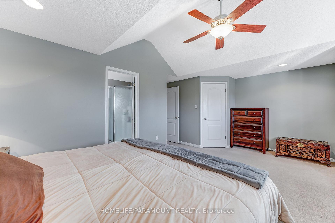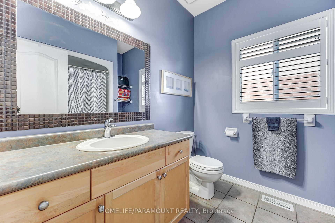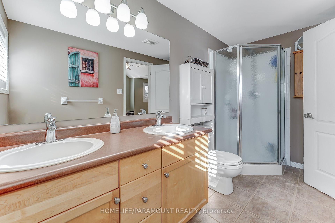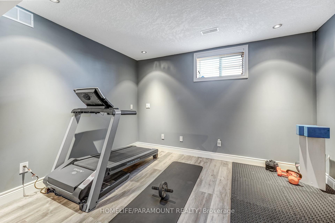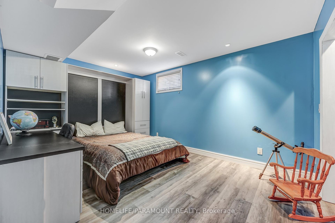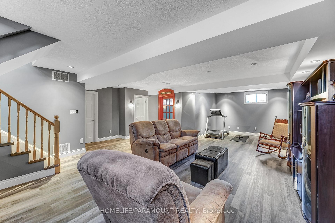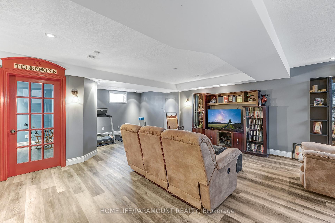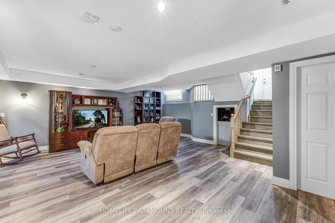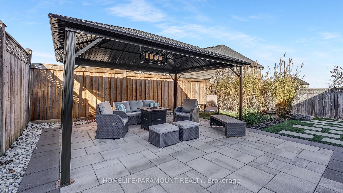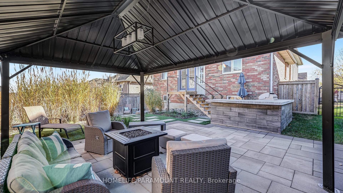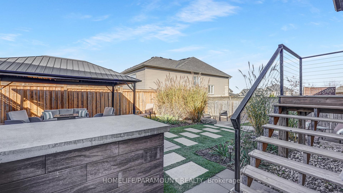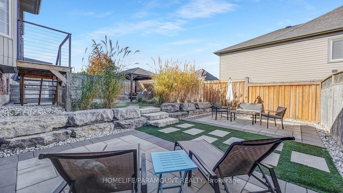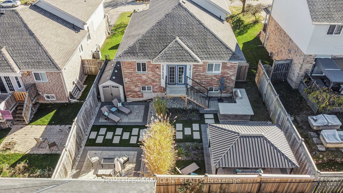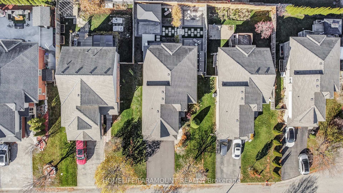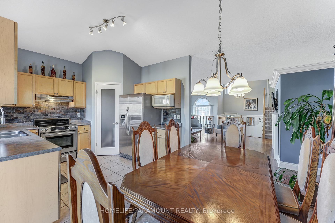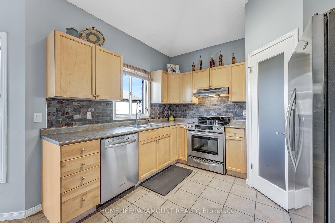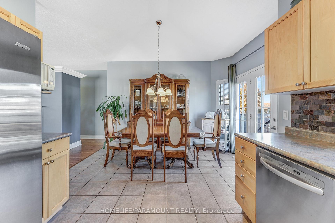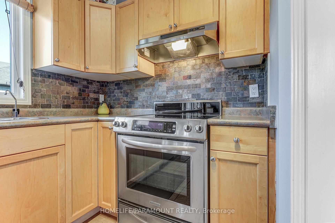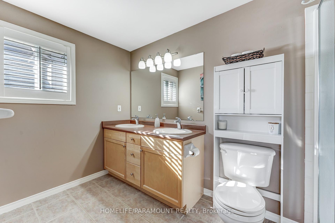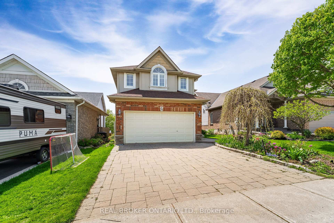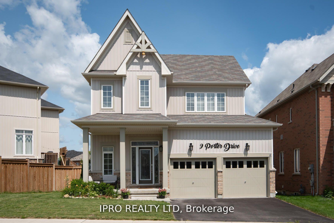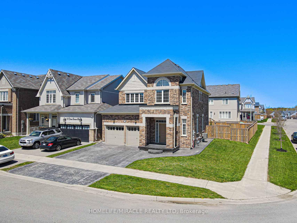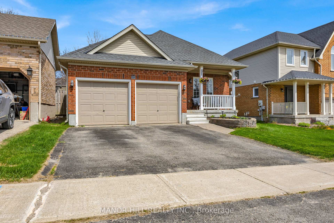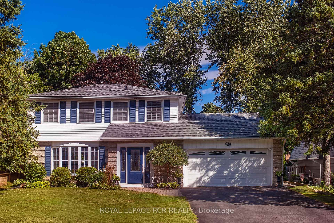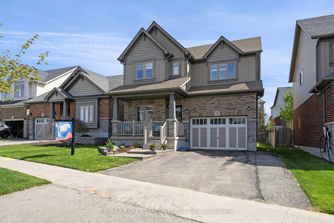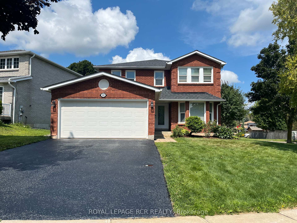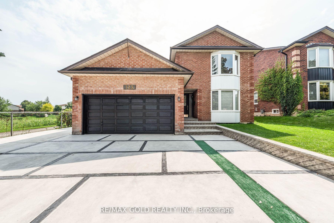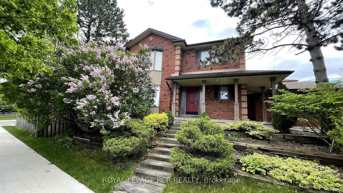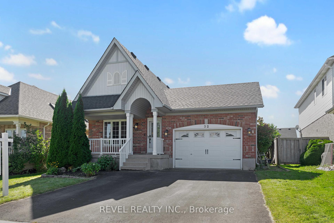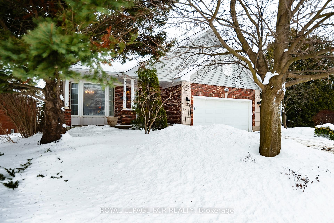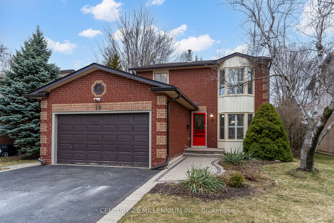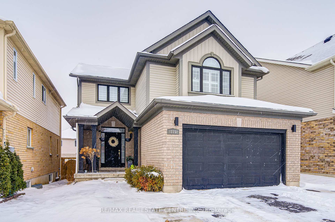Welcome to 41 Cameron Ct, This gorgeous detached open concept bungalow loft is located in the highly sought-after west end of Orangeville. The Property boasts 4 beautifully designed bedrooms, with an additional guest bedroom in the spacious finished basement. The main floor features 9-foot ceilings with spacious hall, elegant hardwood flooring, and pot lights. The kitchen has an extended breakfast area, and stainless steel appliances. The large family room provides a cozy, welcoming space perfect for relaxation or hosting gatherings. This home is ideal for both everyday living and entertaining. Separate entrance from garage to basement. $150k Backyard oasis for entertaining and Family gatherings, Close to Parks, Schools, Hospital, Shopping & other amenities, Don't miss this opportunity. I highly recommend booking an appointment to come and see the opportunity. Elf s 3 ceiling fans Appliances fridge, stove dishwasher washer dryer.
41 Cameron Crescent
Orangeville, Orangeville, Dufferin $999,990Make an offer
4 Beds
3 Baths
1500-2000 sqft
Attached
Garage
Parking for 6
Zoning: R2
- MLS®#:
- W12165136
- Property Type:
- Detached
- Property Style:
- Bungaloft
- Area:
- Dufferin
- Community:
- Orangeville
- Taxes:
- $7,155.59 / 2024
- Added:
- May 22 2025
- Lot Frontage:
- 49.21
- Lot Depth:
- 111.84
- Status:
- Active
- Outside:
- Brick,Vinyl Siding
- Year Built:
- 16-30
- Basement:
- Finished
- Brokerage:
- HOMELIFE/PARAMOUNT REALTY
- Lot :
-
111
49
- Intersection:
- Montgomerry Blvd
- Rooms:
- Bedrooms:
- 4
- Bathrooms:
- 3
- Fireplace:
- Utilities
- Water:
- Municipal
- Cooling:
- Central Air
- Heating Type:
- Forced Air
- Heating Fuel:
| Kitchen | 5.69 x 3.31m Main Level |
|---|---|
| Living Room | 4.96 x 6.57m Main Level |
| Bedroom | 5.18 x 3.88m Upper Level |
| Bedroom 2 | 3.15 x 3.37m Main Level |
| Bedroom 3 | 3.36 x 3.29m Main Level |
| Recreation | 9.46 x 3.64m Lower Level |
| Laundry | 2.09 x 1.99m Lower Level |
| Office | 3.35 x 4.39m Lower Level |
| Bedroom 4 | 3.32 x 5.1m Lower Level |
Listing Details
Insights
- Spacious and Versatile Living Space: This property features a generous layout with 4 bedrooms and a finished basement, providing ample space for families or guests. The open concept design and 9-foot ceilings enhance the feeling of spaciousness, making it ideal for both everyday living and entertaining.
- Backyard Oasis for Entertaining: The $150k investment in the backyard creates a perfect oasis for family gatherings and outdoor entertainment, adding significant value to the property and enhancing the overall living experience.
- Prime Location with Amenities: Located in the highly sought-after west end of Orangeville, the property is close to parks, schools, hospitals, shopping, and other amenities, making it a convenient choice for families and individuals alike.
Property Features
Arts Centre
Hospital
Fenced Yard
Library
Rec./Commun.Centre
School
