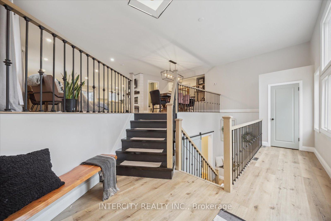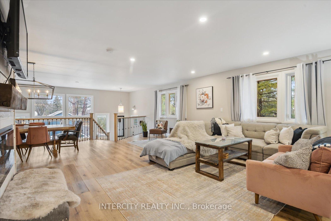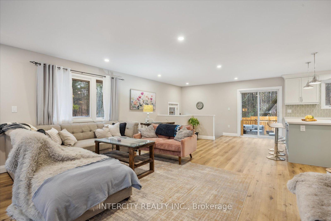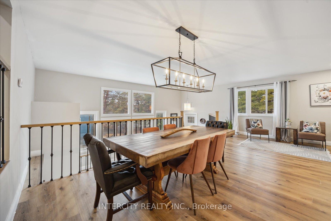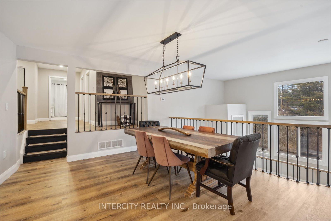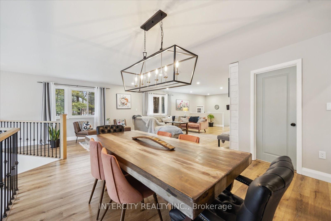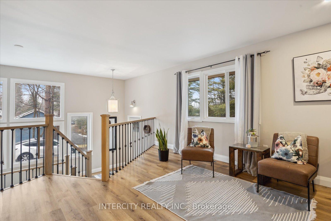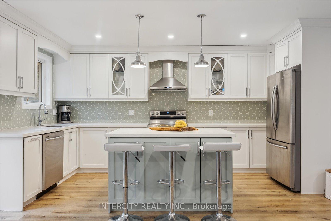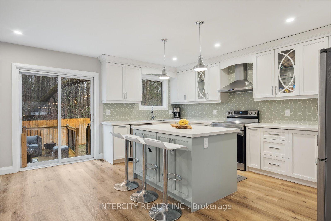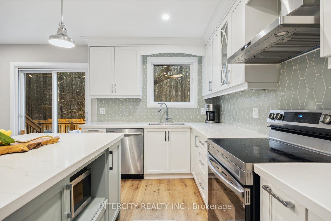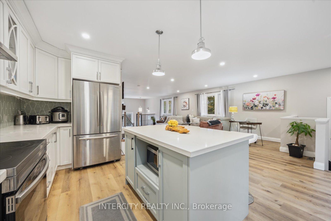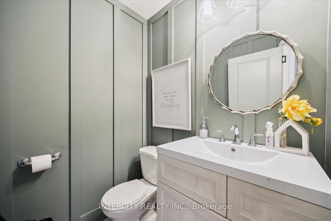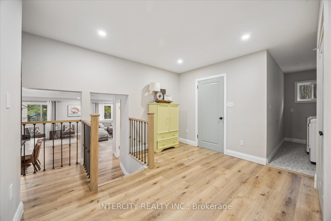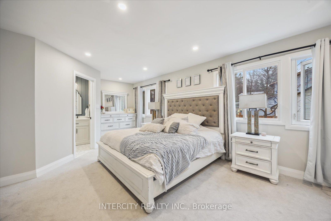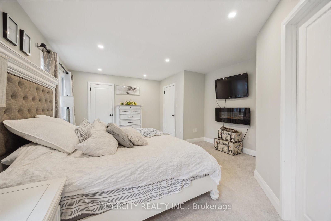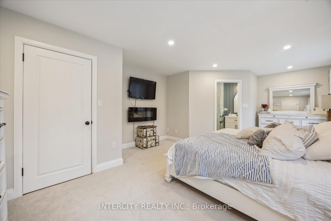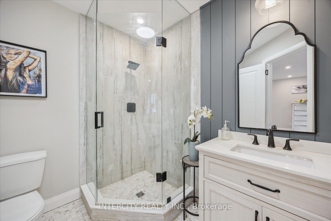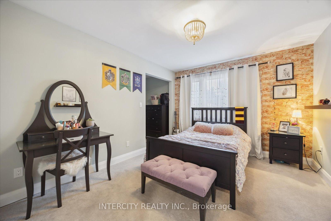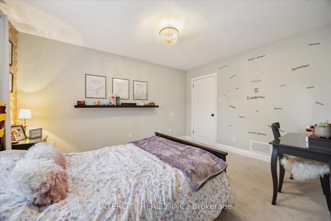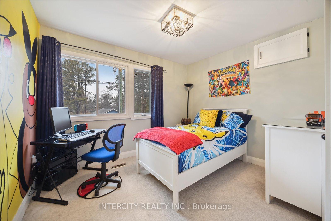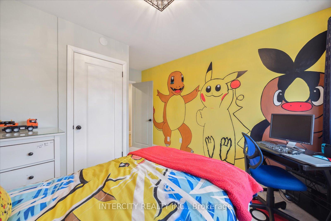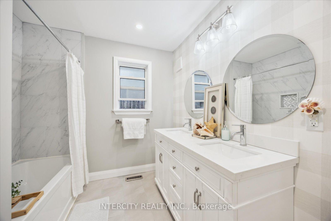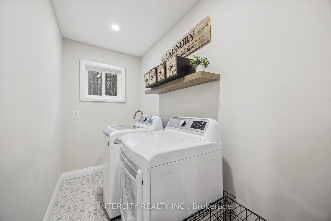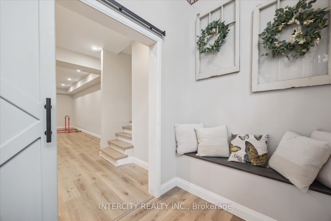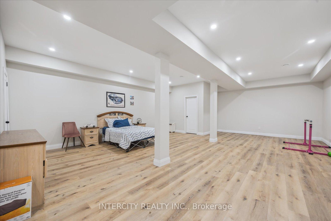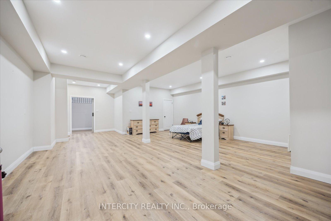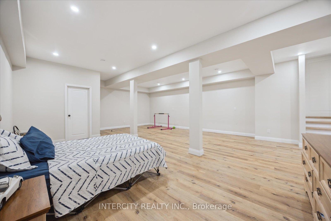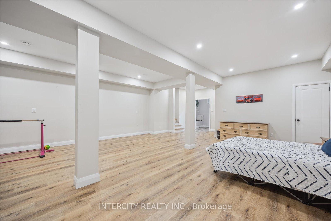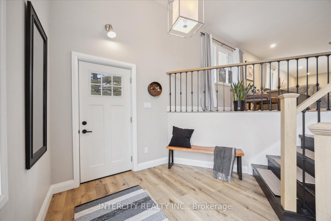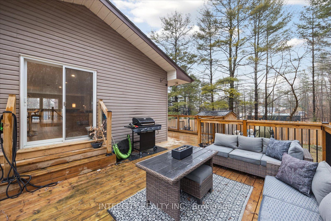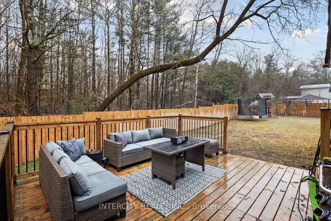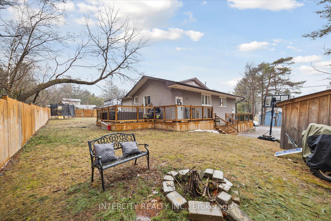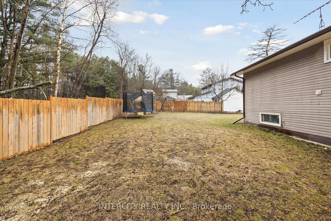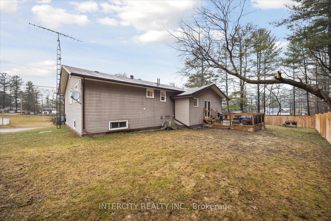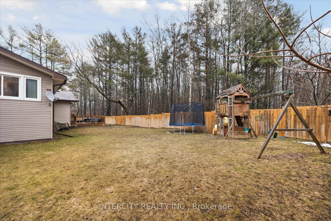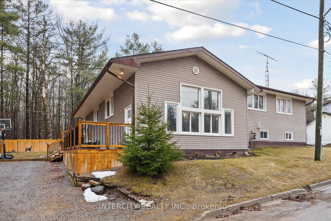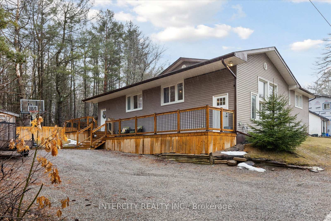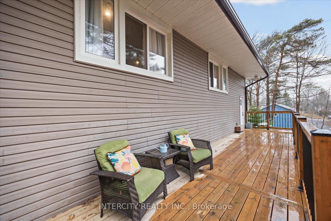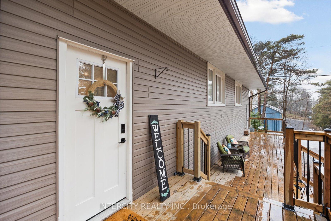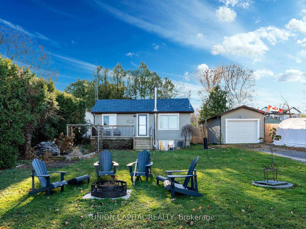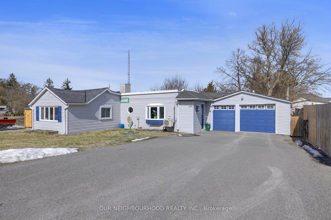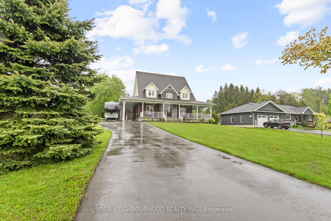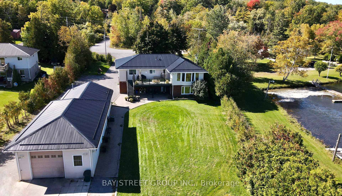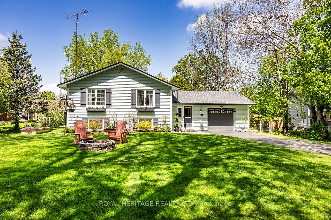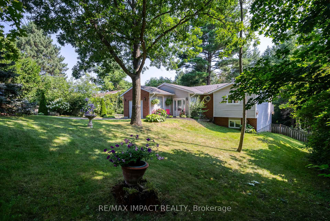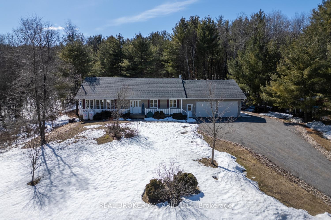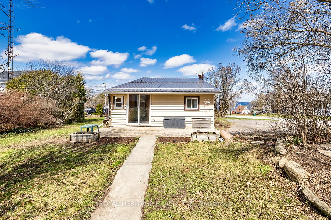Welcome to this meticulously maintained beautifully custom-built bungalow featuring an expansive open-concept layout. The stunning living room flows effortlessly into a spacious dining area and functional office space perfect for entertaining guests, working from home, or simply unwinding in comfort. Stylish & Functional Kitchen, Quartz countertops, Ceramic backsplash & flooring ~ Bright and spacious layout ~ Cozy & Inviting Living/Dining Area Beautiful with Gleaming flooring, Electric fireplace for added warmth & ambiance ~ Walkout to a wrap around deck ~ Upper Level Offers Spacious & Comfortable Bedrooms Featuring Primary bedroom with walkin closet and 3 pc semi-ensuite ~ Two additional well-sized bedrooms with ample natural light ~ Versatile Basement Space continues with The open-concept vibe with a massive finished rec area ideal for a home theatre, gym and/or extra living space ~ An entertainers paradise! Enjoy the outdoors on your stunning wraparound deck and expansive backyard. The large shed offers ample outdoor storage, while the oversized private driveway can fit a trailer, boat, or up to six car! Tucked away on a peaceful street in scenic Bewdley, you're just minutes from Rice Lake a haven for nature lovers and fishing enthusiasts. Plus, with big-box shopping, top-rated restaurants, and easy 401 access only 15 minutes away in Port Hope, you truly get the best of both worlds. This home is a must-see for those looking for comfort, style, and convenience in a family-friendly neighborhood. Dont miss out, schedule your viewing today!
Stainless Steel Fridge, Stove, Dishwasher, All Light Fixtures, Gas Furnace & Equipment, Central Air Conditioner, Water Softener, UV Water Treatment System, Shed.

