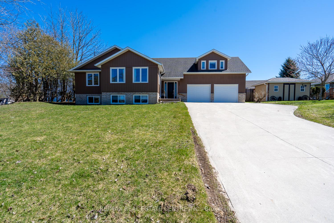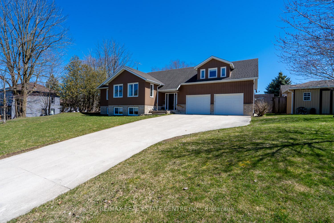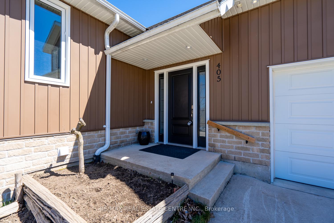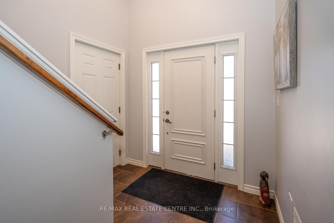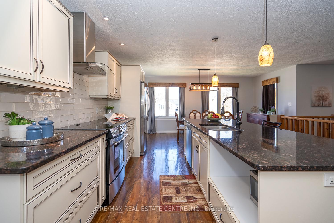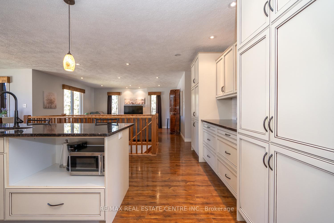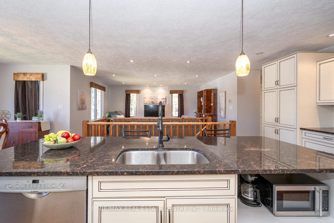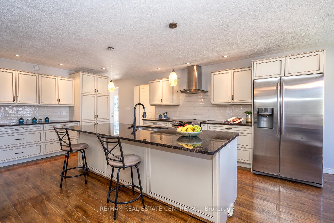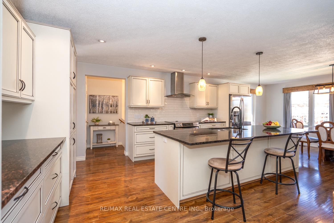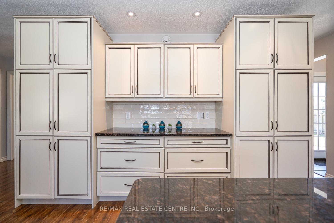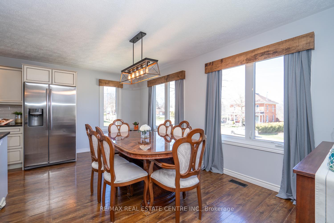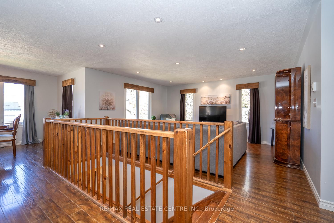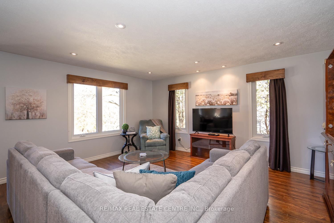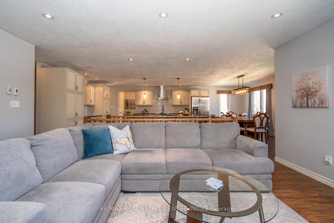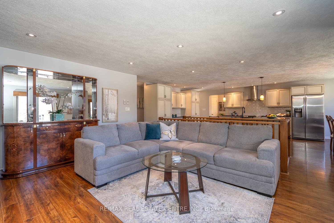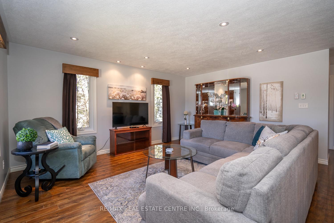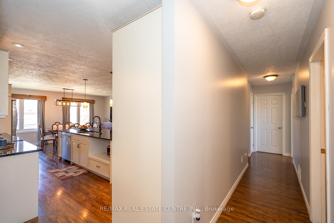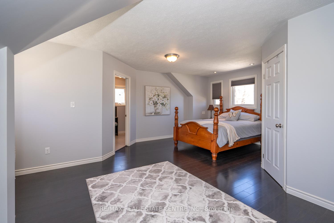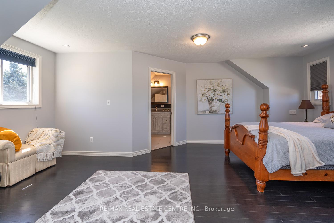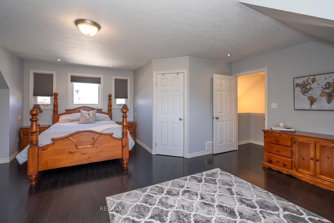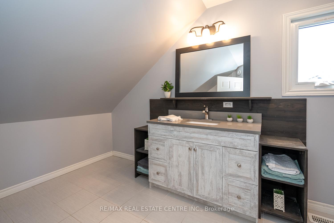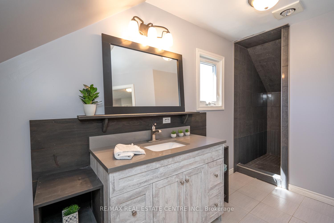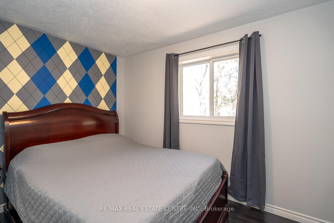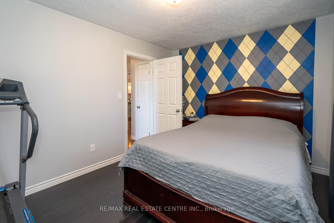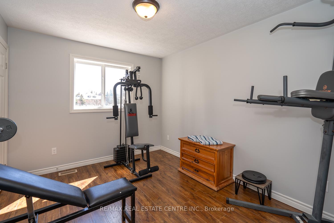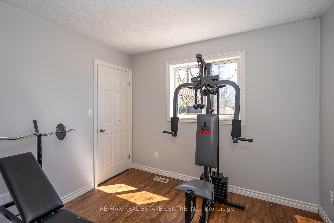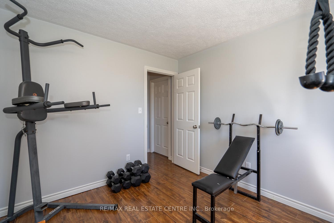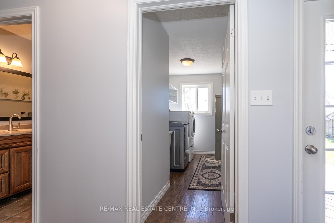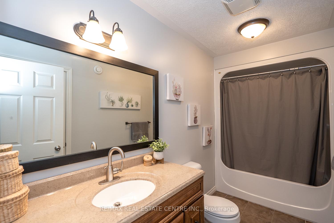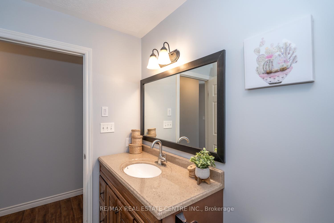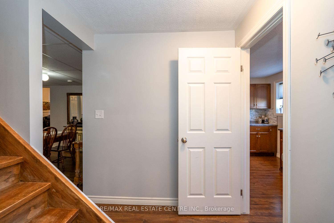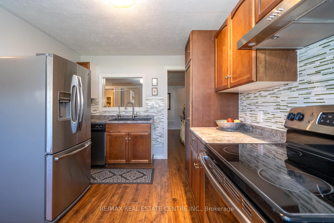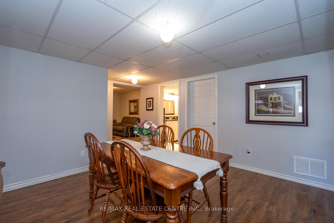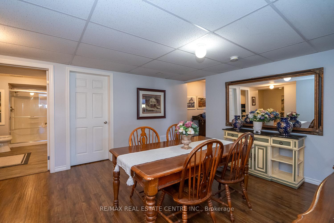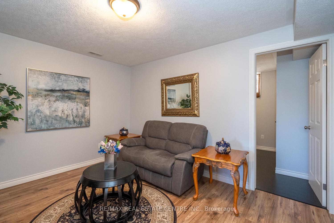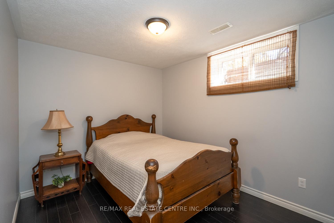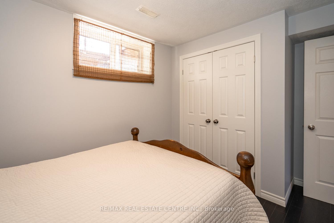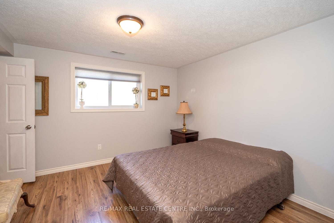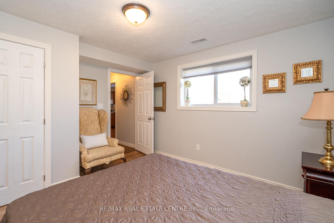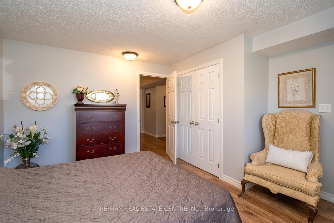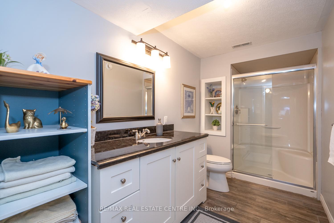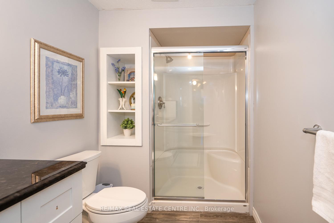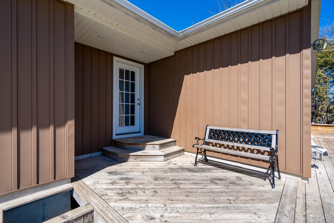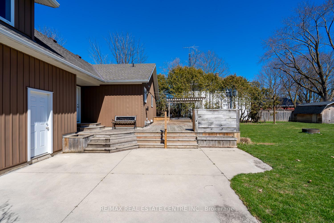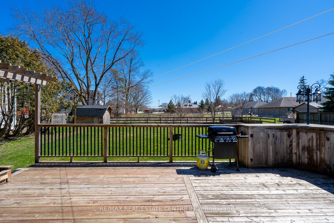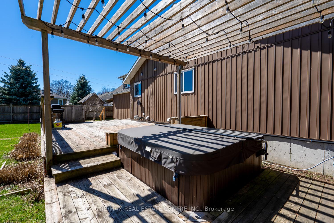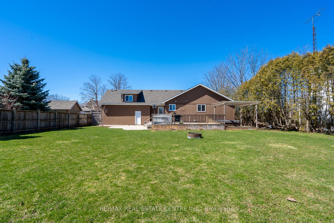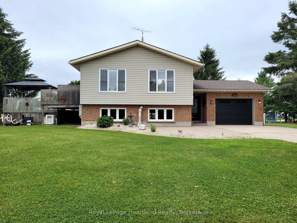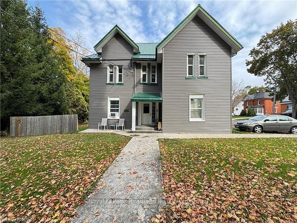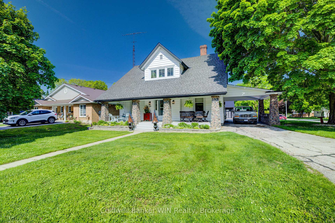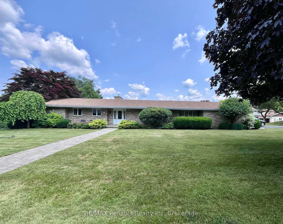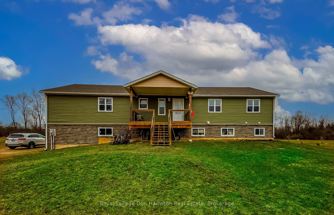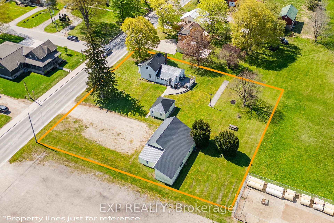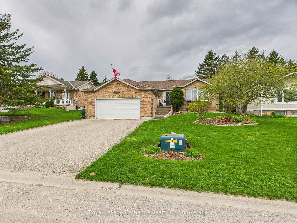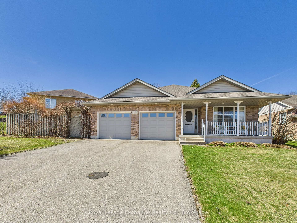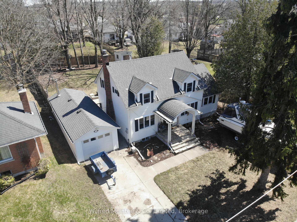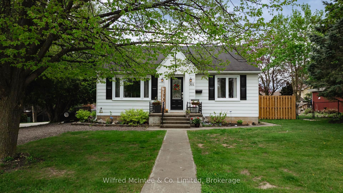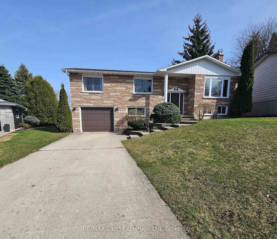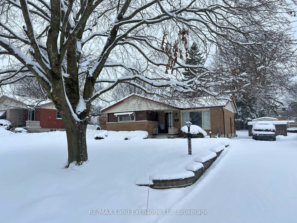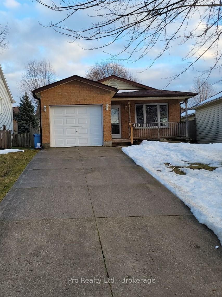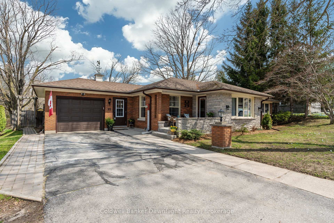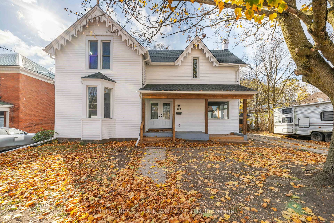Welcome to this custom-built 5-bedroom, 3-bathroom home nestled on a quiet, family-friendly street, offering a perfect blend of comfort, style, and modern convenience. The home features an insulated double-car garage, upgraded flooring, LED lighting, and a beautifully appointed kitchen with granite countertops. The spacious main bedroom includes a luxurious ensuite and a walk-in closet, creating a private retreat for relaxation. Enjoy a large backyard with lush trees, a garden shed, and a hot tub, ideal for entertaining or peaceful evenings at home. Additional highlights include a reverse osmosis water system, ample parking, and close proximity to schools and amenities. Thoughtfully designed with families and professionals in mind, this home is a warm and inviting sanctuary where functionality meets everyday elegance.
405 Minnie Street
Wingham, North Huron, Huron $749,000 1Make an offer
5 Beds
3 Baths
2000-2500 sqft
Attached
Garage
Parking for 6
East Facing
- MLS®#:
- X12115412
- Property Type:
- Detached
- Property Style:
- 1 1/2 Storey
- Area:
- Huron
- Community:
- Wingham
- Taxes:
- $4,122.21 / 2024
- Added:
- May 01 2025
- Lot Frontage:
- 88.39
- Lot Depth:
- 161.81
- Status:
- Active
- Outside:
- Vinyl Siding,Brick
- Year Built:
- 6-15
- Basement:
- Finished,Apartment
- Brokerage:
- RE/MAX REAL ESTATE CENTRE INC.
- Lot :
-
161
88
BIG LOT
- Intersection:
- Minnie St / Alfred St W
- Rooms:
- Bedrooms:
- 5
- Bathrooms:
- 3
- Fireplace:
- Utilities
- Water:
- Municipal
- Cooling:
- Central Air
- Heating Type:
- Forced Air
- Heating Fuel:
| Foyer | 3.08 x 2.4m |
|---|---|
| Kitchen | 5.27 x 5.02m Upper Level |
| Dining Room | 2.78 x 5.36m Upper Level |
| Living Room | 6 x 5.67m Upper Level |
| Bedroom | 3.96 x 2.99m Upper Level |
| Bedroom 2 | 3.72 x 2.99m Upper Level |
| Laundry | 3.57 x 1.77m Upper Level |
| Loft | 6.37 x 5.52m |
| Recreation | 3.69 x 4m Lower Level |
| Family Room | 3.2 x 3.93m Lower Level |
| Bedroom 3 | 4 x 3.93m Lower Level |
| Bedroom 4 | 2.47 x 3m Lower Level |
Listing Details
Insights
- Spacious Family Living: This custom-built home features 5 bedrooms and 3 bathrooms, providing ample space for families or those who enjoy hosting guests. The finished basement includes an apartment, adding versatility for extended family or rental income potential.
- Modern Upgrades: The property boasts upgraded flooring, LED lighting, and a beautifully appointed kitchen with granite countertops, ensuring a stylish and contemporary living experience. The luxurious main bedroom includes an ensuite and walk-in closet, enhancing comfort and convenience.
- Outdoor Oasis: Enjoy a large backyard with lush trees, a garden shed, and a hot tub, perfect for entertaining or relaxing in a serene environment. The property is located on a quiet, family-friendly street, close to schools and amenities, making it ideal for families.
Property Features
Beach
Library
Place Of Worship
School
Hospital
Rec./Commun.Centre
