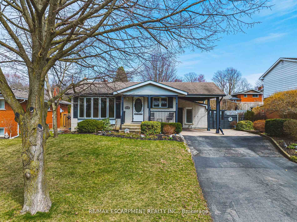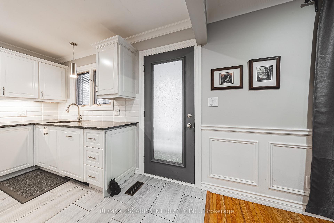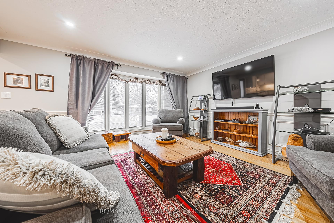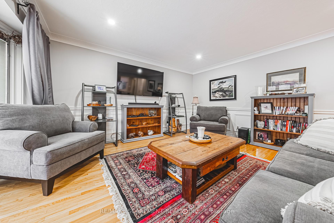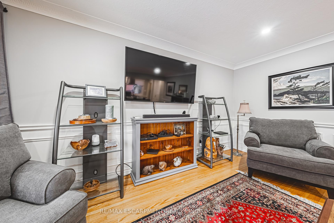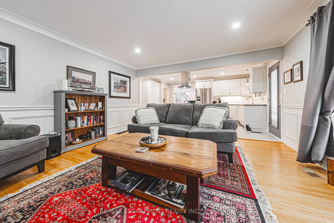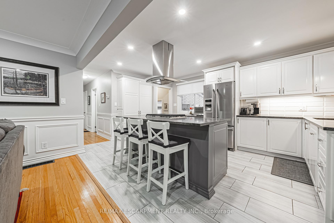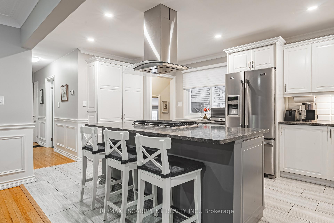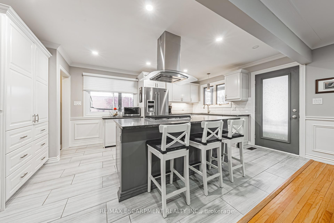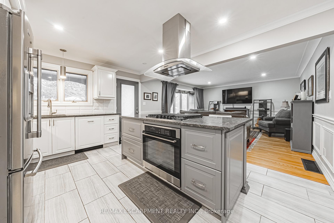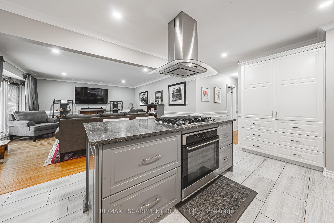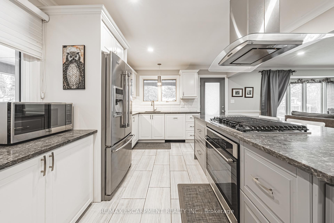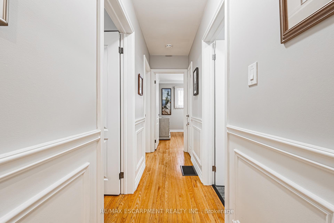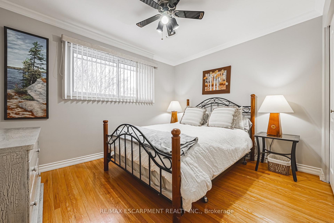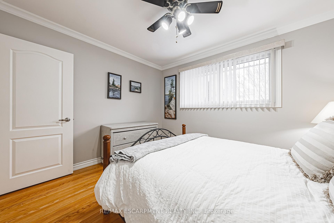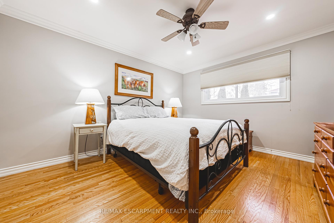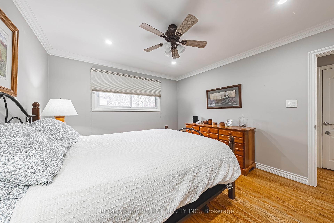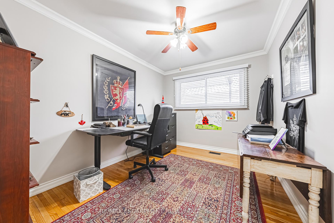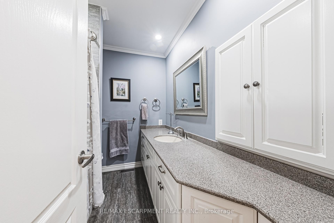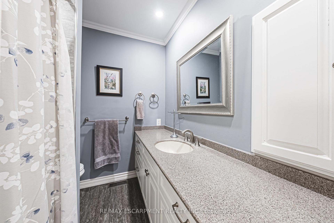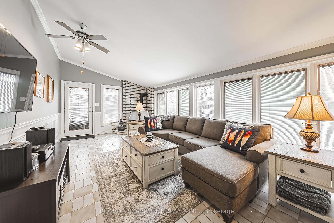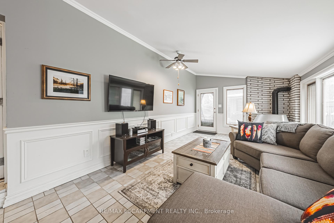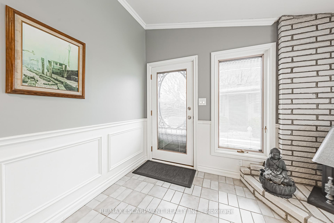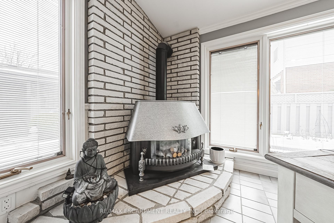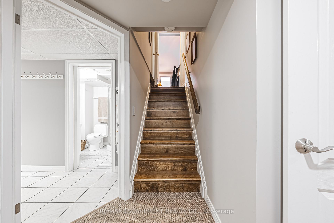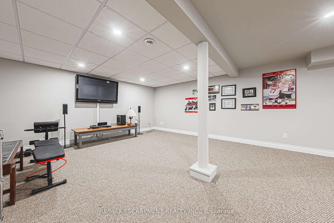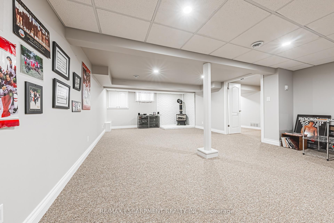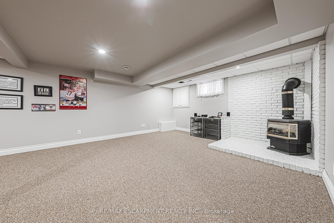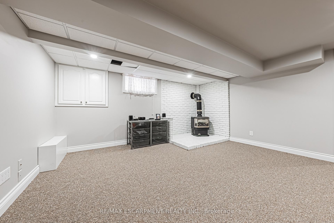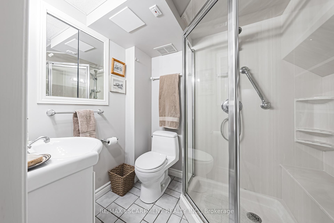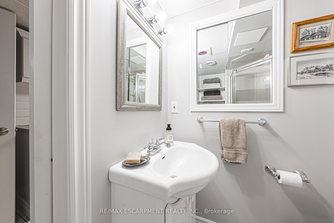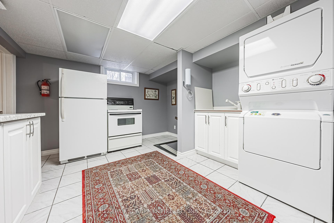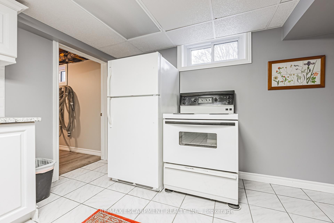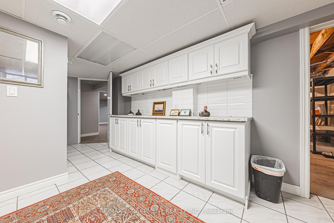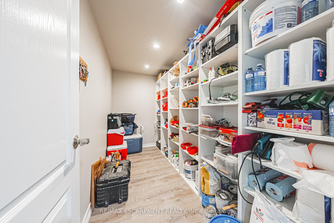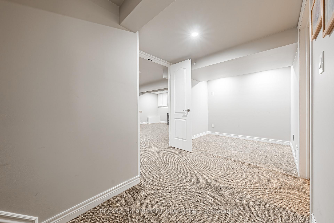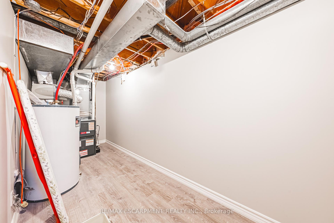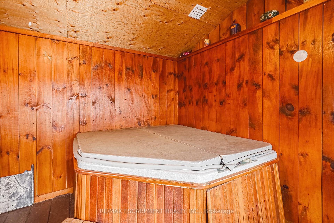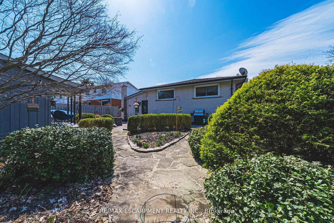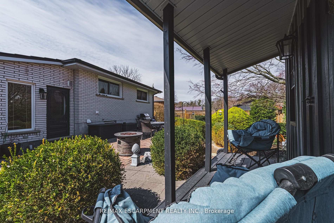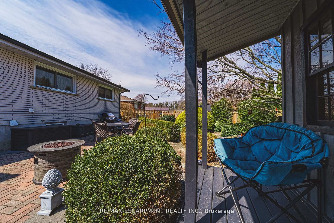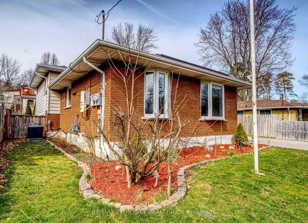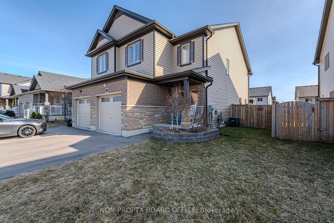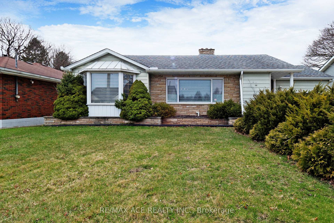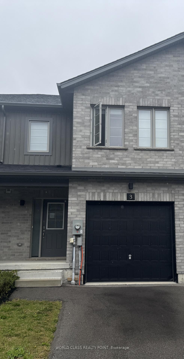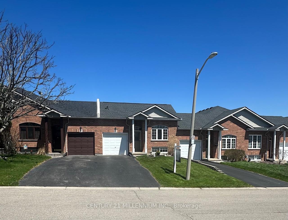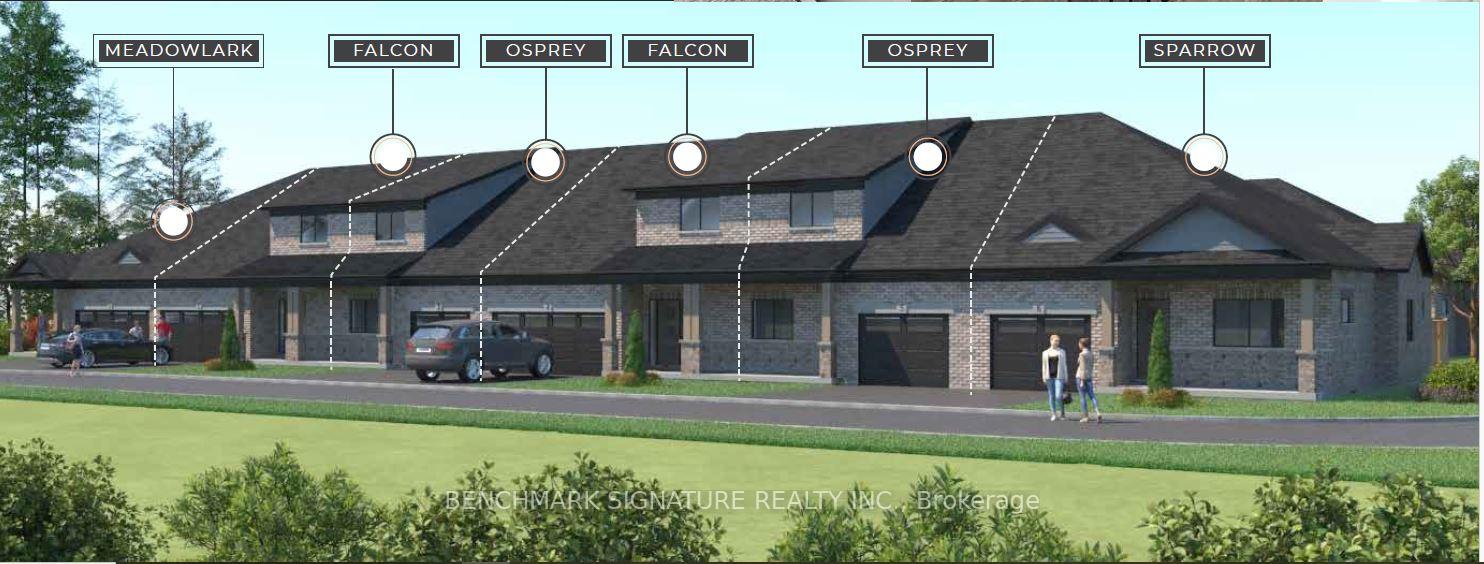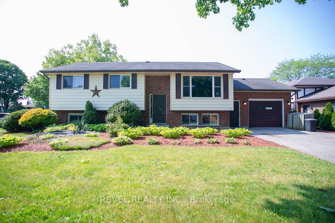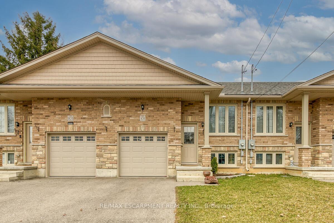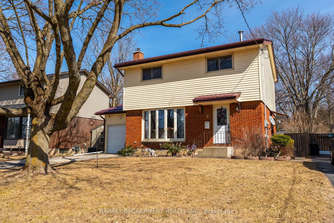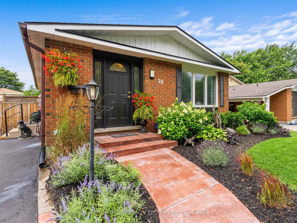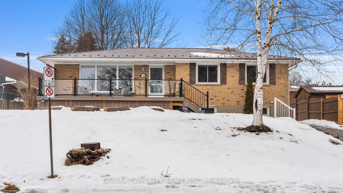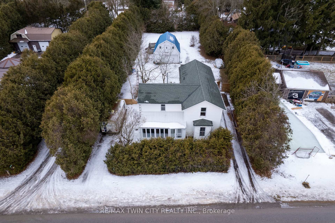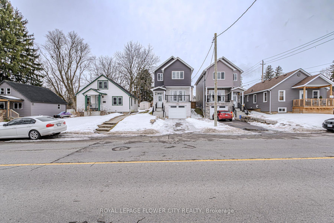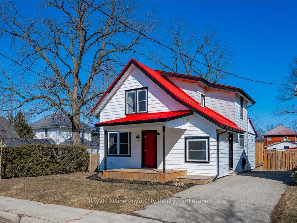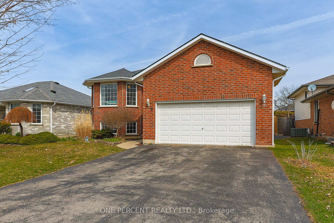This charming 3 bedroom bungalow has much to offer and is located in a mature, highly desirable neighbourhood. Through the inviting front door you will fnd the completely remodeled kitchen (19) with gas cooktop, stainless steel fridge, oven, integrated dishwasher, pull-outs galore for additional storage, pot drawers, spacious pantry and island. The kitchen overlooks the living room, which is perfect for everyday living as well as entertaining. Take note of the wainscoting and pot lights (19). Crown moulding has also been added to the main floor. There are 3 generous bedrooms and 4 piece bath (updated 19) at the back of the home. Before heading down to the lower level, you will see the welcoming sunroom with gas fireplace. This room is currently set up as a family room and offers access to the front carport area as well as access to the beautiful backyard with lovely perennial gardens, relaxing patio area, storage shed and hot tub shed. The lower level of this home boasts a Rec Room with gas fireplace, space for workout or games area, of office nook, large pantry for storage, 3 piece bath, second kitchen area and laundry room. Could be an ideal in-law set-up. There is also an additional utility room (under sunroom) which provides ample space for storage or a workshop. Great school district. Close to all local amenities. A truly lovely home. Room to park 3 vehicles.
43 Holden Avenue
Simcoe, Norfolk $599,900 1Make an offer
3 Beds
2 Baths
1100-1500 sqft
Carport
Garage
Parking for 2
West Facing
- MLS®#:
- X12179478
- Property Type:
- Detached
- Property Style:
- Bungalow
- Area:
- Norfolk
- Community:
- Simcoe
- Taxes:
- $3,636 / 2024
- Added:
- May 28 2025
- Lot Frontage:
- 60.41
- Lot Depth:
- 110.02
- Status:
- Active
- Outside:
- Brick
- Year Built:
- 51-99
- Basement:
- Finished,Full
- Brokerage:
- RE/MAX ESCARPMENT REALTY INC.
- Lot :
-
110
60
- Intersection:
- West St
- Rooms:
- Bedrooms:
- 3
- Bathrooms:
- 2
- Fireplace:
- Utilities
- Water:
- Municipal
- Cooling:
- Central Air
- Heating Type:
- Forced Air
- Heating Fuel:
| Living Room | 5.07 x 5.06m Bay Window , Hardwood Floor Main Level |
|---|---|
| Kitchen | 5.26 x 3.53m Eat-in Kitchen , B/I Range , B/I Oven Main Level |
| Primary Bedroom | 4.05 x 3.52m Main Level |
| Bedroom | 3.53 x 3.04m Main Level |
| Bedroom | 3.52 x 2.78m Main Level |
| Family Room | 7.17 x 3.53m Fireplace , W/O To Yard Main Level |
| Bathroom | 0 4 Pc Bath Main Level |
| Recreation | 8.37 x 5.19m Basement Level |
| Bathroom | 0 3 Pc Bath Basement Level |
| Laundry | 5.8 x 3.93m Basement Level |
| Pantry | 1.54 x 3.64m Basement Level |
| Utility Room | 3.34 x 5.17m Basement Level |
Property Features
Fenced Yard
Golf
Hospital
Park
Place Of Worship
Rec./Commun.Centre
