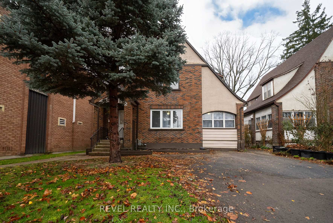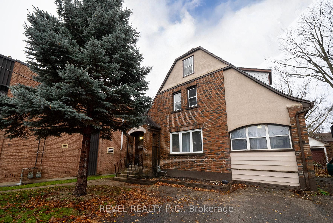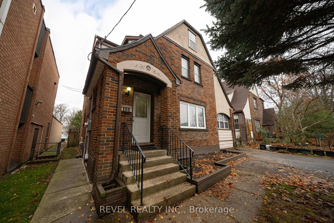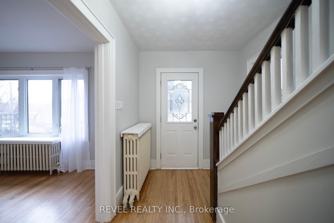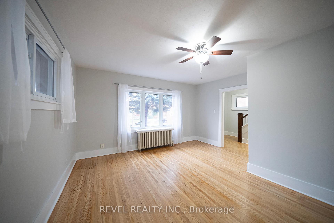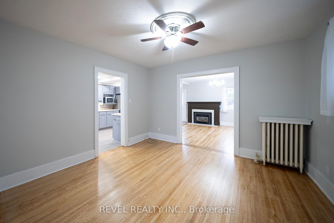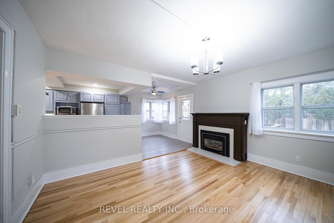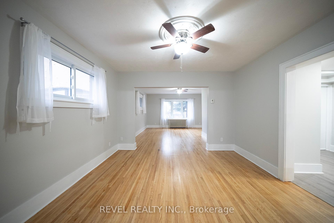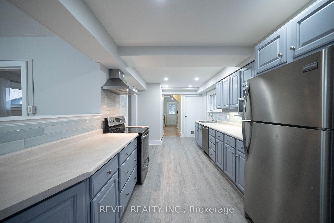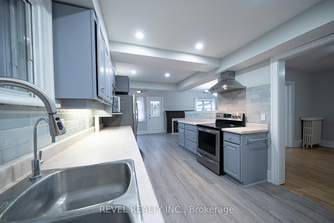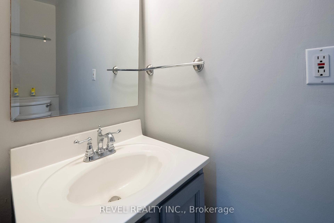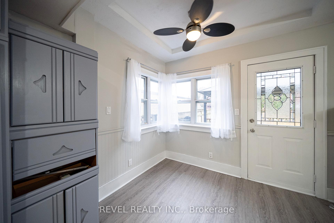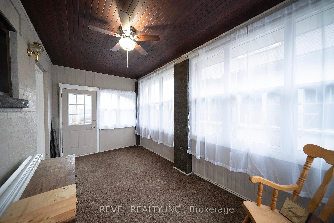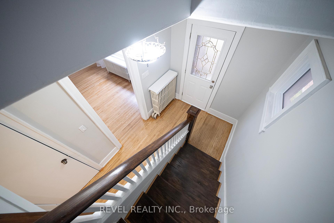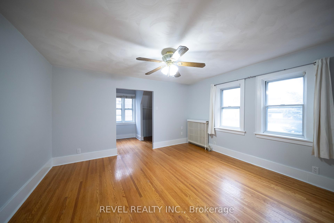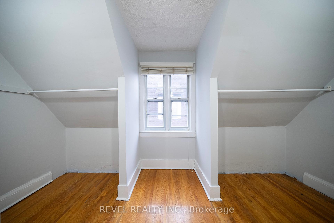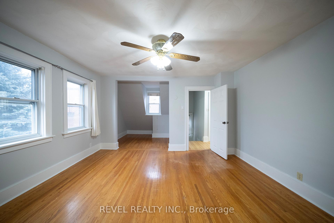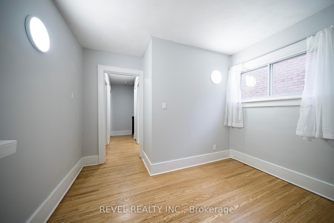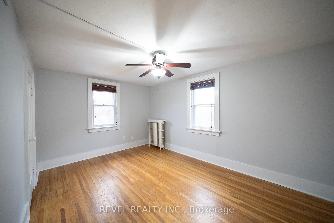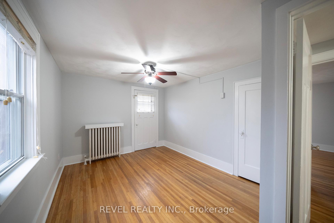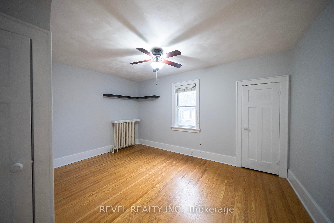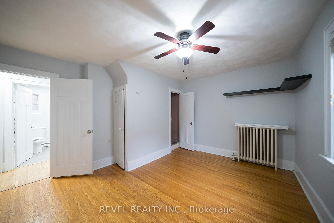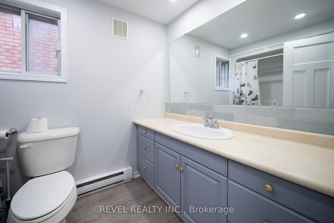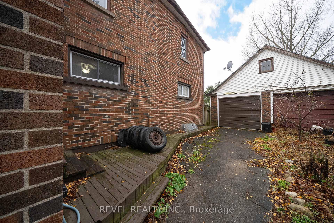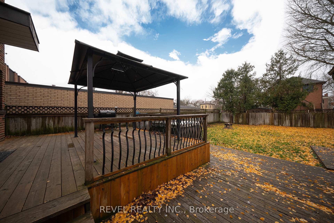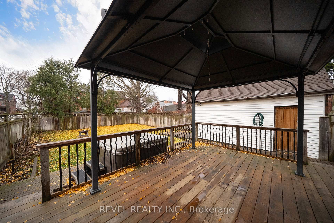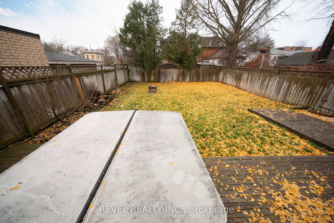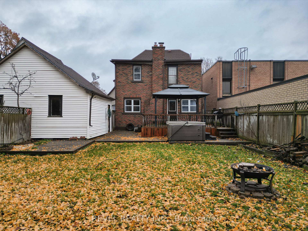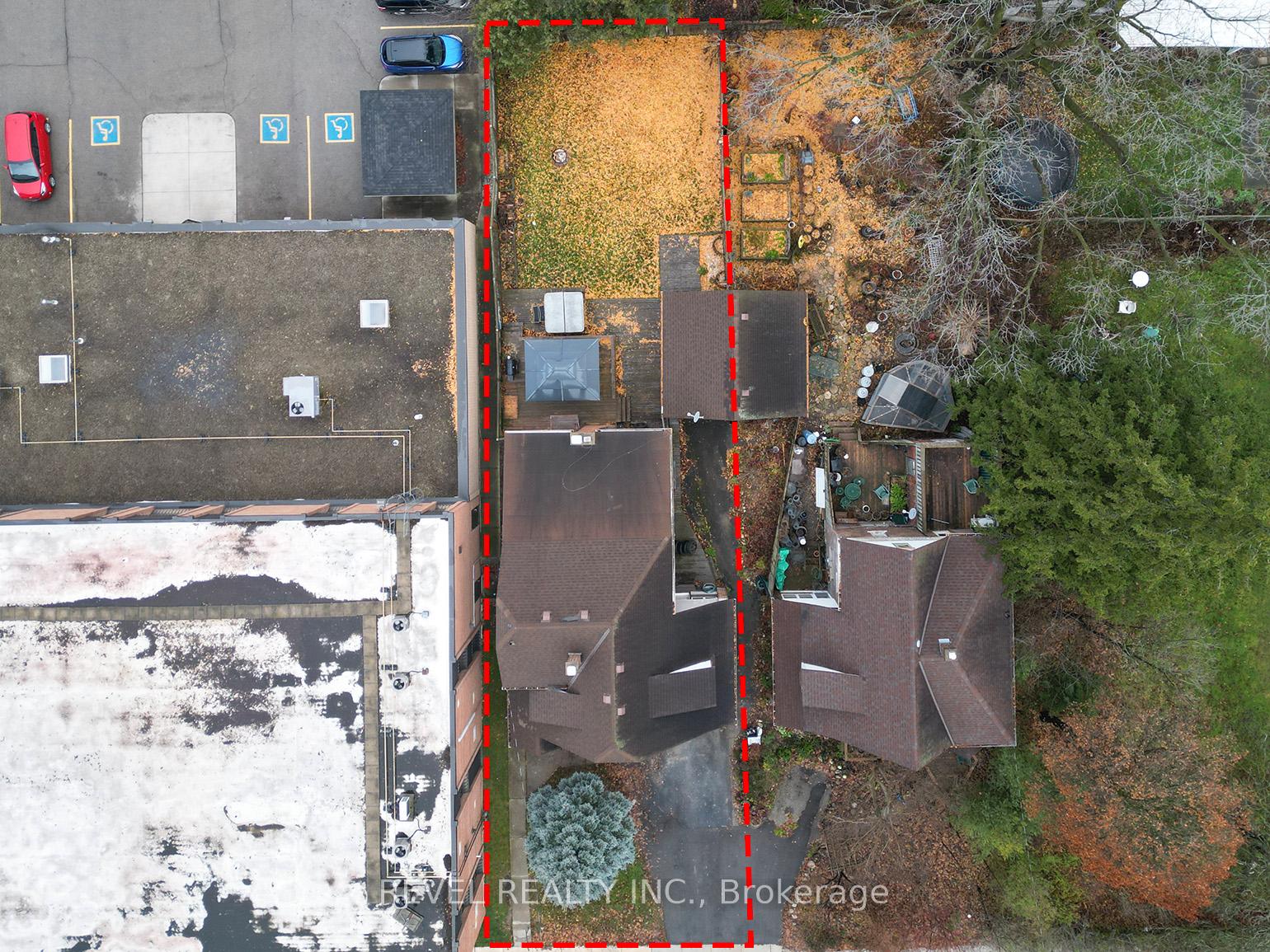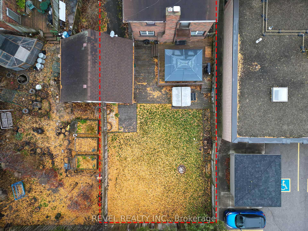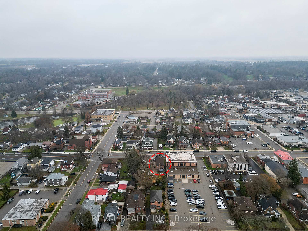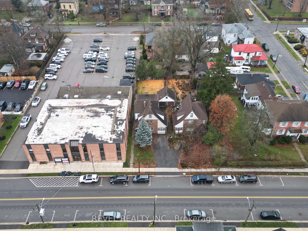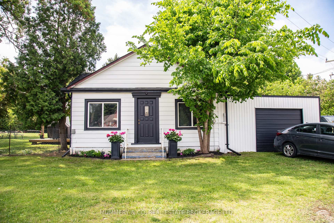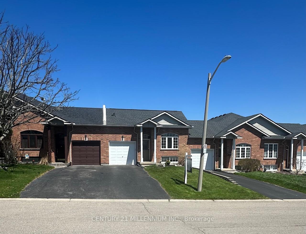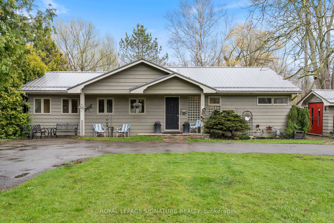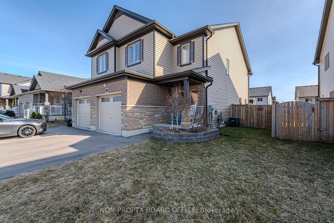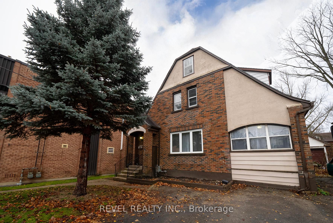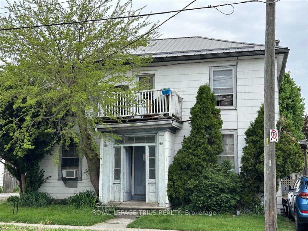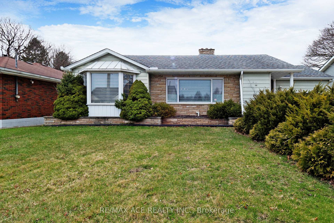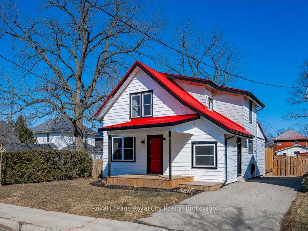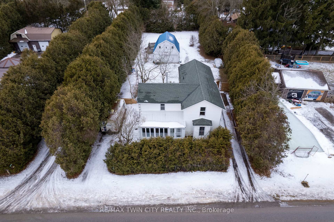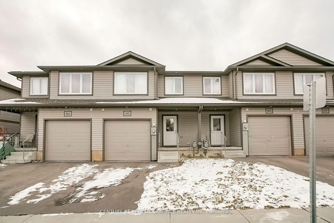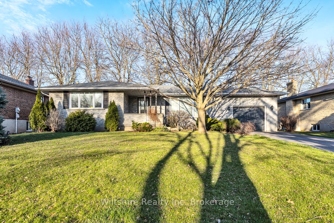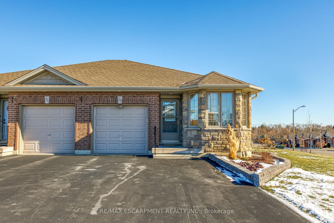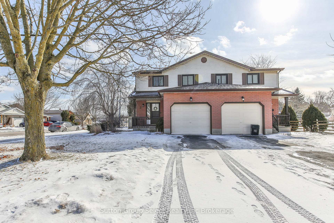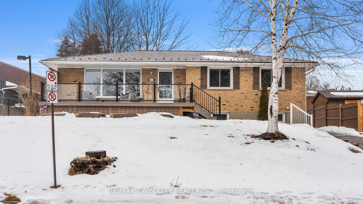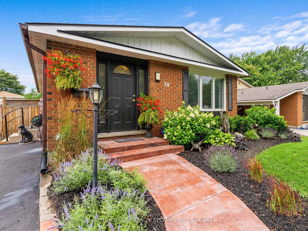Welcome to 108 Colborne St N, Simcoe. This charming property offers 4 beds, 2 baths & an array of thoughtful upgrades. Perfectly positioned close to schools, shopping, parks & CRB zoning, the possibilities here are endless!!! Step inside & you'll find freshly painted walls w contrasting baseboards & trim, creating a fresh inviting feel throughout.The main floor features a thoughtfully laid-out floor plan, seamlessly connecting the open-concept kitchen, dining & living areas to create a wonderful flow. Bathed in natural light, the dining & living areas showcase newly refinished hardwood floors, while the kitchen boasts an updated backsplash & new LED pot lights. Cozy up by the gas fireplace in the dining room or unwind in the sunroom off the living room - an ideal spot for quiet mornings or evening relaxation. Head up the newly refinished staircase & banister to the second level, where 4 spacious bedrooms await. This floor also features the main bathroom, which has been updated w a new backsplash & ceiling. The large attic & basement present opportunities to be developed into additional living space, making this home even more versatile. With the potential to easily convert the space into two separate units or a granny suite! Step outside to the deck overlooking the fenced backyard - an ideal setting for entertaining guests or enjoying peaceful evenings. The yard offers plenty of room for outdoor activities, gardening & relaxation. The original garage is currently used as a shed, providing additional storage space Notable updates include a 200-amp electrical panel, new hardware & light fixtures throughout. With its prime location, modern updates & versatile CRB zoning, 108 Colborne Street N is ready to become whatever you envision. Whether you're looking for your next home or a property with the potential for a...
108 Colborne Street
Simcoe, Norfolk $539,900Make an offer
4 Beds
2 Baths
2000-2500 sqft
Detached
Garage
Zoning: CRB
- MLS®#:
- X12074281
- Property Type:
- Detached
- Property Style:
- 2-Storey
- Area:
- Norfolk
- Community:
- Simcoe
- Added:
- April 10 2025
- Lot Frontage:
- 39.44
- Lot Depth:
- 0
- Status:
- Active
- Outside:
- Brick,Metal/Steel Siding
- Year Built:
- 51-99
- Basement:
- Unfinished,Full
- Brokerage:
- REVEL REALTY INC.
- Intersection:
- Colborne St N Argyle St
- Rooms:
- Bedrooms:
- 4
- Bathrooms:
- 2
- Fireplace:
- Utilities
- Water:
- Cooling:
- Heating Type:
- Radiant
- Heating Fuel:
| Living Room | 4.9 x 4.5m Main Level |
|---|---|
| Dining Room | 4.5 x 3.76m Main Level |
| Family Room | 3.76 x 3.76m Main Level |
| Kitchen | 8.03 x 3.05m Main Level |
| Sunroom | 5.26 x 2.62m Main Level |
| Primary Bedroom | 7.92 x 3.66m Second Level |
| Bedroom | 3.81 x 4.32m Second Level |
| Bedroom | 3.35 x 2.77m Second Level |
| Bedroom | 4.44 x 2.77m Second Level |
| Other | 3.23 x 1.91m Second Level |
Property Features
Hospital
Library
Park
Place Of Worship
School
