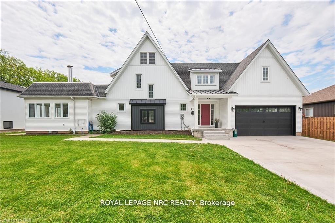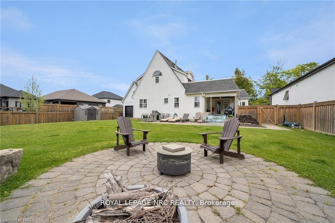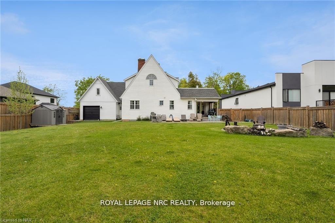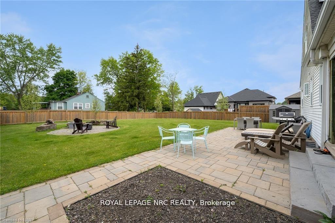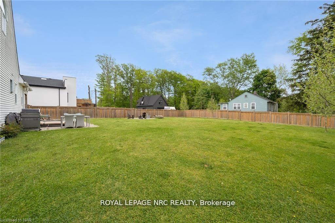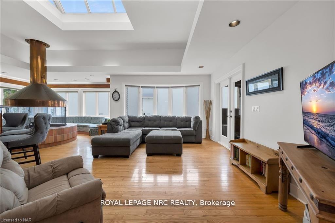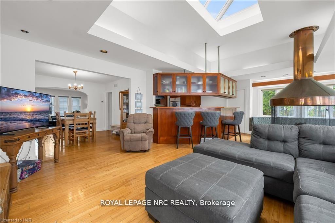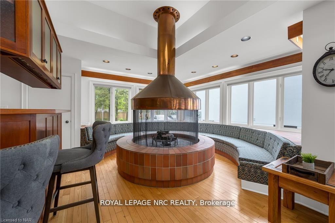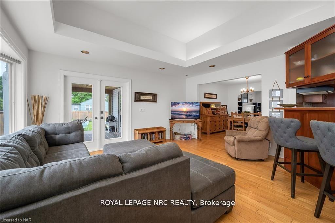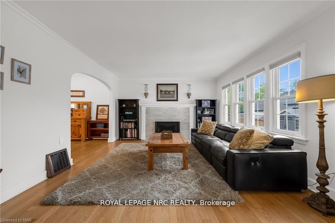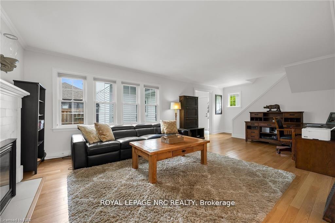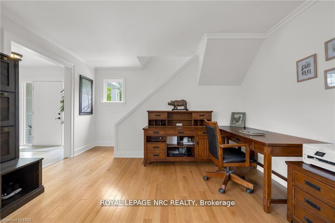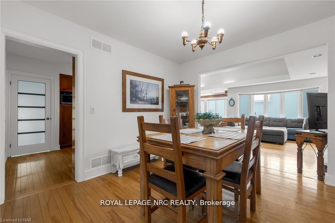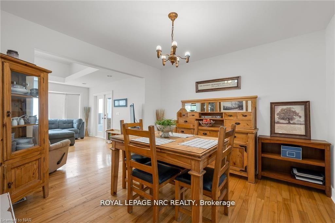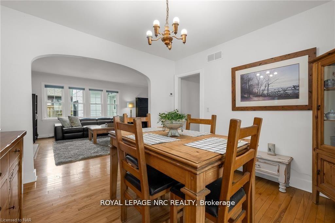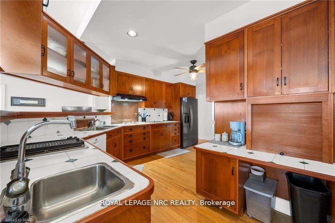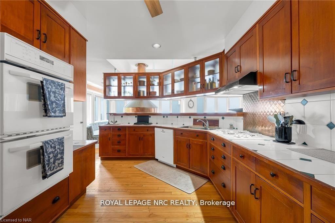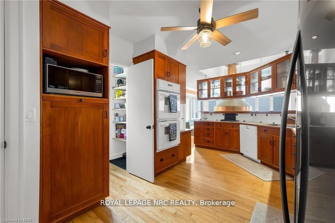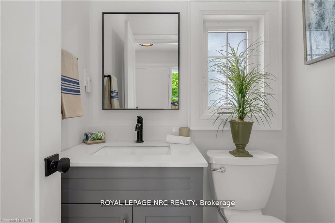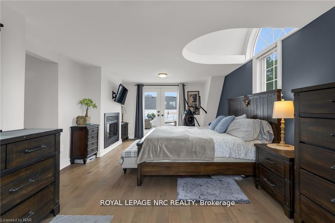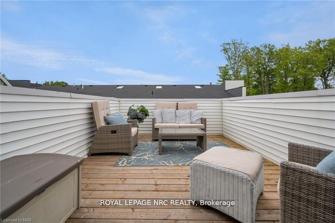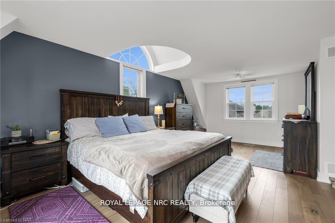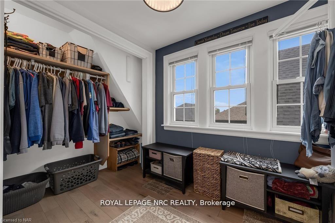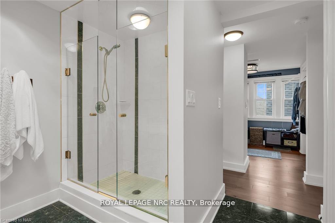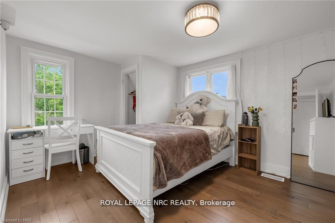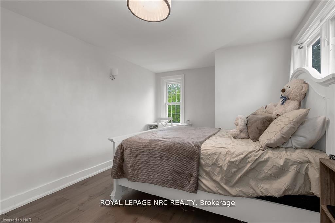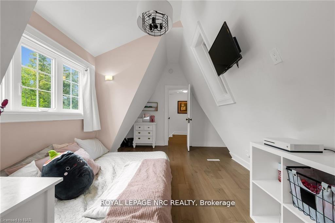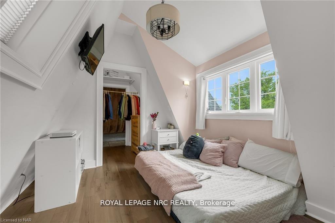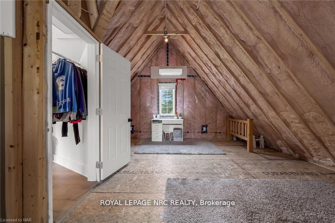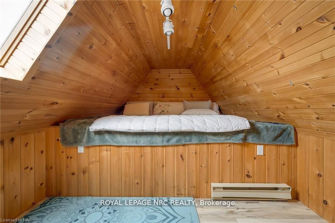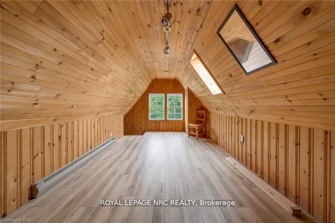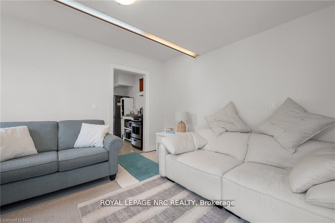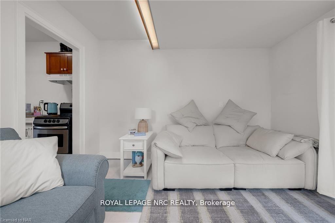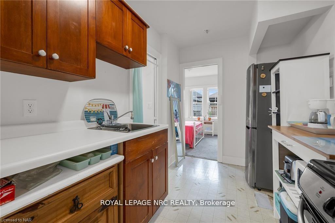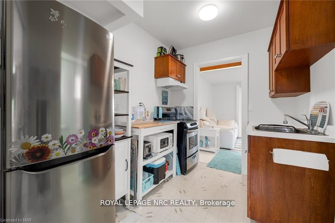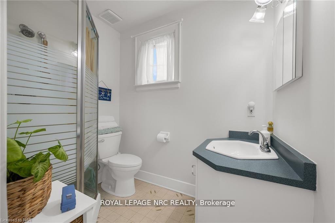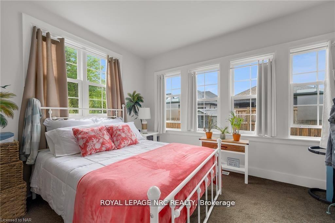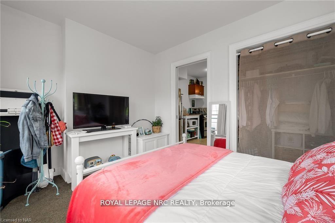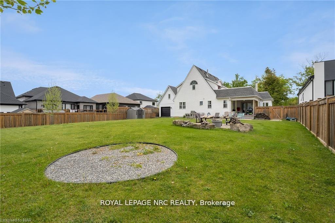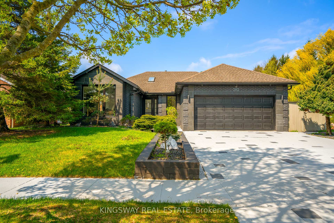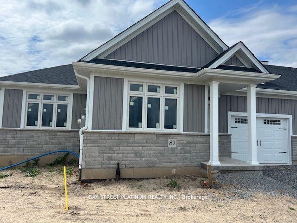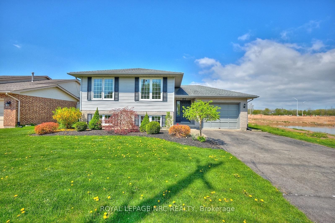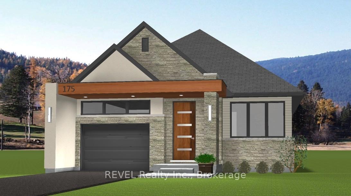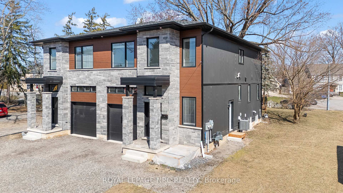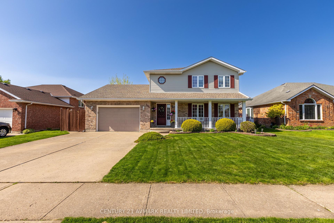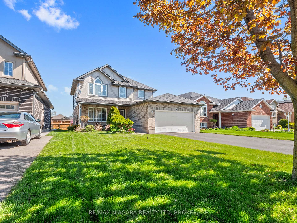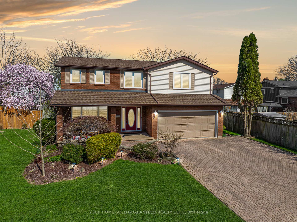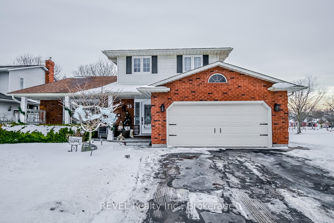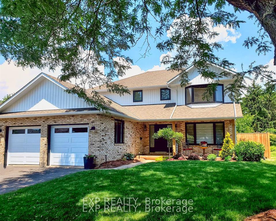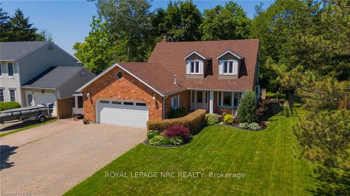Main level in-law suite with separate entrance! Welcome to 2 Hilda St - this stately multigenerational 2 storey home exudes class and elegance at every turn. A spectacular 90 x 181 ft lot, a heated/cooled 2 car garage, 2 bonus rooms, a private second floor balcony off the primary bedroom, the most impressive wood burning fireplace you will ever see - this multi generational home truly has it all! The main floor of the home offers gleaming hardwood floors, a huge living room with gas fireplace, formal dining room, a large chefs kitchen with pantry, a 2 piece bathroom and the jaw dropping great room with a 360 degree wood burning fireplace covered in gorgeous copper. Travel upstairs to find the spacious primary bedroom complete with it's own private balcony, walk in closet & gas fireplace, a large 4 piece bathroom, 2 additional bedrooms and an insulated bonus room that could become another bedroom or office of your dreams. The finished attic provides even more space to love and could easily be another bedroom. Laundry is available both on the second floor of the home and in the home's ready to be finished basement. Accessible via the covered deck, the 1 bedroom, 1 bathroom in-law suite includes a full kitchen and it's own living room. Parking for 6 is available on the triple wide driveway. Only a few minutes stroll to schools, 2 parks, the Welland Canal and all of Welland's best amenities on Niagara St. Easy access to the 406 via nearby Woodlawn Rd. Far from cookie cutter and move in ready! Properties with main level in-law suites are incredibly hard to come by - call for a private tour today!
2 HILDA Street
767 - N. Welland, Welland, Niagara $1,149,900Make an offer
4 Beds
3 Baths
3000-3500 sqft
Attached
Garage
Parking for 6
Zoning: RL1
- MLS®#:
- X12125745
- Property Type:
- Detached
- Property Style:
- 2-Storey
- Area:
- Niagara
- Community:
- 767 - N. Welland
- Taxes:
- $4,973 / 2024
- Added:
- May 05 2025
- Lot Frontage:
- 90.55
- Lot Depth:
- 181.82
- Status:
- Active
- Outside:
- Vinyl Siding
- Year Built:
- 51-99
- Basement:
- Unfinished,Full
- Brokerage:
- ROYAL LEPAGE NRC REALTY
- Lot :
-
181
90
BIG LOT
- Intersection:
- Aqueduct to Hilda. GPS may show the home as "4 Hilda St" but municipal address is "2 Hilda St".
- Rooms:
- Bedrooms:
- 4
- Bathrooms:
- 3
- Fireplace:
- Utilities
- Water:
- Municipal
- Cooling:
- Central Air
- Heating Type:
- Forced Air
- Heating Fuel:
| Living Room | 6.65 x 4.04m Main Level |
|---|---|
| Dining Room | 3.48 x 3.53m Main Level |
| Great Room | 3.99 x 4.9m Main Level |
| Sitting | 4.09 x 4.5m Main Level |
| Kitchen | 3.99 x 5.74m Main Level |
| Bedroom | 4.37 x 2.69m Second Level |
| Bedroom | 3.07 x 3.99m Second Level |
| Primary Bedroom | 3.4 x 6.78m Second Level |
| Other | 6.71 x 4.01m Second Level |
| Bedroom | 3.43 x 2.9m Main Level |
| Kitchen | 2.11 x 2.92m Main Level |
| Living Room | 3.94 x 3.53m Main Level |
Listing Details
Insights
- Multigenerational Living: This property features a main level in-law suite with a separate entrance, making it ideal for multigenerational families or potential rental income.
- Spacious Lot: The home sits on a generous 90 x 181 ft lot, providing ample outdoor space for activities, gardening, or future expansions.
- Convenient Parking: With a triple wide driveway accommodating up to 6 vehicles, parking is hassle-free for residents and guests alike.
Property Features
Hospital
Fenced Yard
Park
Library
School Bus Route
Public Transit
Sale/Lease History of 2 HILDA Street
View all past sales, leases, and listings of the property at 2 HILDA Street.Neighbourhood
Schools, amenities, travel times, and market trends near 2 HILDA StreetSchools
4 public & 4 Catholic schools serve this home. Of these, 8 have catchments. There is 1 private school nearby.
Parks & Rec
7 sports fields, 4 tennis courts and 9 other facilities are within a 20 min walk of this home.
Transit
Street transit stop less than a 1 min walk away.
Want even more info for this home?
