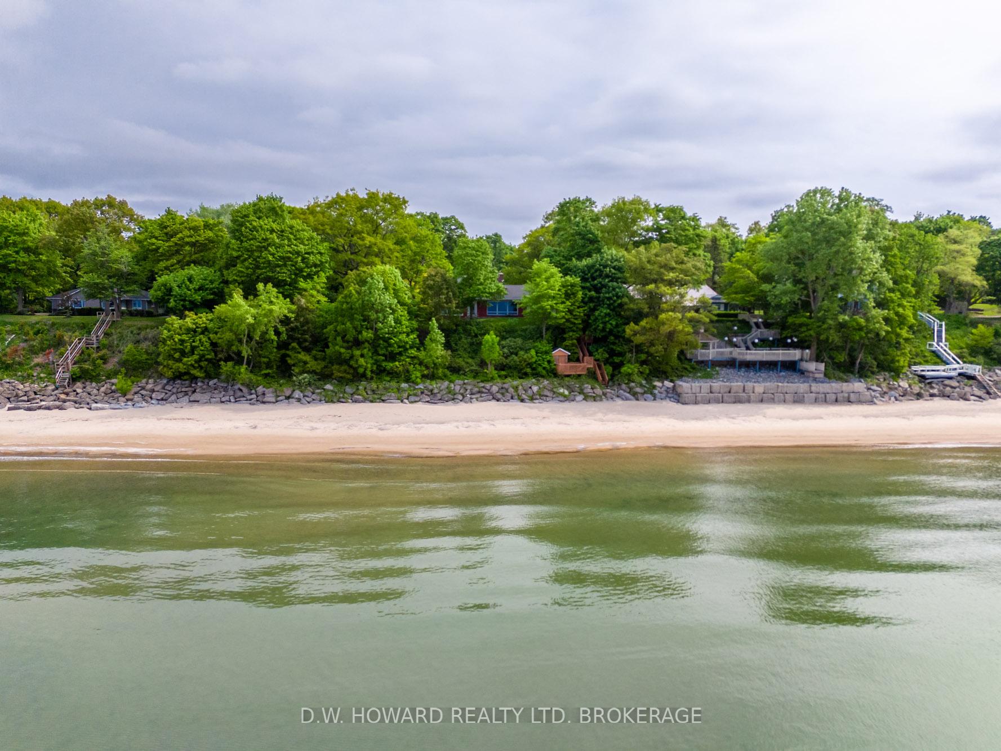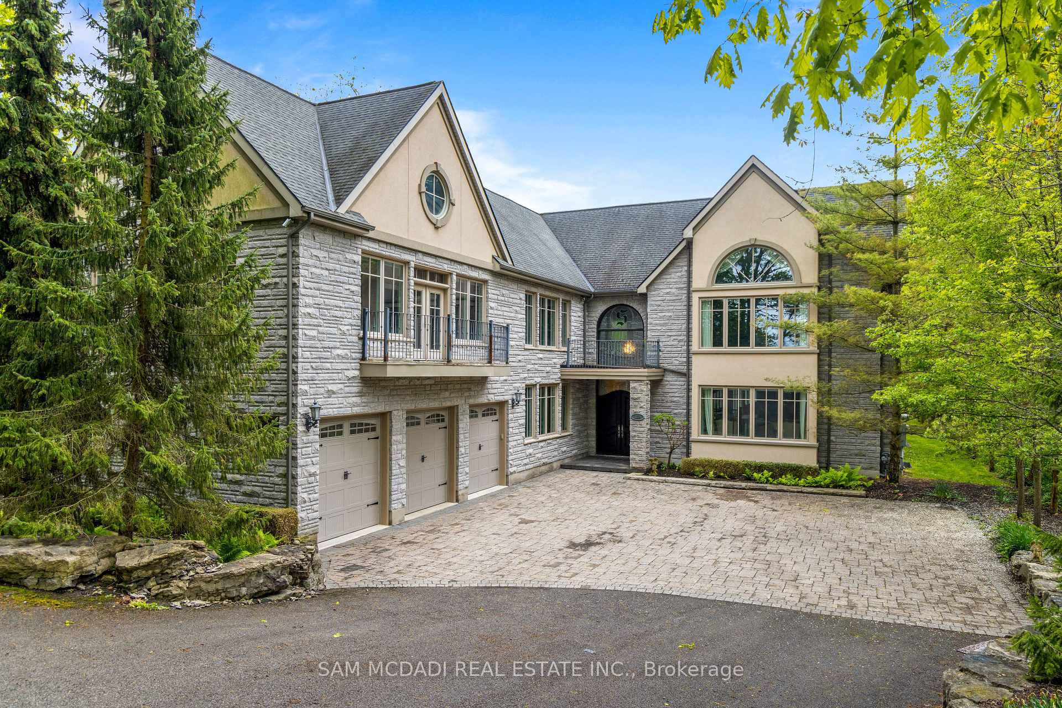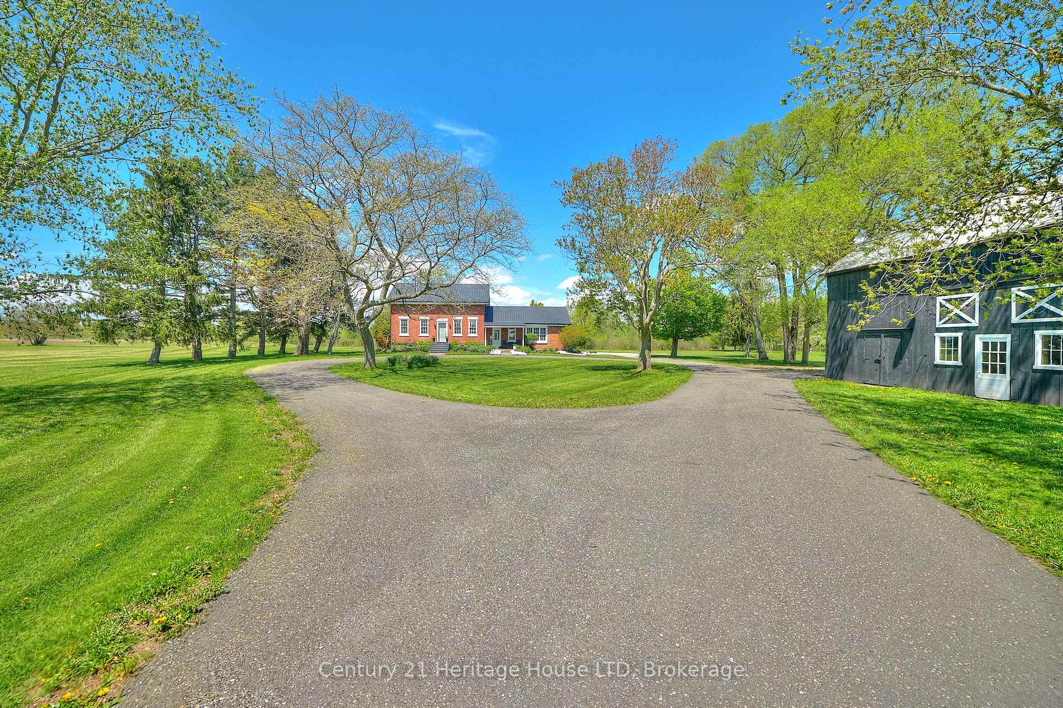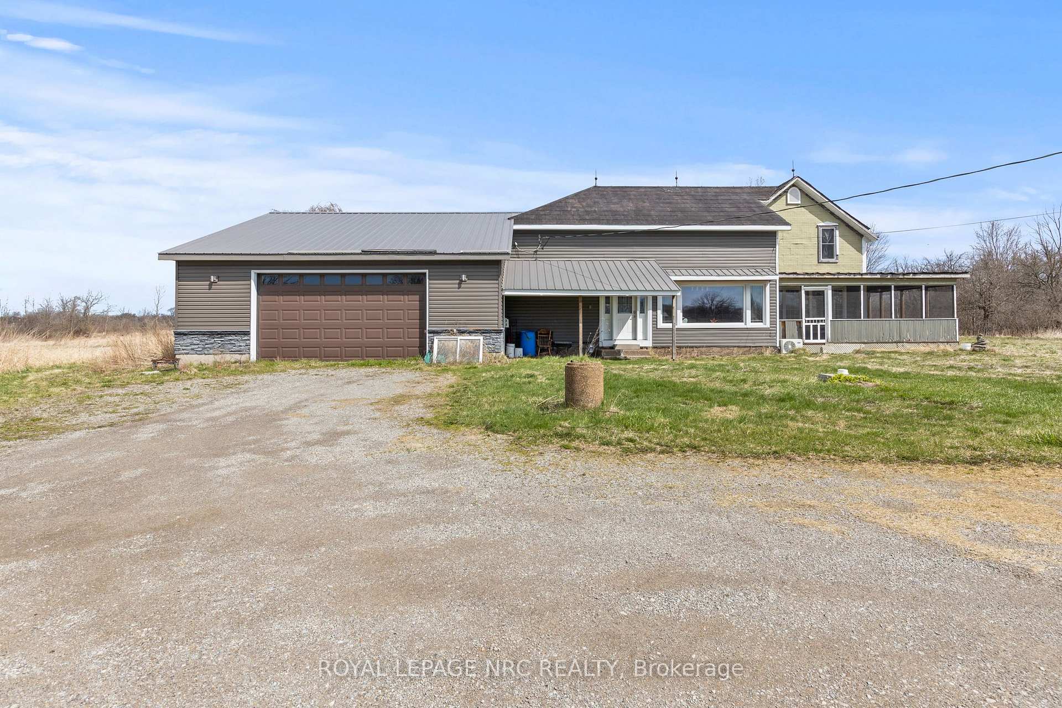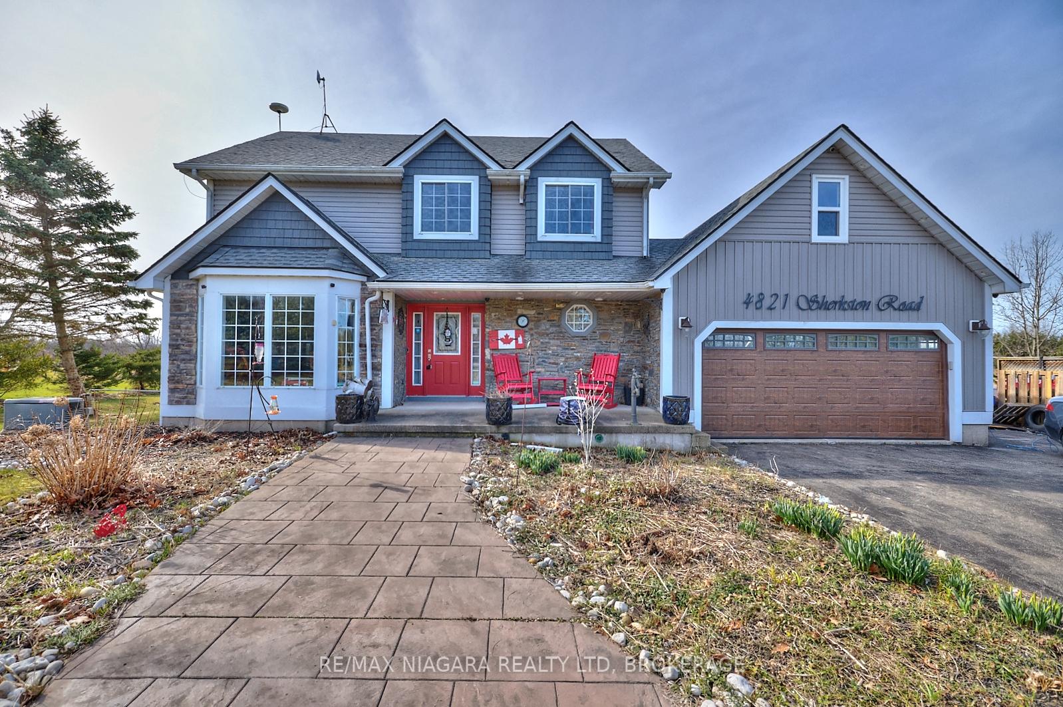Welcome to 2085 Firelane 2, a picturesque year-round beach house on prestigious Lorraine Bay. With 200 feet of private waterfront with riparian rights, you'll bask in the panoramic views of Lake Erie, abundant with nature and incredible sunsets. As you pull into the driveway, you'll be captivated by the stunning first glimpse of this one-of-a-kind property. This sprawling home is perfect for those yearning for a private retreat. The original triple-car garage is part of the historic family estate and boasts exquisite gardens and grounds, creating the ideal outdoor oasis. Step into the breathtaking compound and discover the highlight of the property - a 55' x 25' heated renovated Pool surrounded by resort-like decking and a remarkable 1200 sq ft fully renovated pool house. This modern pool house features expansive, open-to-above glass doors that seamlessly connect the indoor and outdoor, tankless water heater, shower, powder room, steam room, sauna and dedicated septic tank. This 3700 sq ft bungalow is designed to maximize waterfront views, with panoramic windows, overlooking the tranquil lake. With 4 bathrooms and 5 bedrooms plus a loft, many of which open directly onto the decking and waterfront, this home offers plenty of space for family and guests. The open-concept living area boasts cathedral ceilings, a wood-burning fireplace, a dining area, a wet bar, and a sunroom, creating the perfect setting for entertaining. A separate wing with bedrooms ensures comfortable multi-family accommodations, while the bright and spacious kitchen is a delight for any chef. Offering ample counter and cabinet space, it seamlessly flows into a cozy breakfast nook and patio doors that lead to waterfront decks. The stunning water views are an invitation to enjoy the beach just steps away, making this property the ultimate dream home for beachfront living. **EXTRAS** Tankless Water Heater,...
2085 FIRELANE 2
874 - Sherkston, Port, Niagara $2,780,000Make an offer
5+0 Beds
4 Baths
3500-5000 sqft
Detached
Garage
with 3 Spaces
with 3 Spaces
Parking for 15
N Facing
Pool!
Zoning: LRRP
- MLS®#:
- X11957919
- Property Type:
- Detached
- Property Style:
- Bungalow
- Area:
- Niagara
- Community:
- 874 - Sherkston
- Taxes:
- $16,880 / 2024
- Added:
- February 04 2025
- Lot Frontage:
- 200
- Lot Depth:
- 665.57
- Status:
- Active
- Outside:
- Board & Batten
- Year Built:
- 51-99
- Basement:
- Partial Basement,Unfinished
- Brokerage:
- REALTY 7 LTD.
- Lot (Feet):
-
665
200
BIG LOT
- Intersection:
- Highway 406 to Hwy 140 to Pinecrest to Firelane 2 - Neighbourhood known as Lorraine Bay
- Rooms:
- 17
- Bedrooms:
- 5+0
- Bathrooms:
- 4
- Fireplace:
- Y
- Utilities
- Water:
- Well
- Cooling:
- Central Air
- Heating Type:
- Forced Air
- Heating Fuel:
- Gas
| Kitchen | 5.79 x 5.05m Main Level |
|---|---|
| Breakfast | 3.22 x 2.64m Main Level |
| Family Room | 4.16 x 4.87m Main Level |
| Bedroom | 3.2 x 3.12m Main Level |
| |
|
| Loft | 3.04 x 4.87m Second Level |
| Laundry | 2.43 x 3.35m Main Level |
| Dining Room | 4.26 x 4.57m Main Level |
| Primary Bedroom | 3.96 x 5.48m Main Level |
| Living Room | 4.72 x 5.63m Main Level |
| Bedroom 2 | 3.17 x 4.14m Main Level |
| Bedroom 3 | 3.25 x 3.45m Main Level |
| Bedroom 4 | 3.2 x 4.2m Main Level |
Property Features
Golf
Fenced Yard









































