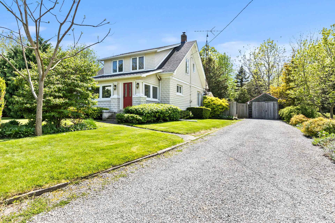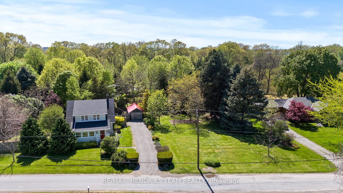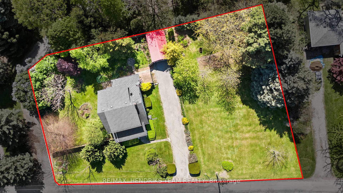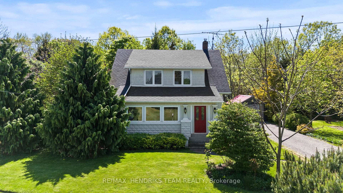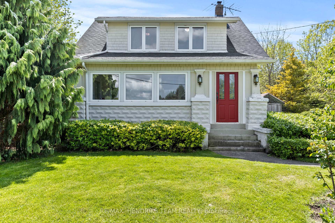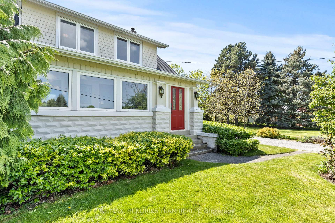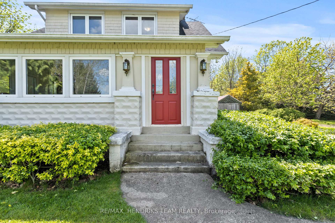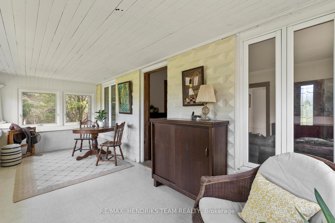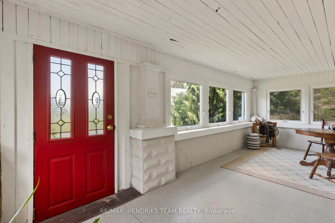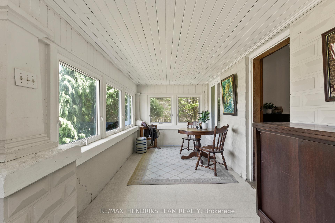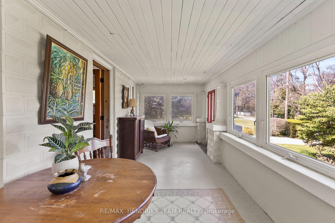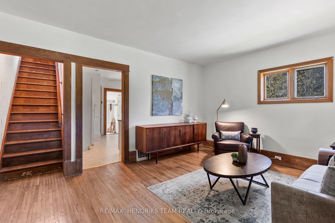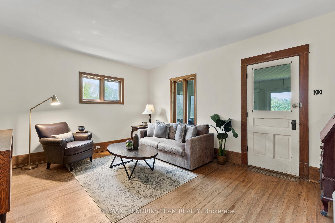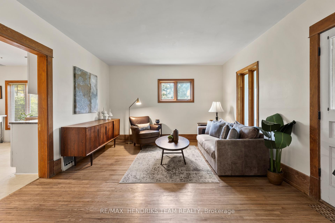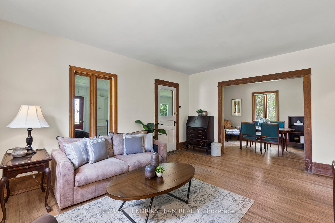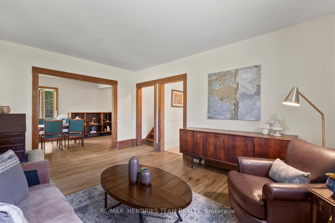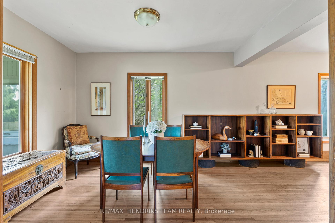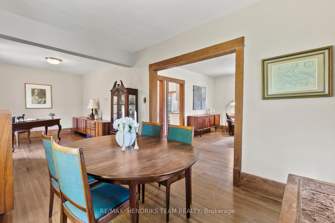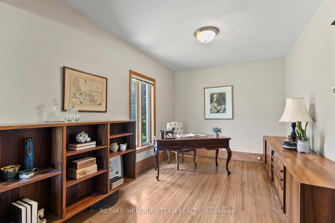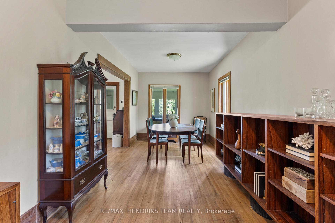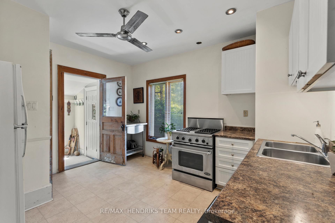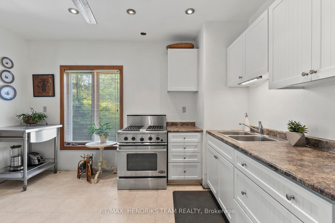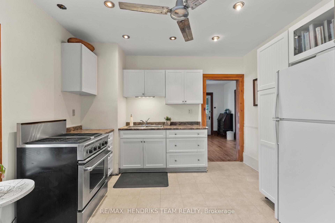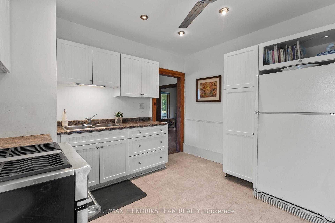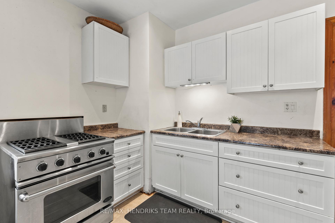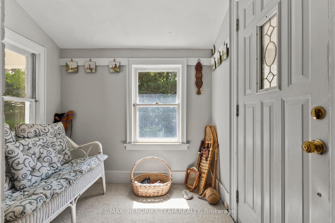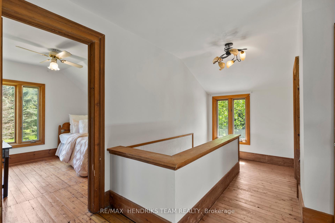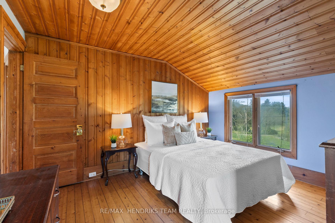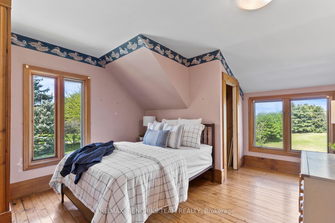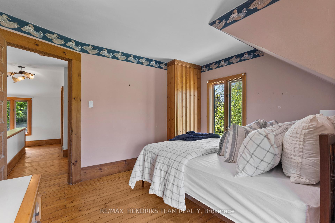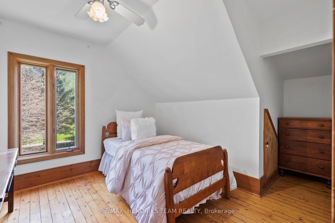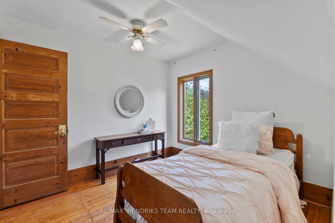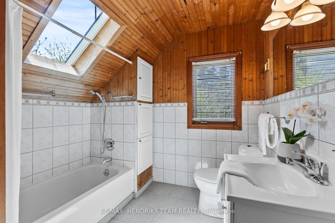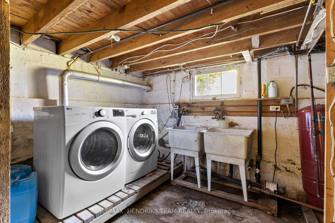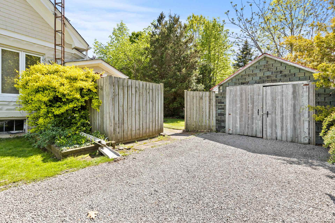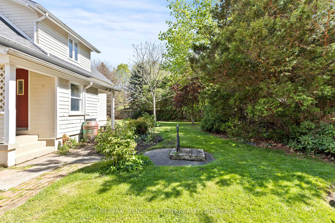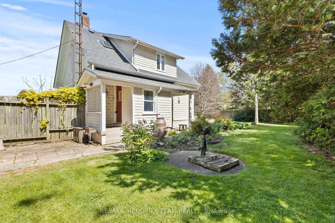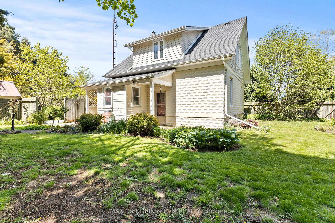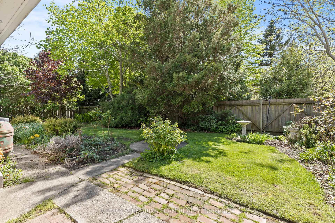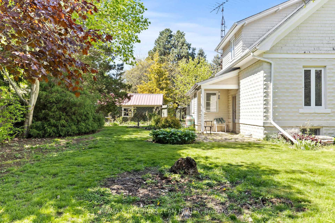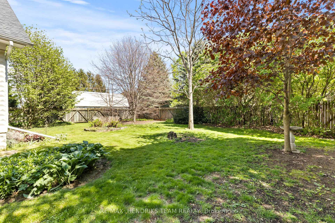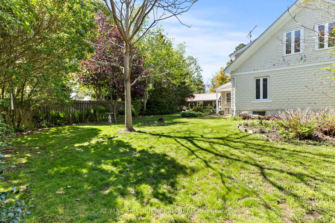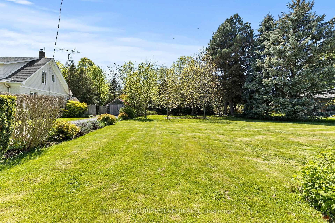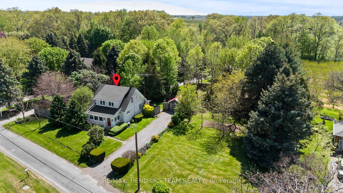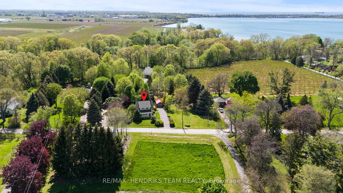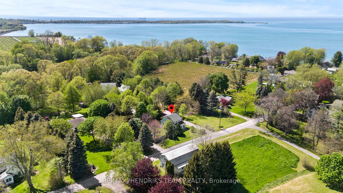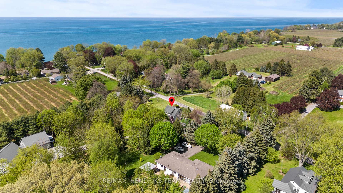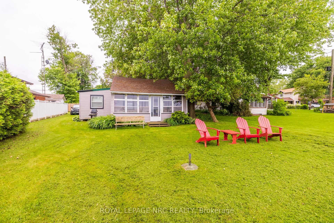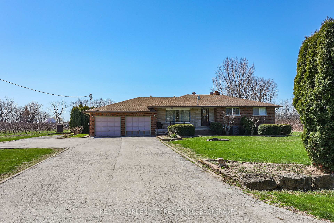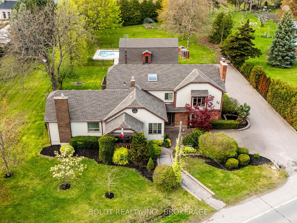Welcome to one of Niagara-on-the-Lakes most picturesque country roads, where scenic vineyards and multi-million dollar estates create the perfect setting for this beautiful character home. Set on a sprawling 198 x 111 ft lot (just over half an acre) this property offers privacy, space and charm in equal measure. A winding tree lined street leads you to the long gravel driveway with ample parking for 5+ vehicles. A detached garage, expansive backyard and generous side yard make this property ideal for families, entertaining or simply enjoying the outdoors. The home greets you with a bright and inviting sunroom which is perfect for morning coffee or relaxing with family in any season with panoramic views just across the road. Inside, the main floor features a spacious living room with original hardwood flooring and beautiful casement trim that flows into the formal dining area and a cozy second living space that is currently used as an office space but also be converted into a main floor bedroom with the addition of a partition wall. The kitchen is both functional and charming with classic white shaker cabinetry and a commercial grade oven. It offers easy access to the basement, back porch to all the possibilities of this expansive property. The unfinished basement includes the laundry area, small workshop and additional storage. On the second level you'll find three bedrooms with stunning panoramic views of the countryside along with a four-piece bathroom complete with a skylight. The Outdoors, the fully fenced backyard offers endless potential of additional gardens, entertaining space, pool or possibly a hobby farm. The massive side lot adds even more space and privacy. Just steps from Lake Ontario and minutes to wineries, trails and the historic Old Town this home offers the feeling of a year round...
1386 McNab Road
102 - Lakeshore, Niagara-on-the-Lake, Niagara $699,900 1Make an offer
3 Beds
1 Baths
1100-1500 sqft
Detached
Garage
Parking for 5
West Facing
Zoning: A
- MLS®#:
- X12160601
- Property Type:
- Detached
- Property Style:
- 2-Storey
- Area:
- Niagara
- Community:
- 102 - Lakeshore
- Taxes:
- $3,463.75 / 2024
- Added:
- May 20 2025
- Lot Frontage:
- 189.1
- Lot Depth:
- 111
- Status:
- Active
- Outside:
- Brick,Cedar
- Year Built:
- Basement:
- Unfinished
- Brokerage:
- RE/MAX HENDRIKS TEAM REALTY
- Lot :
-
111
189
BIG LOT
- Lot Irregularities:
- 111.23
- Intersection:
- LAKESHORE RD
- Rooms:
- Bedrooms:
- 3
- Bathrooms:
- 1
- Fireplace:
- Utilities
- Water:
- Other
- Cooling:
- Central Air
- Heating Type:
- Forced Air
- Heating Fuel:
| Kitchen | 3.58 x 3.99m Main Level |
|---|---|
| Living Room | 4.8 x 3.86m Main Level |
| Dining Room | 3.76 x 2.9m Main Level |
| Living Room | 4.04 x 2.9m Main Level |
| Bedroom | 3.91 x 3.61m Second Level |
| Bedroom 2 | 4.27 x 3.66m Second Level |
| Bedroom 3 | 3.02 x 2.82m Second Level |
Listing Details
Insights
- Spacious Lot: The property boasts a generous 198 x 111 ft lot, providing over half an acre of space for privacy, outdoor activities, and potential landscaping or gardening projects.
- Prime Location: Situated in the picturesque Niagara-on-the-Lake community, the home is just steps from Lake Ontario and minutes away from renowned wineries and scenic trails, making it ideal for those who appreciate nature and leisure.
- Character Home with Modern Potential: This charming character home features original hardwood flooring and a bright sunroom, while also offering the opportunity to customize the unfinished basement and convert spaces to suit your needs.
