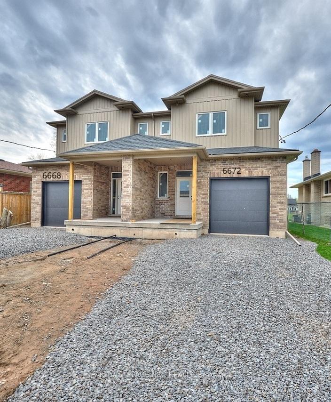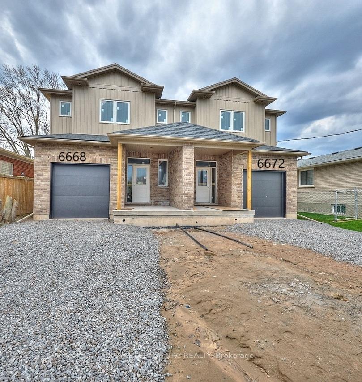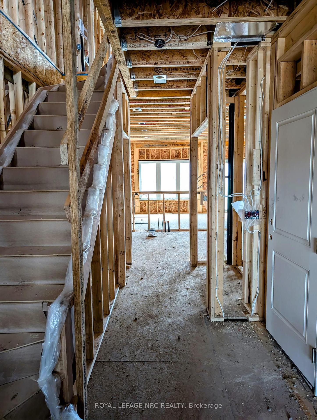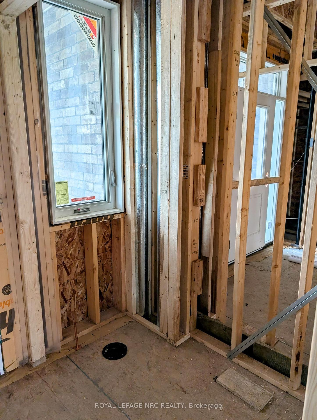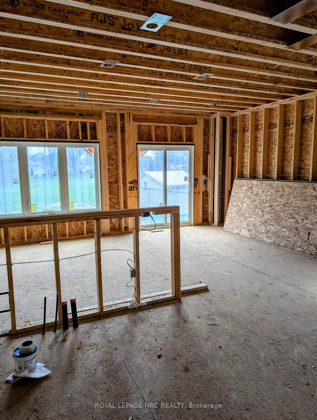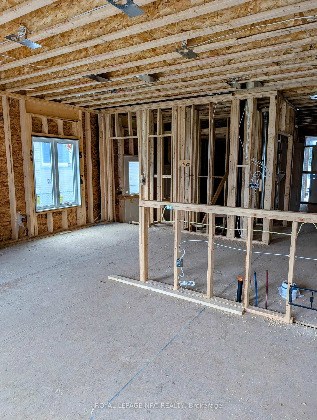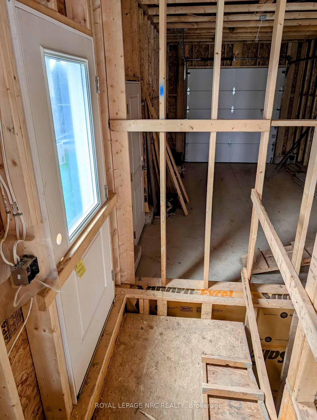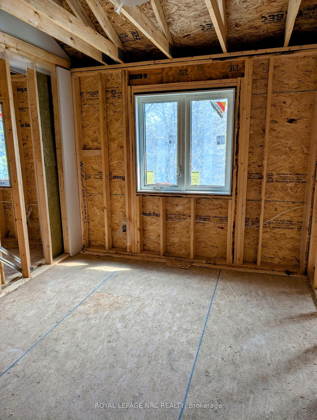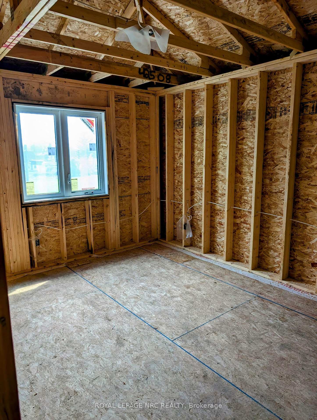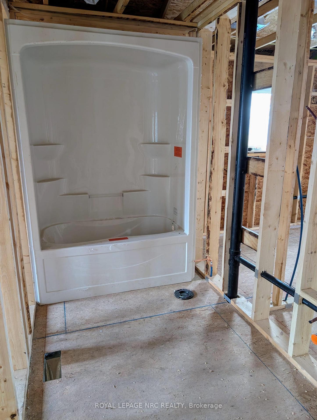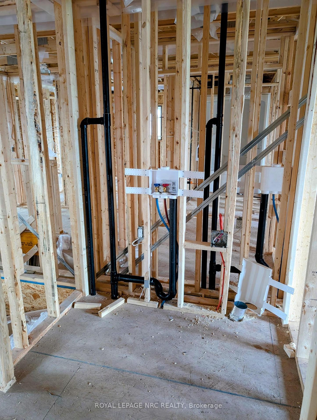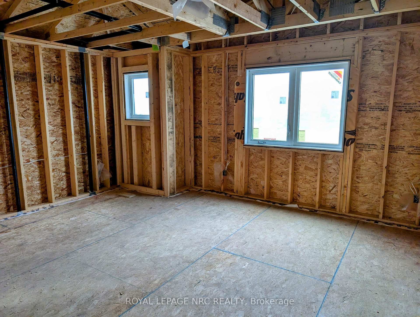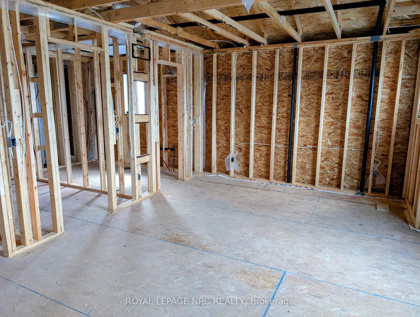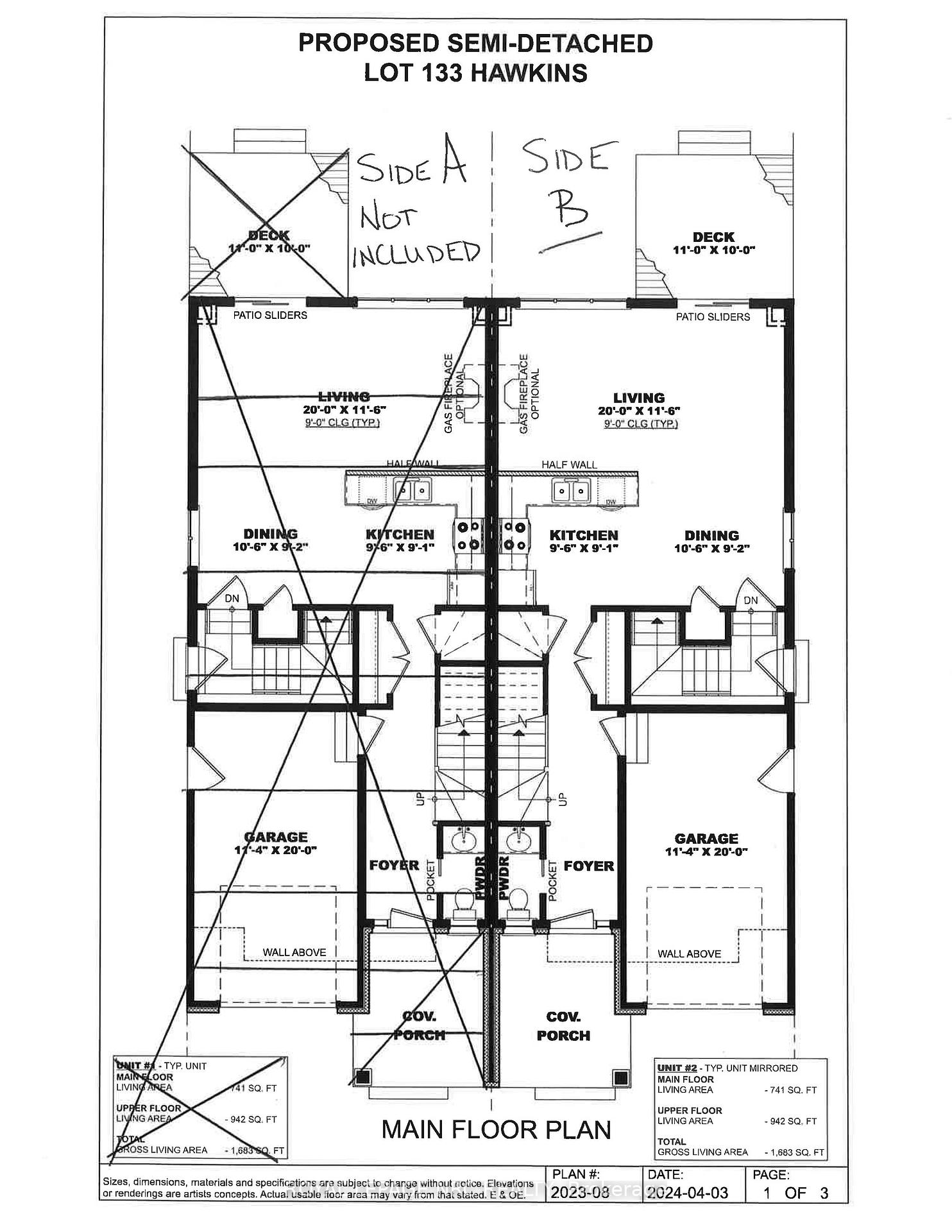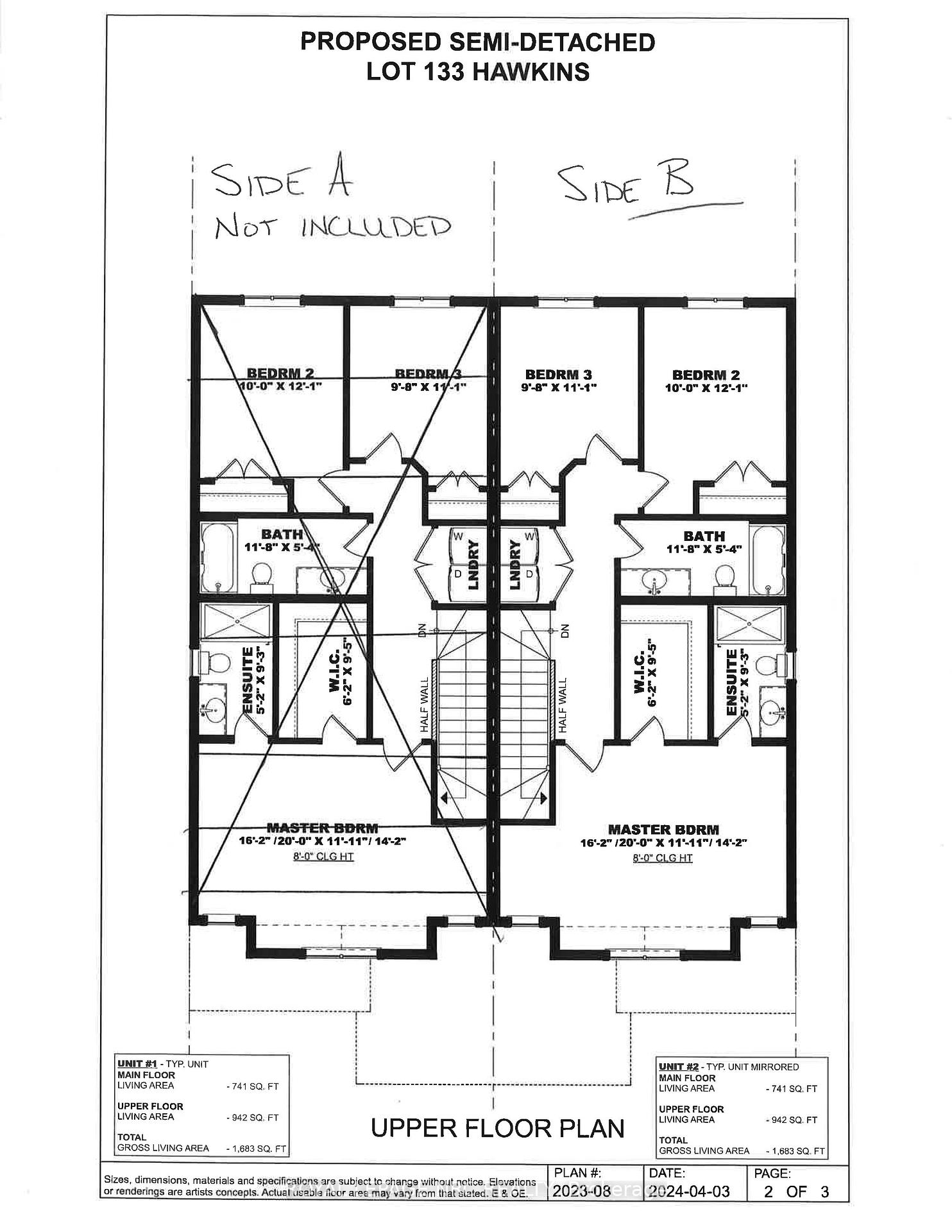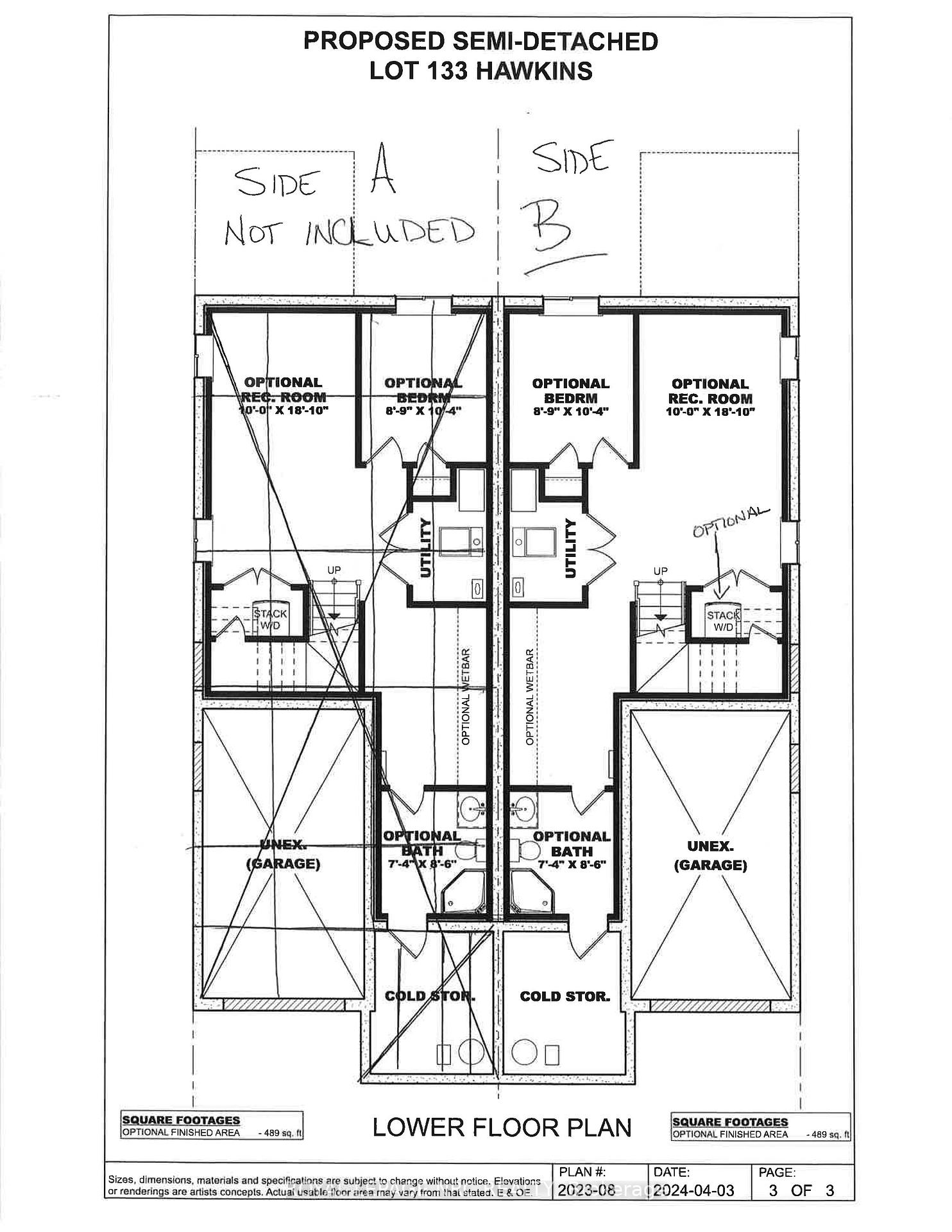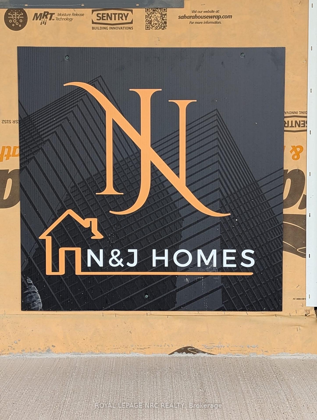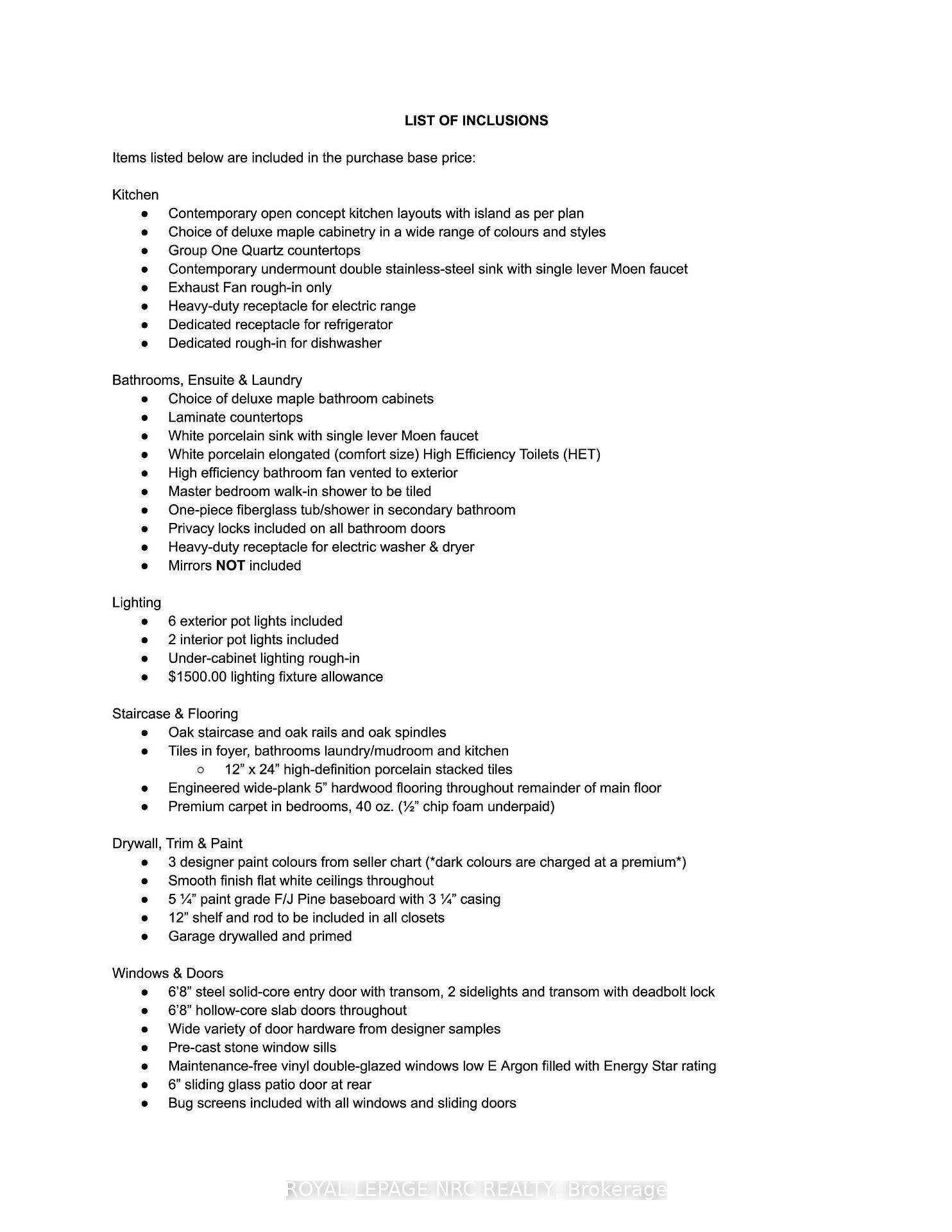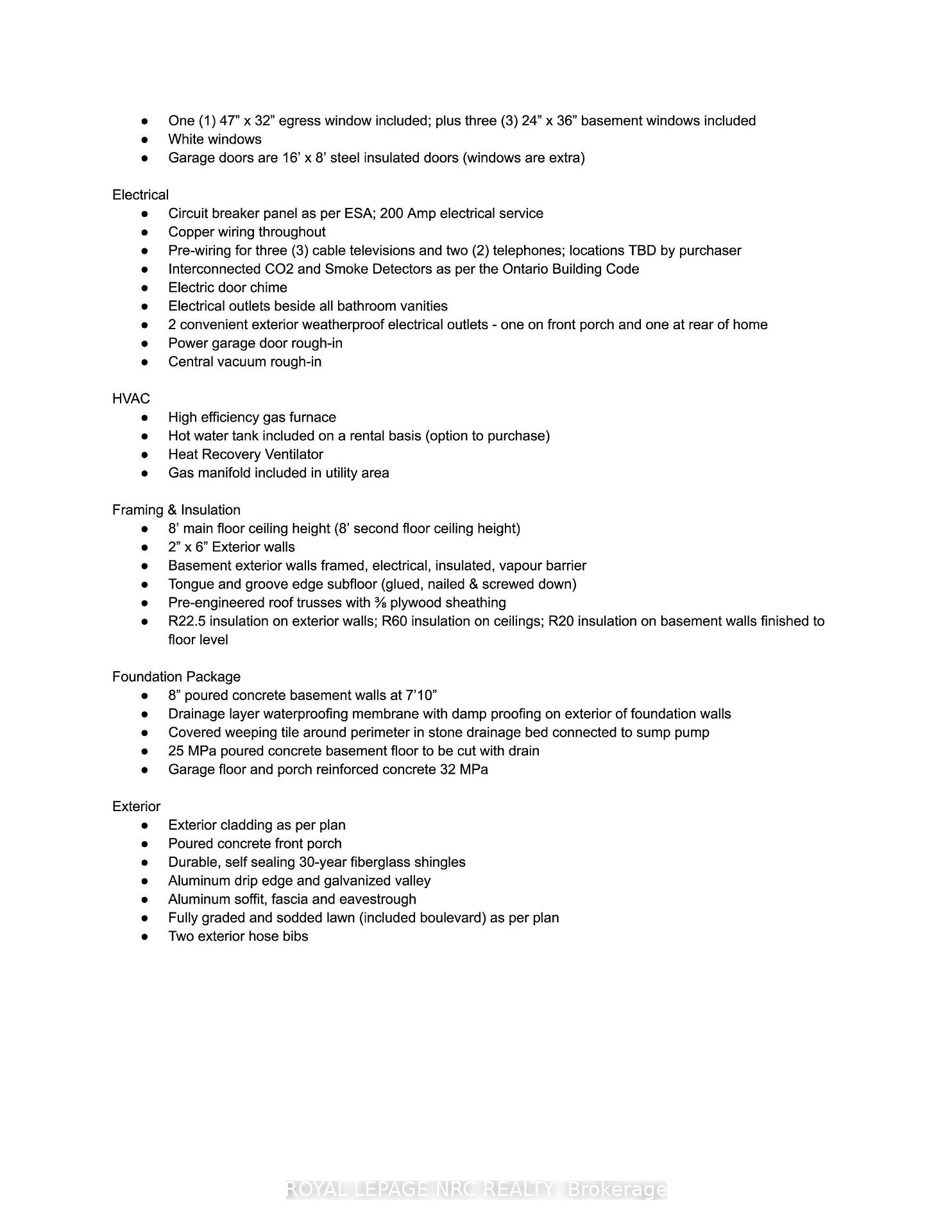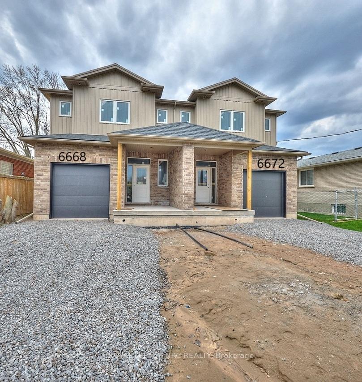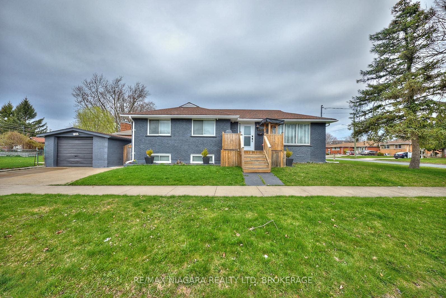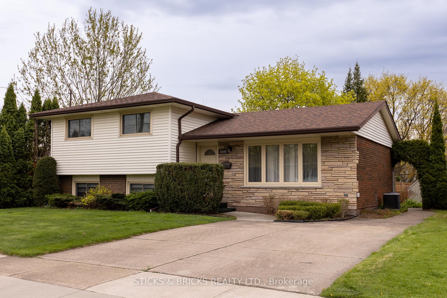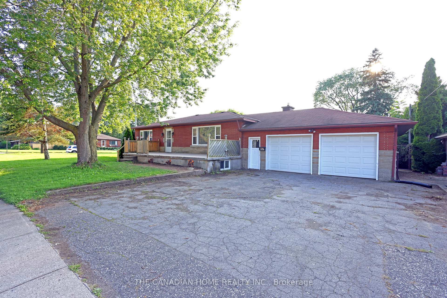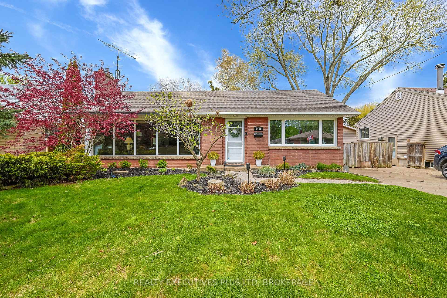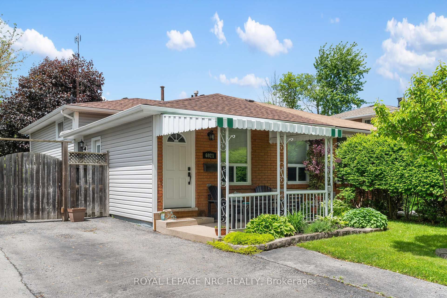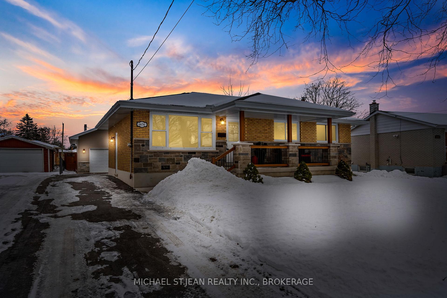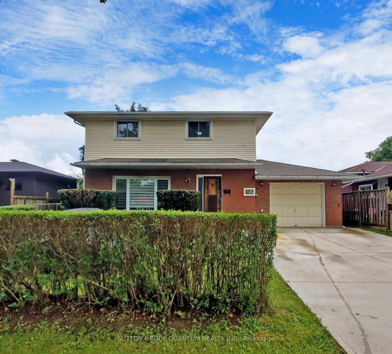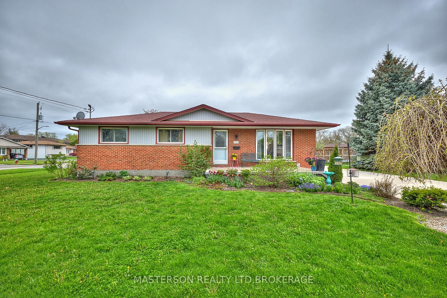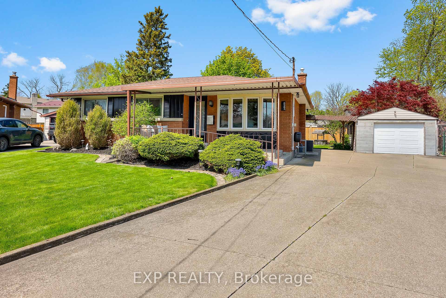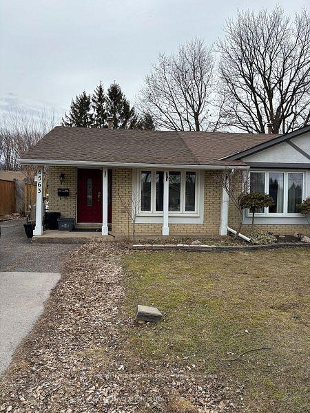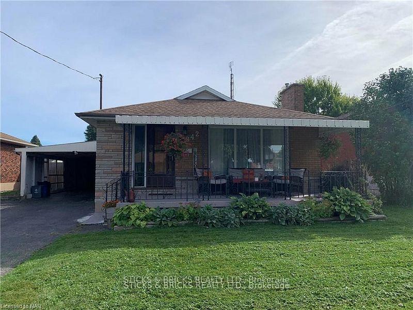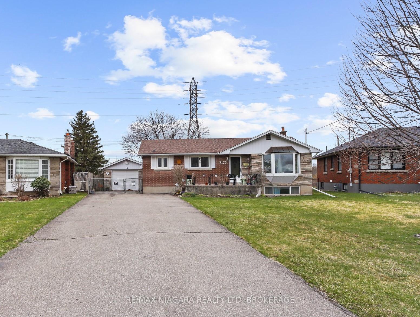Now is the time to Step into your new home with our RBC Builder Mortgage Rate Buydown! 2.99% rate for a 3 year fixed term!! What does this mean to you, check this out! Purchase Price: $ 769,900 Down Payment: $153,980 (based on 20%) Mortgage amount: $ 615,920 RBC POSTED RATE: Rate: 4.43% Term: 3 year, Amortization: 25 year Monthly Payment: $ 3,385 BUILDER PROMO: Rate: 2.99% Term: 3 year, Amortization: 25 year Monthly Payment: $ 2,911 That's an annual savings of $ 5,688.00!! This stunning, newly built home combines modern comfort, thoughtful design, and unbeatable incentives. For a limited time, the builder is offering to buy down your mortgage rate, making your dream home more affordable from day one. Key Features: 3 bedroom 2.5 baths Second floor laundry Open concept layout Conveniently located close to schools, the Falls, bus routes, shopping, restaurants and highway access October - December potential move in date Basement can be completed at an additional cost and can be turned into an in law suite with potential rent generating more savings towards your mortgage payment and keeping more money in your pocket. 6668 Hawkins the adjoining home can also be purchased.
6672 Hawkins Street
217 - Arad/Fallsview, Niagara Falls, Niagara $769,900Make an offer
3 Beds
3 Baths
1500-2000 sqft
Attached
Garage
Parking for 1
West Facing
Zoning: r1
- MLS®#:
- X12174955
- Property Type:
- Semi-Detached
- Property Style:
- 2-Storey
- Area:
- Niagara
- Community:
- 217 - Arad/Fallsview
- Taxes:
- $1 / 2025
- Added:
- May 27 2025
- Lot Frontage:
- 25
- Lot Depth:
- 130
- Status:
- Active
- Outside:
- Brick Front,Vinyl Siding
- Year Built:
- New
- Basement:
- Full,Unfinished
- Brokerage:
- ROYAL LEPAGE NRC REALTY
- Lot :
-
130
25
- Intersection:
- McLeod Rd & Adams Ave
- Rooms:
- Bedrooms:
- 3
- Bathrooms:
- 3
- Fireplace:
- Utilities
- Water:
- Municipal
- Cooling:
- None
- Heating Type:
- Forced Air
- Heating Fuel:
| Foyer | 4.42 x 1.52m Main Level |
|---|---|
| Kitchen | 2.77 x 2.9m Main Level |
| Dining Room | 3.51 x 6.1m Main Level |
| Living Room | 3.51 x 6.1m Main Level |
| Primary Bedroom | 6.1 x 4.32m 3 Pc Ensuite Second Level |
| Bedroom 2 | 3.68 x 3.05m Second Level |
| Bedroom 3 | 3.38 x 2.95m Second Level |
Listing Details
Insights
- Attractive Mortgage Rate Buydown: The builder is offering a significant mortgage rate buy down to 2.99% for the first three years, resulting in annual savings of approximately $5,688 compared to the standard rate.
- Modern Design and Features: This newly built semi-detached home features an open concept layout, three bedrooms, and 2.5 baths, providing modern comfort and convenience for families.
- Potential for Rental Income: The unfinished basement can be completed to create an in-law suite, offering the opportunity for additional rental income to help offset mortgage payments.
Property Features
Golf
Park
Place Of Worship
Public Transit
Sale/Lease History of 6672 Hawkins Street
View all past sales, leases, and listings of the property at 6672 Hawkins Street.Neighbourhood
Schools, amenities, travel times, and market trends near 6672 Hawkins StreetSchools
7 public & 7 Catholic schools serve this home. Of these, 9 have catchments. There is 1 private school nearby.
Parks & Rec
2 ball diamonds, 2 playgrounds and 2 other facilities are within a 20 min walk of this home.
Transit
Street transit stop less than a 1 min walk away. Rail transit stop less than 3 km away.
Want even more info for this home?
