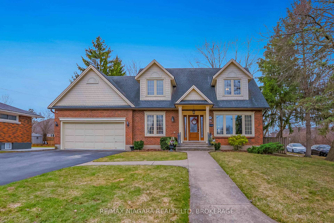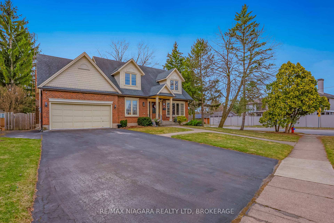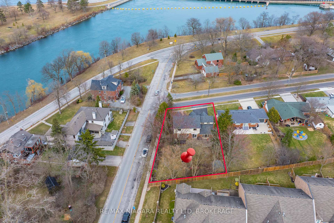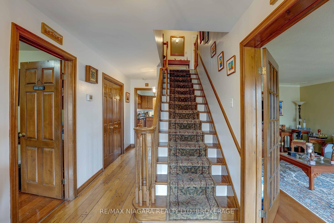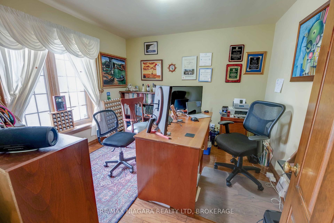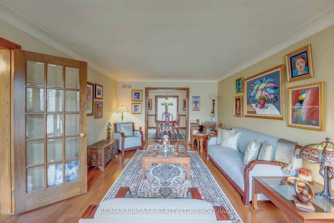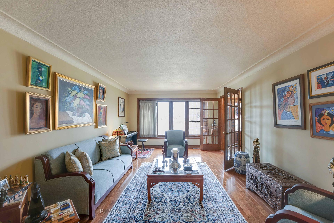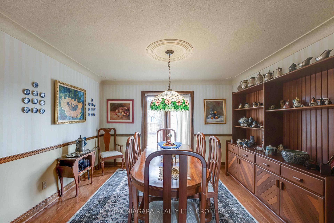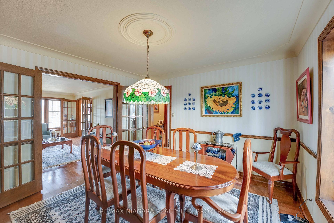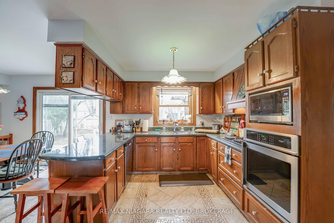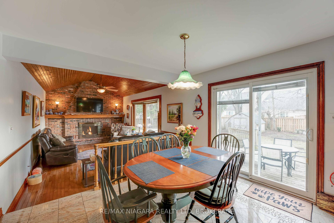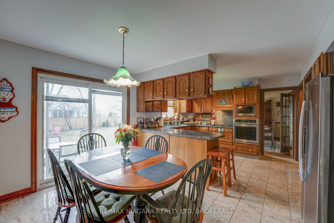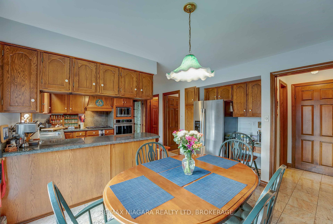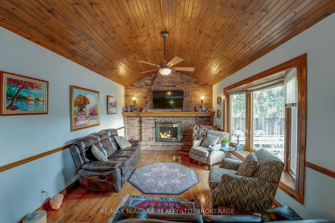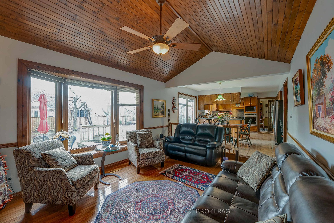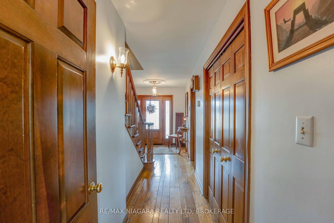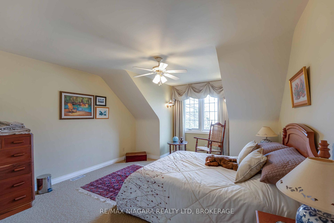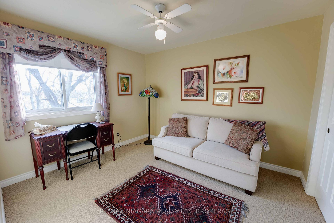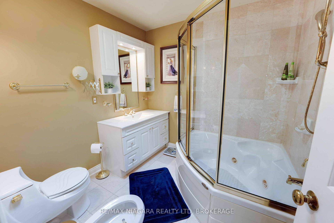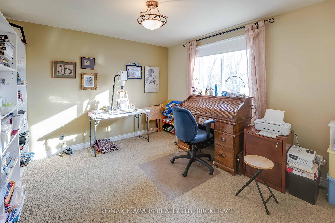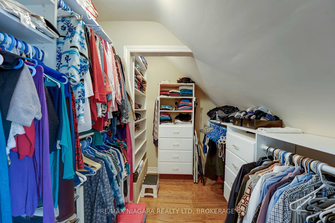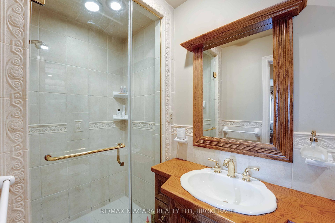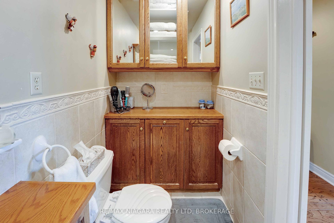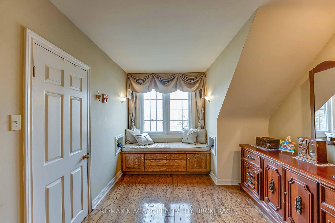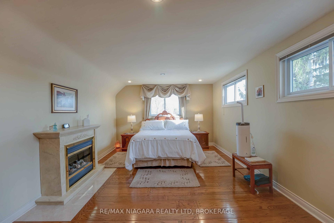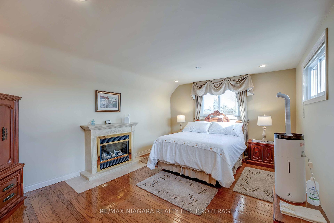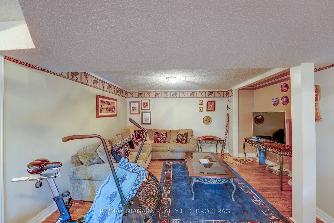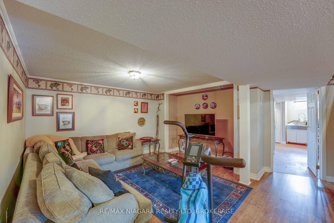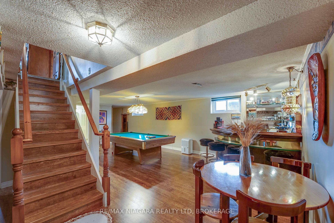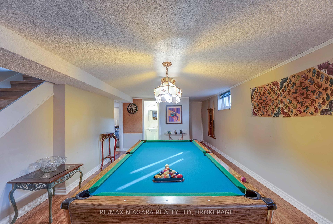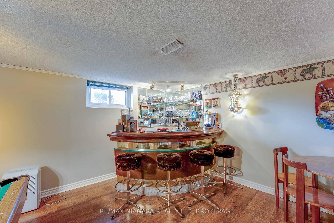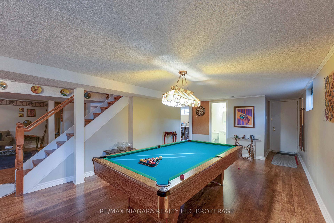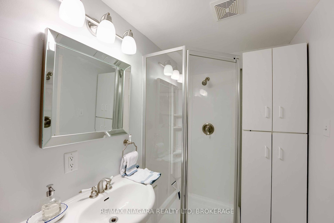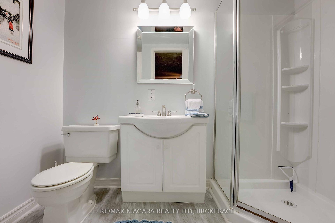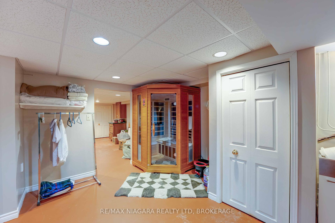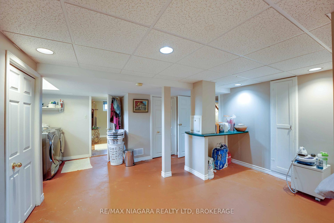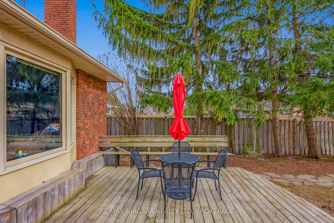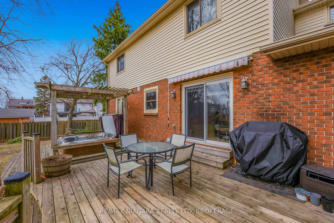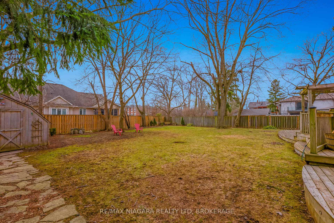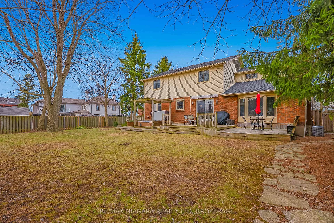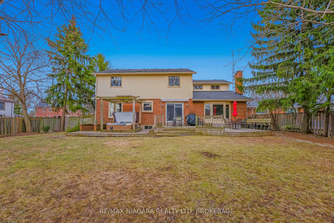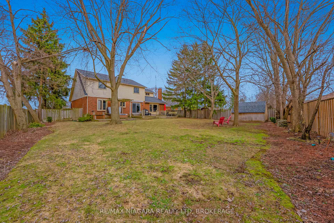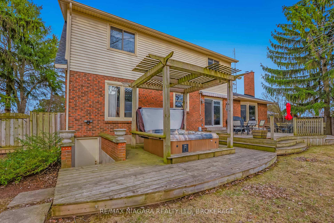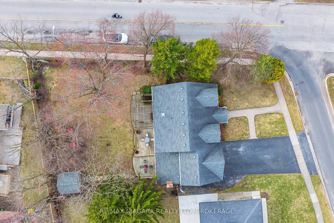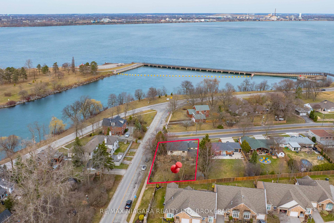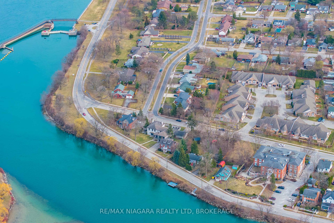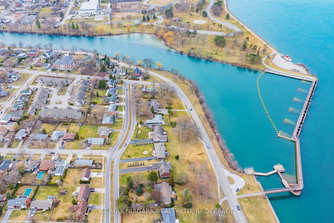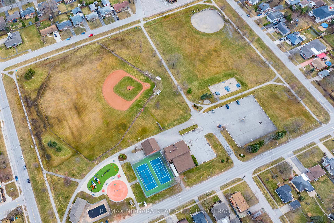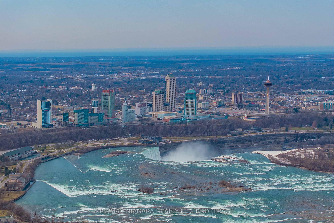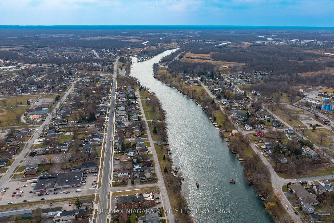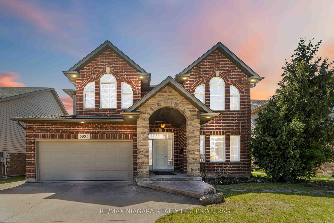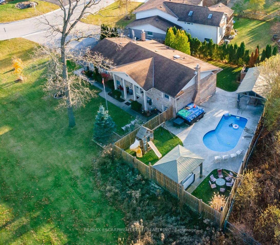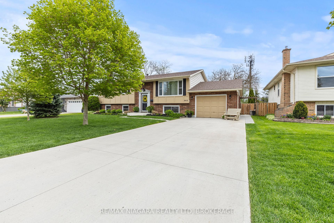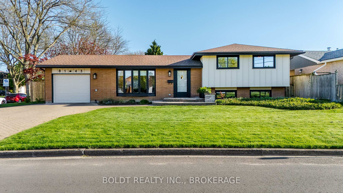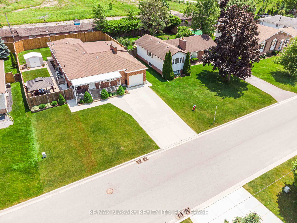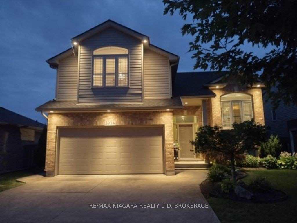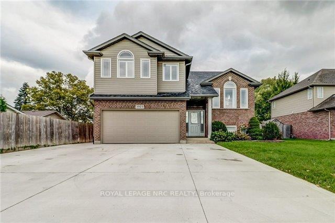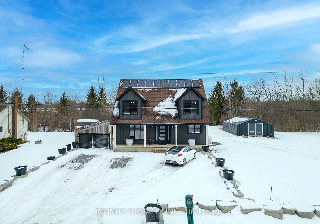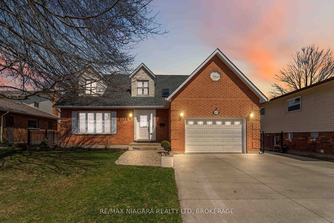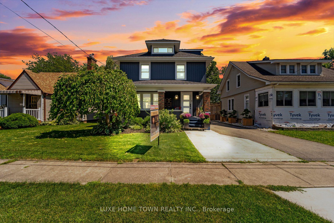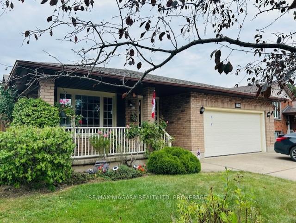Welcome to this stunning, character-filled home located just steps from the scenic Chippawa Parkway and the Niagara River. This spacious residence is brimming with charm and offers the perfect blend of classic features and modern convenience. As you enter the main floor, you are greeted by beautiful hardwood floors throughout, leading you to a large living room with breathtaking views of the river. The formal dining room is elegant with French doors, perfect for family gatherings or entertaining guests. The open-concept eat-in kitchen overlooks a cozy sunken family room, complete with vaulted ceilings and a charming brick gas fireplace, creating a welcoming atmosphere. The main floor also features a 5th bedroom, currently being used as an office, and a convenient 2-piece bathroom. Upstairs, you'll find three generously sized bedrooms, a 4-piece bath, and a master suite that is truly a retreat. The master suite boasts a private parlour with a day bed, offering picturesque views of the Parkway and Niagara River. It also includes a large walk-in closet and a luxurious 4-piece bath, complete with a laundry chute for added convenience. The fully finished basement is a true bonus, with a separate entrance that provides excellent potential for an in-law suite. You'll find a cozy rec room, a billiards room with a bar, and two additional large storage rooms, along with a cold cellar. Outside, the property sits on a beautifully landscaped corner lot, featuring mature trees and a park-like backyard that provides a peaceful sanctuary. Entertain guests on the large deck or unwind in the hot tub, all while enjoying the serene surroundings. This remarkable home is located on one of Chippawas most sought-after streets, with a park just down the street and spectacular sunset views over the iconic Niagara Parkway. Close to schools, bus...
7909 Sarah Street
223 - Chippawa, Niagara Falls, Niagara $999,900Make an offer
5 Beds
4 Baths
2500-3000 sqft
Attached
Garage
Parking for 5
- MLS®#:
- X12157830
- Property Type:
- Detached
- Property Style:
- 2-Storey
- Area:
- Niagara
- Community:
- 223 - Chippawa
- Taxes:
- $6,604.64 / 2024
- Added:
- May 20 2025
- Lot Frontage:
- 69.25
- Lot Depth:
- 149.2
- Status:
- Active
- Outside:
- Brick
- Year Built:
- Basement:
- Finished,Separate Entrance
- Brokerage:
- RE/MAX NIAGARA REALTY LTD, BROKERAGE
- Lot :
-
149
69
- Intersection:
- Corner Main and Sarah
- Rooms:
- Bedrooms:
- 5
- Bathrooms:
- 4
- Fireplace:
- Utilities
- Water:
- Municipal
- Cooling:
- Central Air
- Heating Type:
- Forced Air
- Heating Fuel:
| Living Room | 3.88 x 5.7m Main Level |
|---|---|
| Bedroom 5 | 3.23 x 3.22m Main Level |
| Dining Room | 3.88 x 3.65m Main Level |
| Bathroom | 1.31 x 1.84m 2 Pc Bath Main Level |
| Foyer | 5.71 x 2.26m Main Level |
| Kitchen | 2.37 x 3.65m Main Level |
| Breakfast | 3.22 x 4.2m Main Level |
| Family Room | 5.7 x 3.65m Main Level |
| Primary Bedroom | 5.55 x 4m Second Level |
| Sitting | 2.79 x 3.16m Bay Window Second Level |
| Bathroom | 3.33 x 1.33m 3 Pc Ensuite Second Level |
| Bedroom 2 | 3.33 x 3.43m Second Level |
| Bedroom 3 | 2.83 x 3.44m Second Level |
| Bedroom 4 | 3.88 x 4.48m Second Level |
| Bathroom | 2.48 x 2.4m 5 Pc Bath , Bidet Second Level |
| Bathroom | 2.57 x 1.52m 3 Pc Bath Basement Level |
| Game Room | 9.45 x 3.88m B/I Bar Basement Level |
| Recreation | 5.7 x 4.07m Basement Level |
| Laundry | 5.59 x 5.29m Basement Level |
| Workshop | 5.61 x 3.65m Basement Level |
Sale/Lease History of 7909 Sarah Street
View all past sales, leases, and listings of the property at 7909 Sarah Street.Neighbourhood
Schools, amenities, travel times, and market trends near 7909 Sarah StreetSchools
7 public & 7 Catholic schools serve this home. Of these, 9 have catchments. There are 2 private schools nearby.
Parks & Rec
5 tennis courts, 4 playgrounds and 11 other facilities are within a 20 min walk of this home.
Transit
Street transit stop less than a 6 min walk away. Rail transit stop less than 6 km away.
Want even more info for this home?
