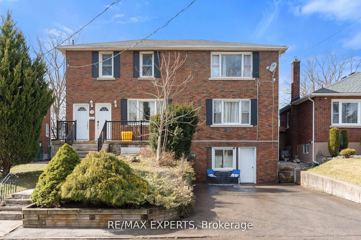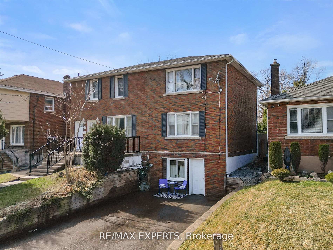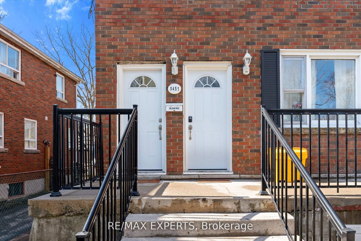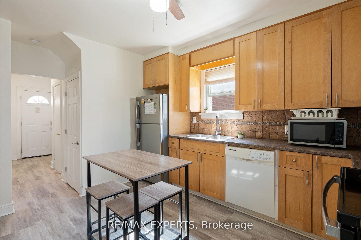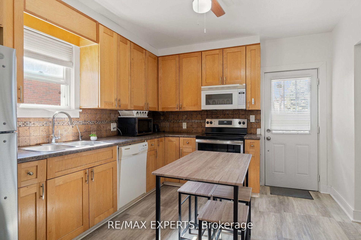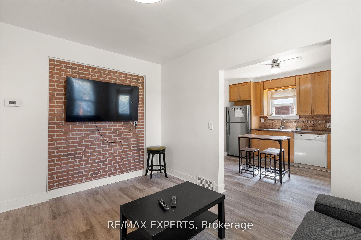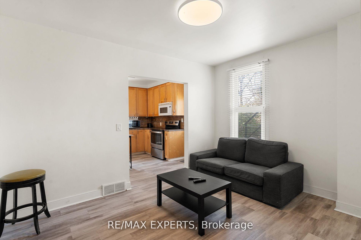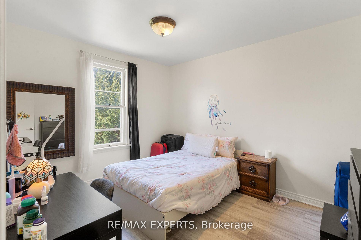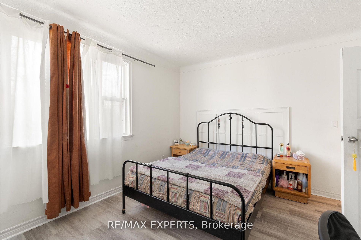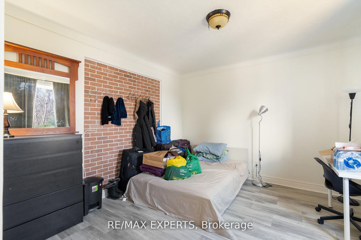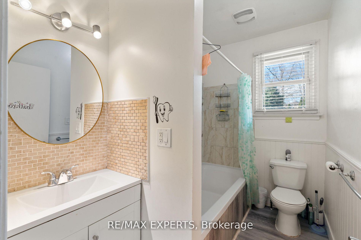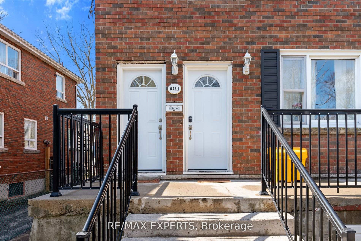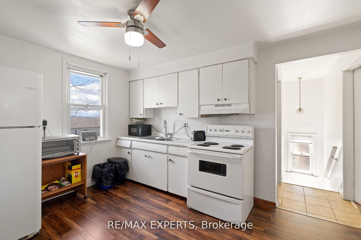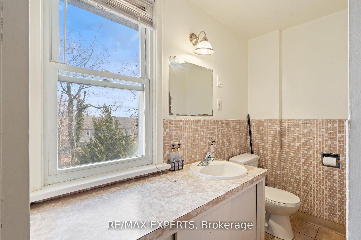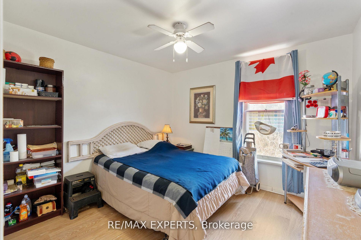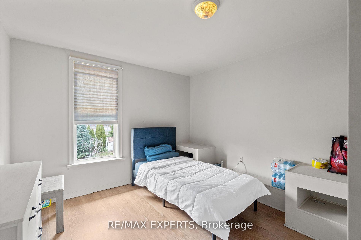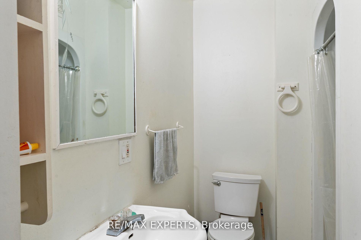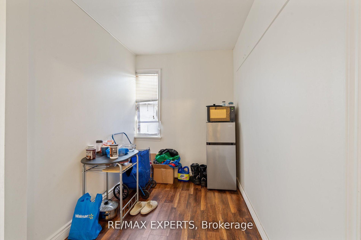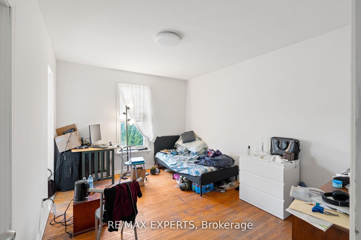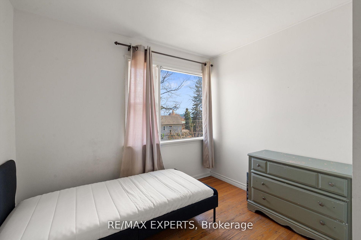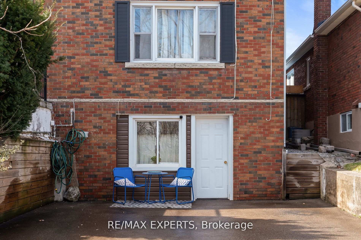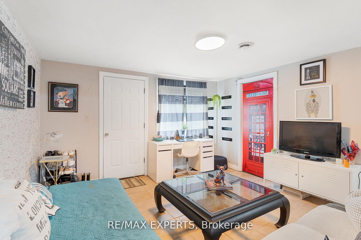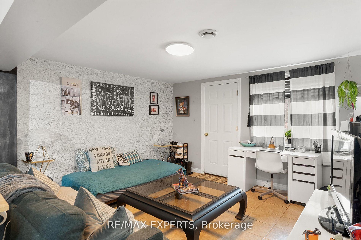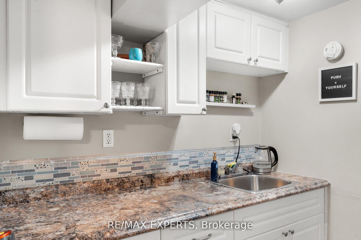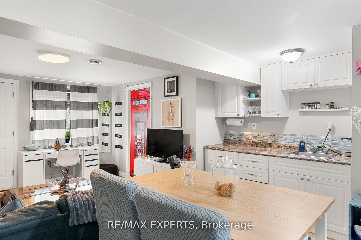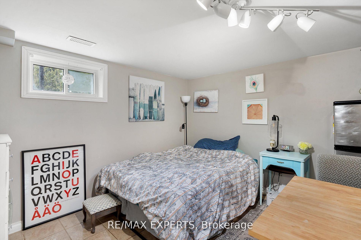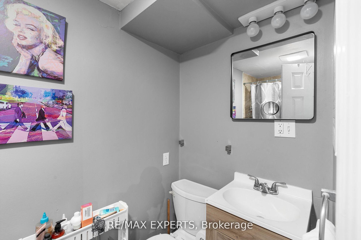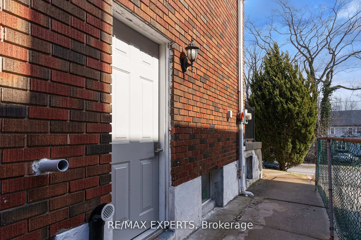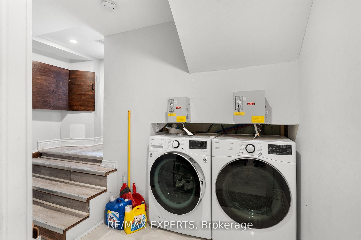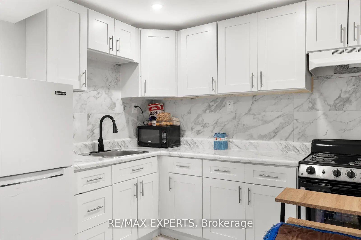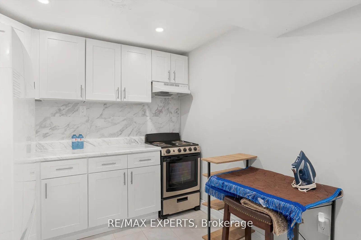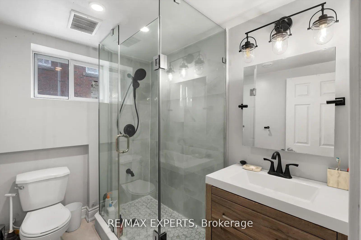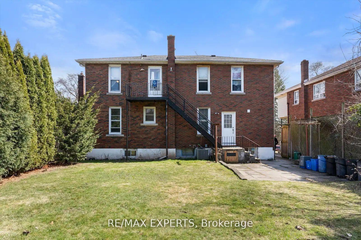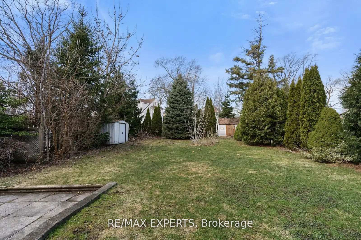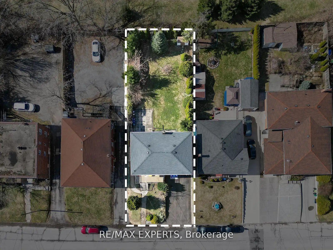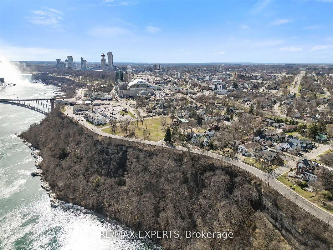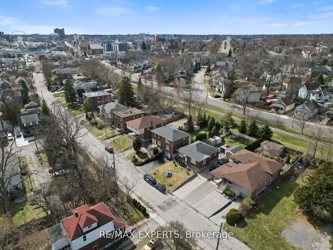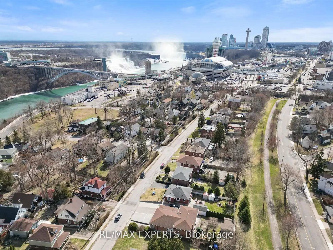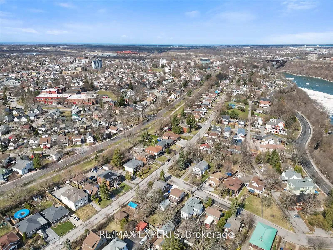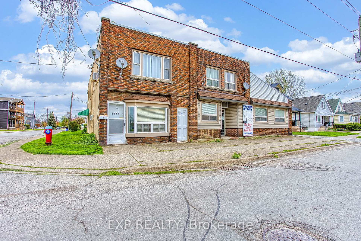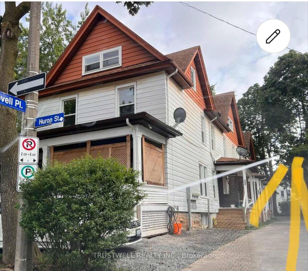Zoned R2 Prime Investment Opportunity. This well-maintained 2.5-story converted fourplex is just minutes from the Niagara Falls tourist district, the Bridge to the USA, and Hwy 420,offering excellent accessibility and convenience. situated in a predominantly residential area with a mix of multi-residential and bed and breakfast properties, this property benefits from Tourist Commercial zoning nearby. Property Highlights: Four Fully Rented Units with strong rental income. Double-Wide Driveway -Parking for four vehicles. Proximity to All Amenities - Shopping, dining, and entertainment nearby. Ideal for Investors - Turnkey rental property with reliable cash flow. Unit #1 - 4 Bed, 2 Bath (3rd Floor) | 986 sq. ft. Kitchen, dining, living area, Front & rear entry, Laminate, vinyl & hardwood flooring. Unit #2 - 3 Bed, 1 Bath (2nd Floor) | 905 sq. ft. Kitchen, living room, New vinyl plank flooring & renovated bathroom. Front & rear entry. Unit #3 - Bachelor (Ground Floor) | 341 sq. ft. Open-concept layout with kitchen & new 3-pcbath Ceramic flooring throughout. Private ground-floor front entry. Unit #4 - 1 Bed, 1 Bath (Ground Floor, Partially Below Grade) | 443 sq. ft. Kitchen, living room, bedroom & 3-pc bath. Vinyl plank & ceramic flooring. Private side entry.
All Existing Electrical Light Fixtures, All Existing Window Coverings, All Furniture, Three Existing Stoves, Three Existing Fan Hoods, Four Existing Refrigerators, One Existing Dishwasher(as is), One Existing Washing Machine, one Existing Dryer. One Flat Screen TV and wall mount in the Main Floor apartment.
