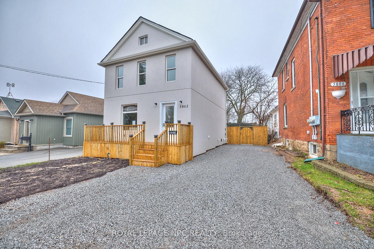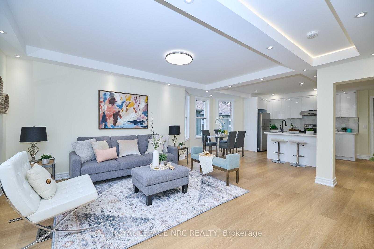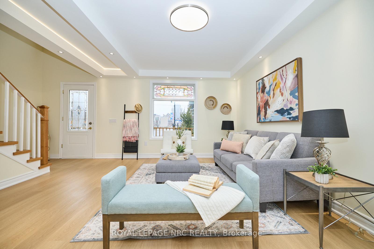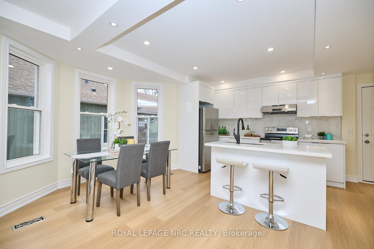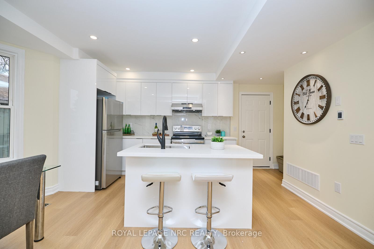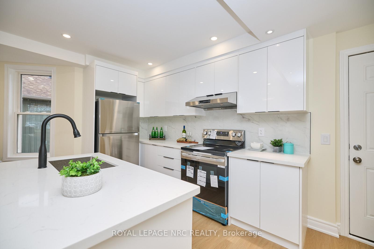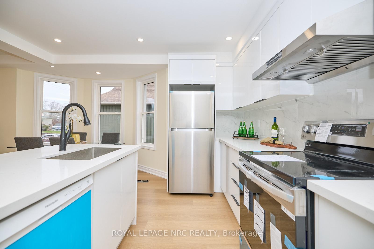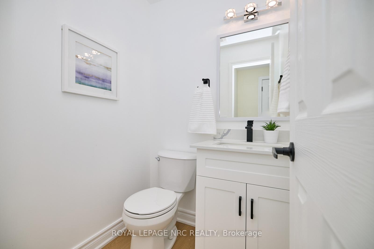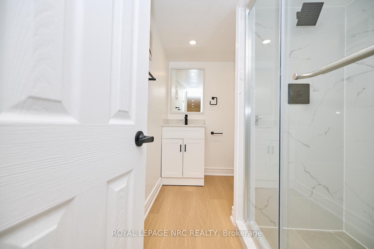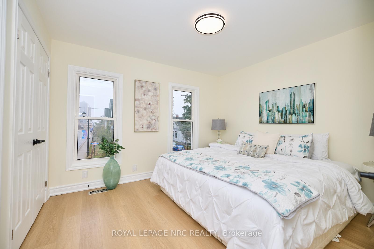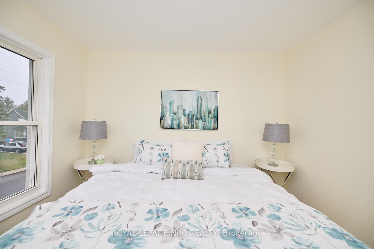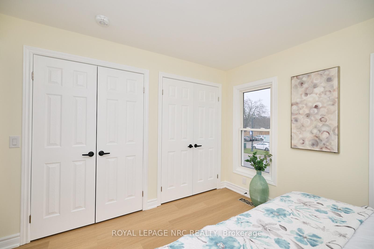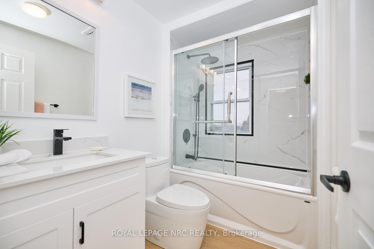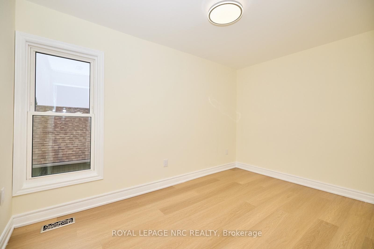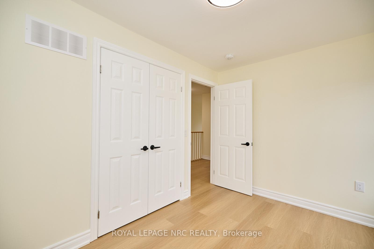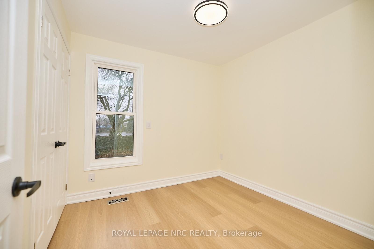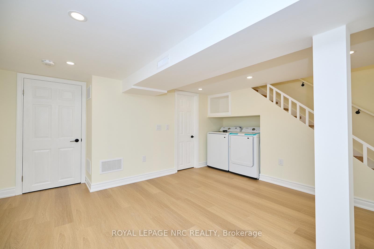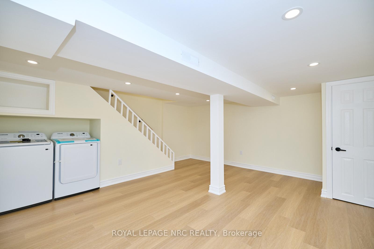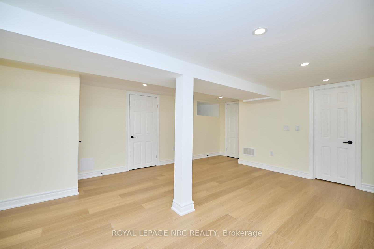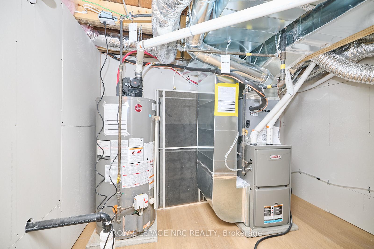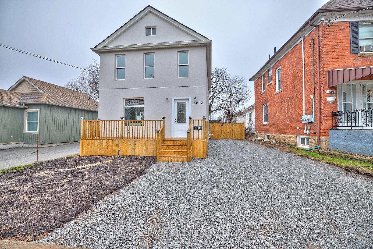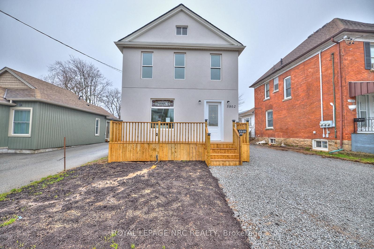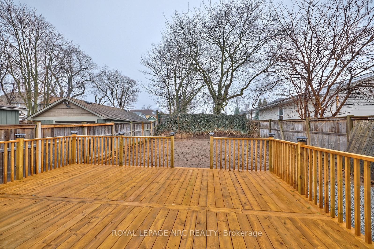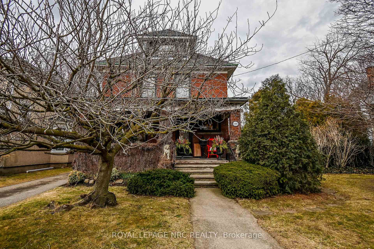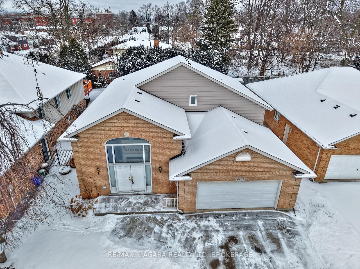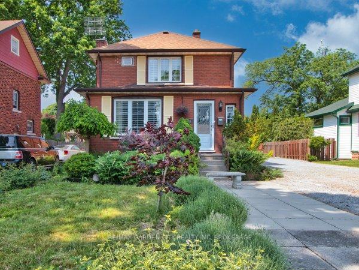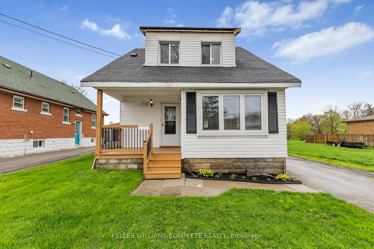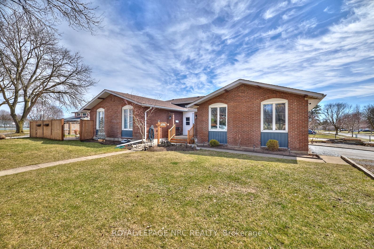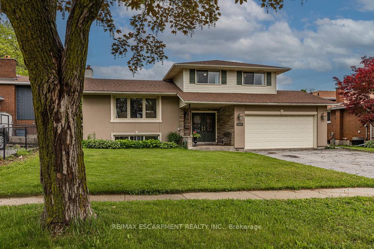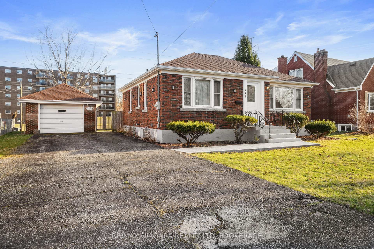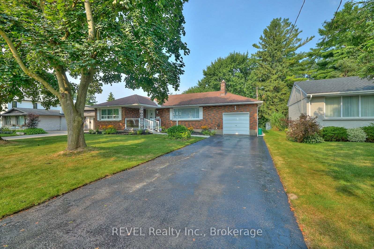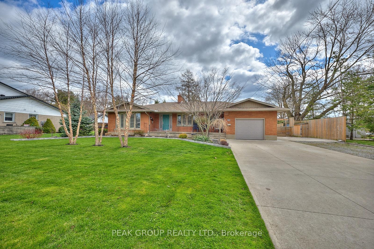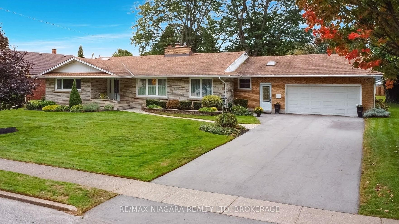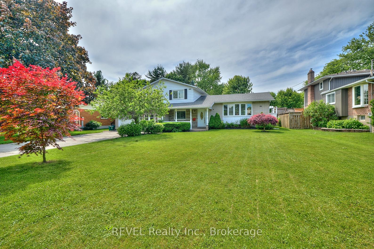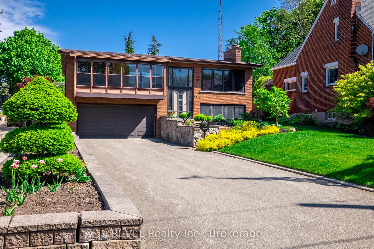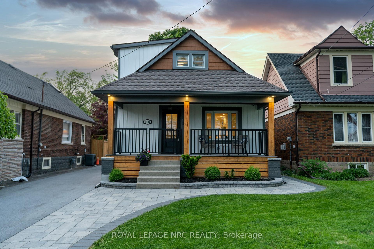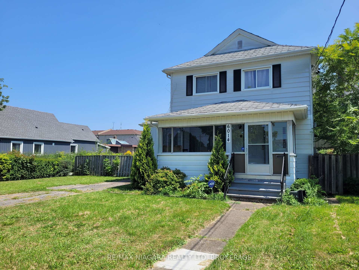Fully Rebuilt Home | Zoned GC/R2 | Steps from Niagara Falls & Entertainment. This fully rebuilt home is move-in ready and perfectly located just a short walk from Niagara Falls, top restaurants, and all the entertainment the area has to offer. Whether you're looking for a primary residence, vacation home, or an income-generating Airbnb, this property is packed with potential!Zoned GC and R2, with the option to apply for an Airbnb license, it offers great flexibility for homeowners and investors alike.Inside, youll love the open-concept main floor featuring a bright living room, dining area, and modern kitchen with quartz countertops, vinyl flooring, and wide stairways that give the space a fresh, open feel.Upstairs has 3 comfortable bedrooms and a stylish 4-piece bath. The fully finished basement adds even more space with a large rec room and a sleek 3-piece bathroom. Its been professionally waterproofed for long-term peace of mind.Outside, the stucco exterior is complemented by a brand new roof and large front and back decksperfect for entertaining or unwinding. Plus, the furnace, A/C, and hot water heater are all new and ownedno rental contracts to worry about.Location, lifestyle, and income potentialthis home has it all!
5802 Peer Street
216 - Dorchester, Niagara Falls, Niagara $869,900 1Make an offer
3 Beds
3 Baths
1100-1500 sqft
Parking for 4
Zoning: GC, R2
- MLS®#:
- X12086378
- Property Type:
- Detached
- Property Style:
- 2-Storey
- Area:
- Niagara
- Community:
- 216 - Dorchester
- Taxes:
- $2,949 / 2024
- Added:
- April 11 2025
- Lot Frontage:
- 41
- Lot Depth:
- 113
- Status:
- Active
- Outside:
- Stucco (Plaster)
- Year Built:
- Basement:
- Full,Finished
- Brokerage:
- ROYAL LEPAGE NRC REALTY
- Lot :
-
113
41
- Intersection:
- Main St
- Rooms:
- Bedrooms:
- 3
- Bathrooms:
- 3
- Fireplace:
- Utilities
- Water:
- Municipal
- Cooling:
- Central Air
- Heating Type:
- Forced Air
- Heating Fuel:
| Living Room | 5.82 x 3.69m Main Level |
|---|---|
| Bathroom | 0 Main Level |
| Kitchen | 4.27 x 3.05m Main Level |
| Bedroom | 3.57 x 3.29m Second Level |
| Bedroom 2 | 3.78 x 2.16m Second Level |
| Bedroom 3 | 2.71 x 2.47m Second Level |
| Bathroom | 0 Second Level |
| Game Room | 3.99 x 5.06m Basement Level |
| Bathroom | 0 Basement Level |
| Bathroom | 0 Main Level |
Listing Details
Insights
- Prime Location: Just steps away from Niagara Falls and local entertainment, making it ideal for both primary residence and vacation home seekers.
- Income Potential: Zoned for GC/R2 with the option to apply for an Airbnb license, offering flexibility for homeowners and investors to generate rental income.
- Modern Amenities: Fully rebuilt with new systems (furnace, A/C, hot water heater) and a stylish interior, ensuring a move-in ready experience with minimal maintenance.
Sale/Lease History of 5802 Peer Street
View all past sales, leases, and listings of the property at 5802 Peer Street.Neighbourhood
Schools, amenities, travel times, and market trends near 5802 Peer StreetSchools
6 public & 7 Catholic schools serve this home. Of these, 10 have catchments. There are 2 private schools nearby.
Parks & Rec
4 playgrounds, 3 trails and 2 other facilities are within a 20 min walk of this home.
Transit
Street transit stop less than a 3 min walk away. Rail transit stop less than 5 km away.
Want even more info for this home?
