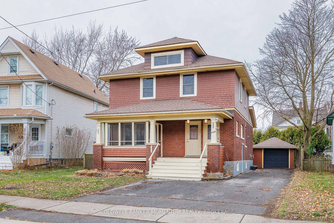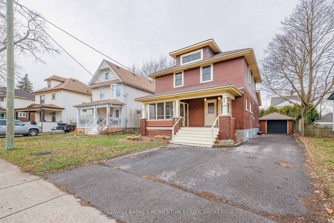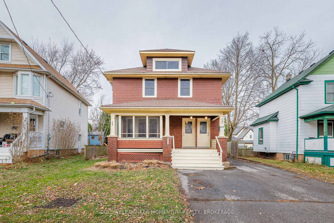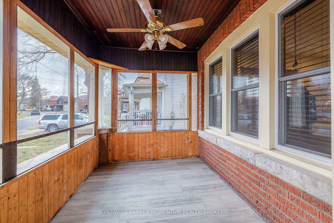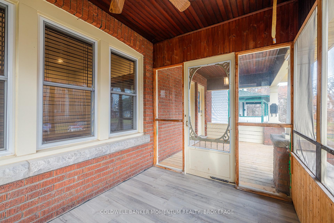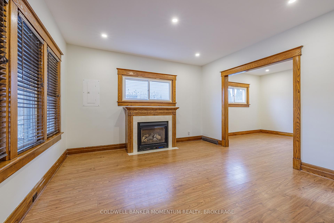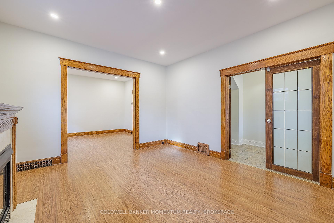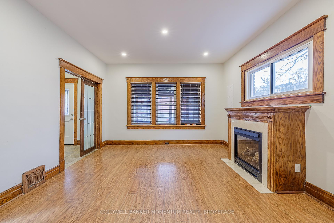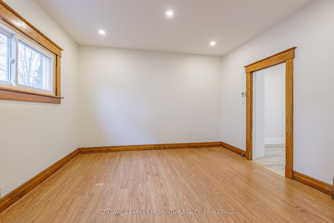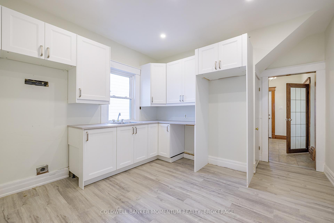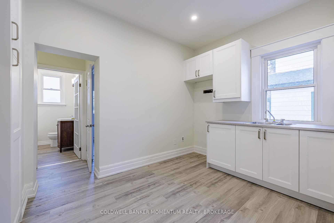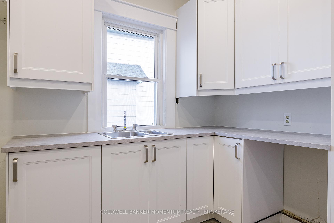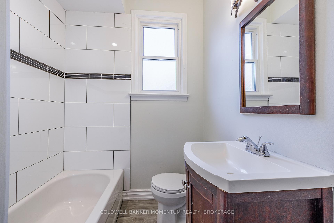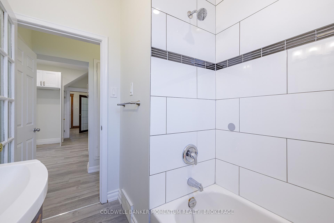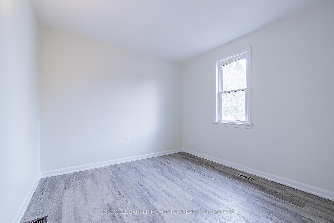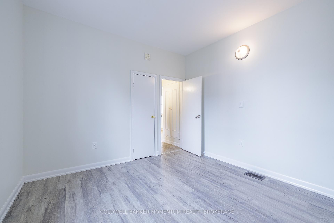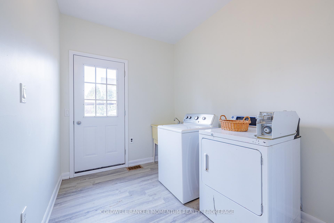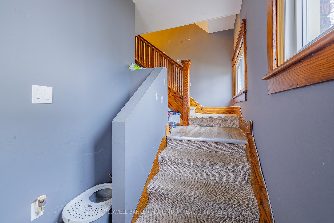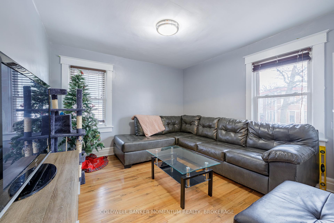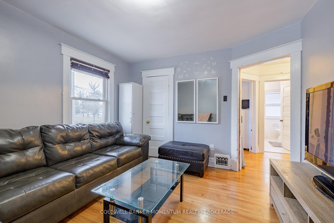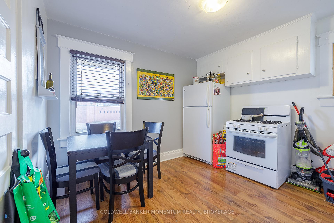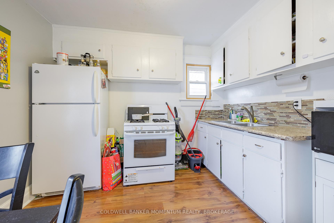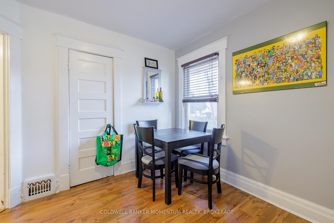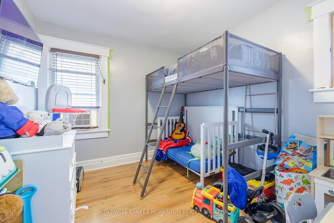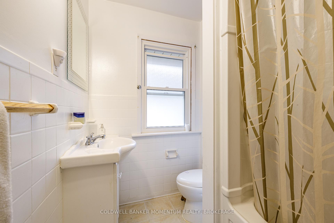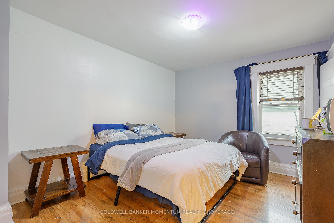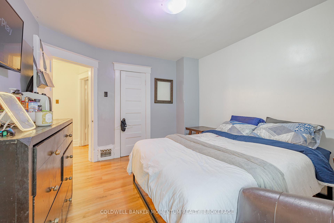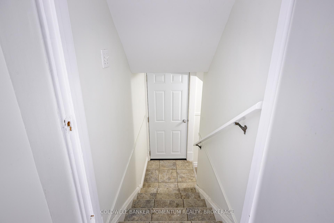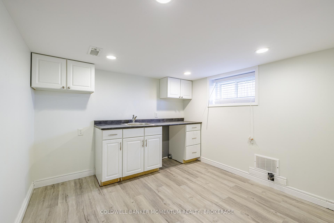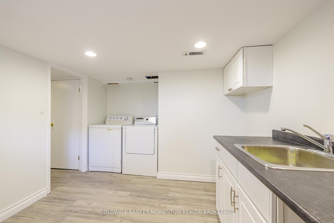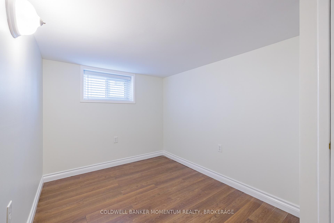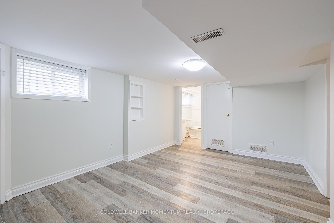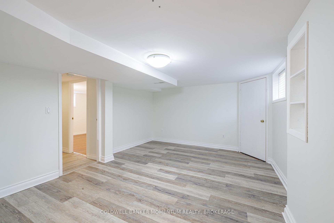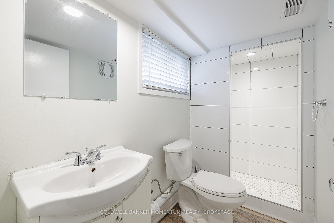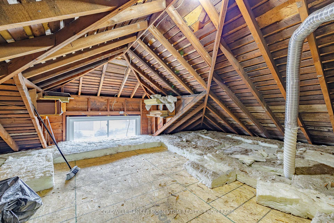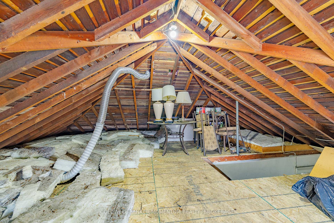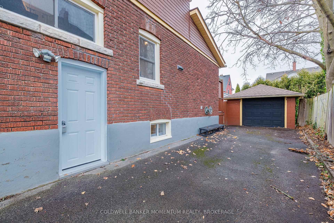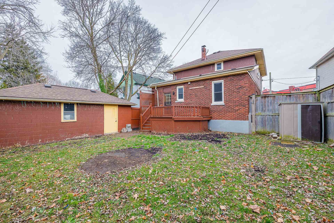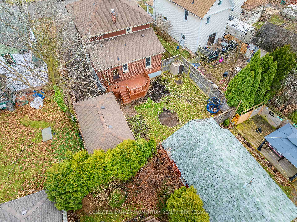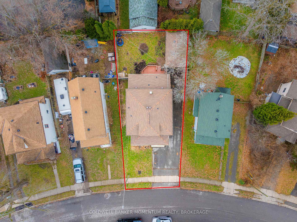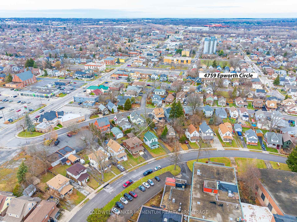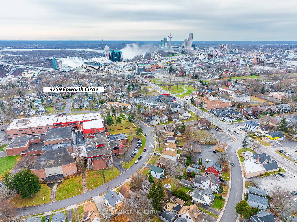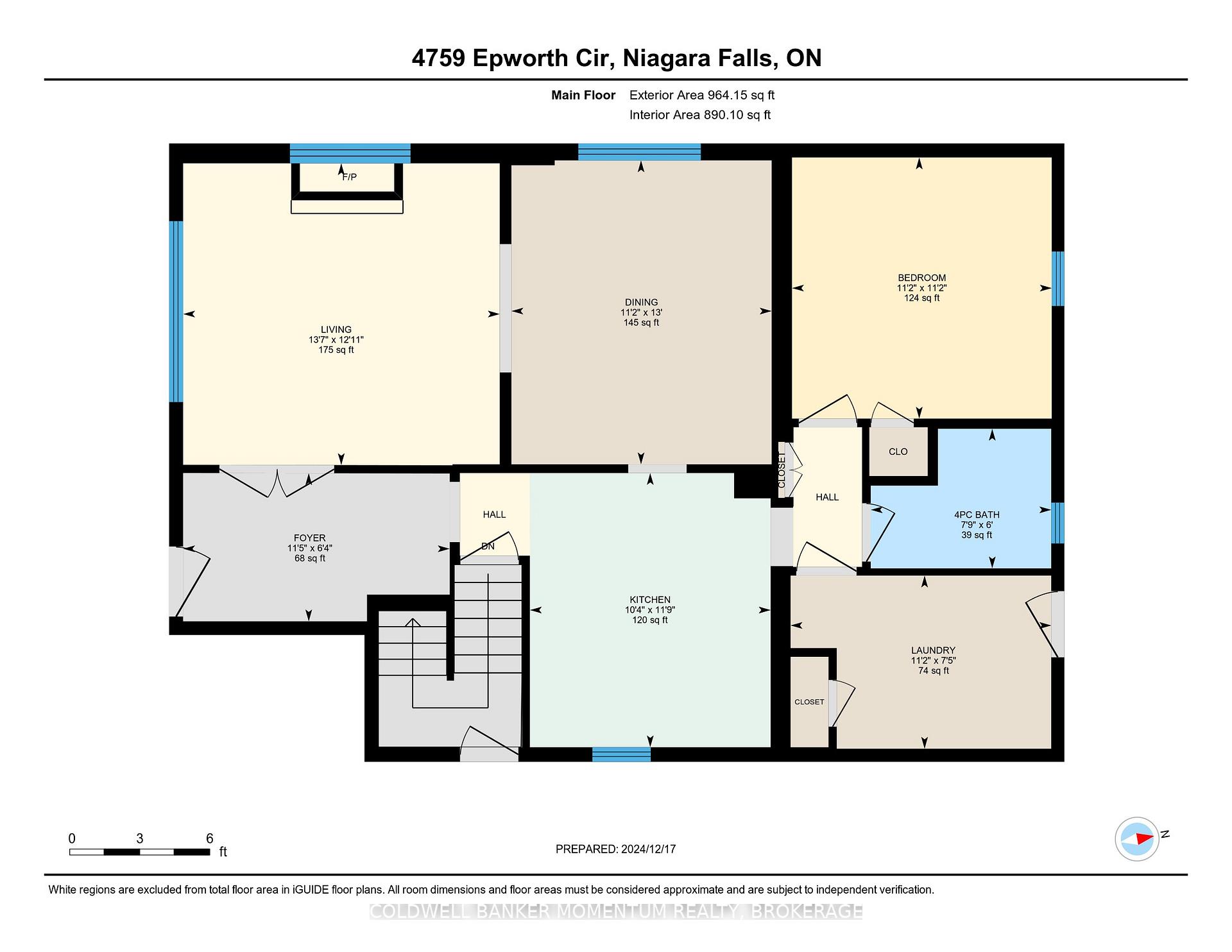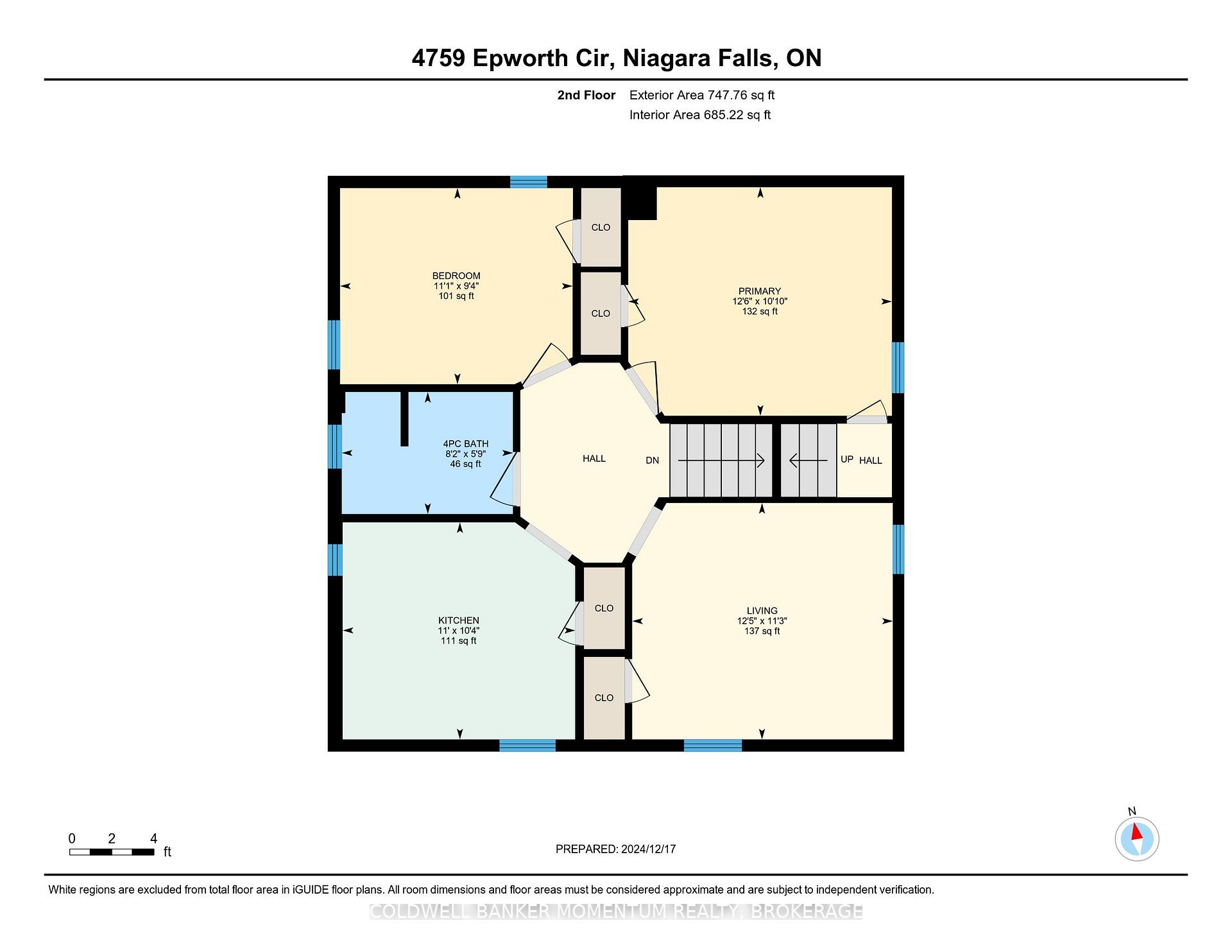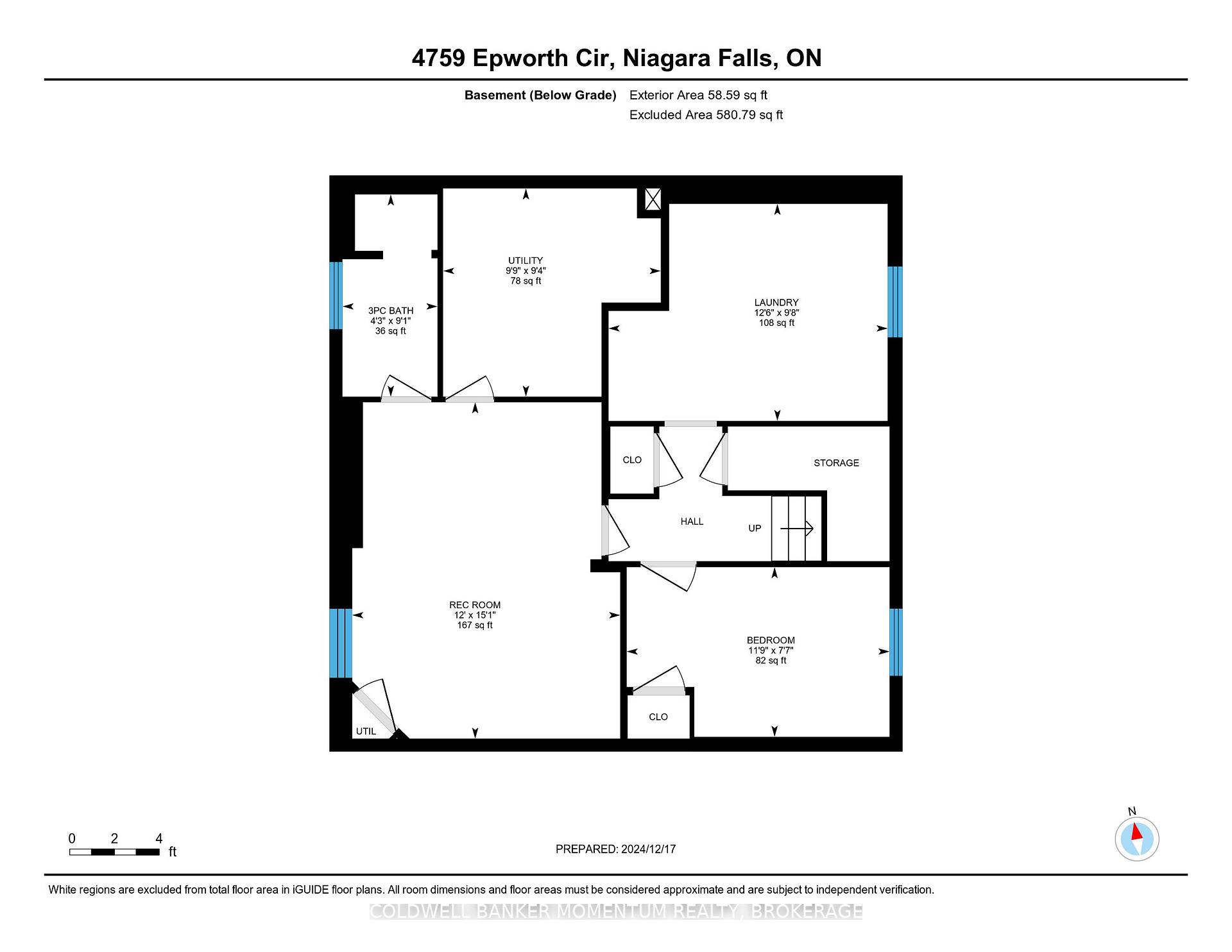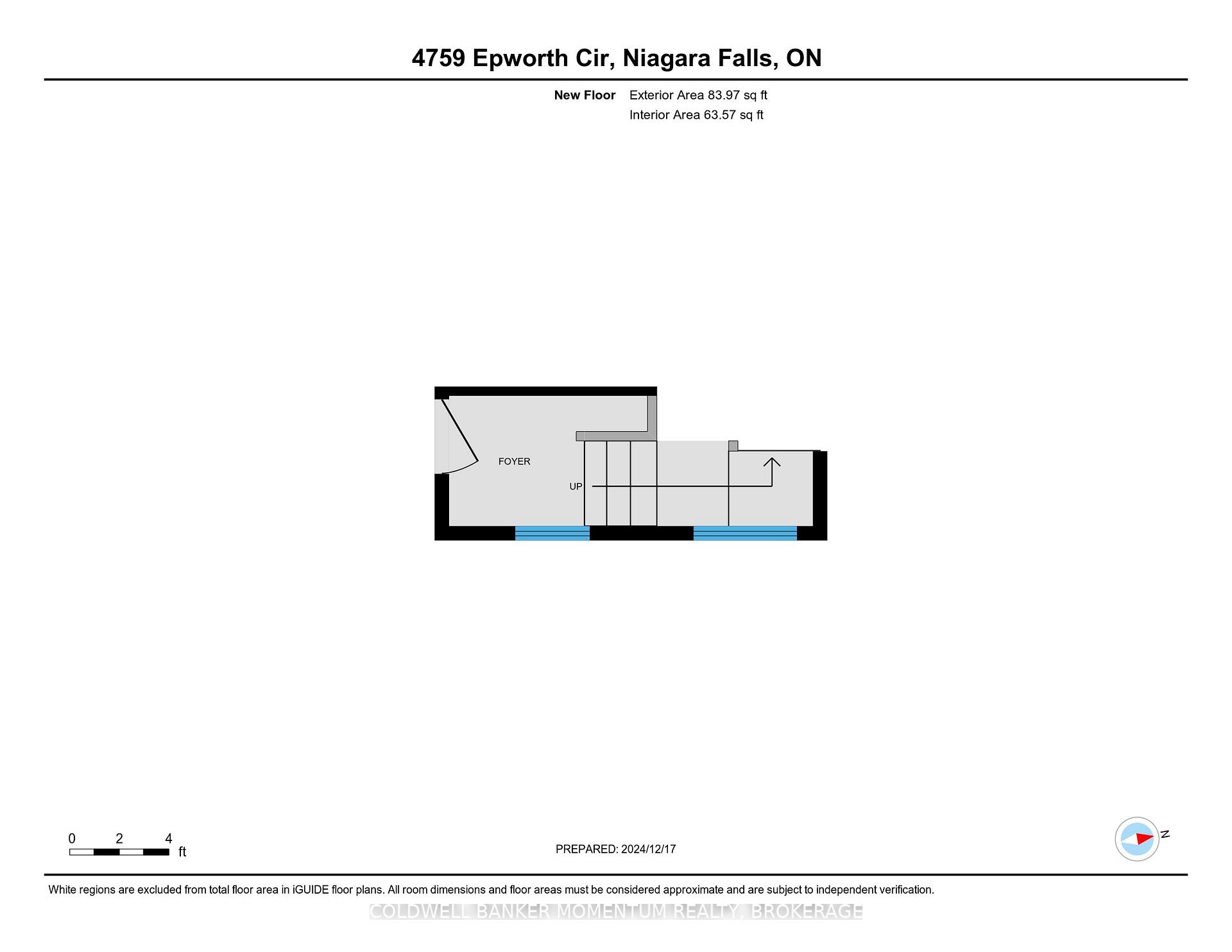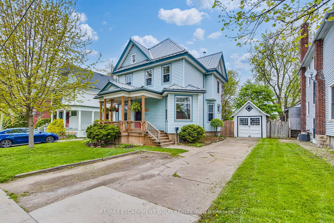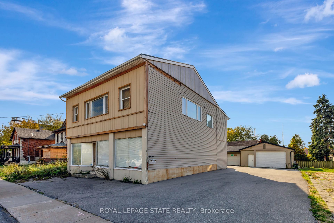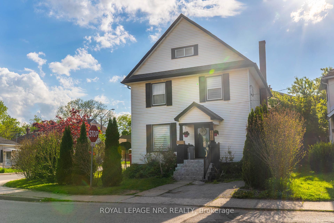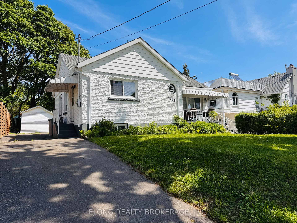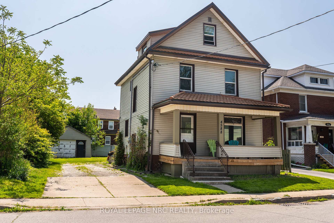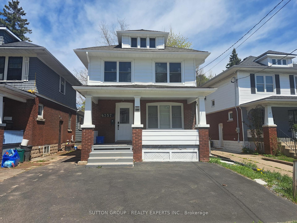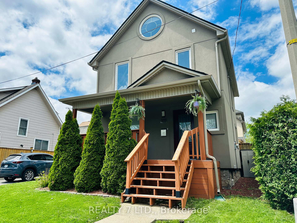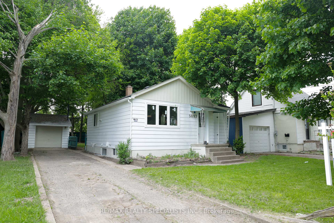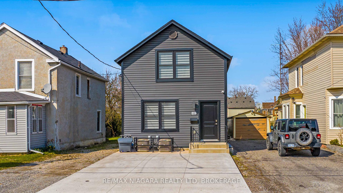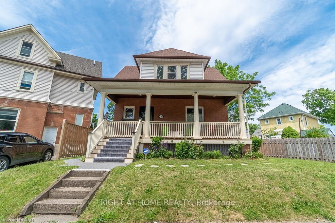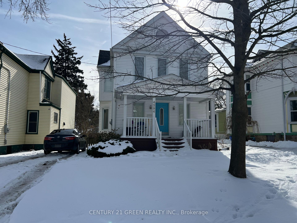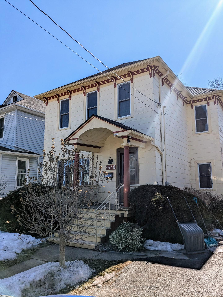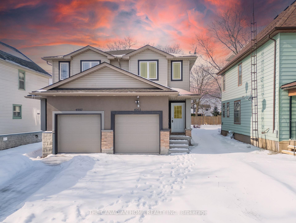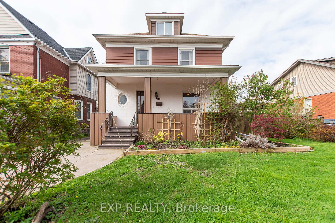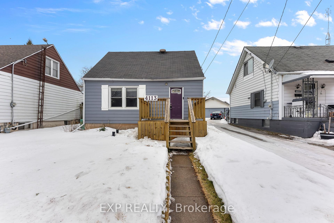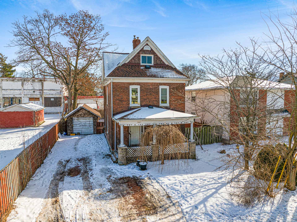Welcome to this 2-storey brick duplex located in the heart of Niagara Falls walking distance to the Casino, Clifton Hill, University of Niagara Falls and the Falls! Property is in excellent condition for this legal duplex with 2 separate entrances, front doors to the main floor and upper unit. Become an investor or have the ability to earn income while living on the main floor and basement access. All new windows replaced in 2022 and front doors in 2017. Main floor consists of new kitchen cabinets and sink (2024), 1 bedroom, 4-pc bathroom, living room and dining room with access to the basement. There's two additional bedrooms in the lower level, one bedroom has a 3-pc ensuite and/or can easily be converted to a living area. Basement also includes a kitchen/dinette and a 2nd laundry room with coin operated gas dryer. The upper level unit consists of an eat-in kitchen, 2 bedrooms, living room, a 4-pc bathroom and a 60-amp electrical sub panel. The added potential of a walk-up staircase with access to the attic located on the third level (approx. 24ft x 22ft), for a den, office, additional bedroom or extra living space. Other features of this duplex include; separate hydro meters for the two units and 1 common house meter for a total of 3. Common area laundry located on main floor with coin operated dryer, Gas Hot Water Tank owned (2024), New Forced Air Gas Furnace (2025), 100-amp sub panel on main floor and 100-amp sub panel in basement. Roof updated in 2019, detached garage (approx. 24ft x 14ft). The duplex was waterproofed along the south-west wall and the front side of the duplex (exterior weepers, front sewer clean-out access, interior sewer back flow box). Enclosed screened room located on front porch, new...
4759 EPWORTH Circle
210 - Downtown, Niagara Falls, Niagara $634,900Make an offer
5 Beds
3 Baths
1500-2000 sqft
Detached
Garage
Parking for 4
Zoning: R2
- MLS®#:
- X12071069
- Property Type:
- Duplex
- Property Style:
- 2-Storey
- Area:
- Niagara
- Community:
- 210 - Downtown
- Taxes:
- $3,176.51 / 2024
- Added:
- April 09 2025
- Lot Frontage:
- 43.09
- Lot Depth:
- 100.23
- Status:
- Active
- Outside:
- Brick
- Year Built:
- Basement:
- Finished
- Brokerage:
- COLDWELL BANKER MOMENTUM REALTY, BROKERAGE
- Lot :
-
100
43
- Intersection:
- Victoria Ave to Kincaid Pl to Epworth Cir
- Rooms:
- Bedrooms:
- 5
- Bathrooms:
- 3
- Fireplace:
- Utilities
- Water:
- Municipal
- Cooling:
- Central Air
- Heating Type:
- Forced Air
- Heating Fuel:
| Dining Room | 3.55 x 3.83m Main Level |
|---|---|
| Living Room | 4.06 x 3.83m Main Level |
| Kitchen | 3.07 x 3.4m Main Level |
| Bedroom | 2.99 x 3.3m Main Level |
| Bathroom | 2.31 x 1.7m 4 Pc Bath Main Level |
| Utility Room | 2.15 x 3.3m Combined w/Laundry Main Level |
| Bedroom | 2.2 x 3.47m Basement Level |
| Kitchen | 2.84 x 2.87m Basement Level |
| Bathroom | 1.19 x 1.98m 3 Pc Bath Basement Level |
| Bedroom | 2.2 x 3.47m Carpet Free , Closet Basement Level |
| Recreation | 4.47 x 3.55m Carpet Free Basement Level |
| Laundry | 1.1 x 2.08m Basement Level |
| Bathroom | 2.56 x 0.96m 4 Pc Bath Second Level |
| Kitchen | 3.17 x 2.84m Second Level |
| Bedroom | 3.22 x 2.66m Second Level |
| Bedroom 2 | 3.68 x 3.14m Second Level |
| Living Room | 3.22 x 2.66m Second Level |
Sale/Lease History of 4759 EPWORTH Circle
View all past sales, leases, and listings of the property at 4759 EPWORTH Circle.Neighbourhood
Schools, amenities, travel times, and market trends near 4759 EPWORTH CircleSchools
7 public & 7 Catholic schools serve this home. Of these, 9 have catchments. There is 1 private school nearby.
Parks & Rec
4 tennis courts, 3 playgrounds and 4 other facilities are within a 20 min walk of this home.
Transit
Street transit stop less than a 2 min walk away. Rail transit stop less than 2 km away.
Want even more info for this home?
