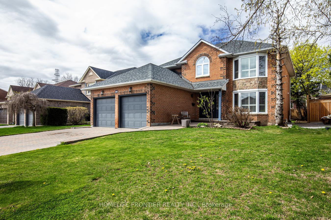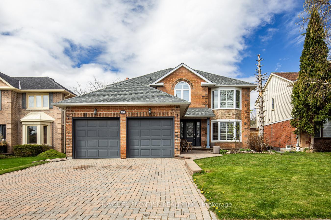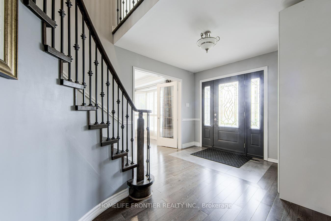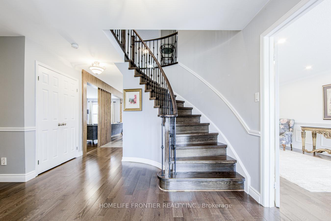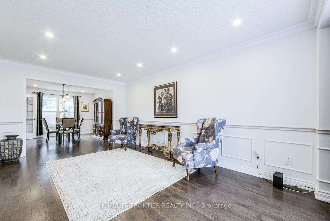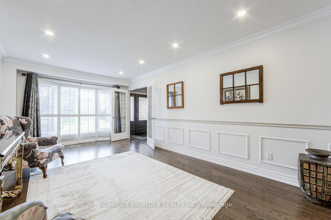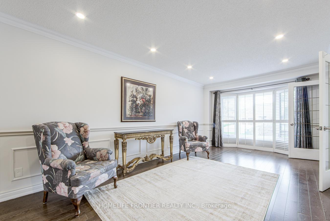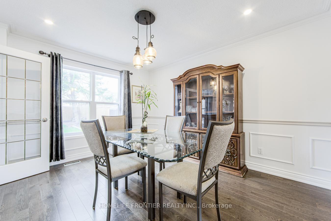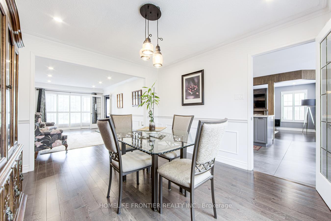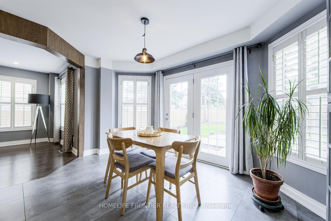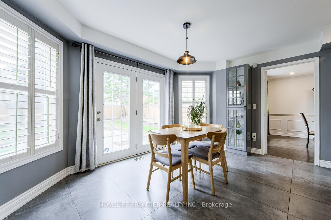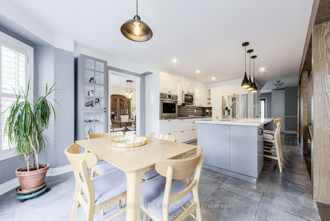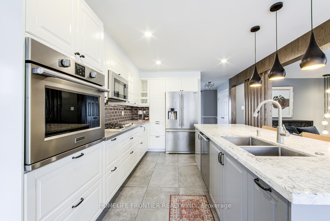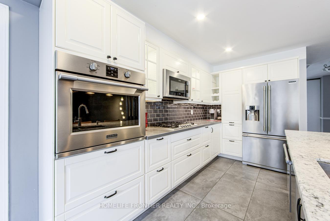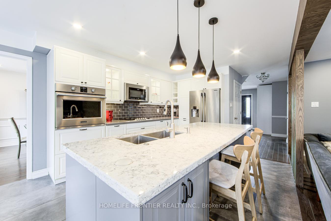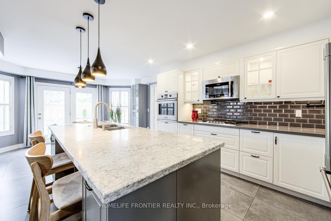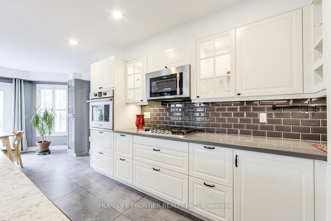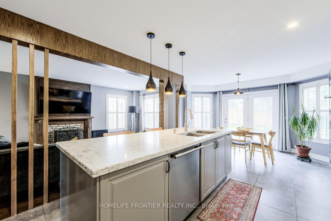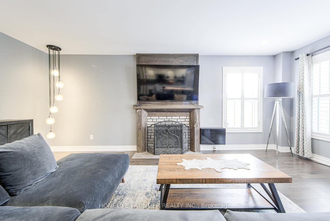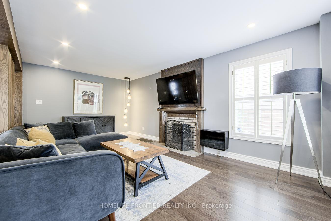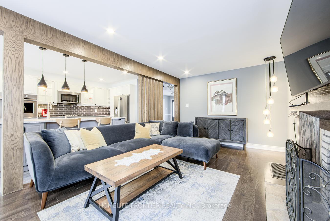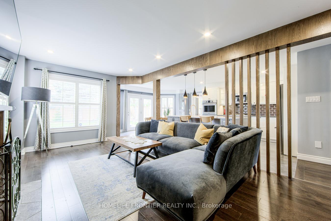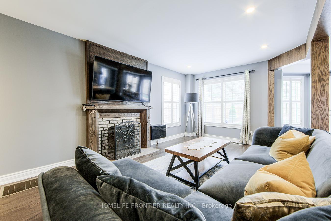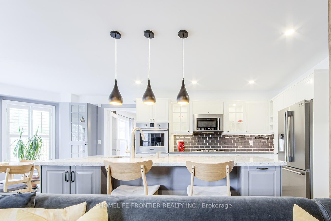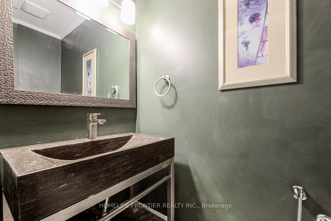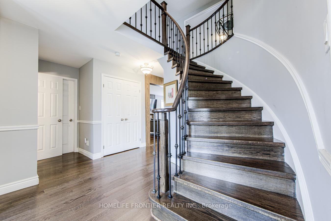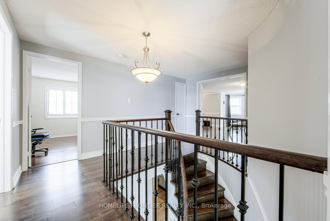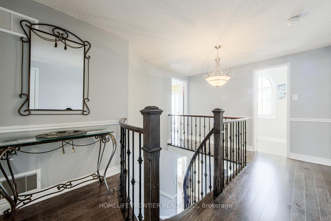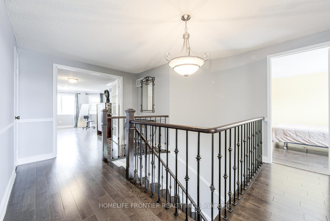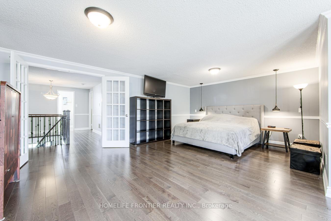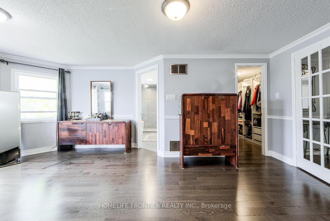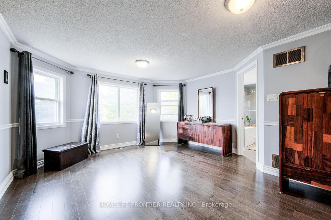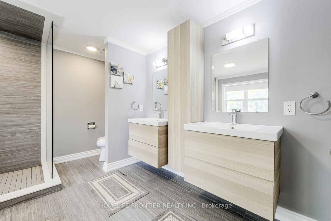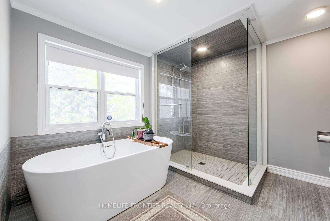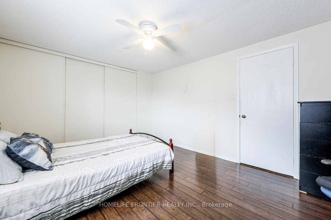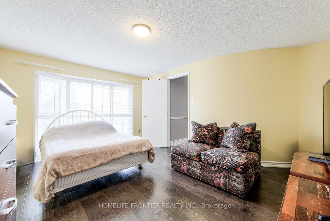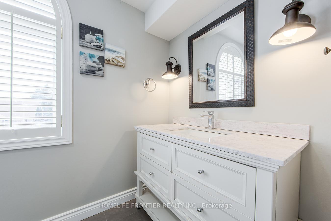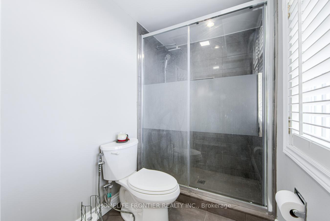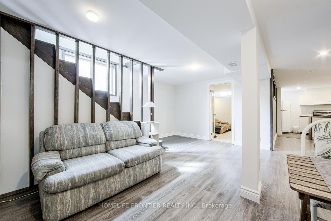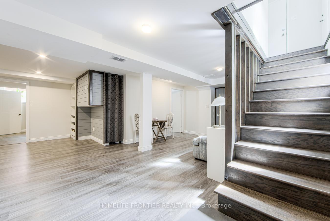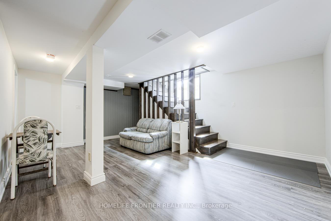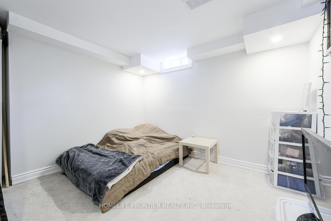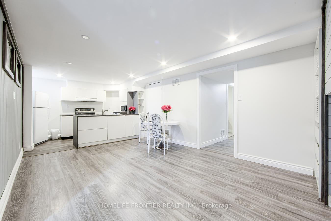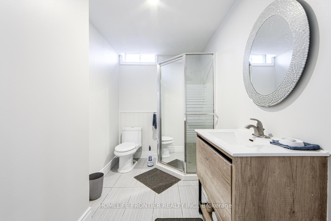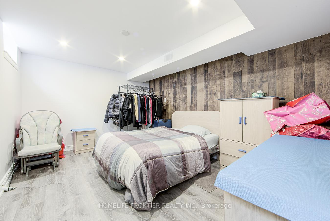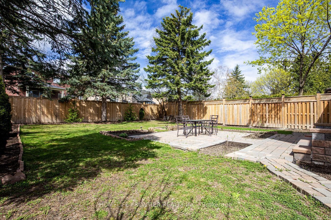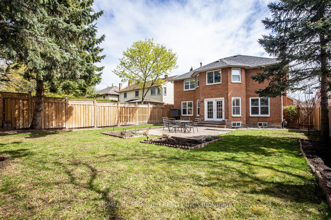Finally, a Stunning all brick Family Home with a Finished Basement Apartment in Prime Newmarket! Welcome to a spacious, sun-drenched home offering over 2,500 sqft of living space, designed for comfort, style, and functionality. Proudly sits on a premium lot in one of most desirable neighborhoods. Main floor features hardwood throughout, formal living & dining room, plus a bright, open-concept family room with a cozy fireplace perfect for gathering with loved ones. The gourmet kitchen is a chefs dream, showcasing granite countertops, high-end stainless steel appliances including a gas stove, a massive center island with breakfast bar seating, and a walk-out through French doors to a large, private backyard oasis ideal for summer entertaining. A main-floor powder room adds extra convenience for guests. Upstairs, unwind in your luxurious primary suite, complete with a custom walk-in closet and a spa-inspired 5-piece ensuite with a glass stand-up shower, tub, and double vanity. Two additional large bedrooms - one with a full wall-to-ceiling closet, the other with a custom walk-in closet and floor-to-ceiling window. A stylish 3-piece bath with a large window completes this level. The finished basement with a private separate entrance includes 2 bedrooms, a full bath, and open-concept living ideal for rental income, in-laws, or guests. has it's own W/D Bonus: 2-car garage + 2 driveway totaling 4 spaces. Close to Upper Canada Mall, top schools, transit, parks, and community centers. This is the complete package - dont miss it!
California Shutters, New Furnace & Air Conditioning, Main Level Top-Of-The-Line: S/S Fridge; S/S Stove; S/S Dishwasher; main Washer & Dryer. All Electric light Fixtures And All Window Coverings. Hot Water Rental. Basement combo washer/dryer, fridge, stove and microwave
