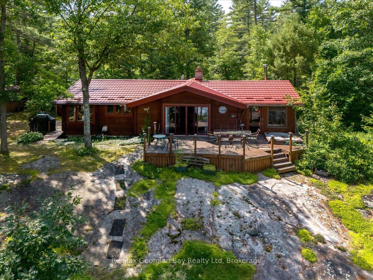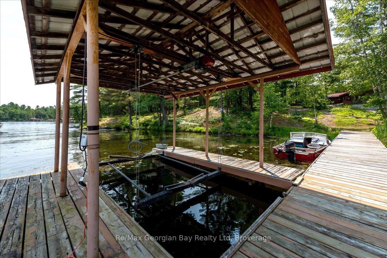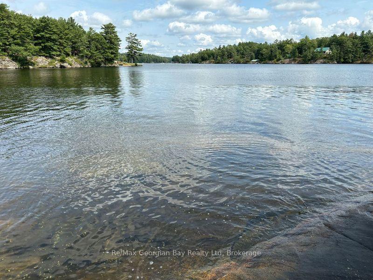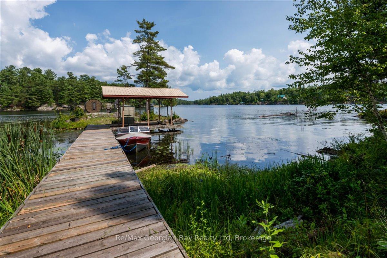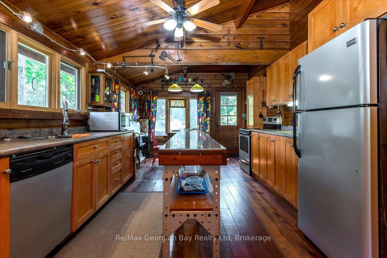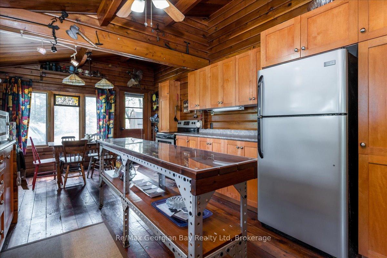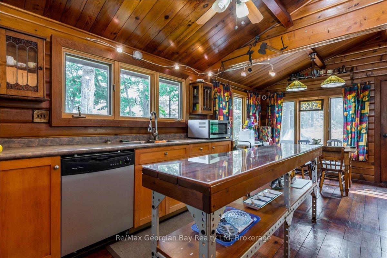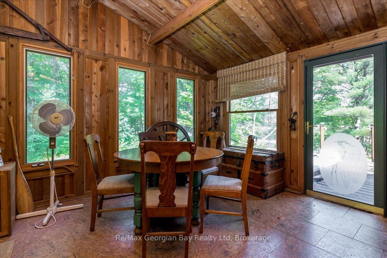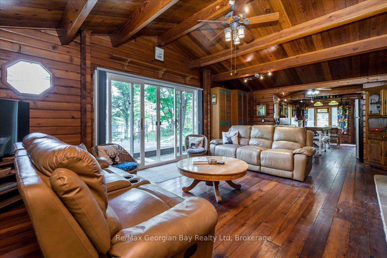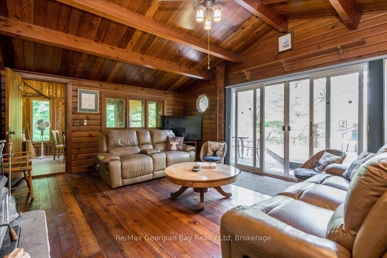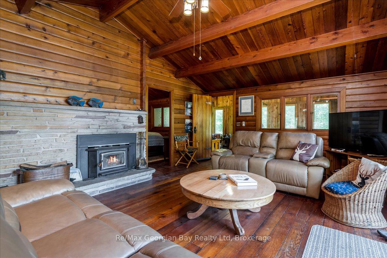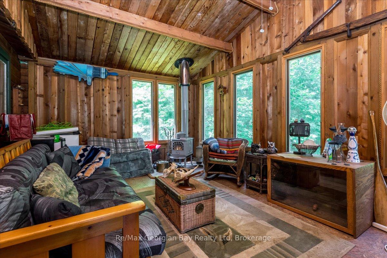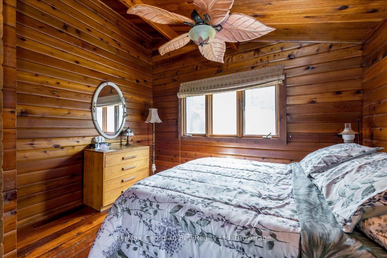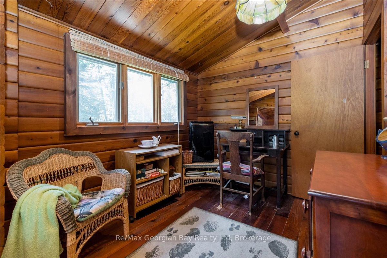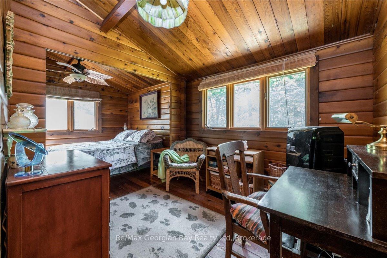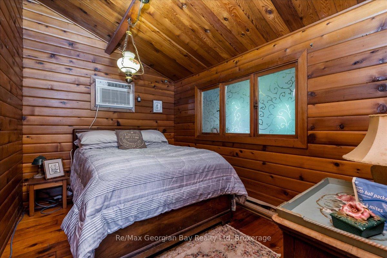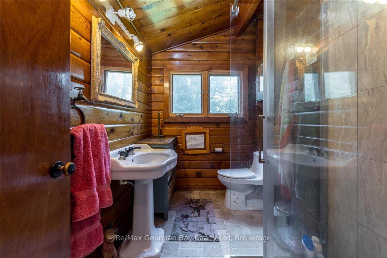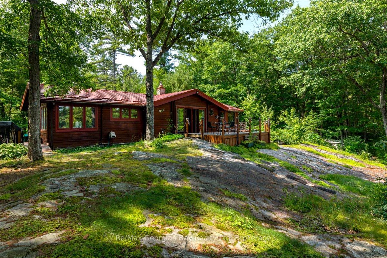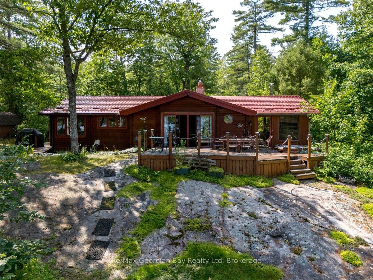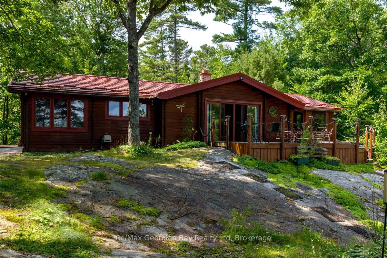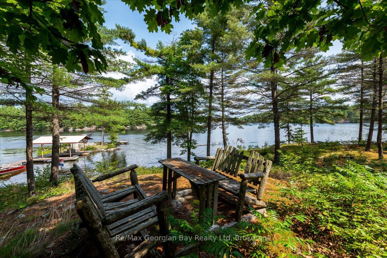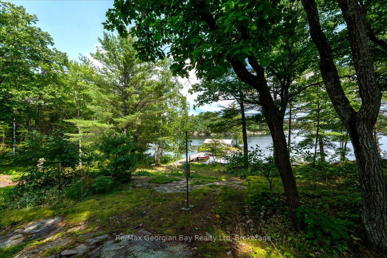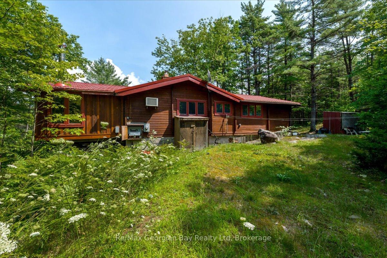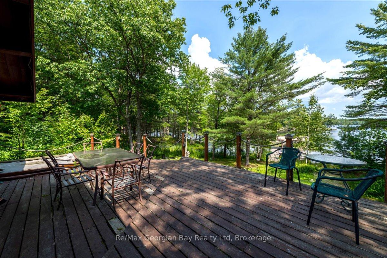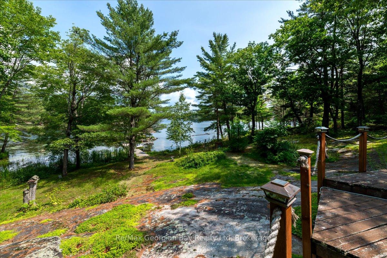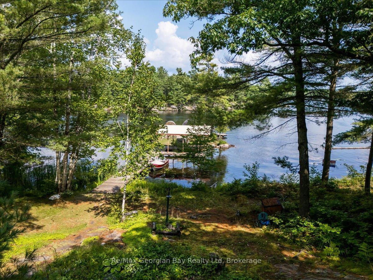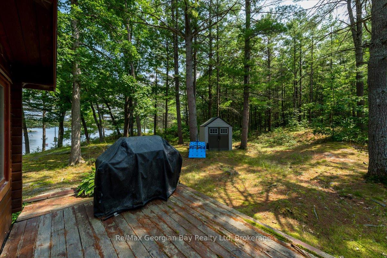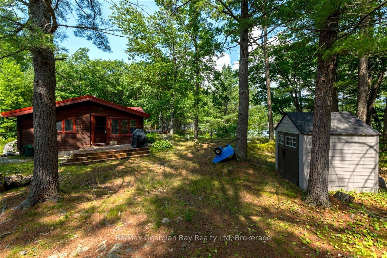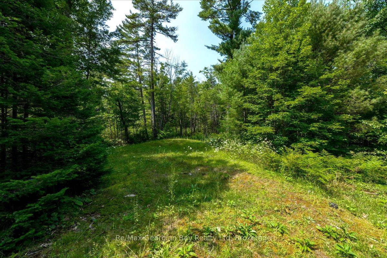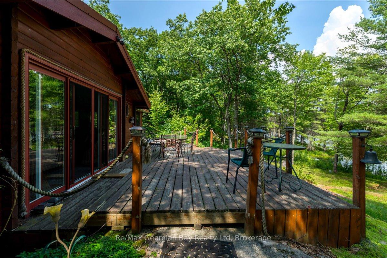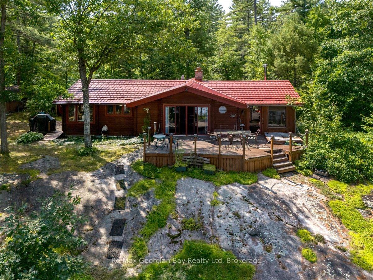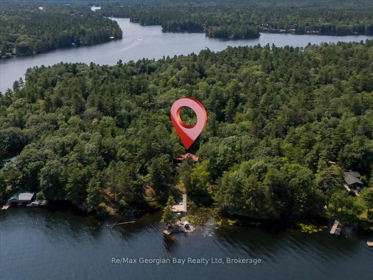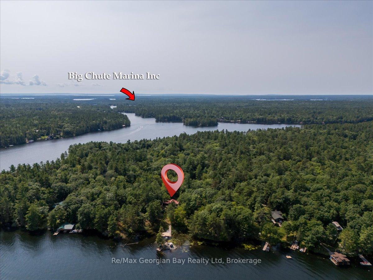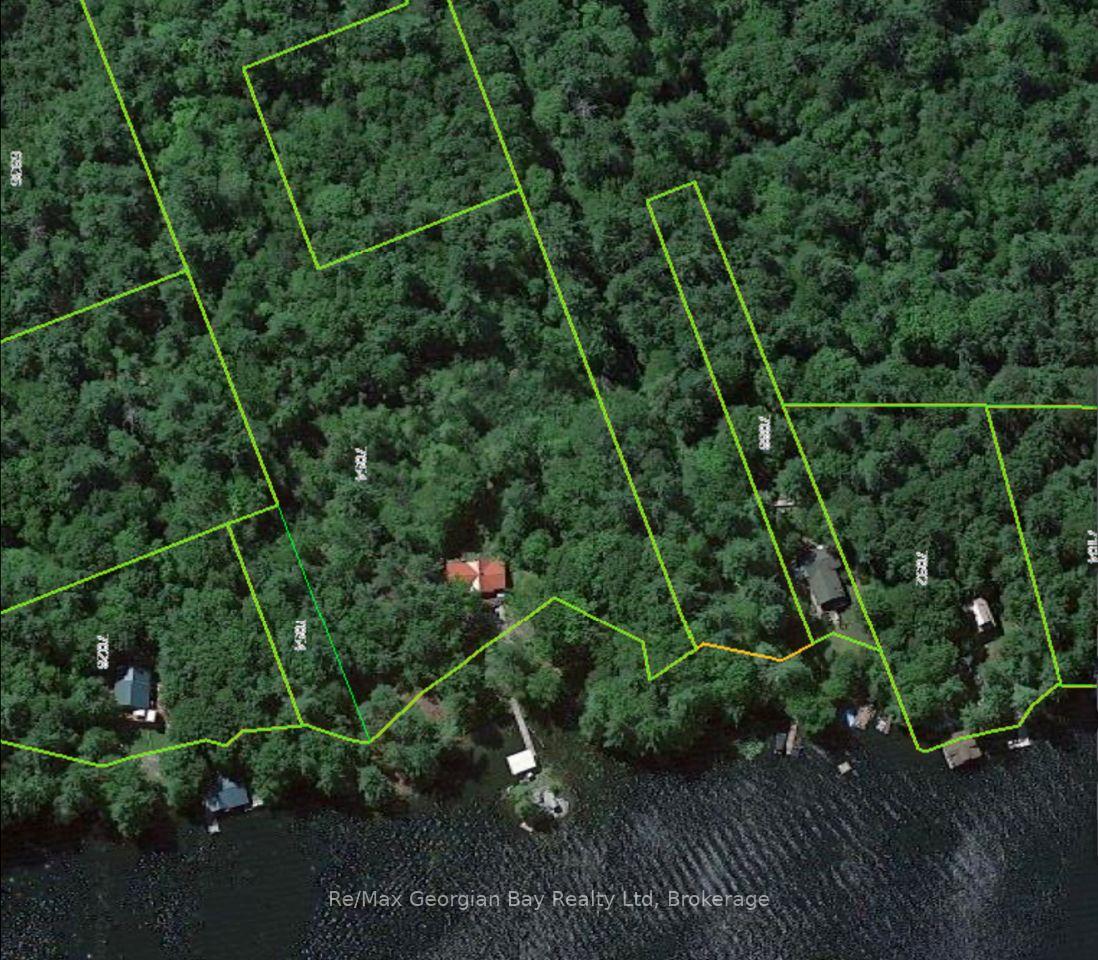Cottage life enjoyment for the whole family at this 1,160 square foot three+ bedroom 3 season BOAT ACCESS ONLY panabode retreat. The pleasantly familiar and unmistakable aroma of cedar will be your greeting as you enter. It will be nostalgic for those of us that have enjoyed that true cottage experience in our past and it will be fond memory making for your young family members. Large principal rooms enhance the sense of expansiveness. Plenty of room for all to gather in the 13 X 22 great room with stone fireplace or around the kitchen island or in the 11 X 24 separate family room with ornate woodstove. August and September bring the promise of warm sunny days yet comfortably cool nights. Warm yourself by the fireplace while the rising sun warms your shoreline. Some additional features of this property are a 6 acre parcel with approximately 460 feet of shoreline nicely distanced from the main channel of the Trent Severn Waterway, less than five minutes by boat to Big Chute Marina, and there is a rock outcropping at the shore that provides deep water for swimming, fishing and sunbathing. There is plenty of decks and docks and a covered boat slip with winch. As this is an estate sale the property is being sold AS IS. The seller cannot make any representations or warranties about the property as he has never resided there. Book your personal viewing today!
ALL INCLUSIONS ARE AS IS: ALL CONTENTS LESS PERSONAL ITEMS AND TOOLS, DISHWASHER, FREEZER, FURNITURE, HOT TUB, MICROWAVE, REFRIGERATOR, STOVE, WINDOW COVERINGS.
