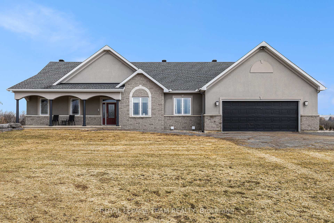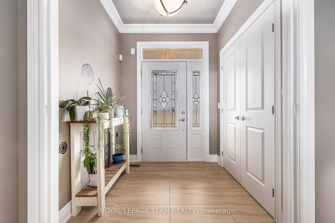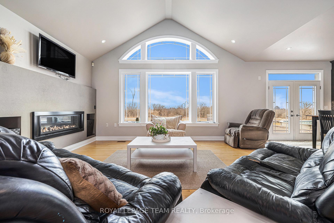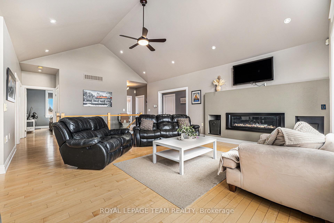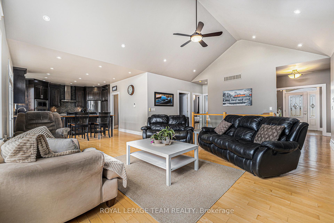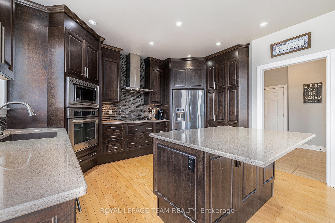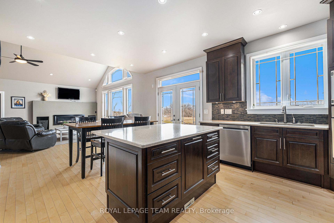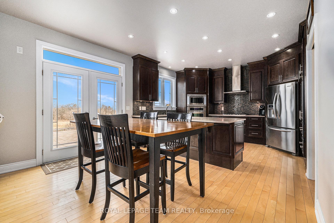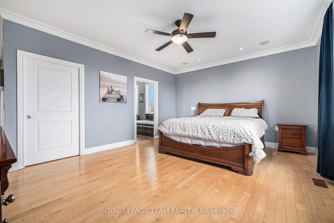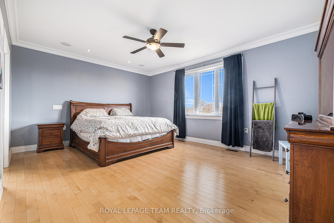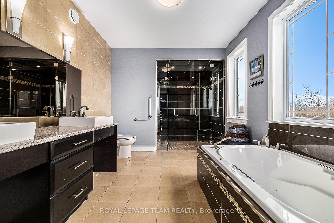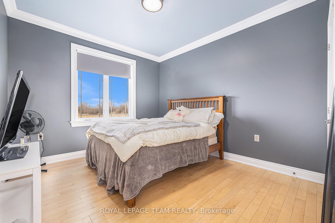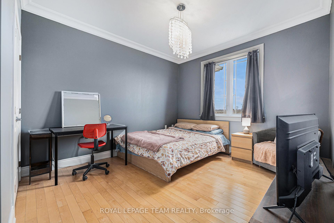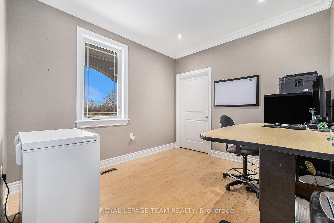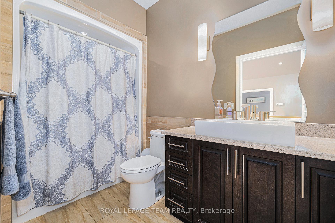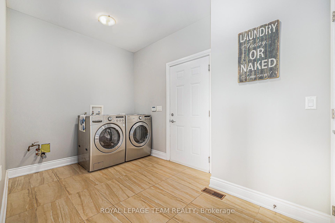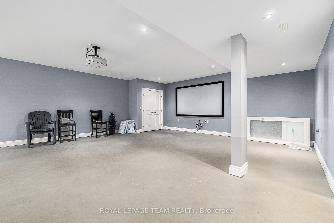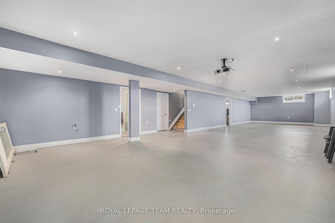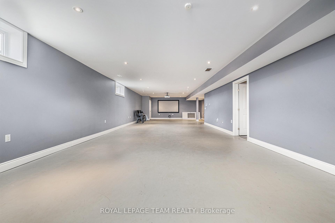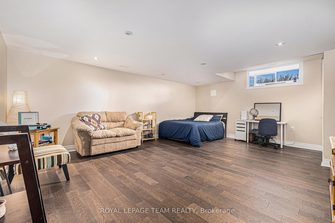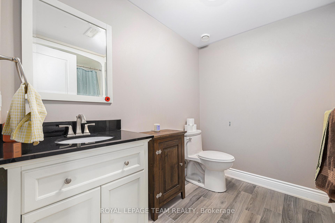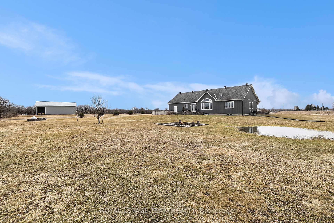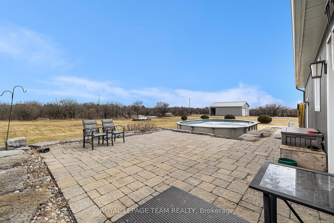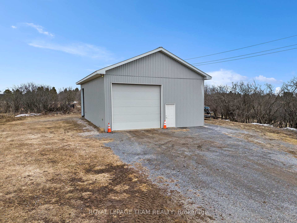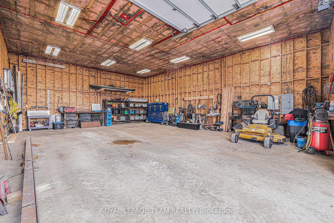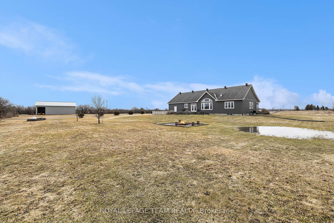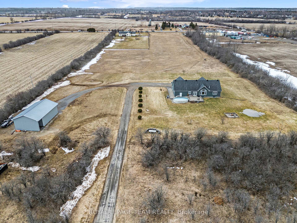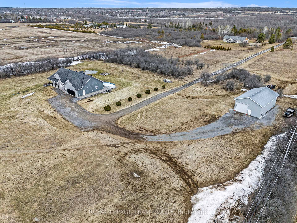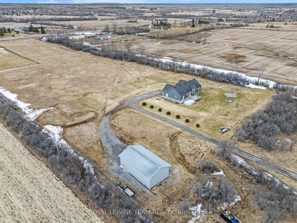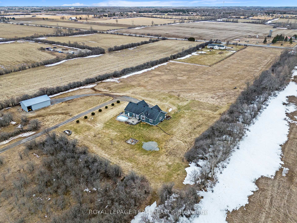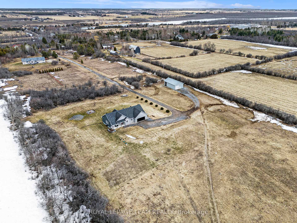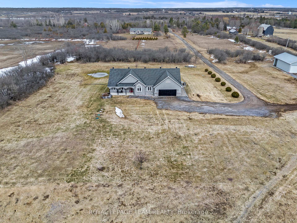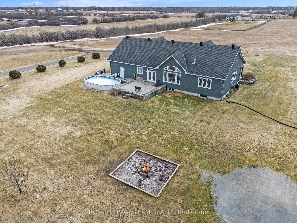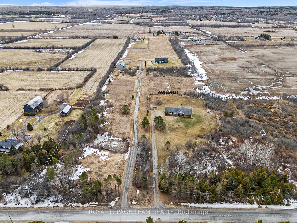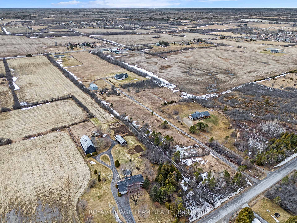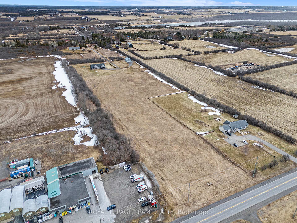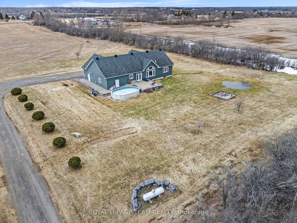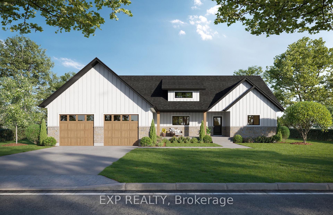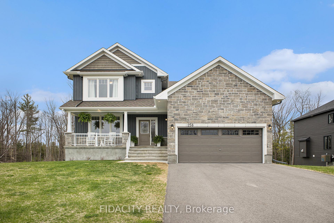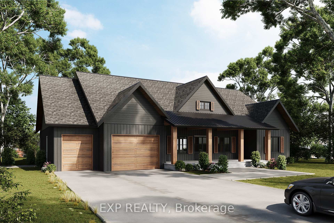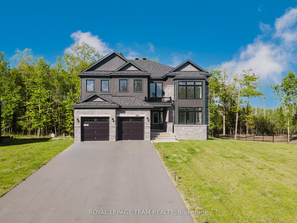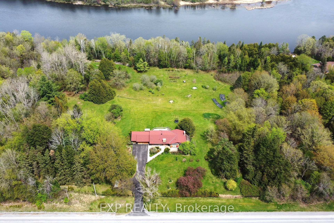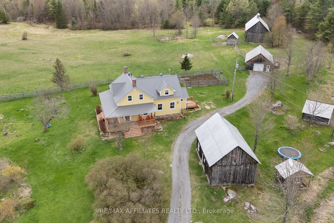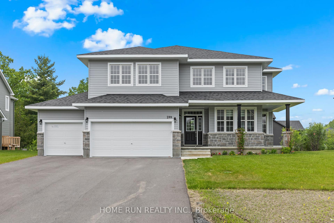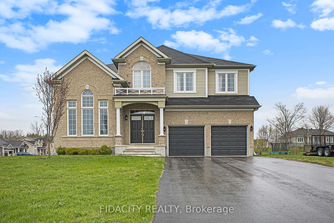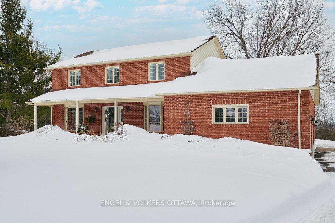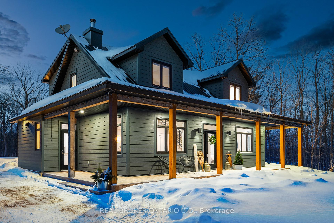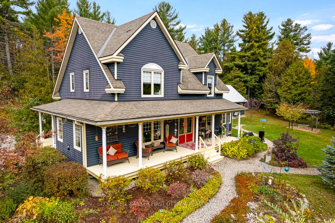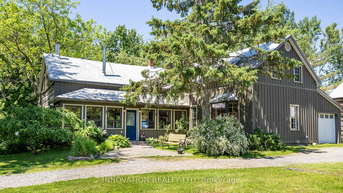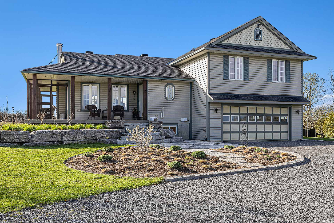Welcome to this beautiful 5-bedroom bungalow situated on 16 acres, offering the perfect blend of privacy, comfort, and practicality. This spacious home features an open-concept layout that seamlessly connects the living, dining, and kitchen areas, making it ideal for both everyday living and entertaining. As you walk in the front door, you are immediately greeted by the sunlit foyer, which leads to the family room room with fireplace and vaulted ceilings, the dining area and open-concept kitchen with extensive cabinetry, ample counter space and kitchen island with seating capacity. Adjacent to the kitchen is an large mudroom with laundry area that leads to the garage. The main level also features a spacious primary bedroom with two walk-in closets, 5-piece washroom with dual vanity, and three additional bedrooms and a 4-piece washroom. The lower-level is equipped with radiant in-floor heating for year-round comfort and it has a home theatre projector and screen, wired for surround sound. With 9ft ceilings, there is ample space for a variety of uses whether its a golf simulator haven, basement hockey rink, home gym, or a cozy recreation area.The home is fully wheelchair accessible, ensuring ease of movement throughout the entire space. For those who need room for vehicles, hobbies, or business, this property includes not one, but two garages. The large attached garage (26'11" x 43'10ft) provides ample space for four vehicles, tools, and storage. In addition, the separate commercial garage measuring approximately 28ft by 36ft, offers a fantastic opportunity for business owners or anyone needing extra workspace for projects or equipment. Whether you're entertaining guests or enjoying peaceful family nights, this backyard is designed for relaxation and fun, with the pool, fire pit, interlock patio with ample room for hosting barbecue parties. Furnace- 2022; AC- 2023; 80 Gallon Hot Water...
672 Country Street
912 - Mississippi Mills (Ramsay) Twp, Mississippi Mills, Lanark $1,225,000 1Make an offer
5 Beds
3 Baths
2000-2500 sqft
Attached
Garage
Parking for 10
East Facing
Pool!
Zoning: Residential
- MLS®#:
- X12053505
- Property Type:
- Detached
- Property Style:
- Bungalow
- Area:
- Lanark
- Community:
- 912 - Mississippi Mills (Ramsay) Twp
- Taxes:
- $7,543.46 / 2024
- Added:
- April 01 2025
- Lot Frontage:
- 228.11
- Lot Depth:
- 1614.4
- Status:
- Active
- Outside:
- Stone,Stucco (Plaster)
- Year Built:
- Basement:
- Full
- Brokerage:
- ROYAL LEPAGE TEAM REALTY
- Lot :
-
1614
228
BIG LOT
- Intersection:
- County Road 29 to Rae Road, onto Country Street
- Rooms:
- Bedrooms:
- 5
- Bathrooms:
- 3
- Fireplace:
- Utilities
- Water:
- Well
- Cooling:
- Central Air
- Heating Type:
- Forced Air
- Heating Fuel:
| Foyer | 1.9 x 1.81m Ground Level |
|---|---|
| Family Room | 5.63 x 9.14m Ground Level |
| Kitchen | 3.7 x 4.8m Ground Level |
| Dining Room | 2.53 x 4.1m Ground Level |
| Mud Room | 0.7 x 3.04m Combined w/Laundry Ground Level |
| Primary Bedroom | 5.88 x 7.06m Ground Level |
| Bedroom 2 | 3.48 x 4.72m Ground Level |
| Bedroom 3 | 3.03 x 3.63m Ground Level |
| Bedroom 4 | 3.79 x 3.19m Combined w/Office Ground Level |
| Recreation | 16.96 x 6.61m Basement Level |
| Bedroom 5 | 6.42 x 4.71m Basement Level |
| Bathroom | 2.57 x 2.4m Basement Level |
