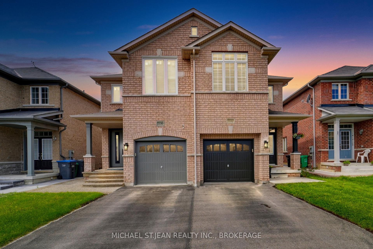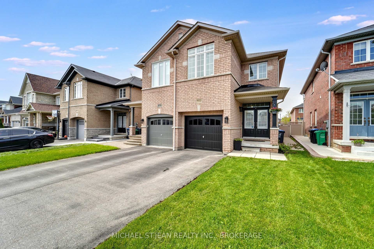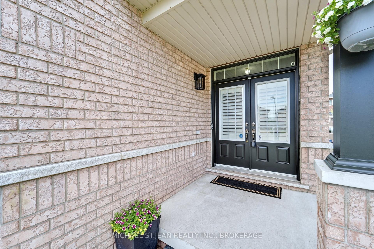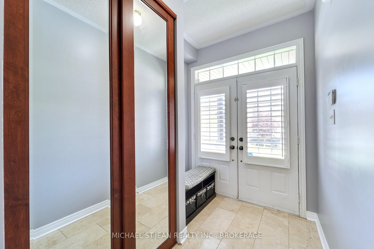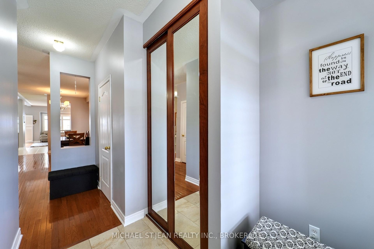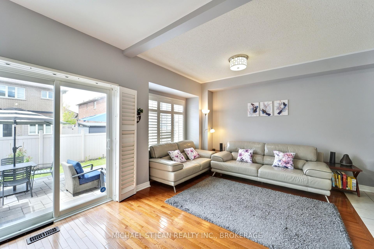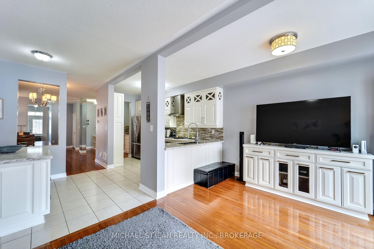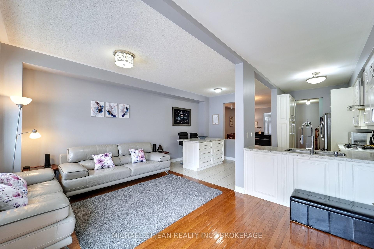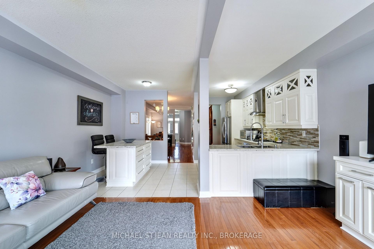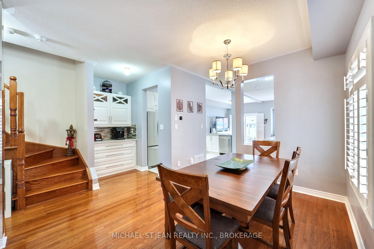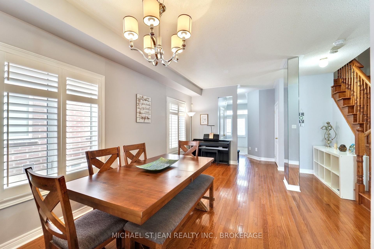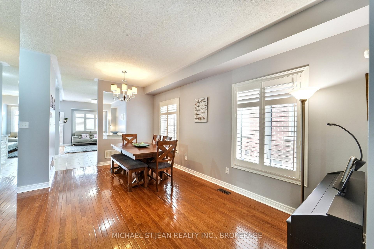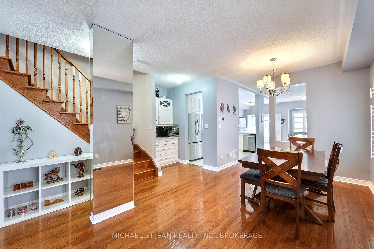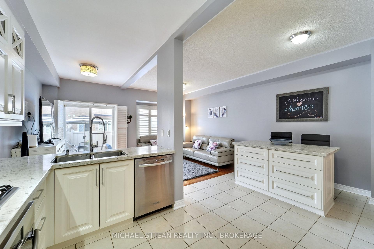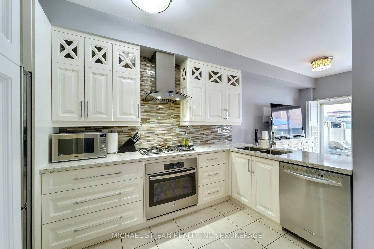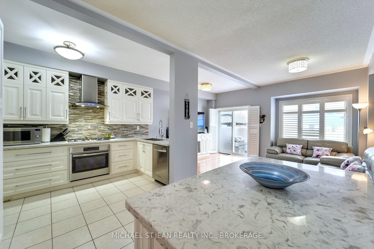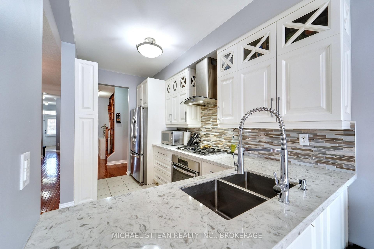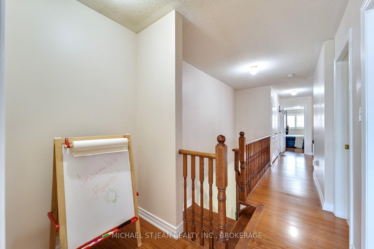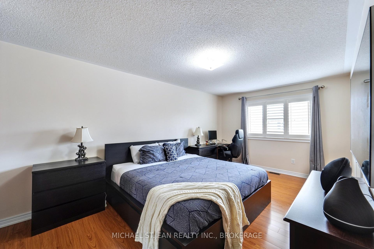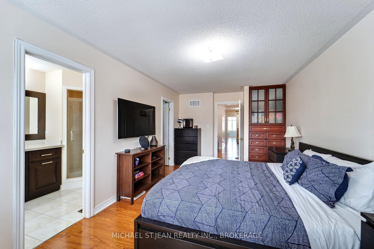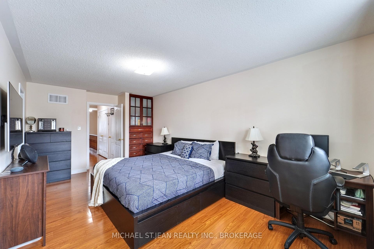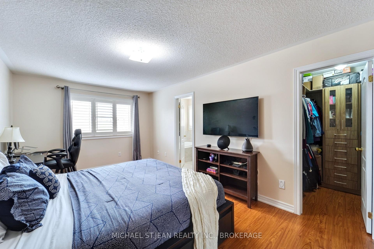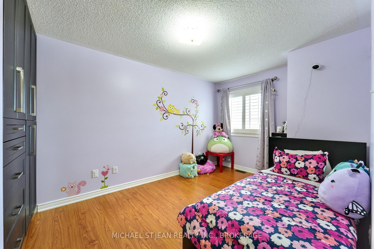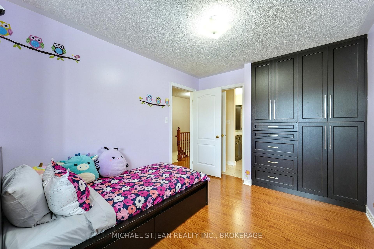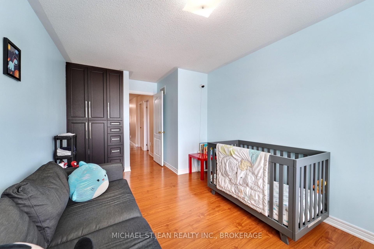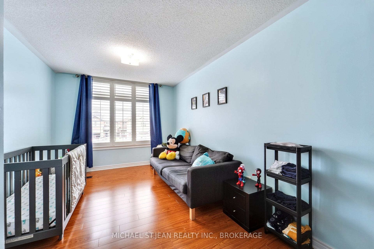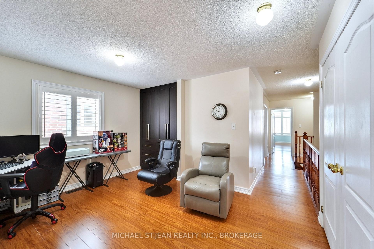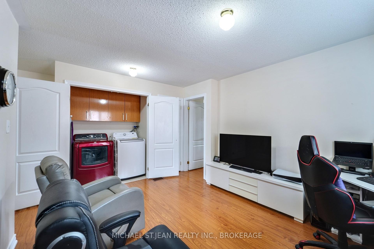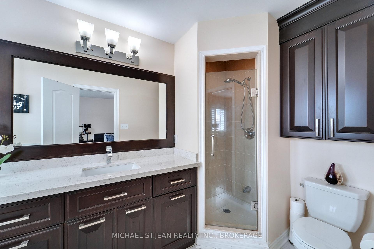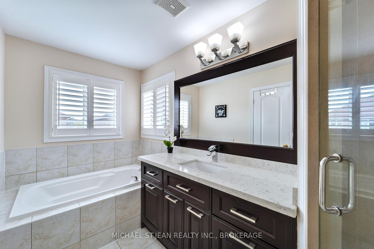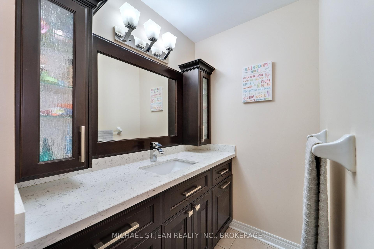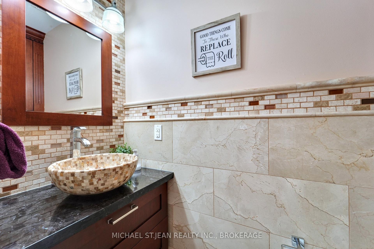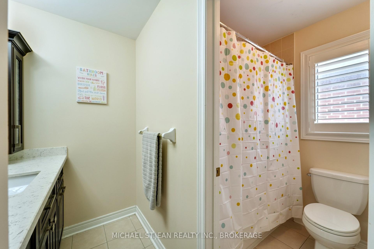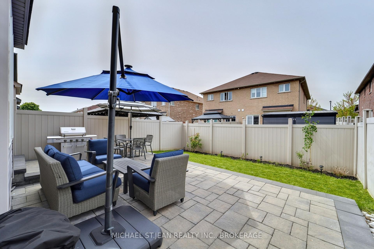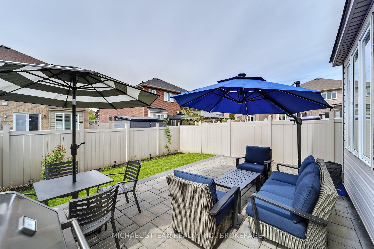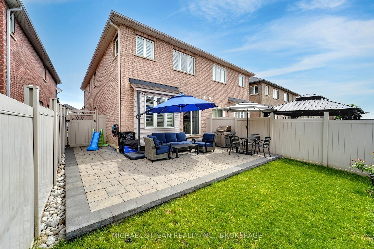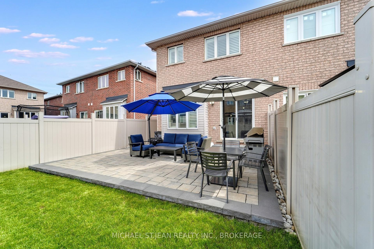Absolutely stunning 4 Bedroom 'Celebration' Model, 2010 sqft. semi-detached in high demand area on the end of a quiet Cul de sac. Features Double Door Entry, 9' Ceiling on main level, Professionally designed Kitchen with Custom cabinetry, Quartz Countertop & SS Appliances, Extended Pantry & plenty of Storage, Custom built Quartz Coffee/Bar Counter, Custom built Quartz Counter Island in Breakfast area, Custom Built Matching Entertainment Unit, Bathrooms with Custom cabinetry & Quartz counters, California Shutters throughout, Oak Staircase, Master Bedroom with high end Built-In Closet, Other Bedrooms With Custom Built-In Closets, 4th Bedroom with custom Built-In Closet Converted To Family Room/Office and can easily be converted back to Bedroom. $100,0000 Worth of Upgrades, Professionally landscaped patio & backyard, Freshly painted main floor 2025, new washer 2025, water heater 2024, AC 2023, All Existing ELFs & Window Coverings, CVAC, Cold room, basement rough in. Close to 401, 407, 410, Heartland Town Centre, Shoppers World, public transit, parks and top rated schools. Must see!!! Don't miss this one of kind home before it's gone!
Carbon Monoxide Detector, Central Vac, Dishwasher, Dryer, Garage Door Opener, Gas Stove, Range Hood, Refrigerator, SmokeDetector, Washer, SS Cooktop, All ELFs, California Shutters, CVAC, AGDO & Remote(s), Smart Thermostat
