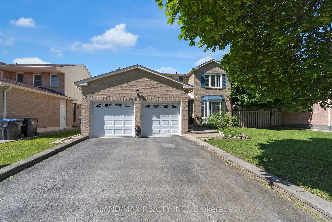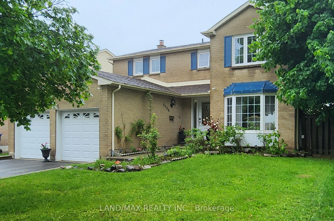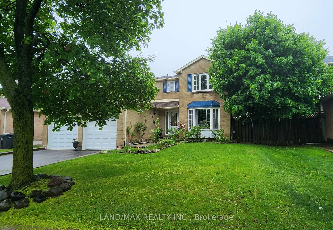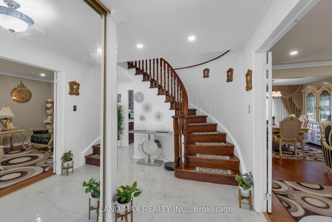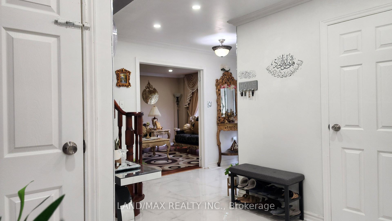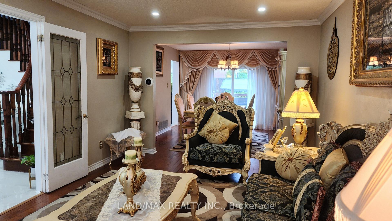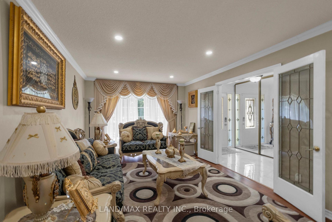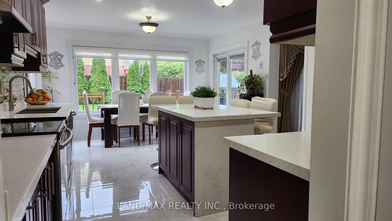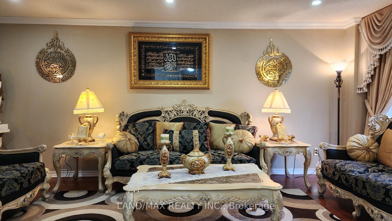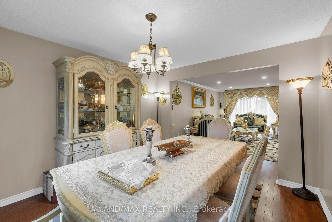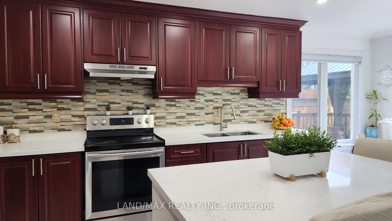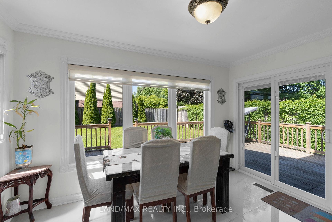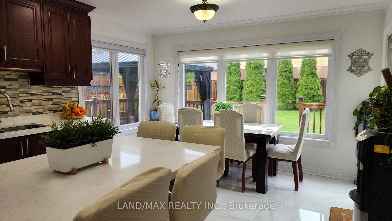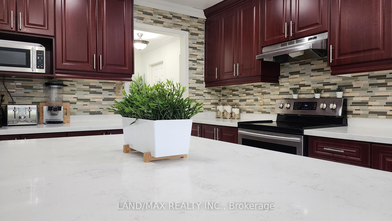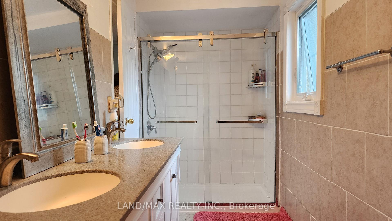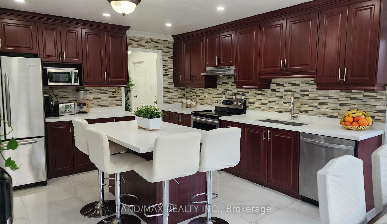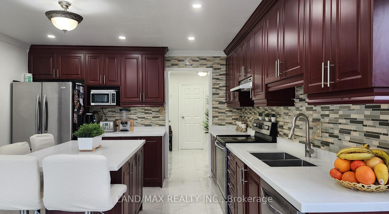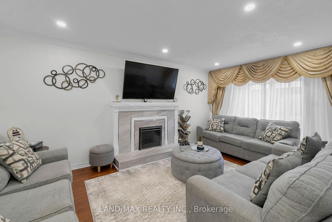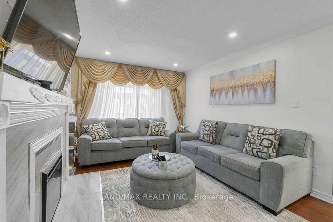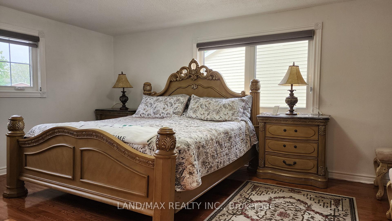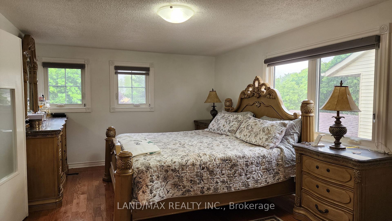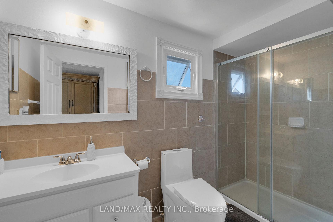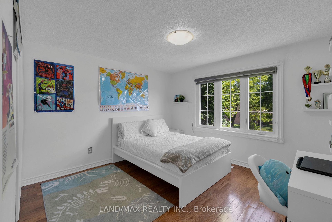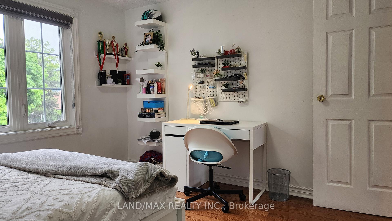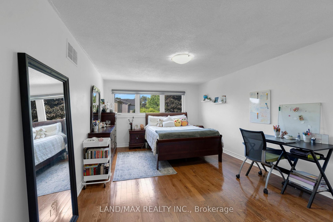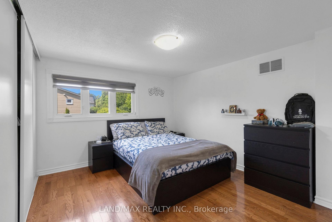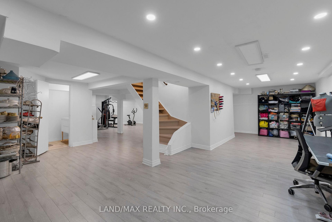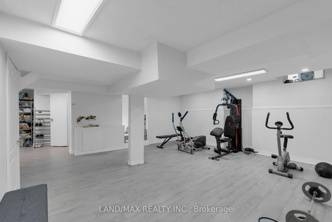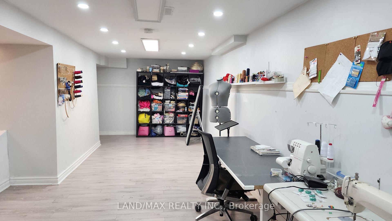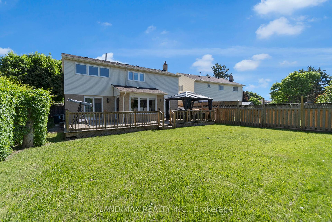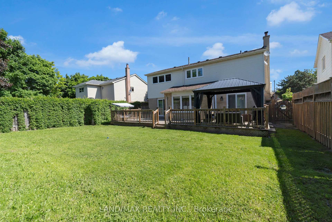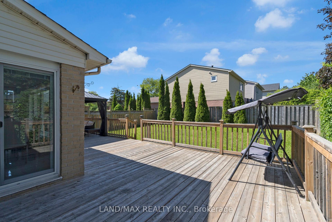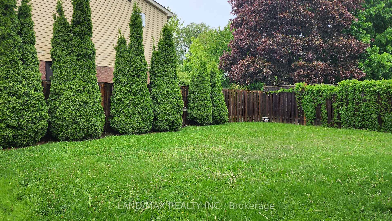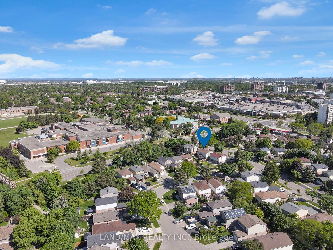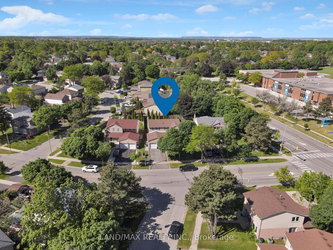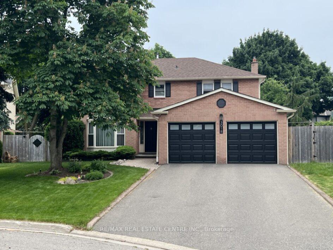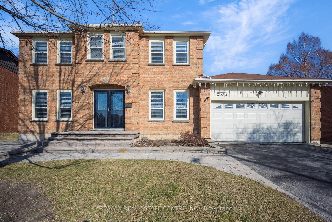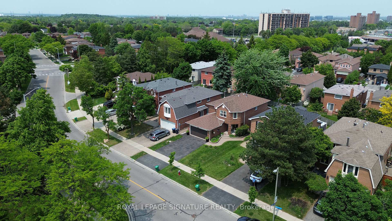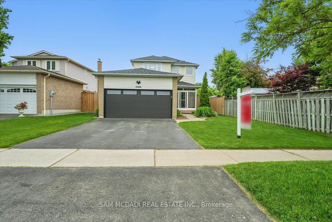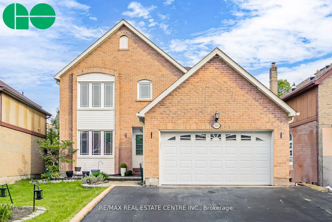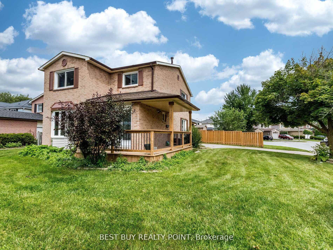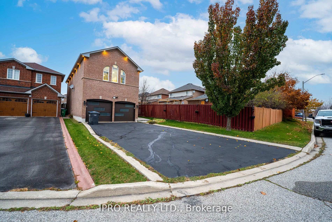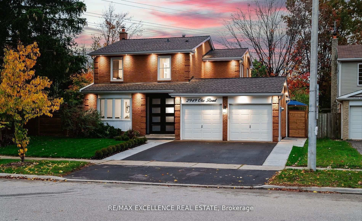Don't Miss This Incredible Opportunity To Own A Spacious, Updated Family Home In One Of Mississauga Most Desirable And Convenient Neighbourhoods! This Bright And Beautifully Maintained 4-Bedroom, 4-Bathroom Home Offers An Ideal Blend Of Comfort, Style, And Functionality Perfect For Growing Or Multigenerational Families. Step Inside To Discover A Sunlit Interior With Large Windows, Pot Lights, Ceramic And Hardwood Flooring Throughout. Family Size Renovated Kitchen (2020/2021) Features Modern Cabinetry And Marble Countertops, Remote Controlled Blinds. This Home Flows Effortlessly Into Multiple Living Spaces, Including A Generous Family Room With Fireplace And Three Walkouts To A Pool-Sized Backyard, Large Deck and Gazebo For Entertaining Or Relaxing Outdoors. There Are 4 Oversized Bedrooms, Updated Bathrooms, Double-Car Garage With Direct Home Access. New Garage Doors (2020)New Doors And Windows (2021)Exterior 2nd Floor Eavestrough Accent Lighting For Enhanced Curb Appeal. New Roof (2020). Interior/Exterior Security Camera's, Blinds, Garage/Front Doors, Exterior LED Lights All Controlled By Your Phone App. BONUS Separate Side Entrance To The Basement, Previously Used As An Apartment, Creation Of A New Apt Space Will Offer Excellent Potential For In-Laws Or Rental Income (Buyer To Verify Local By-Laws)..Located Just Steps From Meadowvale Town Centre, Parks, Restaurants, Close To Churches, Mosque, And On The Direct UTM Bus Line, Schools. Easy Access to Hwy's 401, 403, 407. This Home Is Perfectly Positioned For Convenience And Community. This Is The Family Home You've Been Waiting For!
Fridge, Stove, Range Hood, Dishwasher, All Electric Light Fixtures, All Window Coverings(Remote Control Blinds In Kitchen), Security Cameras(Not Through Monitoring Company), Gazebo , Garage Remotes.
