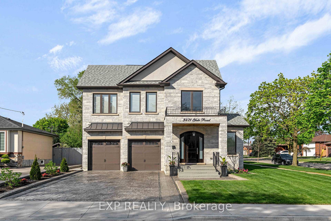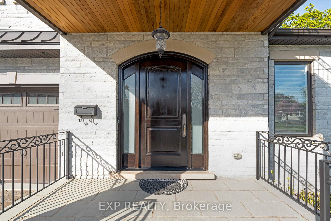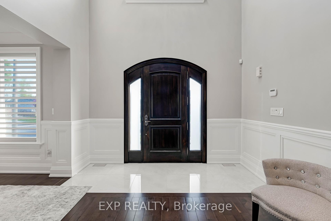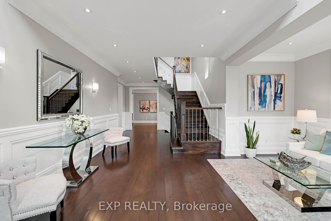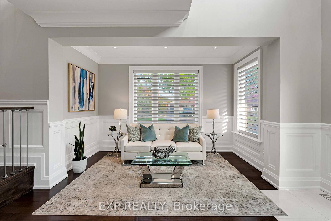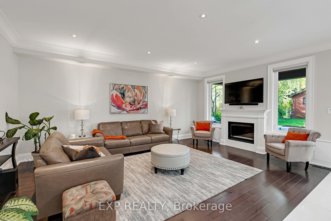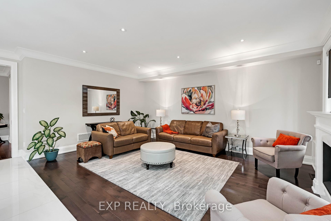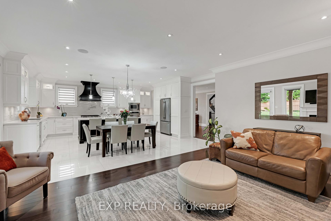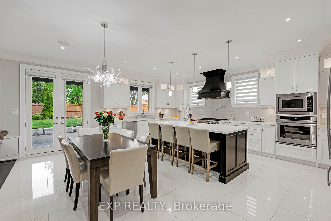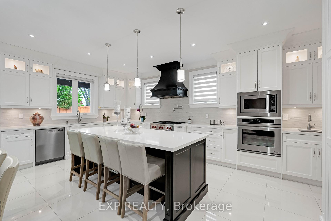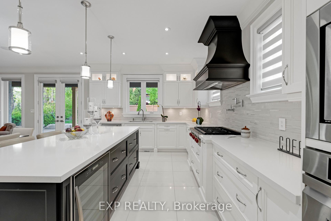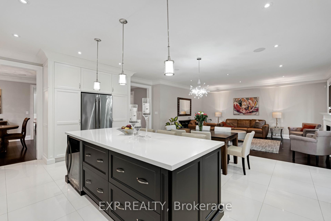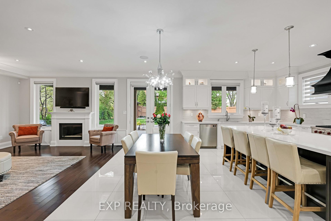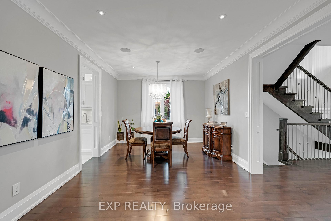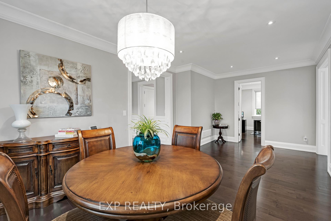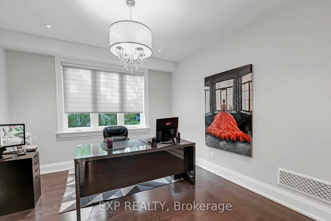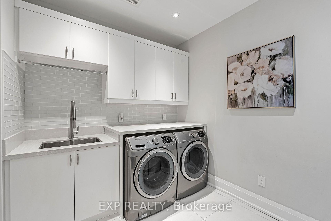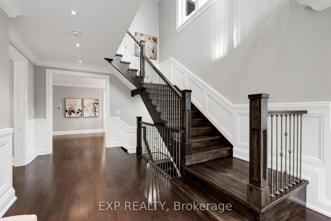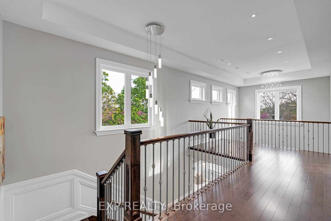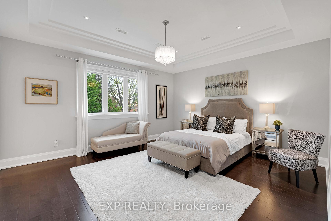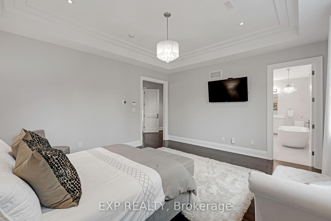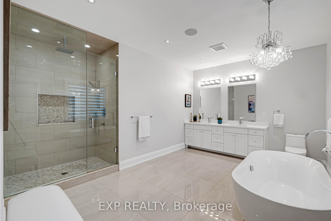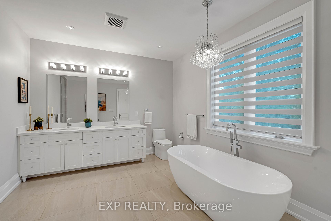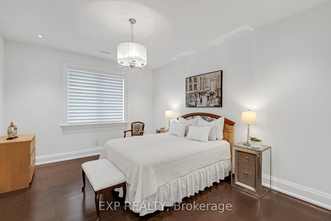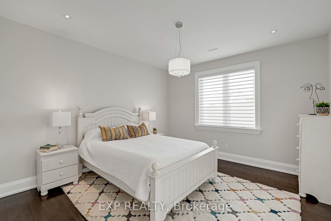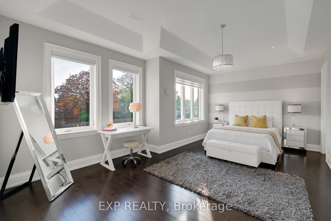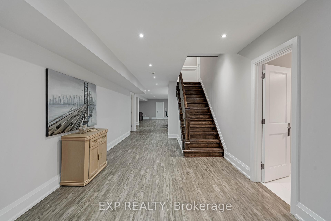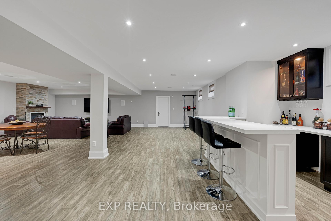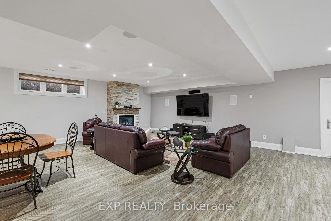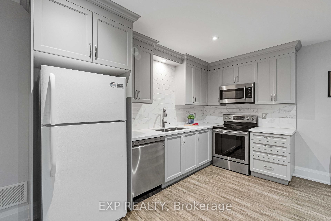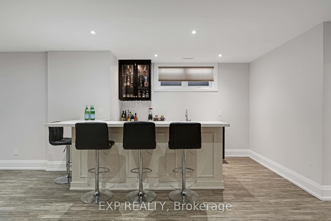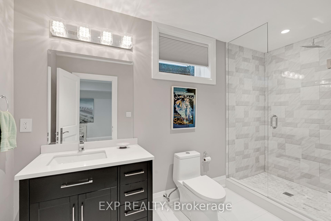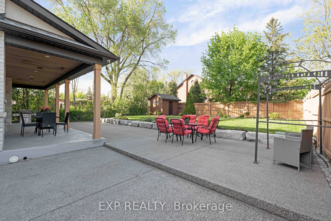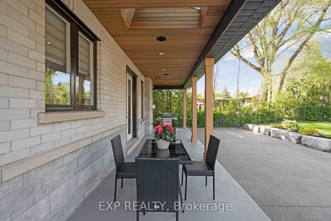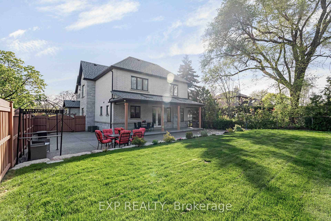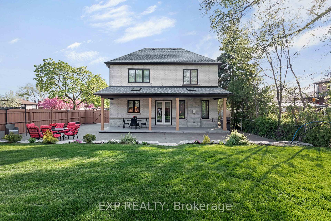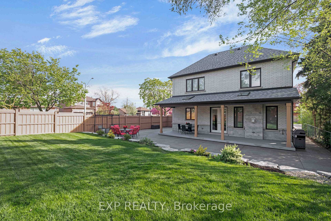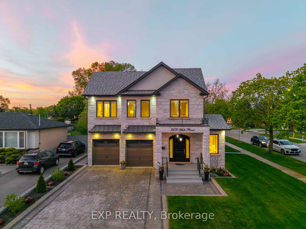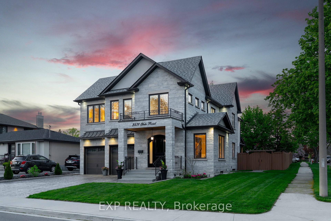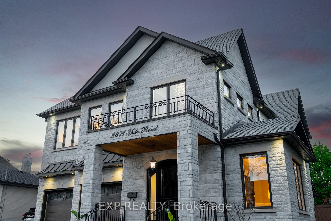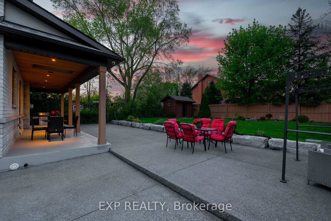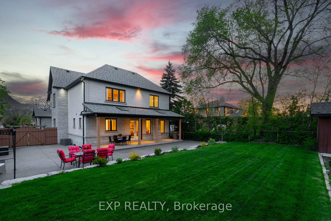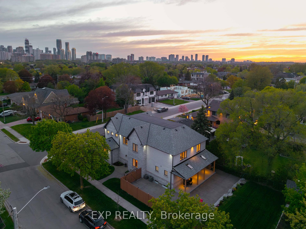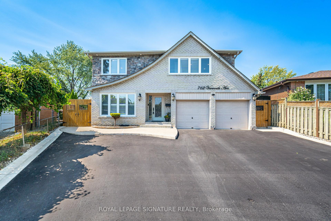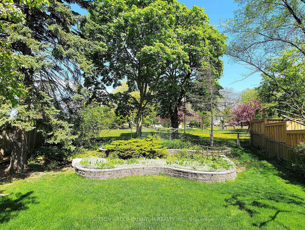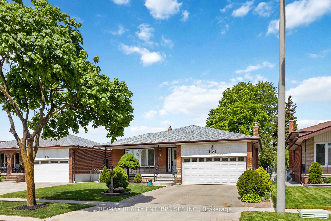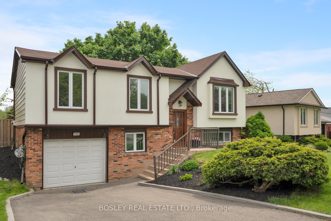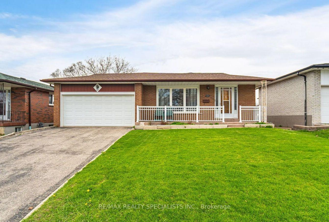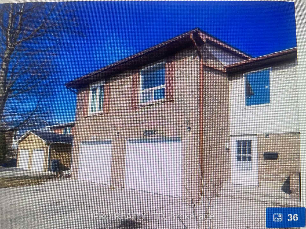Welcome to 3471 Yale Road, a truly exceptional custom-built luxury residence ideally situated on a beautifully landscaped corner lot in one of Mississauga's most desirable neighbourhoods. Just 9 years new, this refined home offers over 5,000 sqft of finished living space, where timeless elegance meets modern comfort & thoughtful design. From the moment you arrive, you're greeted by striking curb appeal, brick & stone exterior, a double interlocking driveway, & a gracious covered front porch framed by meticulous landscaping. Inside, a soaring 20-foot open-to-above foyer sets a grand tone, while rich hardwood floors, intricate wainscotting, crown moulding, & expansive windows carry warmth & light throughout. The heart of the home is a designer chef's kit, complete w/ premium appliances, quartz countertops, pot filler, wine fridge, & an oversized island built for gathering. Walk out to a fully fenced, pool-sized backyard featuring a covered patio w/ skylights, built-in speakers, & beautifully landscaped gardens - an outdoor sanctuary for entertaining & everyday enjoyment. The main level also offers elegant formal living & dining rms, a cozy family rm w/ gas fp, a private office, & a custom laundry/mudroom w/ direct garage access. Upstairs, the primary suite is a true retreat w/ double-door entry, recessed ceiling, his-&-hers walk-in closets, & a spa-inspired ensuite w/ soaker tub, chandelier, & oversized glass shower. Three additional bedrms offer hardwood floors, custom closets, & access to beautifully finished bathrms, including a second ensuite & 4-pc bath. The fully finished lower level is designed w/ versatility - offering a sprawling rec rm, second gas fpl, wet bar, full kit, 3-pc bath, & laundry. W/ a separate entrance, this level is ideal for multi-generational living, a nanny suite, or future rental income. Every element of 3471 Yale Road has been thoughtfully curated for comfort, sophistication,...
3471 Yale Road
Mississauga Valleys, Mississauga, Peel $2,981,000Make an offer
5 Beds
5 Baths
3500-5000 sqft
Attached
Garage
Parking for 2
East Facing
Zoning: R4
- MLS®#:
- W12163828
- Property Type:
- Detached
- Property Style:
- 2-Storey
- Area:
- Peel
- Community:
- Mississauga Valleys
- Taxes:
- $15,259.98 / 2024
- Added:
- May 21 2025
- Lot Frontage:
- 60.02
- Lot Depth:
- 148.92
- Status:
- Active
- Outside:
- Brick
- Year Built:
- 6-15
- Basement:
- Finished,Separate Entrance
- Brokerage:
- EXP REALTY
- Lot :
-
148
60
- Intersection:
- Cawthra Rd/Bloor St
- Rooms:
- Bedrooms:
- 5
- Bathrooms:
- 5
- Fireplace:
- Utilities
- Water:
- Municipal
- Cooling:
- Central Air
- Heating Type:
- Forced Air
- Heating Fuel:
| Dining Room | 6.93 x 3.75m Hardwood Floor , Pot Lights , Window Main Level |
|---|---|
| Office | 3.87 x 3.67m Hardwood Floor , Pot Lights , Window Main Level |
| Kitchen | 6.29 x 5.97m Centre Island , Stainless Steel Appl , W/O To Yard Main Level |
| Family Room | 5.76 x 3.87m Hardwood Floor , Pot Lights , Gas Fireplace Main Level |
| Laundry | 3.15 x 2.58m Tile Floor , Laundry Sink , Access To Garage Main Level |
| Primary Bedroom | 5.16 x 4.58m Hardwood Floor , Walk-In Closet(s) , 5 Pc Ensuite Second Level |
| Bedroom 2 | 6.26 x 4.1m Hardwood Floor , Walk-In Closet(s) , 3 Pc Ensuite Second Level |
| Bedroom 3 | 4.12 x 3.92m Hardwood Floor , Large Closet , Pot Lights Second Level |
| Bedroom 4 | 4.49 x 3.69m Hardwood Floor , Walk-In Closet(s) , Pot Lights Second Level |
| Recreation | 5.95 x 5.57m Tile Floor , Gas Fireplace , Wet Bar Basement Level |
| Kitchen | 5.95 x 3.41m Tile Floor , Open Concept Basement Level |
| Exercise Room | 9.82 x 4.71m Tile Floor , Open Concept Basement Level |
| Laundry | 3.31 x 2.63m Tile Floor , Laundry Sink Basement Level |
| Other | 3.56 x 2.65m Basement Level |
Property Features
Park
Fenced Yard
Hospital
School
Rec./Commun.Centre
Public Transit
Sale/Lease History of 3471 Yale Road
View all past sales, leases, and listings of the property at 3471 Yale Road.Neighbourhood
Schools, amenities, travel times, and market trends near 3471 Yale RoadSchools
6 public & 8 Catholic schools serve this home. Of these, 10 have catchments. There are 2 private schools nearby.
Parks & Rec
8 sports fields, 4 playgrounds and 5 other facilities are within a 20 min walk of this home.
Transit
Street transit stop less than a 3 min walk away. Rail transit stop less than 3 km away.
Want even more info for this home?
