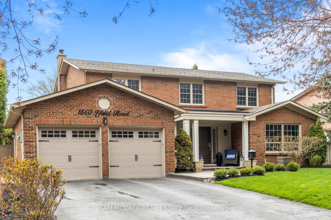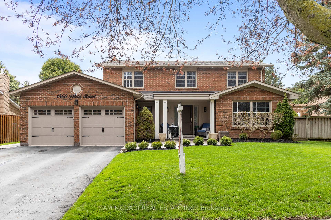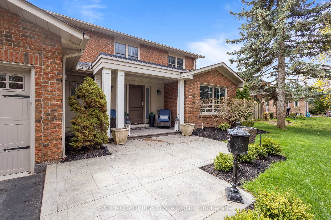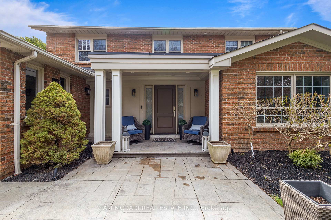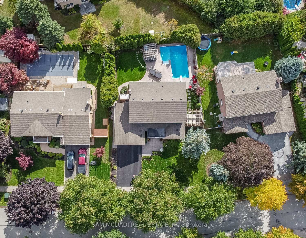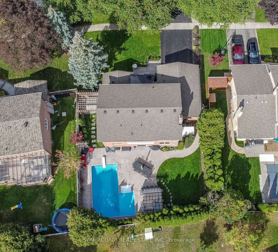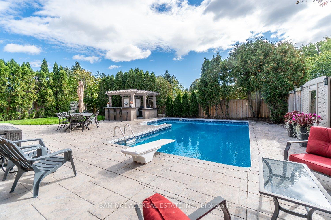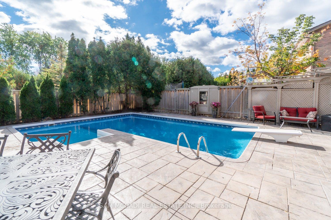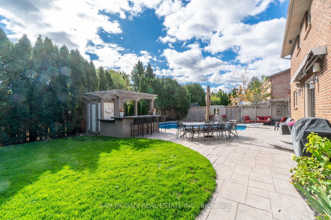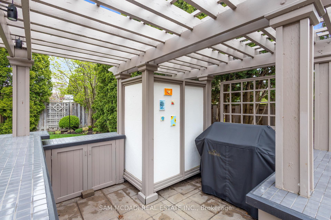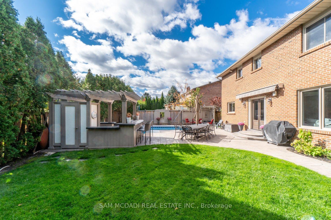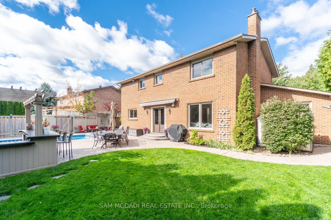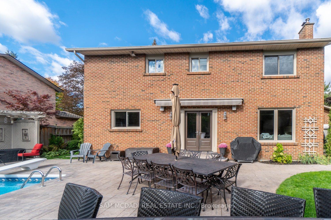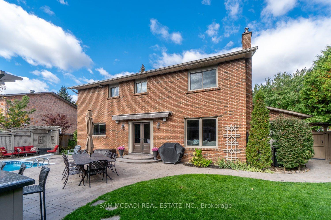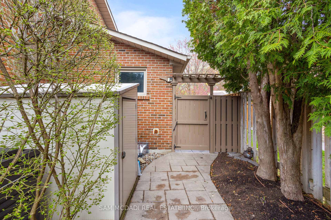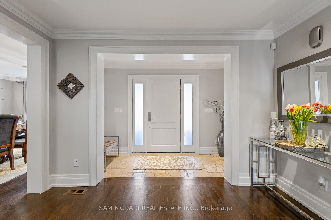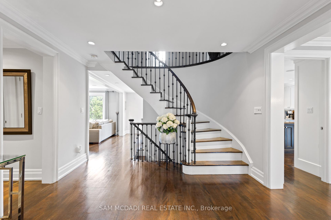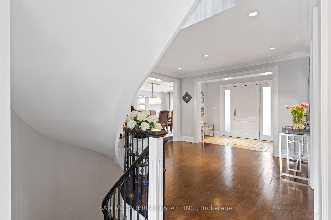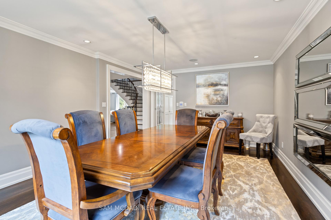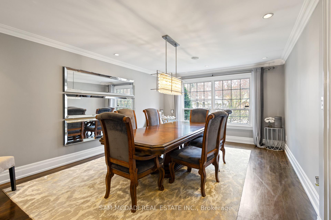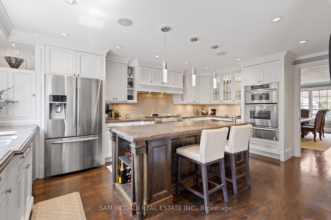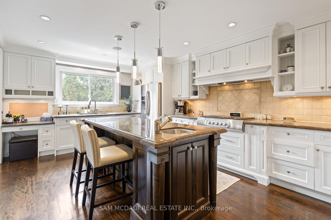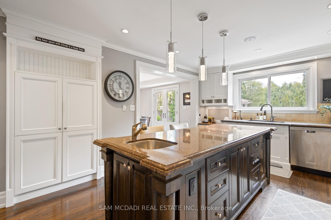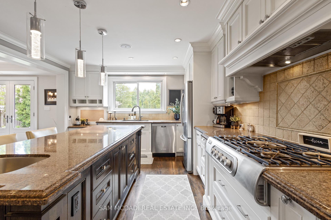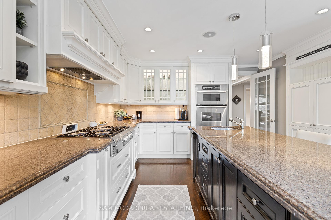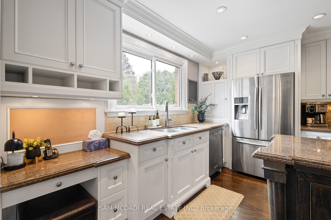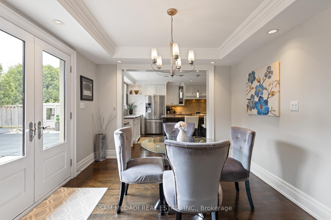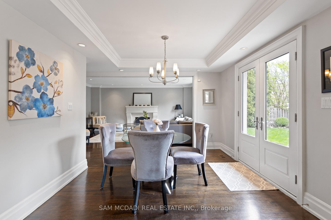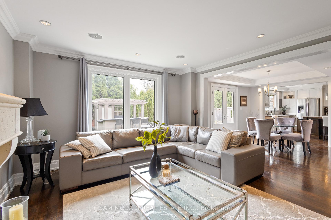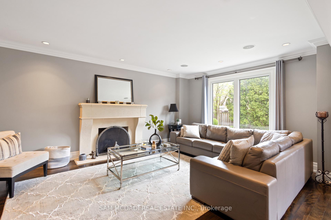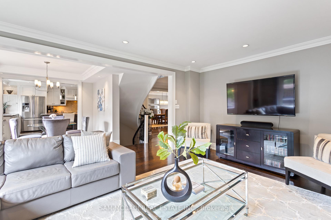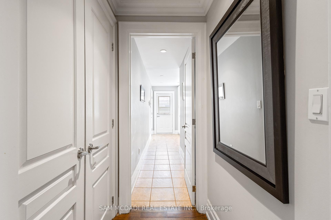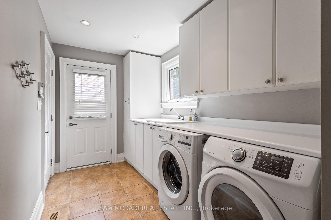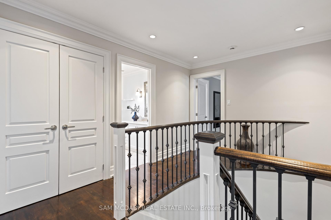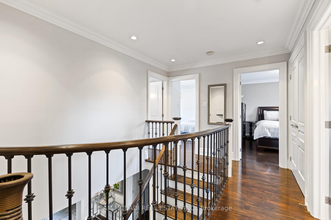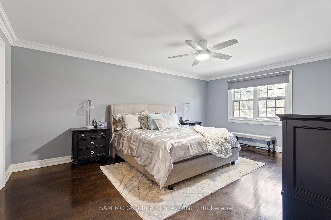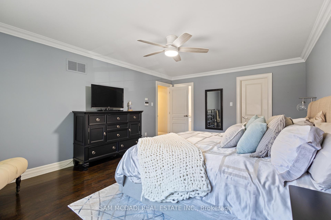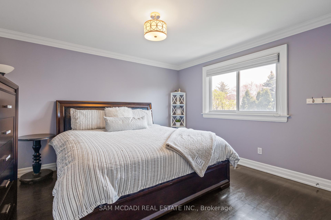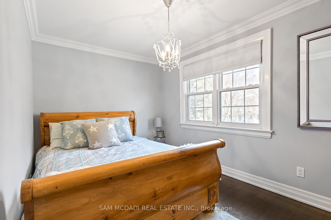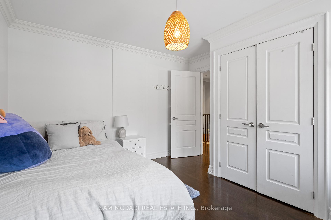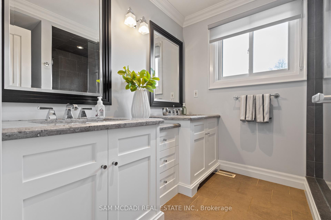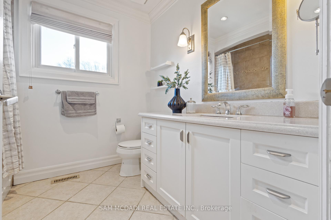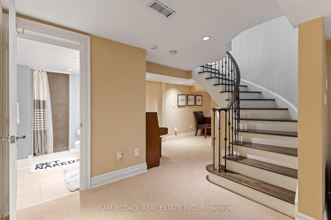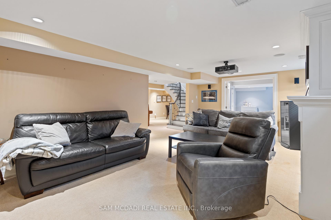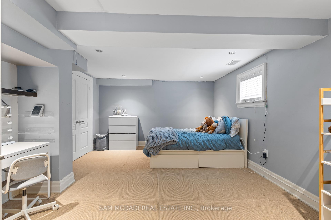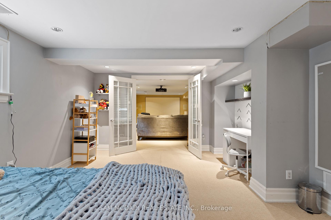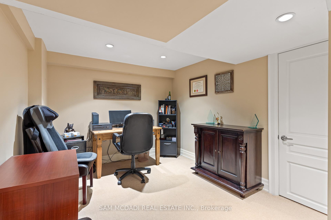Stunning executive family home in the prestigious Mississauga Golf & Country Club area, just off Mississauga Road! This meticulously maintained and tastefully updated executive 4+1 bedroom home, nestled on a quiet, tree-lined street in one of Mississaugas most sought-after neighbourhoods, surrounded by multimillion-dollar homes. Set on a beautifully 78.85 x 110 ft lot, this home offers an exceptional outdoor oasis complete with a resort-style backyard featuring a saltwater pool, hot tub, electric awning & cabana, ideal for private family enjoyment or upscale entertaining. Stunning patterned concrete front entry and rear yard, creating a seamless and stylish outdoor living spaces. The professionally landscaped exterior is enhanced with an inground sprinkler system for easy maintenance and year-round curb appeal. Step inside to a grand foyer with heated flooring, continuing into a stylish main floor powder room. The elegant oak staircase with wrought iron pickets provides seamless access to both the upper and lower levels. The heart of the home is the chef-inspired kitchen, featuring a large island, built-in appliances, and plenty of space for gatherings. Built-in ceiling speakers on the main level provide rich, immersive sound perfect for enjoying your favorite music throughout the home. Hardwood flooring, crown moulding, smooth ceilings, solid core doors and upgraded baseboards can be found throughout the home. Entertain in the sophisticated dining room or relax in the warm and inviting family room, complete with a stunning gas fireplace & mantel. Upstairs, youll find four spacious bedrooms, including a primary suite with a 4-piece ensuite & walk-in closet. Finished basement offers additional living with a recreation room featuring a gas fireplace, TV projector with built-in speakers, a fifth bedroom, full bathroom, and private office. Main floor laundry with garage & side yard access, a double car garage with side windows & parking for...
1560 Ifield Road
Sheridan, Mississauga, Peel $2,149,000Make an offer
5 Beds
4 Baths
2000-2500 sqft
Attached
Garage
Parking for 4
Pool!
- MLS®#:
- W12135363
- Property Type:
- Detached
- Property Style:
- 2-Storey
- Area:
- Peel
- Community:
- Sheridan
- Taxes:
- $9,097.28 / 2025
- Added:
- May 08 2025
- Lot Frontage:
- 78.85
- Lot Depth:
- 110
- Status:
- Active
- Outside:
- Brick
- Year Built:
- Basement:
- Finished
- Brokerage:
- SAM MCDADI REAL ESTATE INC.
- Lot :
-
110
78
- Intersection:
- Mississauga Rd & Springbank Rd
- Rooms:
- Bedrooms:
- 5
- Bathrooms:
- 4
- Fireplace:
- Utilities
- Water:
- Municipal
- Cooling:
- Central Air
- Heating Type:
- Forced Air
- Heating Fuel:
| Dining Room | 5.8 x 3.94m Hardwood Floor , Large Window , Crown Moulding Main Level |
|---|---|
| Kitchen | 5.7 x 3.82m Hardwood Floor , Centre Island , Stone Counters Main Level |
| Breakfast | 3.49 x 3.53m Hardwood Floor , W/O To Patio , Combined w/Family Main Level |
| Family Room | 5.48 x 3.86m Hardwood Floor , Gas Fireplace , Large Window Main Level |
| Primary Bedroom | 5.63 x 3.93m Hardwood Floor , 4 Pc Ensuite , Walk-In Closet(s) Second Level |
| Bedroom 2 | 3.98 x 3.6m Hardwood Floor , Large Window , Closet Second Level |
| Bedroom 3 | 4.01 x 3.6m Hardwood Floor , Large Window , Closet Second Level |
| Bedroom 4 | 2.67 x 3.89m Hardwood Floor , Large Window , Closet Second Level |
| Bedroom 5 | 4.91 x 3.8m Broadloom , Window , Closet Lower Level |
| Recreation | 6.52 x 3.91m Broadloom , Gas Fireplace , Window Lower Level |
| Utility Room | 4.19 x 3.8m Concrete Floor , Window Lower Level |
Listing Details
Insights
- Prime Location: Situated in the prestigious Mississauga Golf & Country Club area, this property is surrounded by multimillion-dollar homes, making it a desirable investment in a high-value neighborhood.
- Resort-Style Backyard: The property features a stunning resort-style backyard with a saltwater pool, hot tub, and cabana, perfect for upscale entertaining and private family enjoyment.
- Modern Amenities: This meticulously maintained home includes a chef-inspired kitchen, finished basement with a recreation room, and high-end finishes throughout, providing both comfort and luxury for modern living.
Sale/Lease History of 1560 Ifield Road
View all past sales, leases, and listings of the property at 1560 Ifield Road.Neighbourhood
Schools, amenities, travel times, and market trends near 1560 Ifield RoadSchools
5 public & 7 Catholic schools serve this home. Of these, 9 have catchments. There are 3 private schools nearby.
Parks & Rec
3 sports fields, 2 tennis courts and 4 other facilities are within a 20 min walk of this home.
Transit
Rail transit stop less than 3 km away.
Want even more info for this home?
