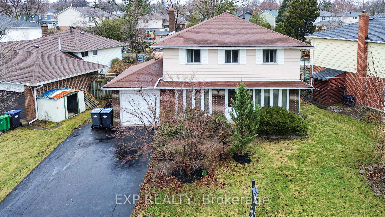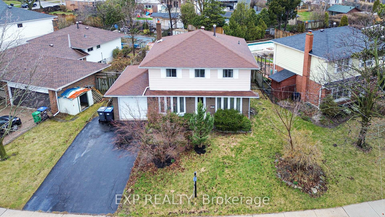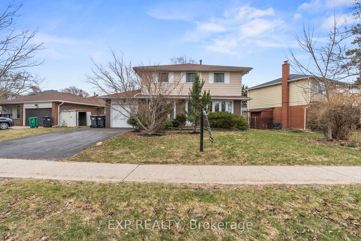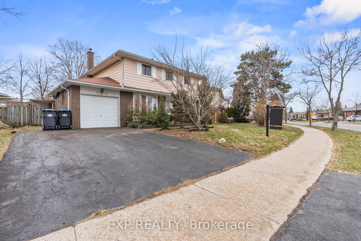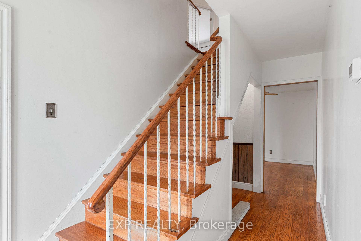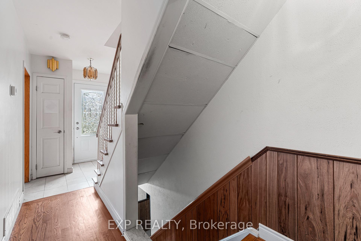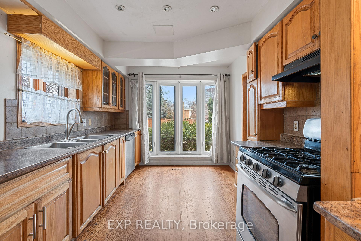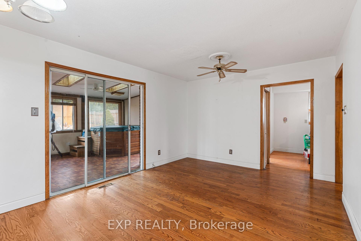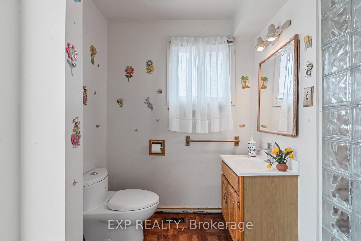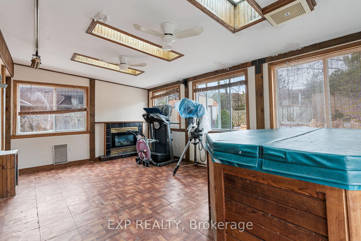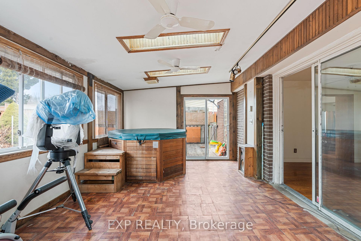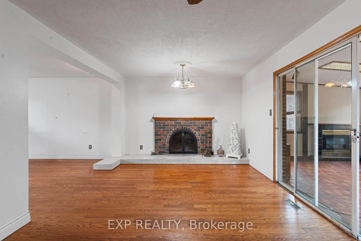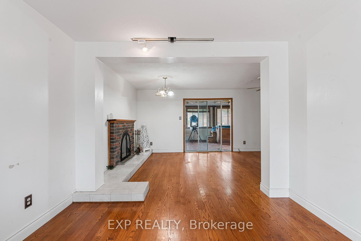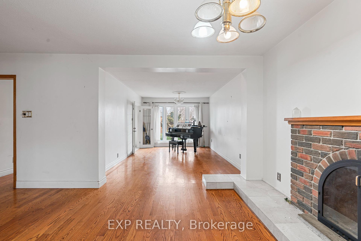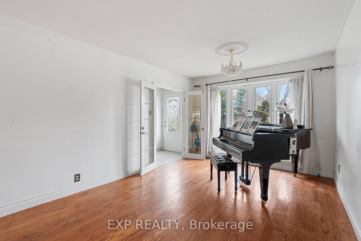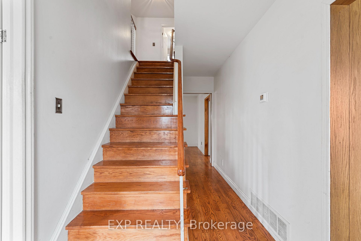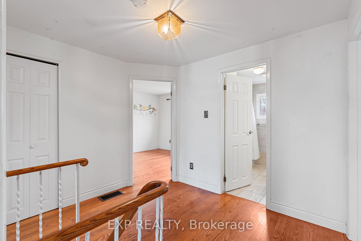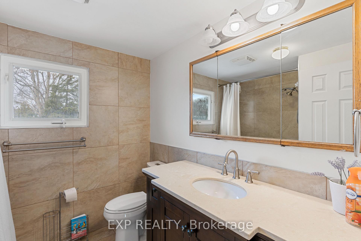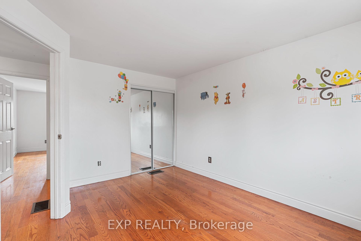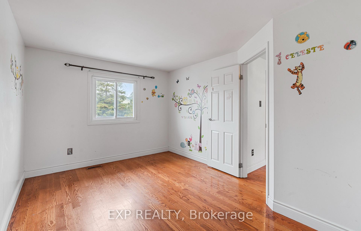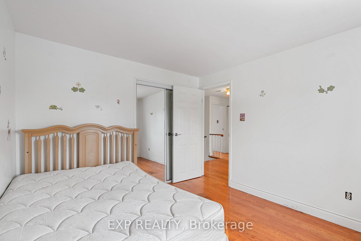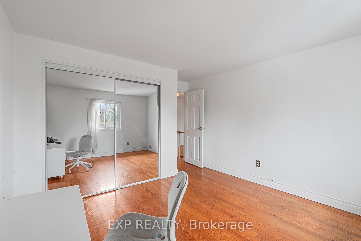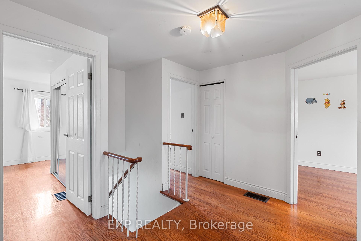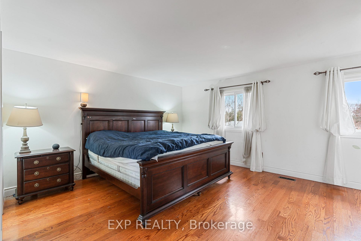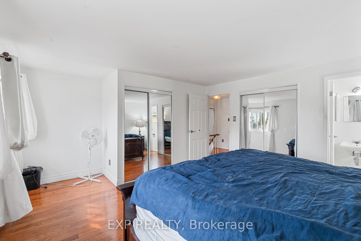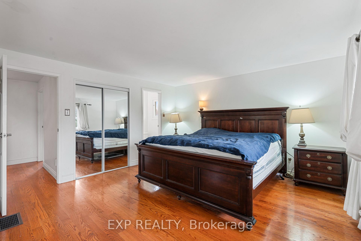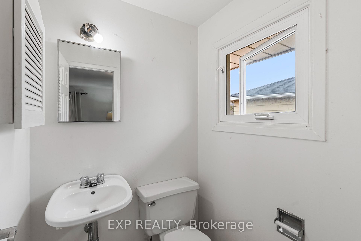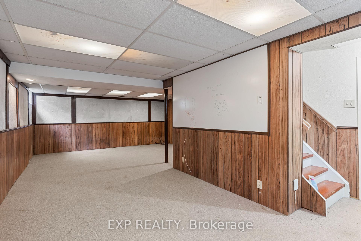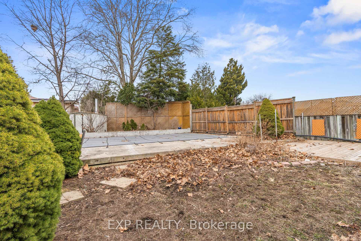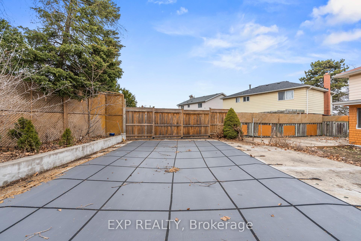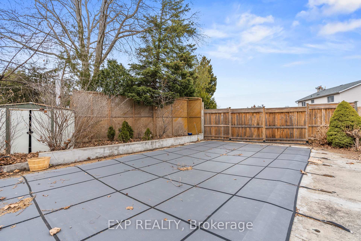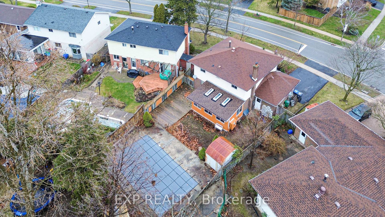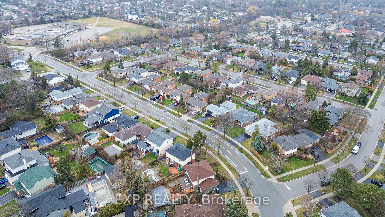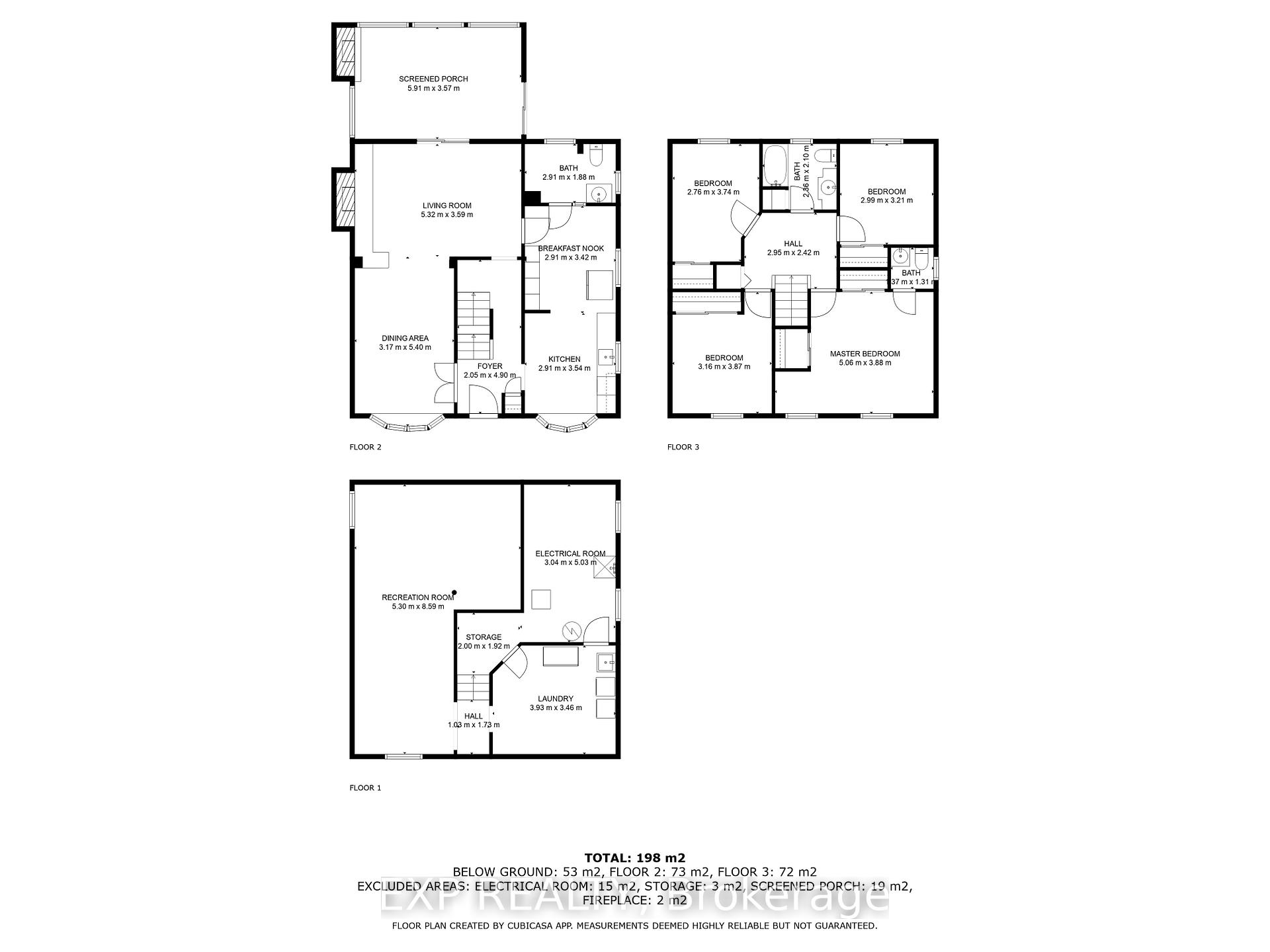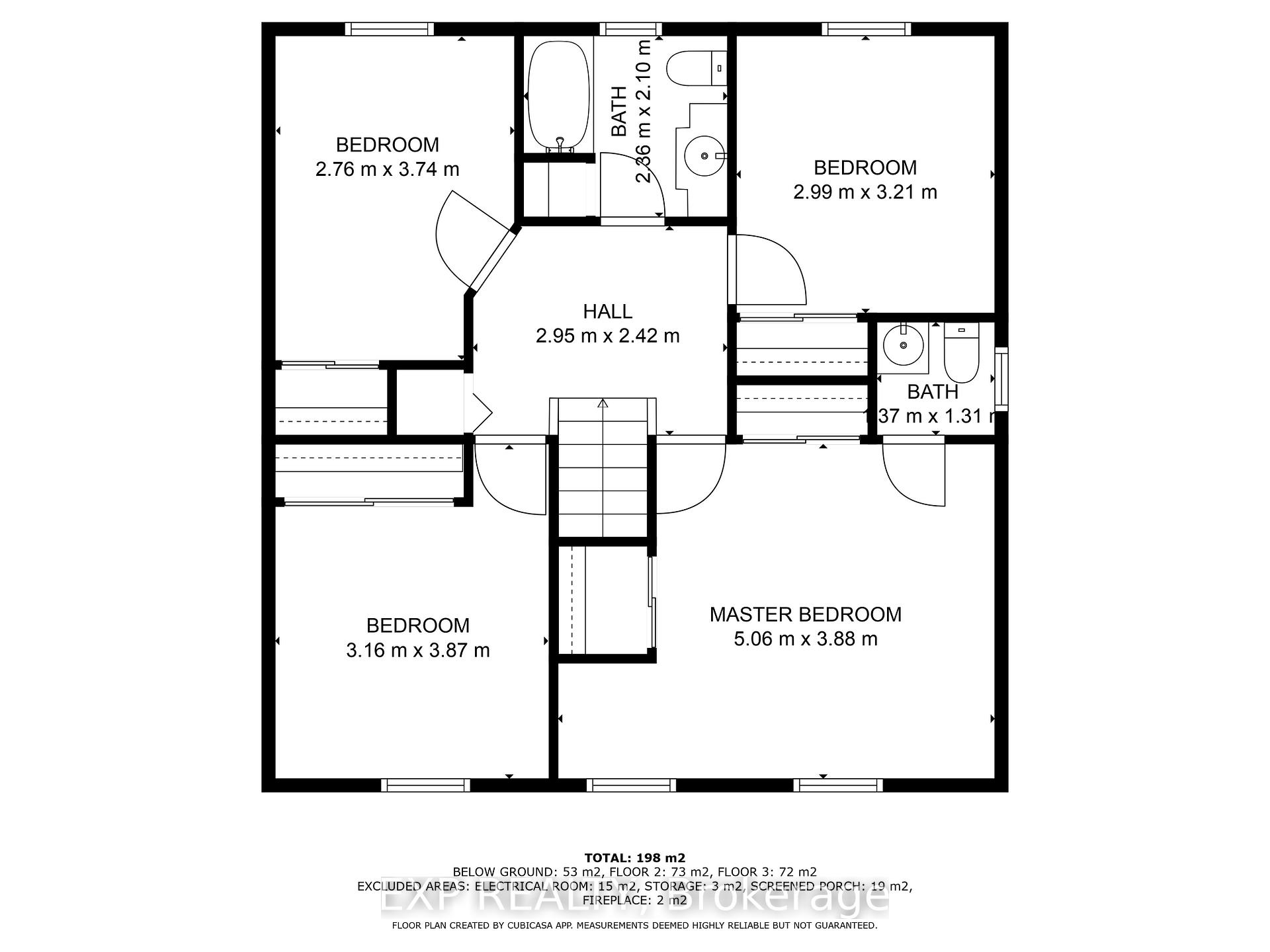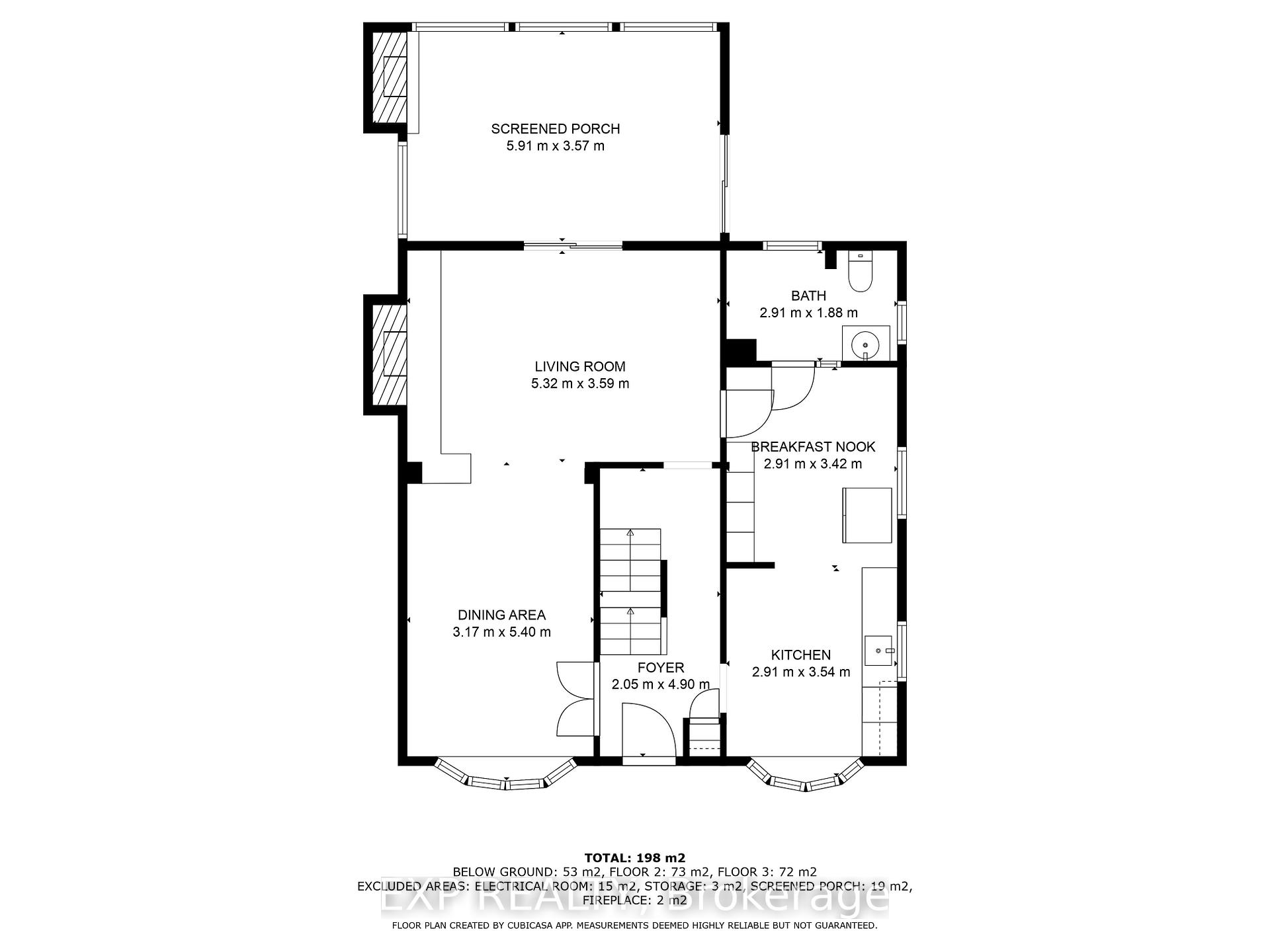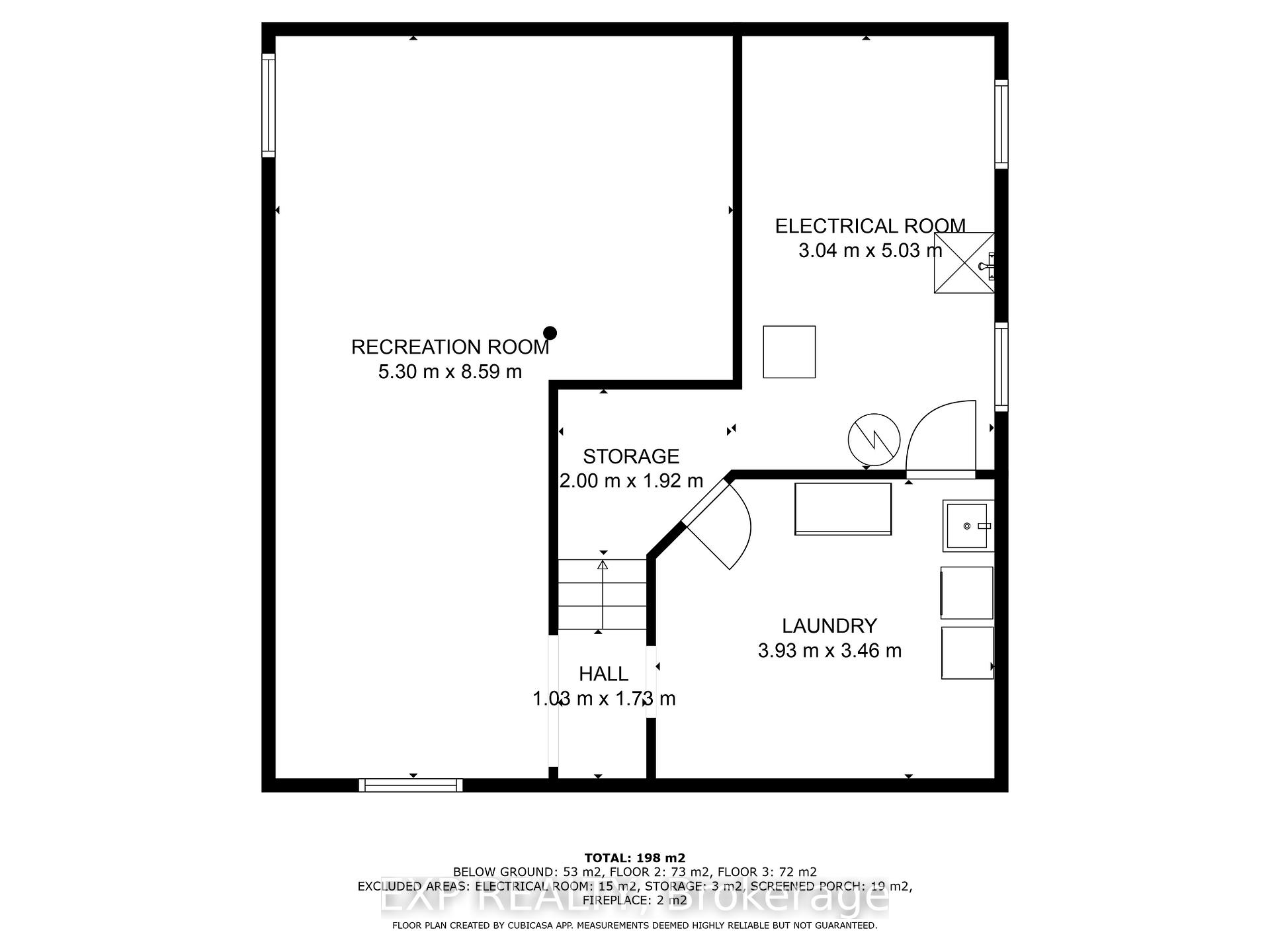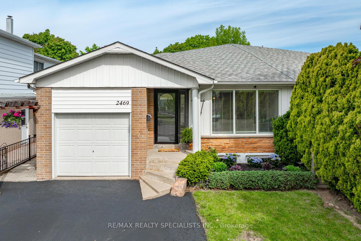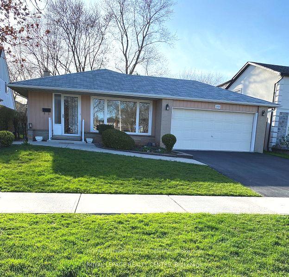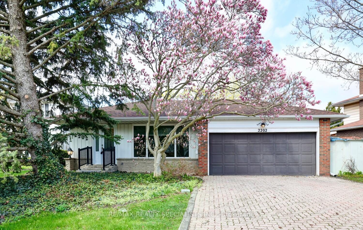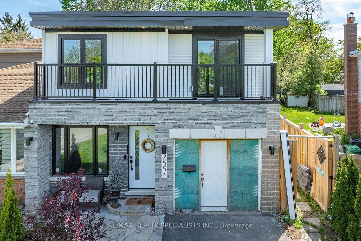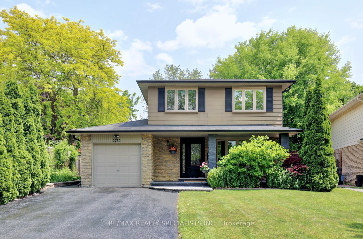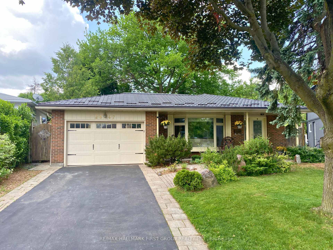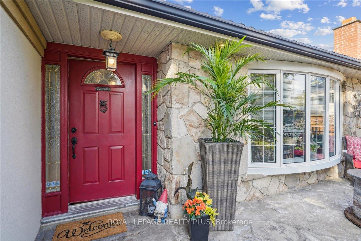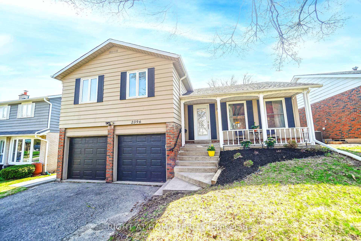Welcome to 2210 Thorn Lodge Drive a rare opportunity to own location, scale, and upside in one of Mississaugas most sought-after communities.Set on a premium 67' x 115' pool-sized lot with mature trees and an in-ground pool, this 4-bedroom family home offers outstanding bones and endless potential.Move in and update over time, renovate to your taste and standards, or fully modernize and create something extraordinary the choice is yours. Either way, you're buying rare value in a prime location.The fundamentals are here: a traditional 2-storey layout, 4 bedrooms upstairs, large principal rooms, a finished basement, double garage, and a backyard oasis potential with an existing in-ground pool.Sheridan is an established, upscale neighborhood known for its wide streets, large lots, and true community feel. Surrounded by parks, trails, top-ranked schools, and just minutes to the University of Toronto Mississauga campus this location is ideal for families, professionals, and investors alike. Convenient access to transit, shopping, and the QEW/403 further adds to the appeal.Smart buyers know: it's not about buying perfect it's about buying potential in the right location.So don't wait act fast! Homes that offer this much opportunity, in a location like this, don't last.
All inclusions are being sold as seen on MLS and in as is condition with no representations or warranties by the Seller. Included: all existing electrical light fixtures (ELFs), fridge, stove, range hood, dishwasher, clothes washer, clothes dryer, all mirrors, pool cover, pool blanket (located in garage), all existing pool mechanical equipment, chest freezer in basement, hot tub, garden shed, and pool equipment shed.
