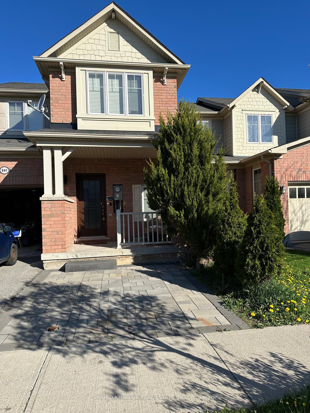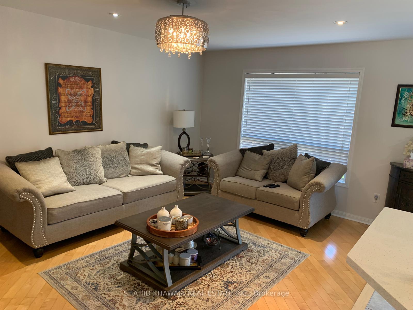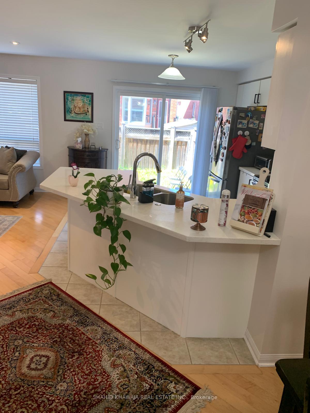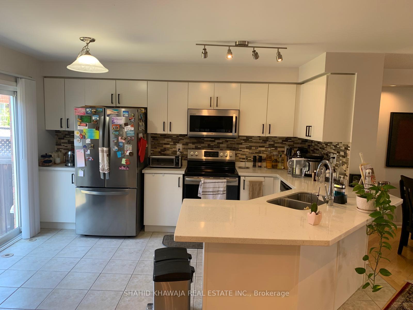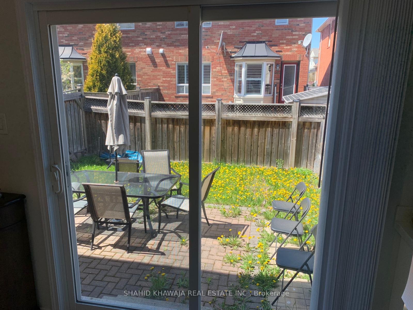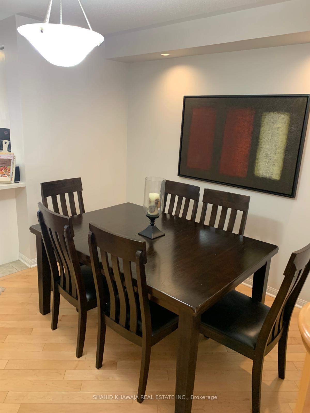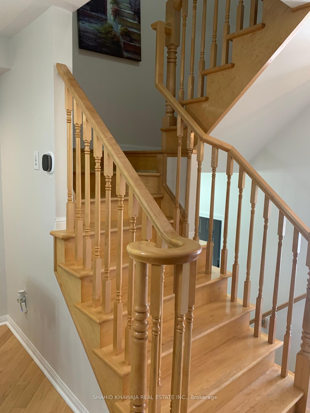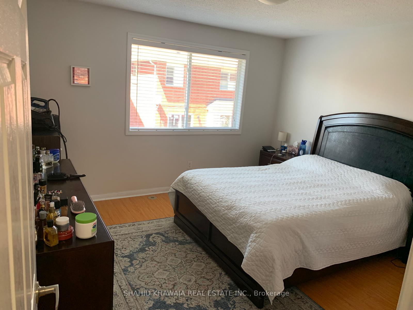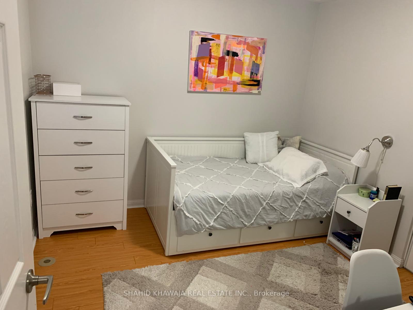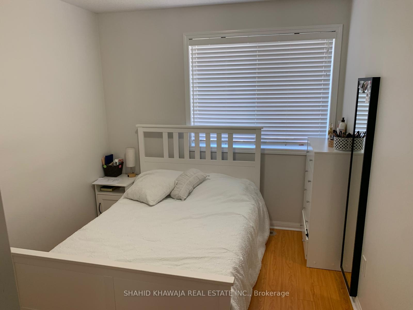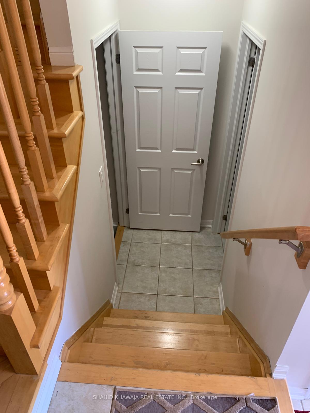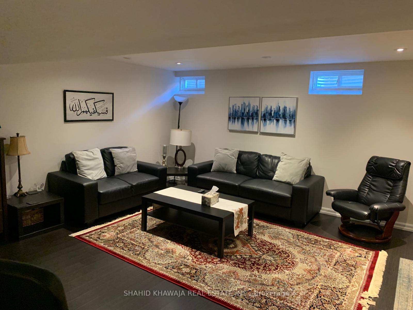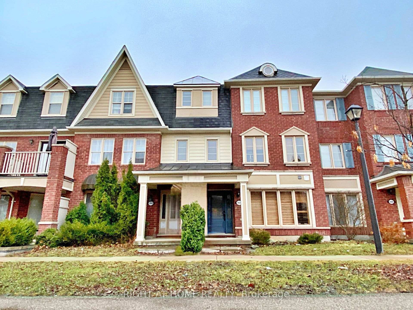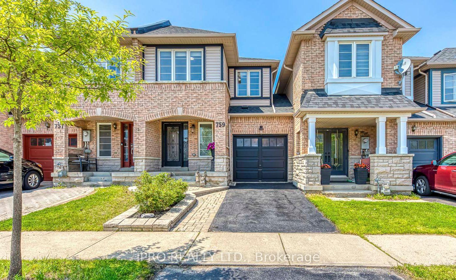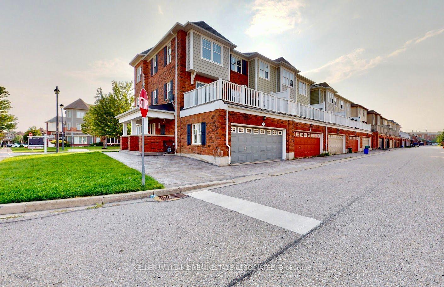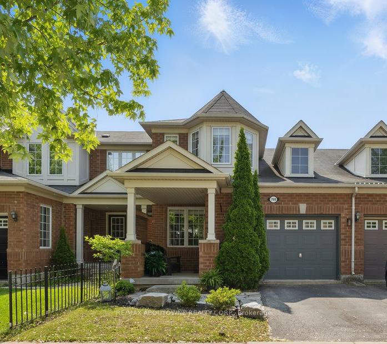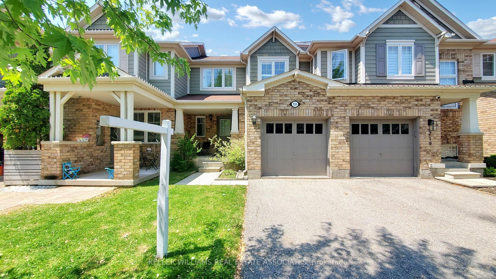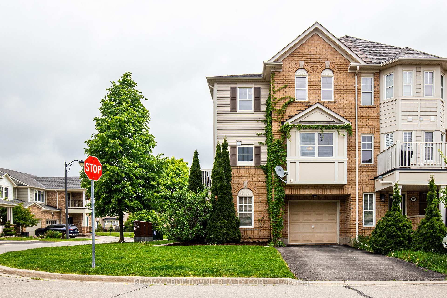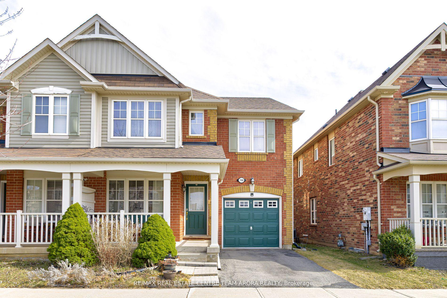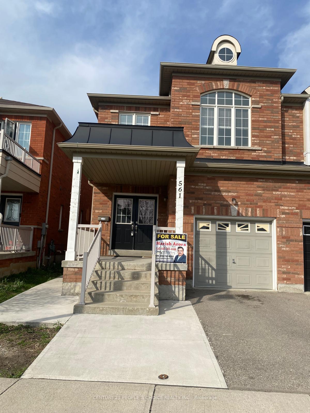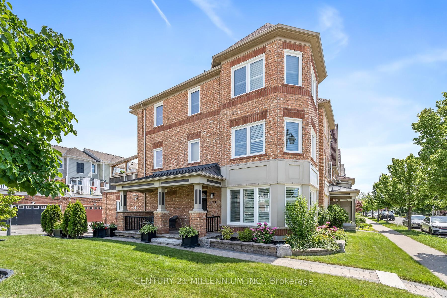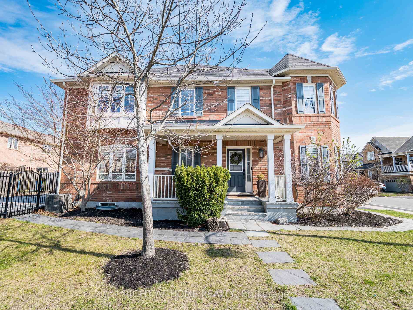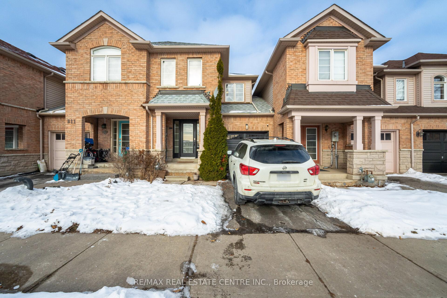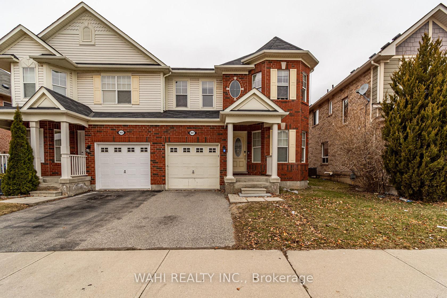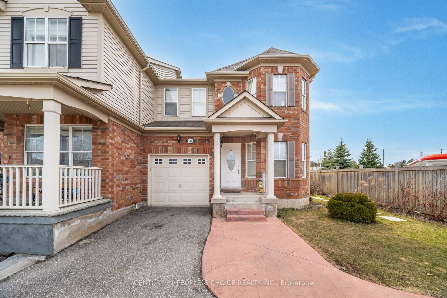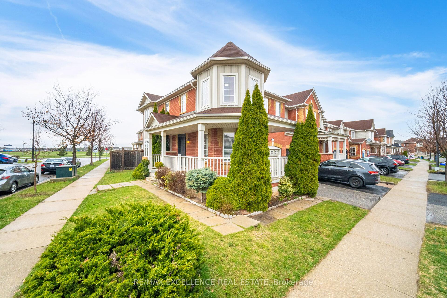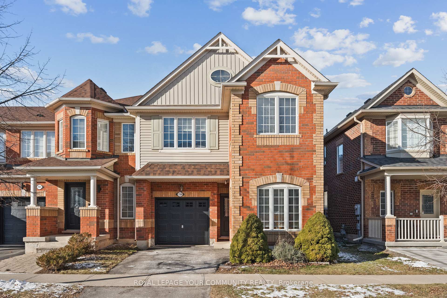A Gorgeous 2 Storey *Mattamy Built All Brick Model Freehold Townhouse* Boasting A Finished Basement, 3 Bed + 3 Bath Located In The Prestigious Coates Community Of Milton. An Bright Open Concept Layout Invites You Into The Spacious Home. Main Floor Boasts *Maple Hardwood Floors, Large Windows & Pot Lights** A Gourmet Chef's Kitchen With Stainless Steel Appliances, Light white Cabinets For Storage, Quartz Countertop With An Extended Breakfast Bar Overlooks The Backyard With Tall Sliding Doors. Seamlessly Connected Kitchen & Living Room To Host Large Gatherings. Main Floor Offers The Perfect Blend Of Style & Functionality. A Beautifully Maintained Backyard For Summer BBQs. 3 Spacious Bedrooms Upstairs, Each With Large Windows, & Their Own Closet Space. **Generously Sized Primary Bedroom With Walk-In Closet & A 4 Piece Ensuite. 2 Additional Bedrooms With A Shared 3 Piece Bathroom. Second Floor Laundry Room With Added Storage Cabinets For Convenience. A Finished Basement With An Open Concept Layout With Pot Lights And No Carpet* Perfect Extended Family Or Friends. An Extra Parking spot For A Total 3 Car Parking. A Stunning Home & Great Opportunity For Growing Families Or Investors!!
S/S Fridge, S/S Oven, S/S OTR Microwave, S/S Dishwasher, Washer/Dryer, Light Fixtures, Window Coverings
