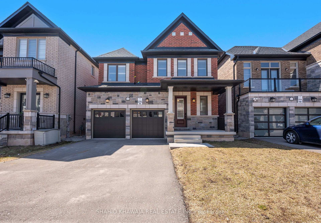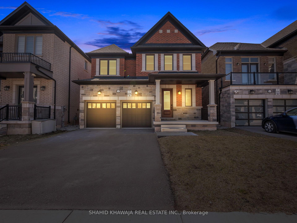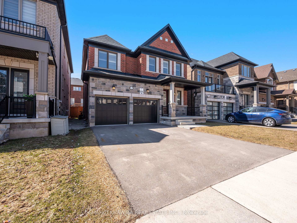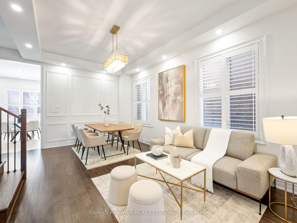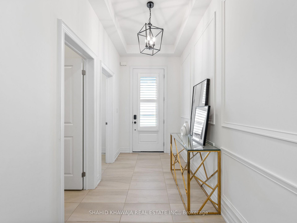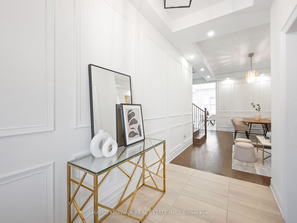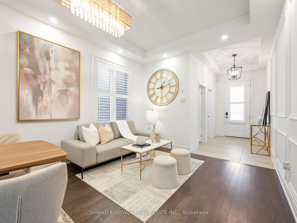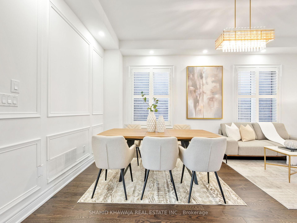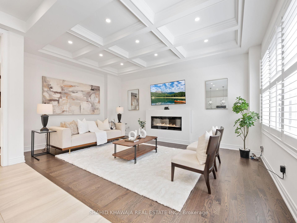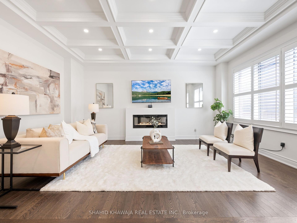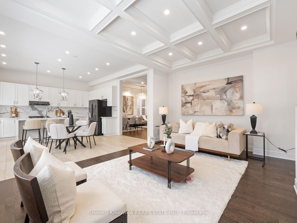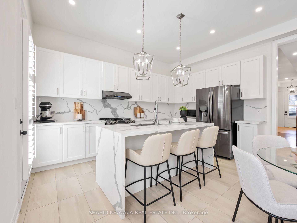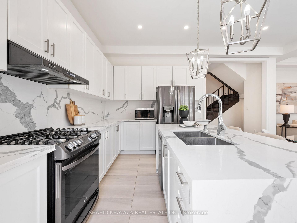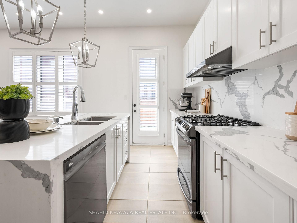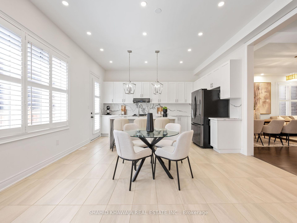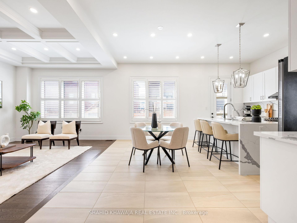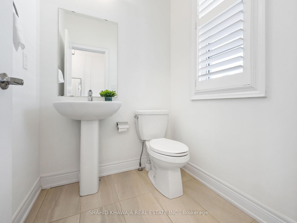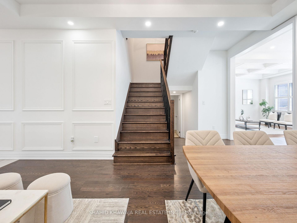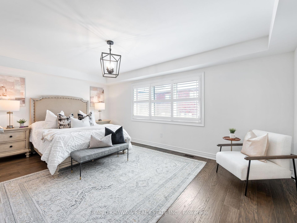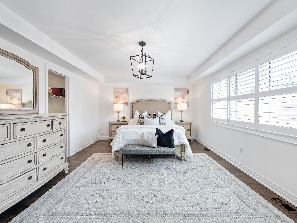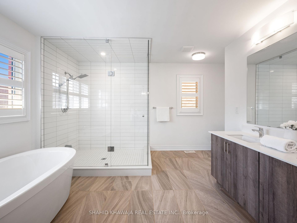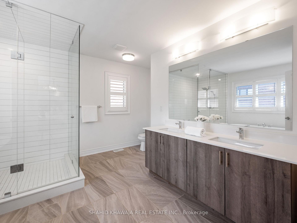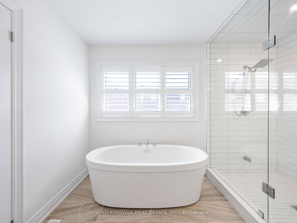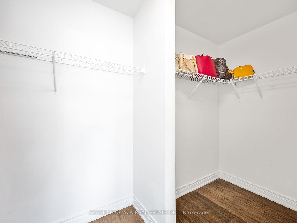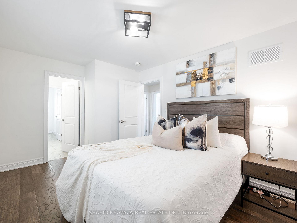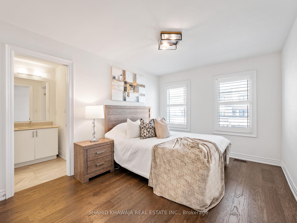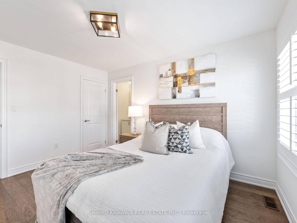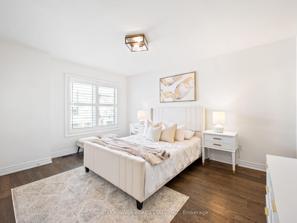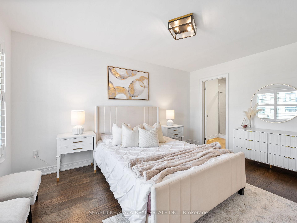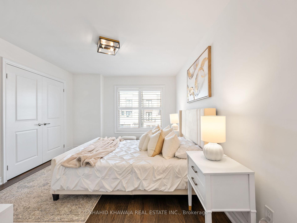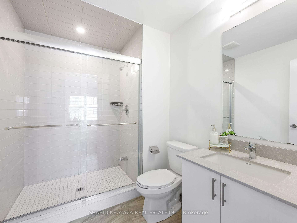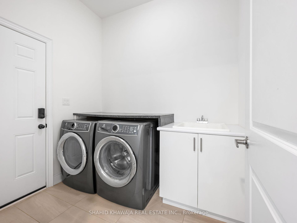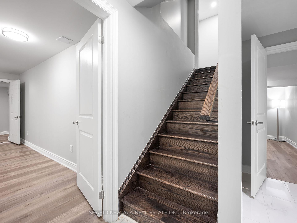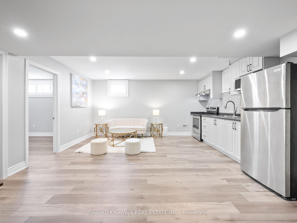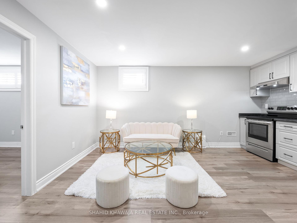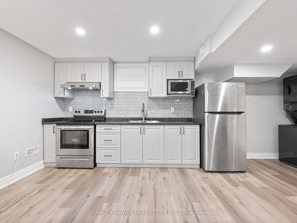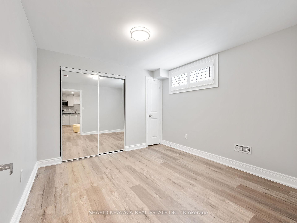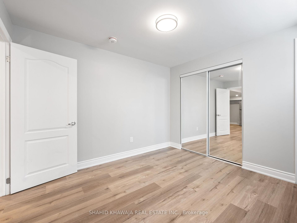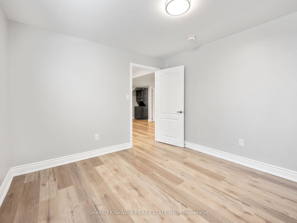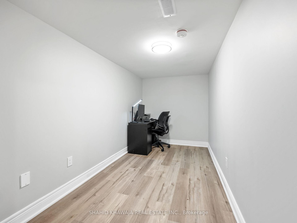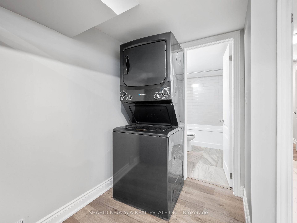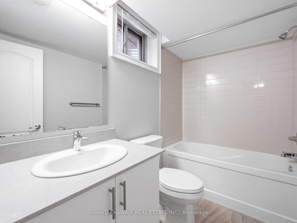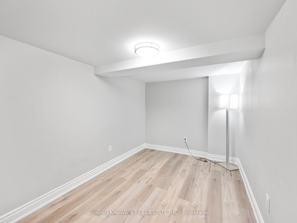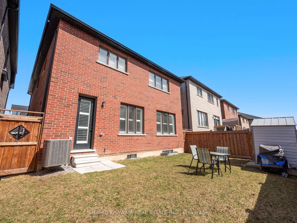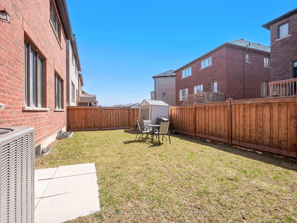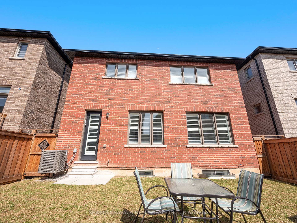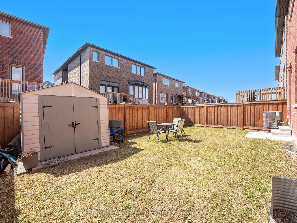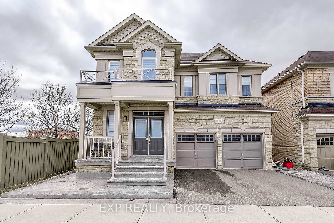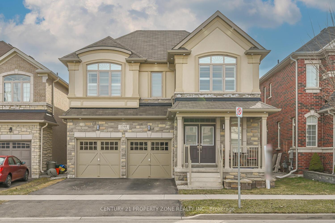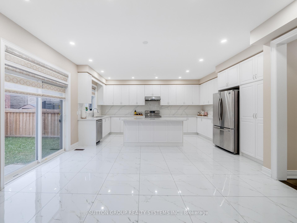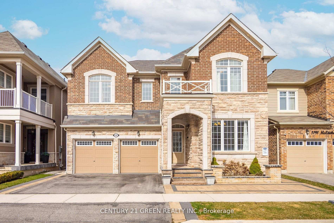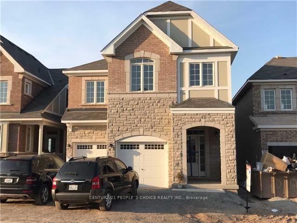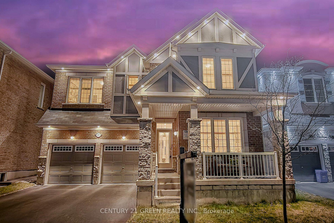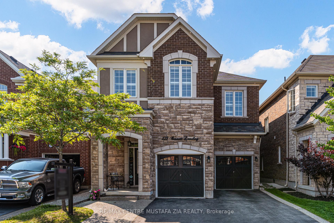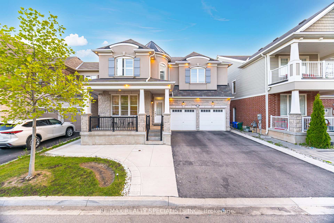** View Tour ** Almost New & Exceptionally Beautiful Finishes ** Welcome To This Luxurious Detached Home In Milton's Highly Sought After Ford Community Double Car Garage, Approx. 3500-4000 Sqft Of Total Living Space, 4+3 Bedrooms, 5 Bathrooms , Builder Finished Basement, Custom Lighting, Hardwood Floors , Tall 10 Ft Smooth Ceiling + Tons of Elegant Upgrades Featuring Newly Upgraded Kitchen w/ Calacatta Marble , Mill work , Tray Ceiling , Coffered Ceiling for A Grand Look, With A Beautiful Array Of Elegant Light Fixtures, Pot Lights & Hardwood Floors through- Out ** A Spacious Foyer Leads To The Combined Living And Dining Room, With Tray Ceilings, Large Windows , An Accent Wall And Custom Lighting, Offers The Perfect Space To Entertain Guests. **An upgraded Dream Chefs Kitchen With Lots Of White Cabinets For Storage , Stainless Steel Appliances Including A Gas Stove, Custom Quartz Countertops & Waterfall Quartz Island, Upgraded Backsplash, And A Walk Out to Patio Door. The Breakfast Area With Upgraded Lighting Overlooks The Private Family Room. Spacious Family Room With A Fireplace, Waffle Ceilings, And Pot Lights. Main Floor Laundry Room For Convenience, Oak Staircase With Metal Pickets Lead To The Second Floor With 4 Large Bedrooms. A Primary Retreat Like No Other, With A 5 Piece Spa-Like Ensuite Complete With A Double Sink Vanity, A Freestanding Tub, & Glass Standing Shower, His/Her Walk-In Closet, &Generously Sized Windows For Scenic Views. 2 Bedrooms Each With Their Own Walk-In Closets Share A Jack & Jill Washroom. A Forth Bedroom With B/I Closet & A Private 3 Piece Ensuite. A Finished Basement With A Recreational Area, 3 Bedrooms, 3 Piece Bathroom, Basement Laundry Space, A Kitchen Complete With A Insulated Cold Room. **EXTRAS** Smart Locks/Thermostat/Garage Opener, Front Load Washer/Dryer, Shed In B/Y, Upgraded Elfs...
1328 Clarriage Court
1032 - FO Ford, Milton, Halton $1,699,900Make an offer
7 Beds
5 Baths
2500-3000 sqft
Attached
Garage
Parking for 2
South Facing
Zoning: RMD1
- MLS®#:
- W12155394
- Property Type:
- Detached
- Property Style:
- 2-Storey
- Area:
- Halton
- Community:
- 1032 - FO Ford
- Taxes:
- $5,002 / 2024
- Added:
- May 16 2025
- Lot Frontage:
- 38.06
- Lot Depth:
- 97.77
- Status:
- Active
- Outside:
- Stone,Brick
- Year Built:
- 0-5
- Basement:
- Finished
- Brokerage:
- SHAHID KHAWAJA REAL ESTATE INC.
- Lot :
-
97
38
- Intersection:
- Bronte Rd. (HWY 25) / Whitlock Ave.
- Rooms:
- Bedrooms:
- 7
- Bathrooms:
- 5
- Fireplace:
- Utilities
- Water:
- Municipal
- Cooling:
- Central Air
- Heating Type:
- Forced Air
- Heating Fuel:
| Living Room | 11.5 x 18m Hardwood Floor , Coffered Ceiling(s) , Combined w/Dining Main Level |
|---|---|
| Dining Room | 11.5 x 18m Hardwood Floor , Coffered Ceiling(s) , Combined w/Living Main Level |
| Kitchen | 8 x 14m Porcelain Floor , Stone Counters , Backsplash Main Level |
| Breakfast | 9.5 x 15.4m Porcelain Floor , Walk-Out , Overlooks Backyard Main Level |
| Family Room | 12.6 x 18.3m Hardwood Floor , Pot Lights , Gas Fireplace Main Level |
| Primary Bedroom | 12.1 x 18m Coffered Ceiling(s) , His and Hers Closets , 5 Pc Ensuite Second Level |
| Bedroom 2 | 11.1 x 14.6m Broadloom , Closet , 4 Pc Ensuite Second Level |
| Bedroom 3 | 10.4 x 14m Broadloom , Walk-In Closet(s) , 4 Pc Ensuite Second Level |
| Bedroom 4 | 11.7 x 14m Broadloom , Closet , 3 Pc Ensuite Second Level |
| Recreation | 19.5 x 29.5m Broadloom , Pot Lights , 4 Pc Bath Basement Level |
Listing Details
Insights
- Spacious and Luxurious Living: This property boasts approximately 3500-4000 sqft of total living space, featuring 7 bedrooms and 5 bathrooms, making it ideal for large families or those seeking ample space for guests and entertainment.
- High-End Upgrades: The home includes a newly upgraded kitchen with Calacatta marble, custom lighting, and stainless steel appliances, along with elegant finishes such as coffered ceilings and hardwood floors throughout, ensuring a modern and luxurious living experience.
- Convenient Features: With a double car garage, main floor laundry, and smart home technology including smart locks and thermostat, this property offers convenience and ease of living, appealing to busy families and tech-savvy buyers.
Property Features
Golf
Hospital
Sale/Lease History of 1328 Clarriage Court
View all past sales, leases, and listings of the property at 1328 Clarriage Court.Neighbourhood
Schools, amenities, travel times, and market trends near 1328 Clarriage CourtSchools
5 public & 4 Catholic schools serve this home. Of these, 9 have catchments. There are 2 private schools nearby.
Parks & Rec
3 playgrounds and 2 trails are within a 20 min walk of this home.
Transit
Street transit stop less than a 7 min walk away. Rail transit stop less than 5 km away.
Want even more info for this home?
