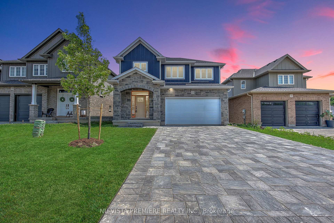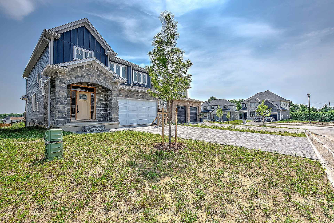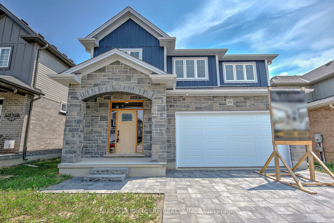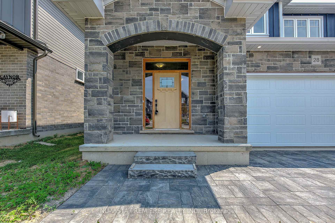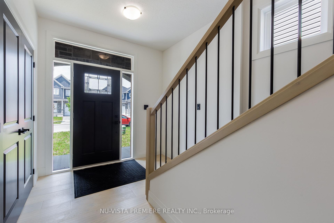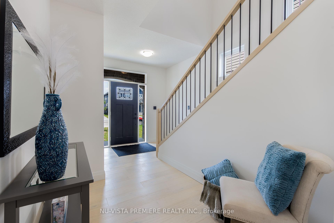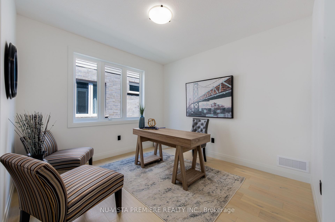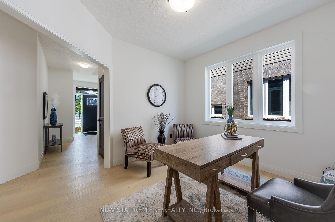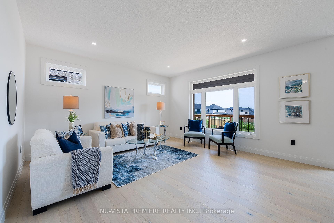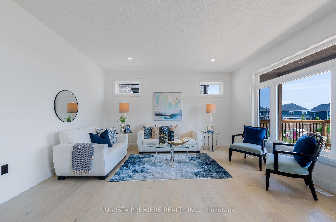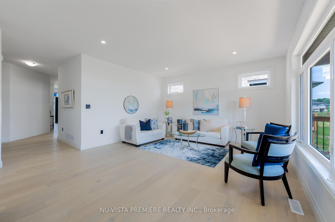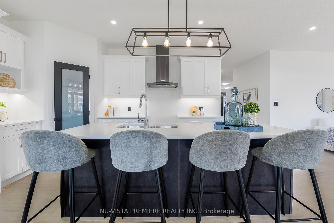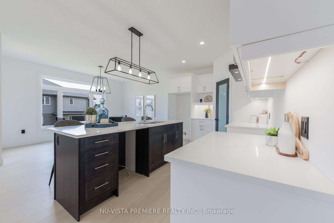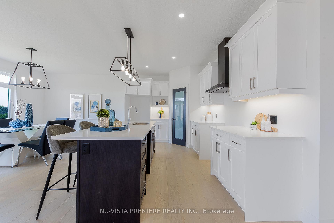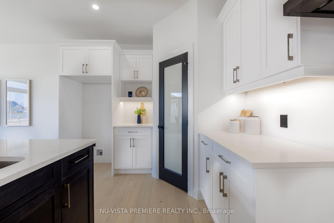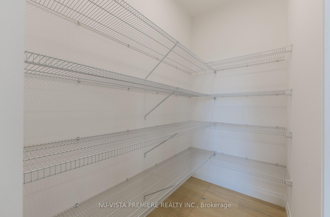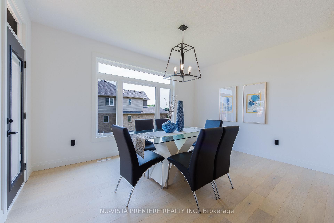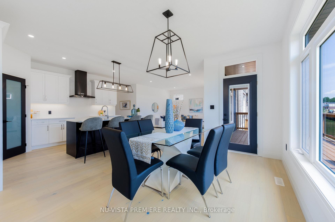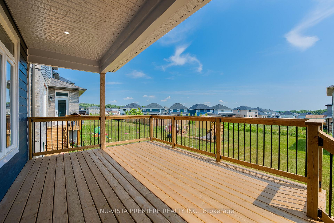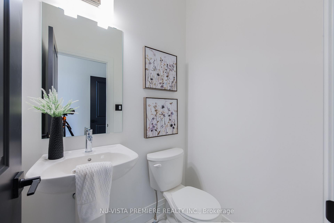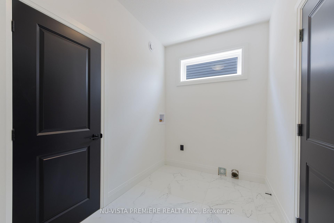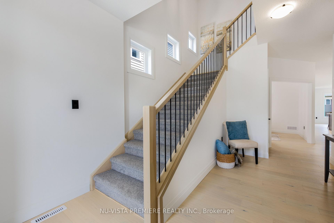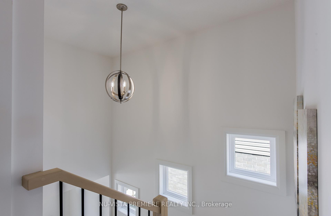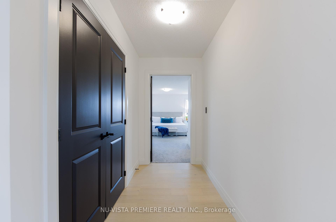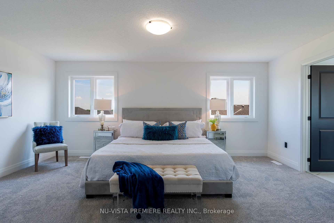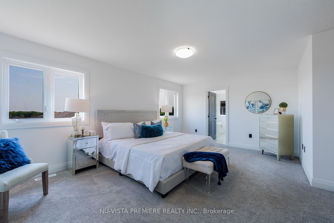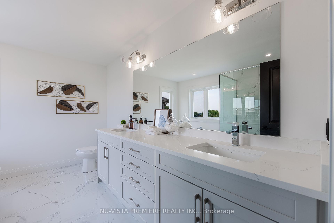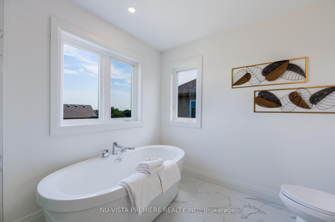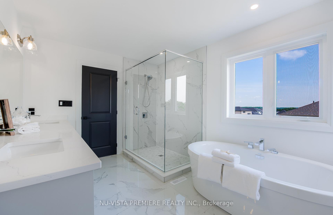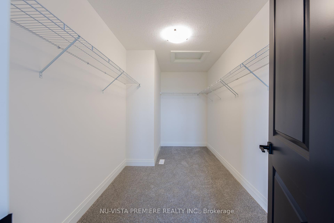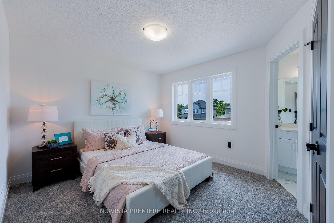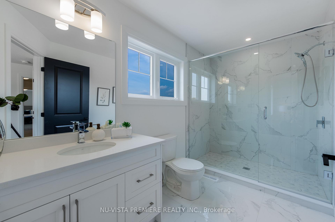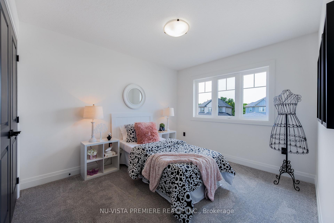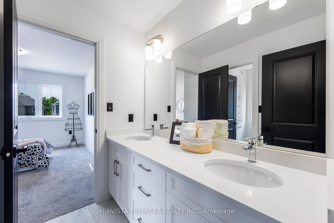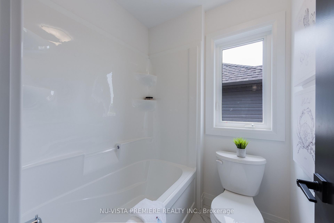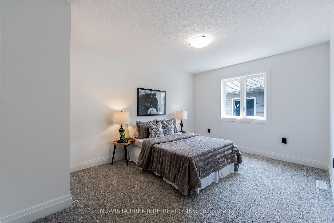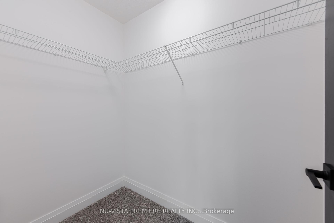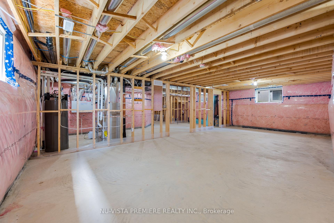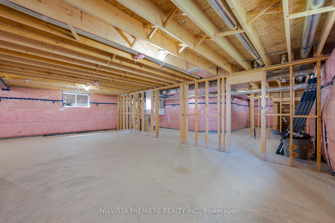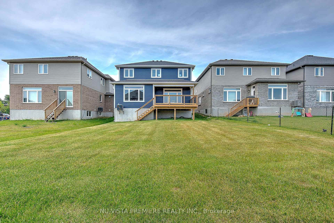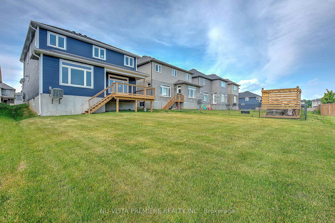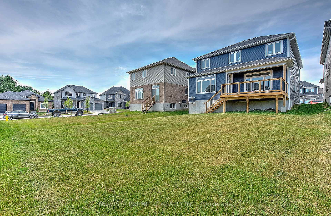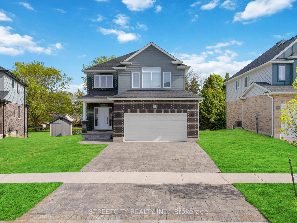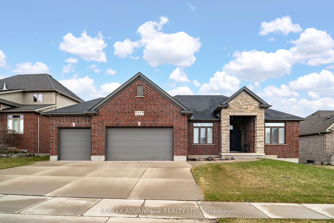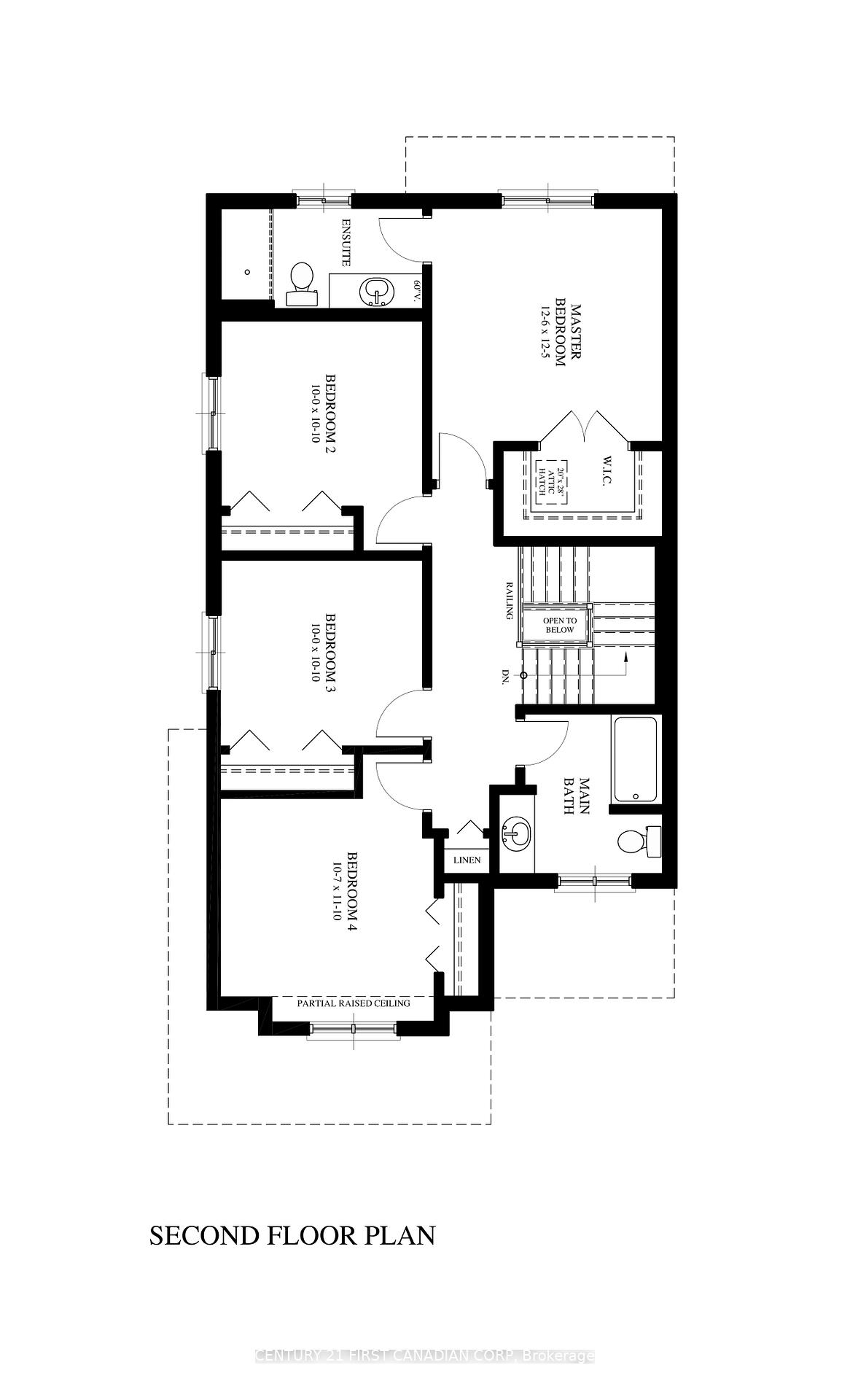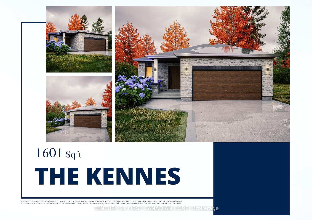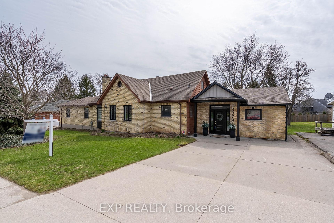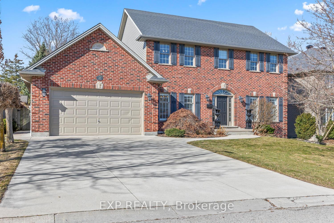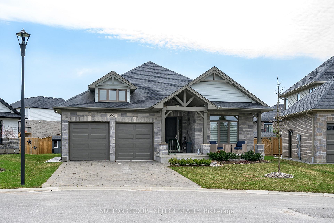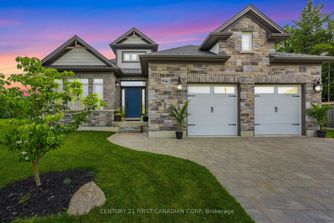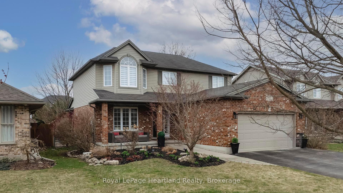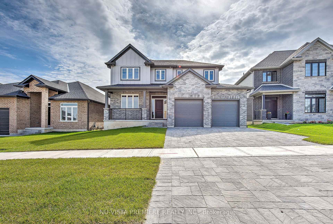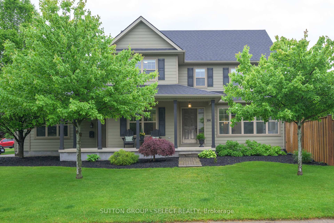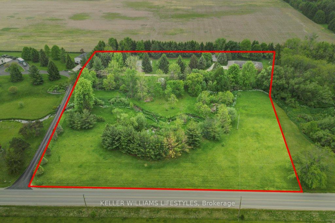Welcome to your new home! This beautiful 2,550sqft. model home by Richfield Custom Homes is an absolute dream. Coming through the front door you will find engineered hardwood floors leading to your home office space, perfect for anyone needing a space to work from home! The main floor then opens up to the spacious living room, kitchen and dinette. Through the kitchen you will find a walk-in pantry and quartz countertops with a beautiful large island. Upstairs the primary bedroom is a dream! Coming in to your very spacious bedroom you will find a walk-in his and hers closets as well as a 5 piece ensuite bath with a beautiful glass tiled shower, free standing bathtub and quartz countertops with double sinks. Continuing through the upper floor you will find two more bedrooms connected by a jack and jill bathroom as well as one more bedroom with its own ensuite! Located in desirable Clear Skies Ilderton, this is one you won't want to miss!
28 Basil Crescent
Ilderton, Middlesex $899,900 2Make an offer
4 Beds
4 Baths
2500-3000 sqft
Attached
Garage
Parking for 4
West Facing
Zoning: UR1-29
- MLS®#:
- X12123846
- Property Type:
- Detached
- Property Style:
- 2-Storey
- Area:
- Middlesex
- Community:
- Ilderton
- Taxes:
- $0 / 2024
- Added:
- May 05 2025
- Lot Frontage:
- 41.13
- Lot Depth:
- 125.3
- Status:
- Active
- Outside:
- Stone,Vinyl Siding
- Year Built:
- New
- Basement:
- Full,Unfinished
- Brokerage:
- NU-VISTA PREMIERE REALTY INC.
- Lot :
-
125
41
- Intersection:
- Ilderton Rd. & Hyde Park Rd.
- Rooms:
- Bedrooms:
- 4
- Bathrooms:
- 4
- Fireplace:
- Utilities
- Water:
- Municipal
- Cooling:
- Central Air
- Heating Type:
- Forced Air
- Heating Fuel:
| Kitchen | 4.2672 x 3.048m Main Level |
|---|---|
| Great Room | 4.953 x 4.572m Main Level |
| Dining Room | 4.2672 x 3.048m Main Level |
| Den | 3.4036 x 3.048m Main Level |
| Primary Bedroom | 5.5118 x 3.81m Second Level |
| Bedroom | 3.81 x 3.2512m Second Level |
| Bedroom | 3.048 x 3.4036m Second Level |
| Bedroom | 3.3782 x 3.2766m Second Level |
Listing Details
Insights
- Spacious and Modern Design: This 2,550 sqft home features an open-concept layout with engineered hardwood floors, a large kitchen island, and a walk-in pantry, making it perfect for both entertaining and everyday living.
- Luxurious Primary Suite: The primary bedroom includes his and hers walk-in closets and a stunning 5-piece ensuite bath, complete with a glass-tiled shower and freestanding bathtub, offering a private retreat for relaxation.
- Ample Parking Space: With a total of 6 parking spaces available, this property provides convenience for families and guests, a valuable feature in residential living.
