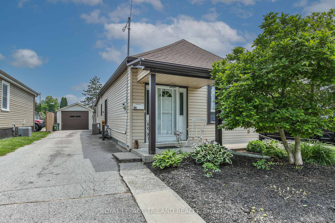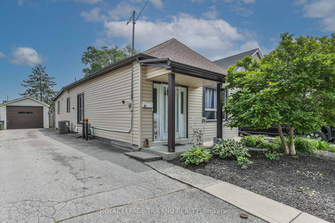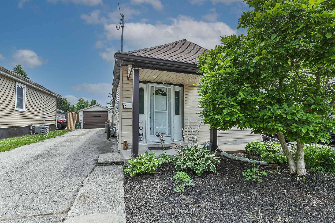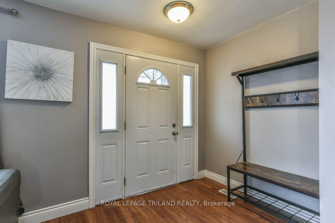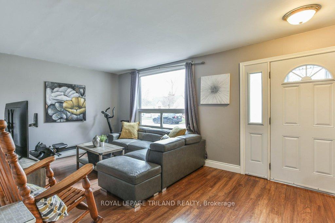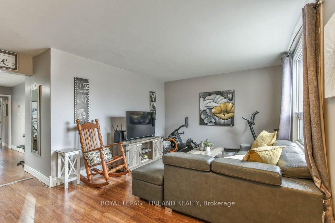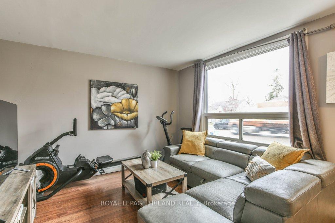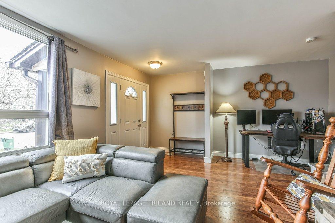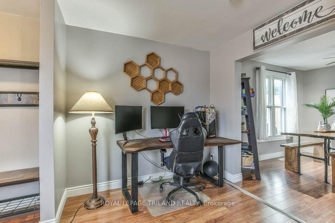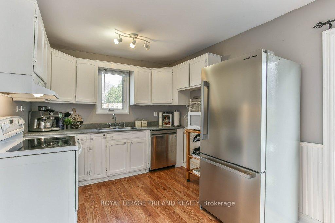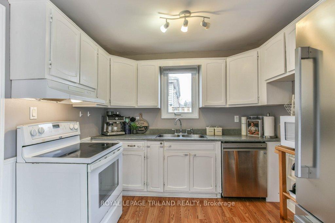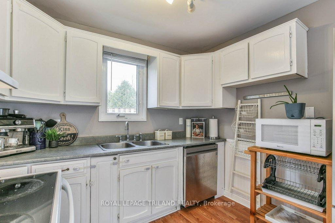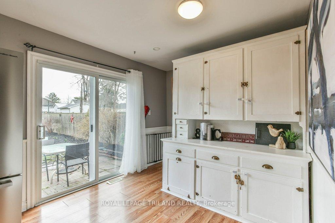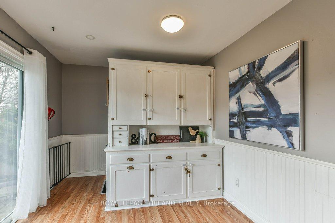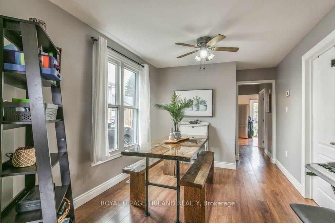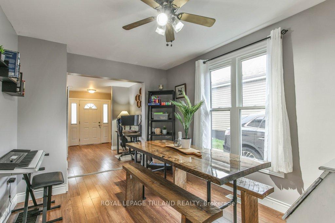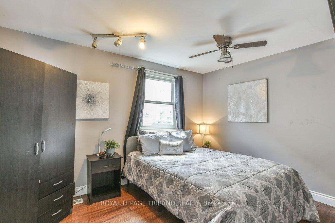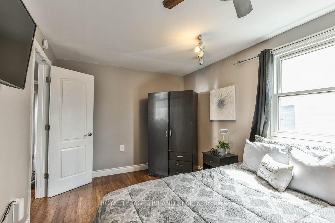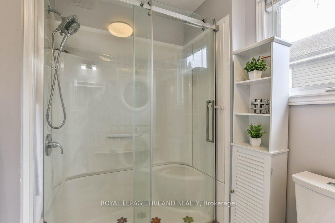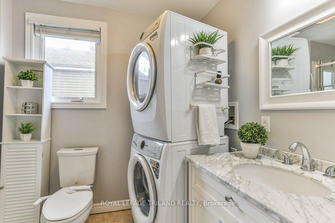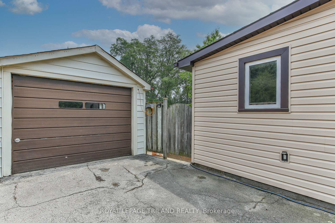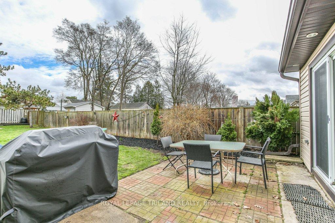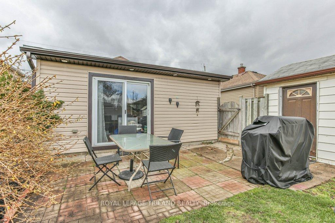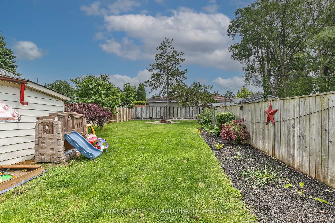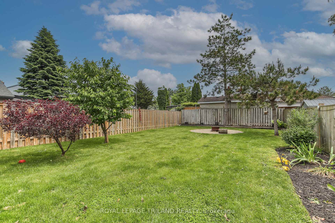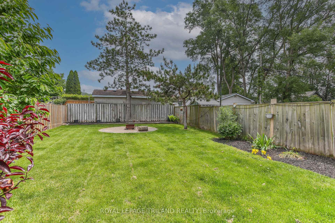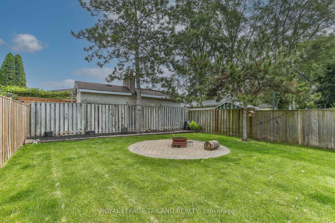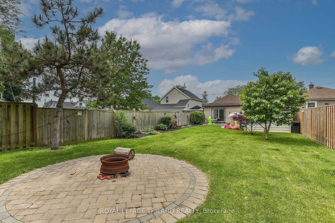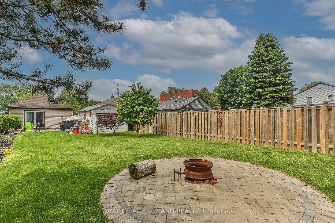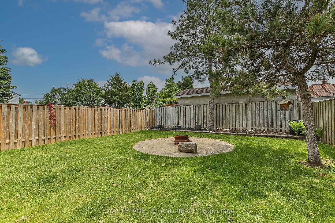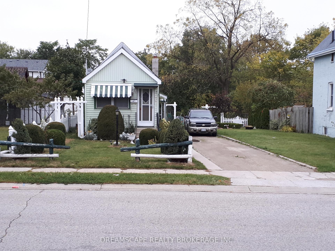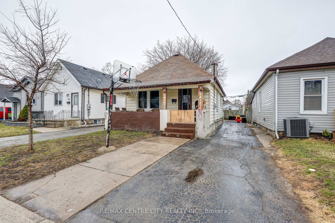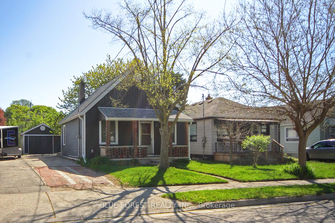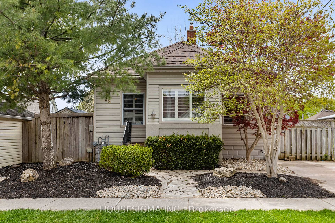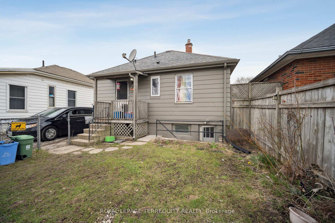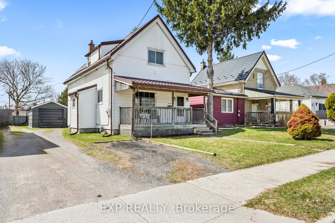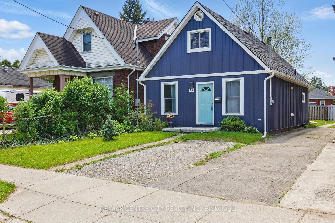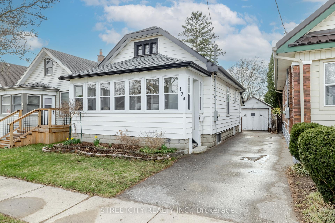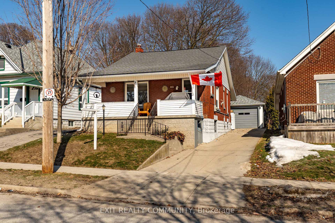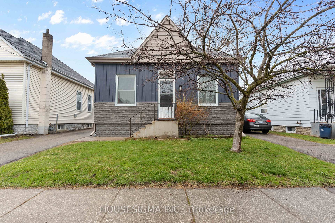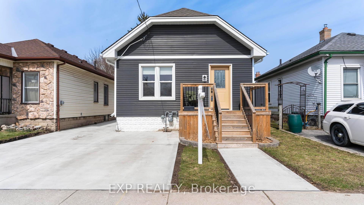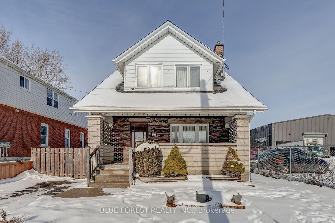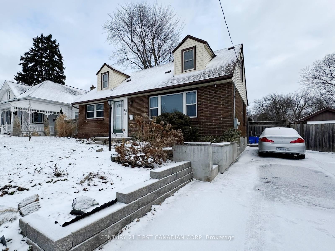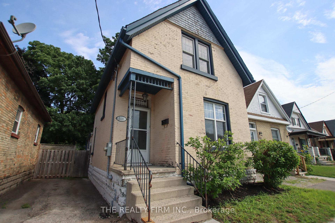Welcome to 80 Elgin Street a charming and affordable bungalow in the heart of South East London. This well-maintained, fully owned two-bedroom home is the perfect opportunity for first-time buyers, savvy investors, or those looking to downsize without sacrificing comfort or quality.Step inside to a smart, functional layout featuring large, sun-filled windows and easy-care laminate flooring throughout. The kitchen boasts ample cabinet space, brand new appliances, and direct access to a private patio - perfect for morning coffee or hosting friends on summer evenings. Everything in the home is owned outrightno rentalsoffering peace of mind and long-term value. Pride of ownership is evident with numerous updates, including vinyl siding, soffits, shingles, and more. Plus, enjoy the added bonus of a detached garage and parking for up to five vehicles.The expansive, fully fenced backyard is a rare findideal for gardening, pets, or outdoor entertaining in complete privacy. Located in a quiet, family-friendly neighborhood, you'll enjoy a welcoming community atmosphere while staying close to all the essentials.With low property taxes, budget-friendly utility bills, and a location just minutes from Highway 401, public transit, parks, schools, and shopping, 80 Elgin Street blends convenience, comfort, and affordability.Dont miss your chance to own this hidden gem in one of Londons most accessible and up-and-coming areas!
Fridge, Stove, Dishwasher, Washer, Dryer, NEW Snowblower, Lawn Mower
