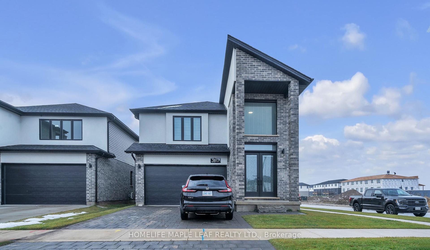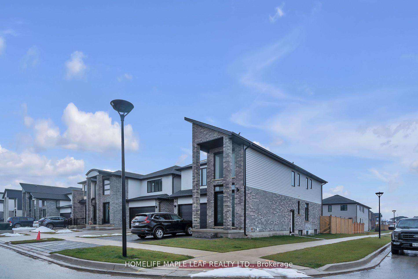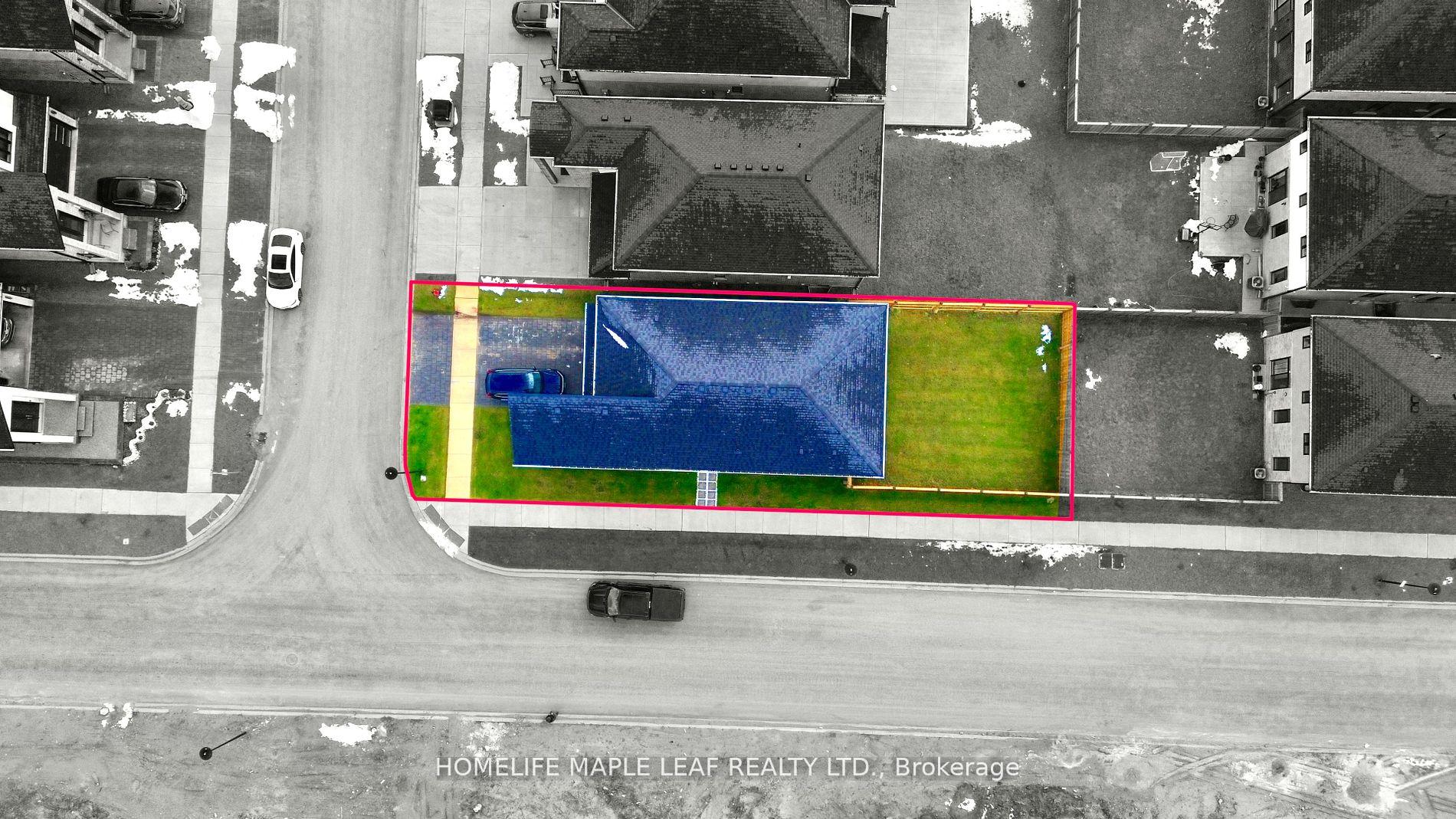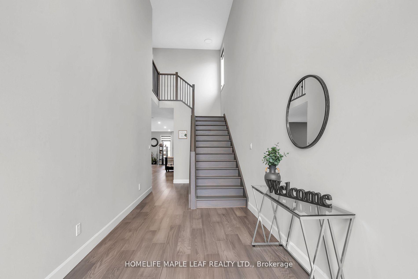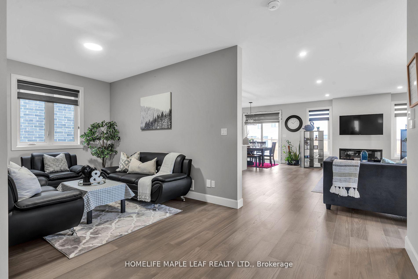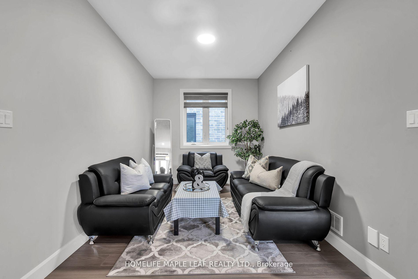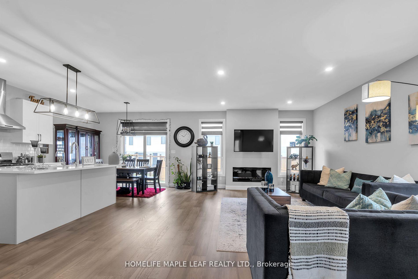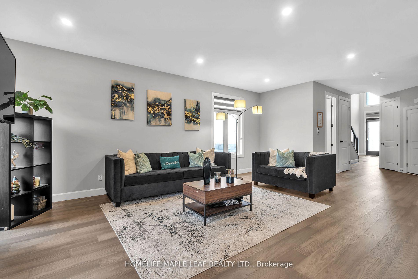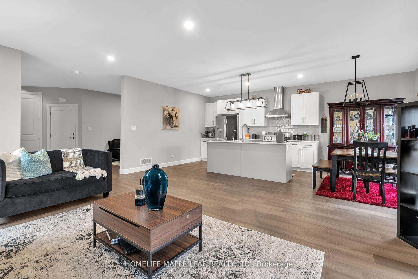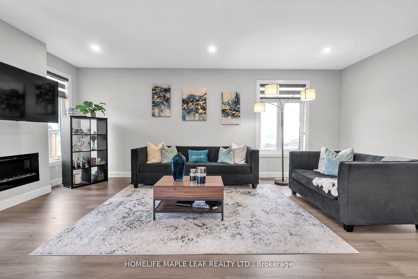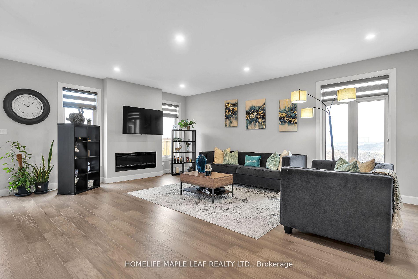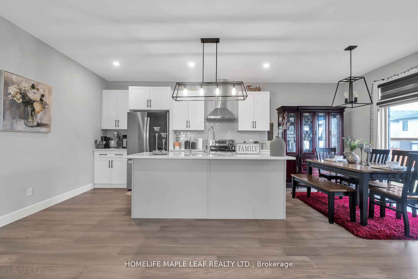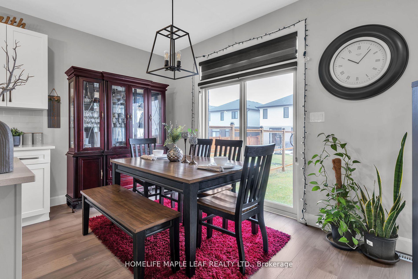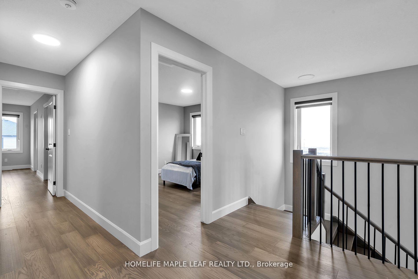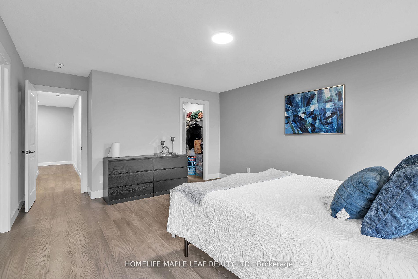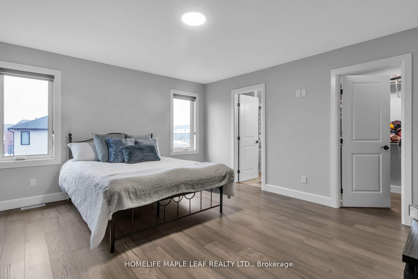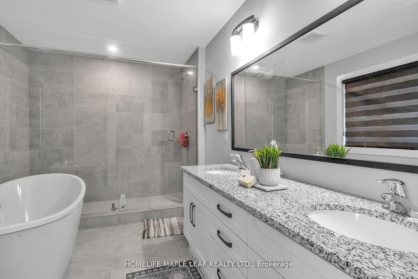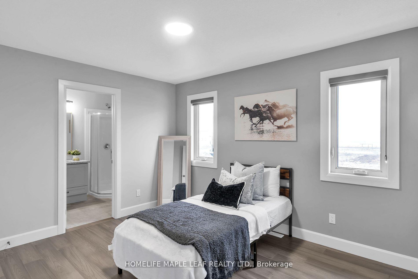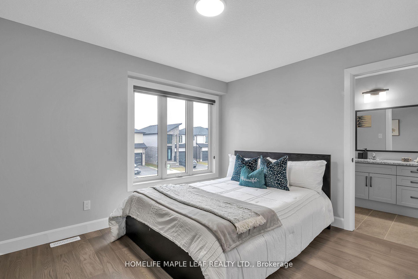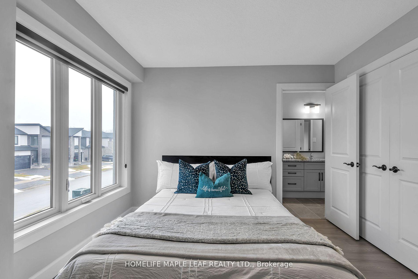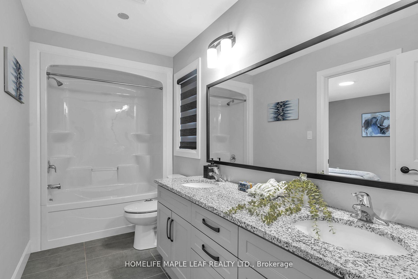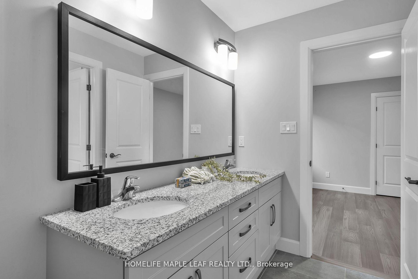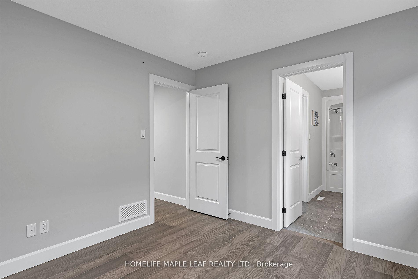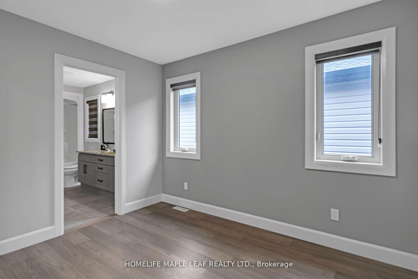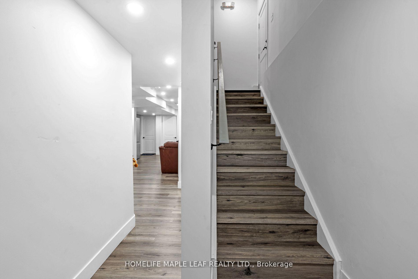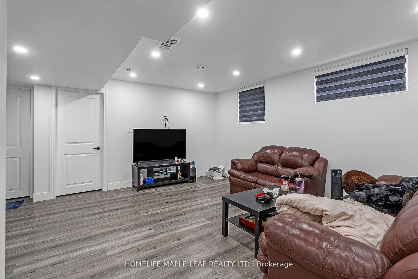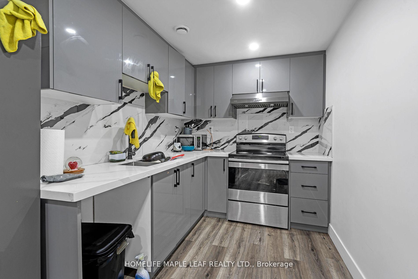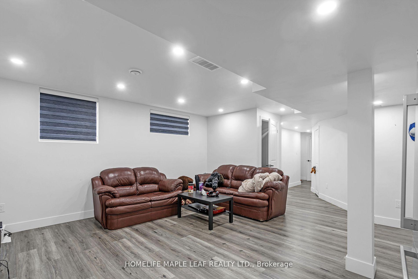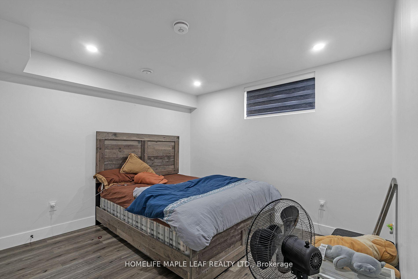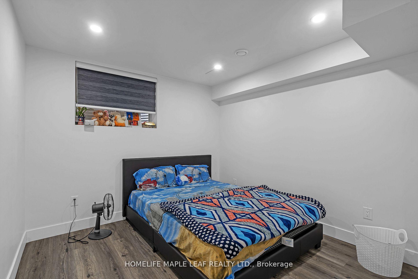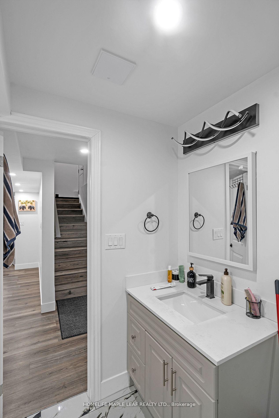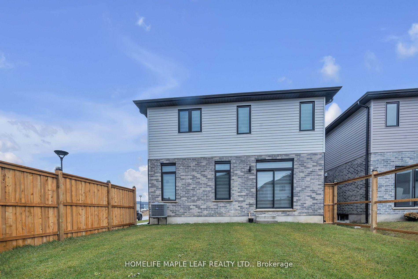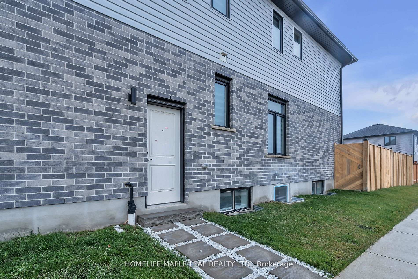This luxurious 2-storey home, built in 2023 and situated on a desirable corner lot, is a rare gem offering everything a family could want: style, space, and comfort. Spanning 3,700 3q. ft., this stunning property features a bright, open-concept main floor with elegant hardwood floors throughout. The spacious Great Room, complete with a cozy fireplace, seamlessly flows into the dining area and modern kitchen equipped with quartz countertops and stainless steel appliances-perfect for entertaining guests. Additionally, there is an extra room on the main floor that can easily be used as a private office or study, making it ideal for work-from-home needs or as a quiet retreat. A 2-car garage and double-wide private driveway.9-foot ceilings on the main floor. Fully fenced backyard for added privacy. Upper-level laundry room for convenience.Upstairs, the home boasts four generously sized bedrooms, including a grand primary suite with a 5-piece ensuite and walk-in closets. The real highlight is the LEGAL BASEMENT, which is currently rented, with tenants who are willing to stay. This fully finished lower level has separate entrances, two bedrooms, a full kitchen, 3-piece washroom, and separate laundry-providing an excellent rental income potential ideal for tenants or extended family.With easy access to top-rated schools, parks, shopping centers, hospitals, and major highways this home provides both comfort and convenience. Whether you're looking for a dream family home or an investment property, this is an incredible opportunity you don't want to miss!
2 stainless Steel fridge , 2 Stove , 2 Dishwasher & 2 Washer & Dryer . All Electrical Fixtures & Windows cOVERINGS.
