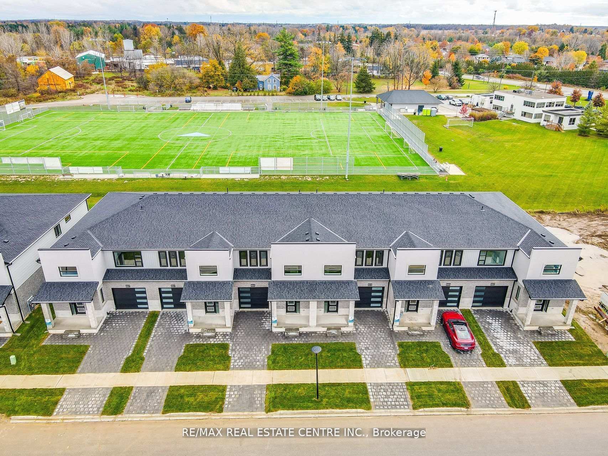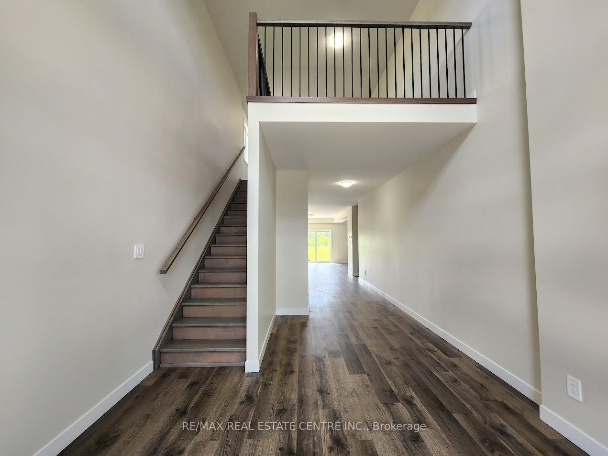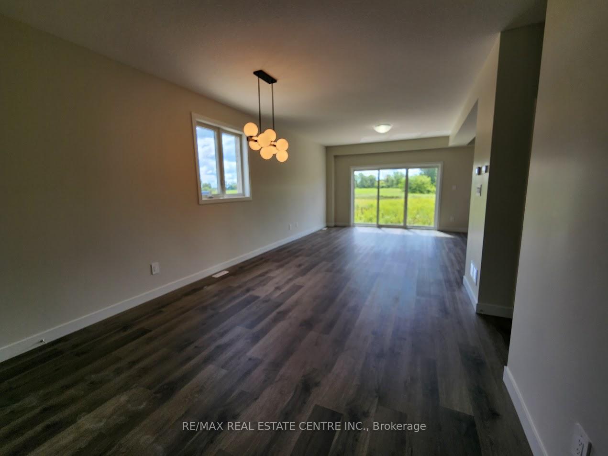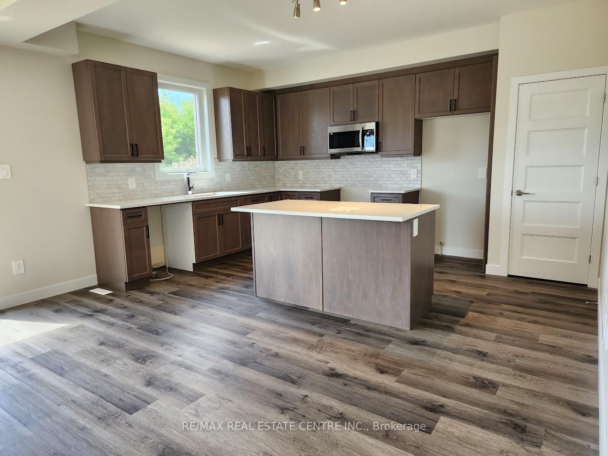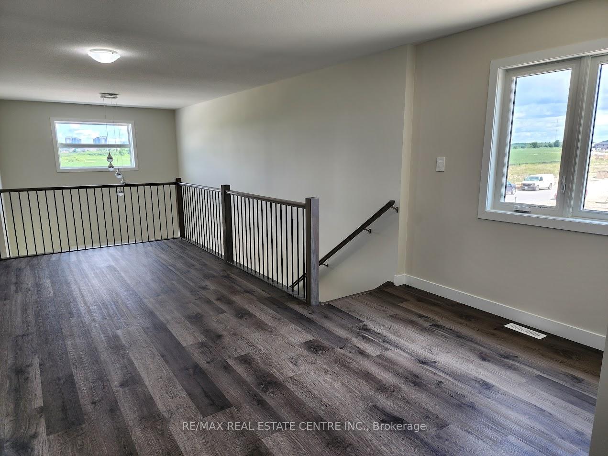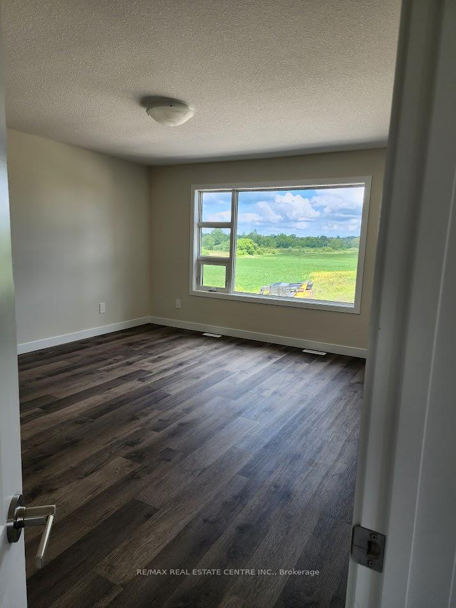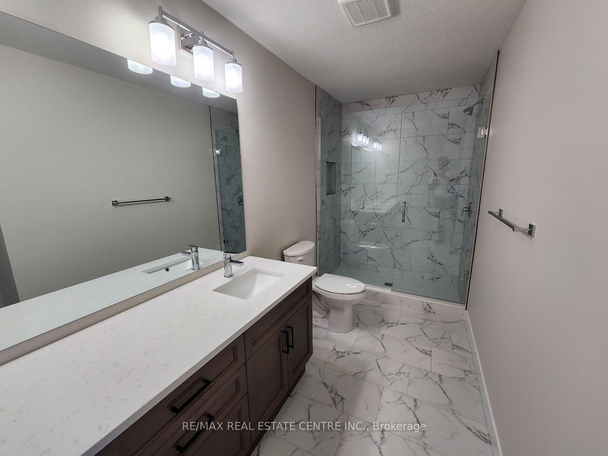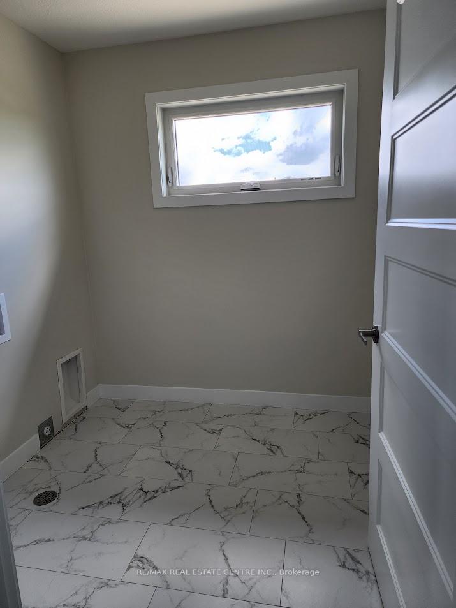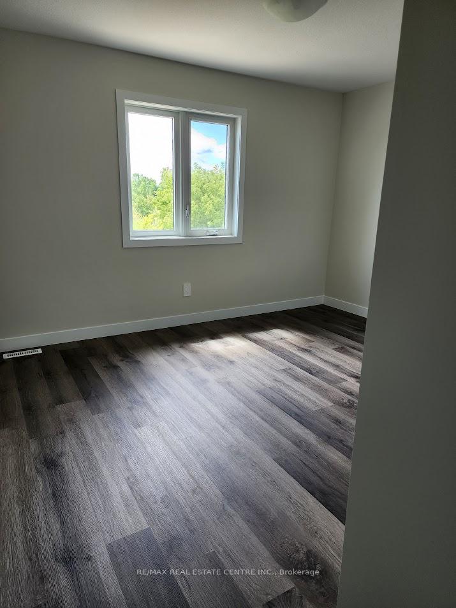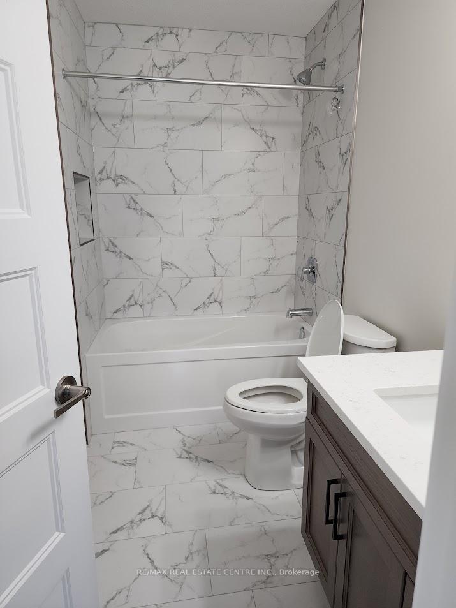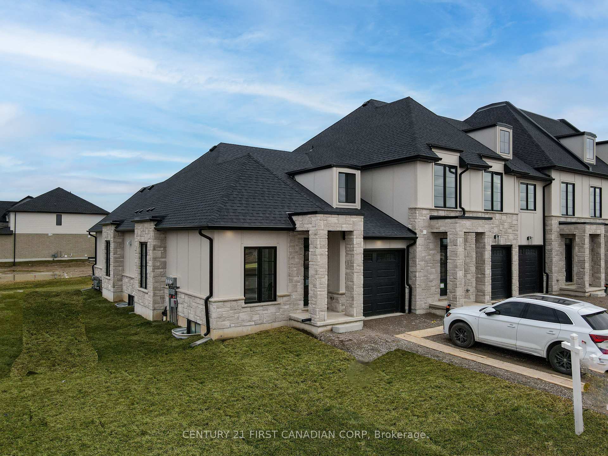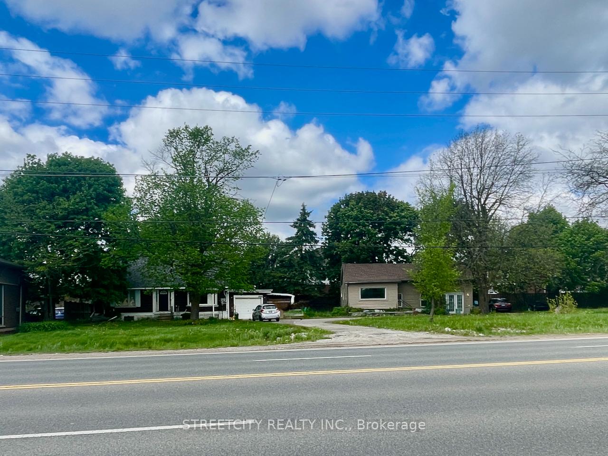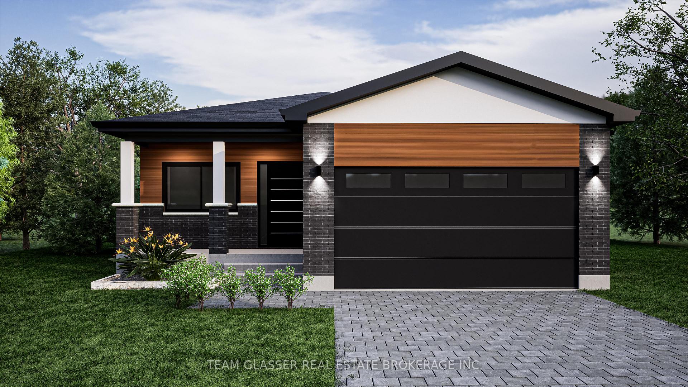Please email all offers to abrar@abrarshamim.ca
6837 Royal Magnolia Avenue
South V, London, Middlesex $719,786 1Make an offer
3 Beds
3 Baths
2000-2500 sqft
Attached
Garage
Parking for 1
Zoning: R2-1
- MLS®#:
- X12036574
- Property Type:
- Att/Row/Twnhouse
- Property Style:
- 2-Storey
- Area:
- Middlesex
- Community:
- South V
- Taxes:
- $5,300 / 2024
- Added:
- March 23 2025
- Lot Frontage:
- 31.97
- Lot Depth:
- 115.13
- Status:
- Active
- Outside:
- Aluminum Siding,Brick
- Year Built:
- 0-5
- Basement:
- Unfinished
- Brokerage:
- RE/MAX REAL ESTATE CENTRE INC.
- Lot :
-
115
31
- Intersection:
- Colonel Talbot/Royal Magnolia
- Rooms:
- Bedrooms:
- 3
- Bathrooms:
- 3
- Fireplace:
- Utilities
- Water:
- Municipal
- Cooling:
- Central Air
- Heating Type:
- Forced Air
- Heating Fuel:
| Foyer | 3.47 x 3.23m Main Level |
|---|---|
| Dining Room | 3.3 x 4.57m Main Level |
| Living Room | 3.3 x 4.57m Main Level |
| Kitchen | 4.24 x 4.57m Main Level |
| Primary Bedroom | 4.24 x 4.42m Second Level |
| Loft | 2.06 x 3.05m Second Level |
| Bedroom 2 | 3.56 x 3.12m Second Level |
| Bedroom 3 | 4.03 x 3.12m Second Level |
| Laundry | 2.13 x 1.83m Second Level |
