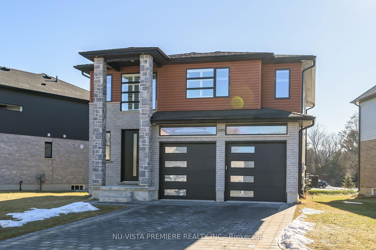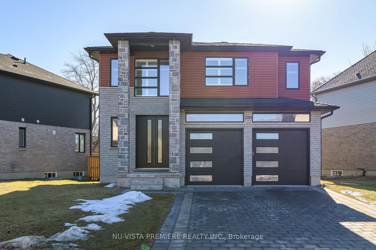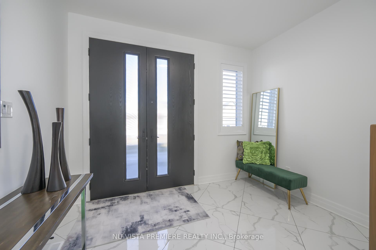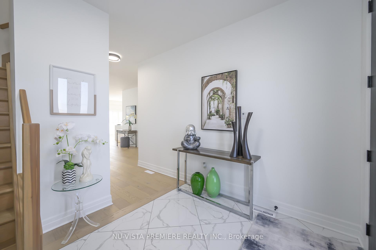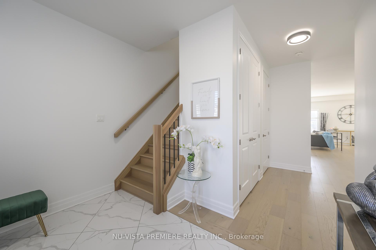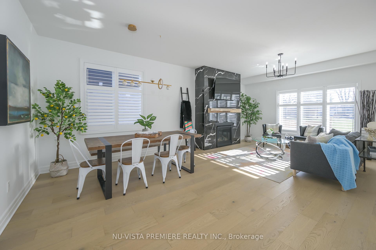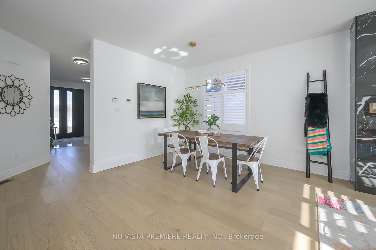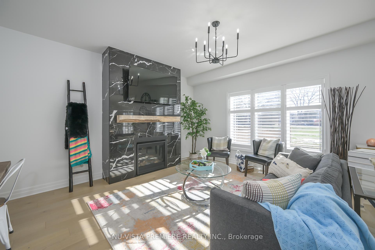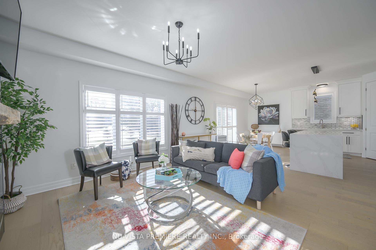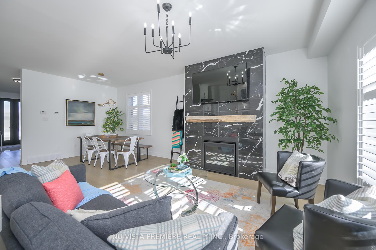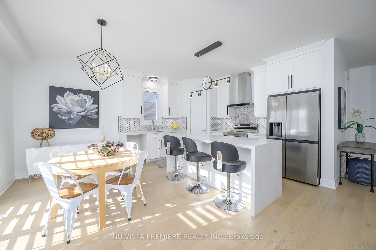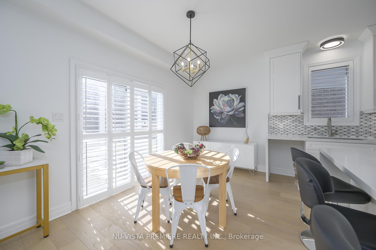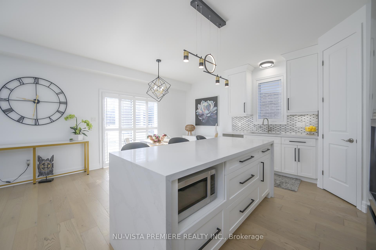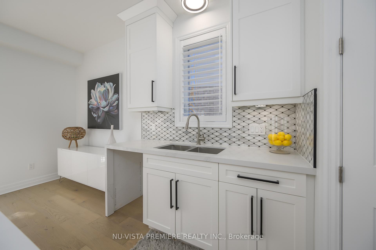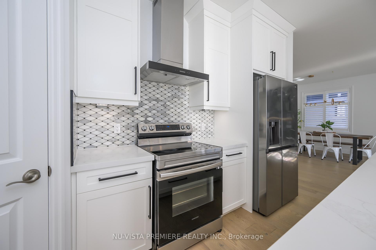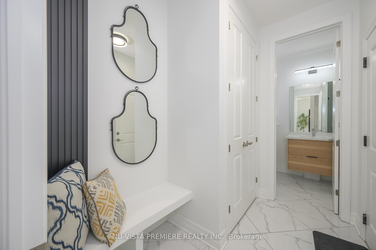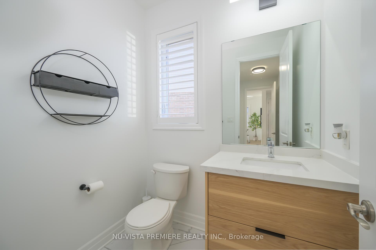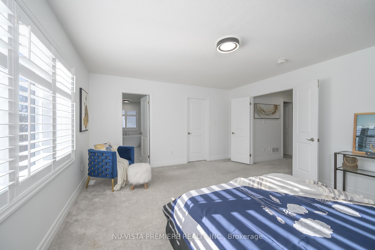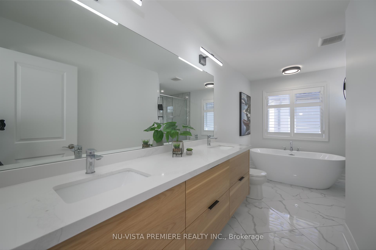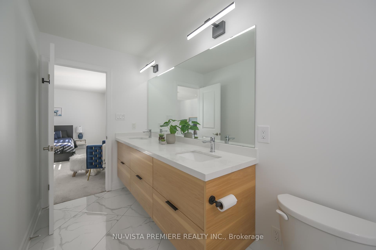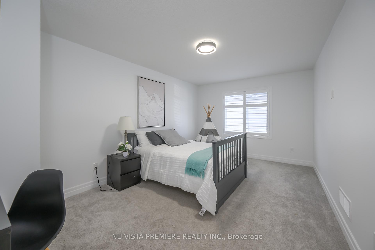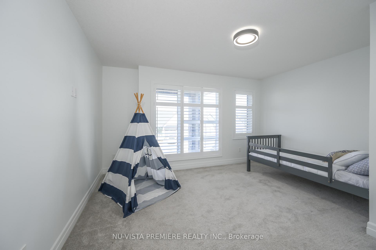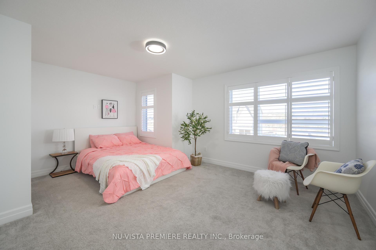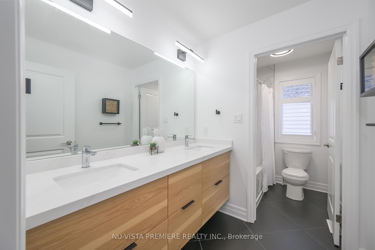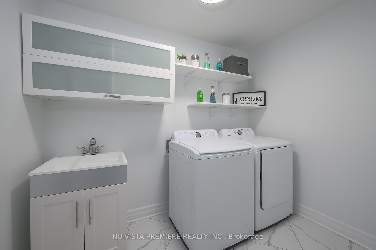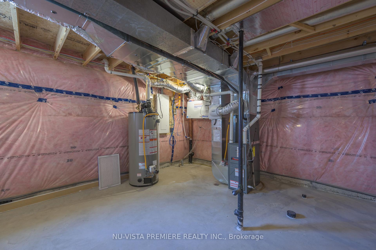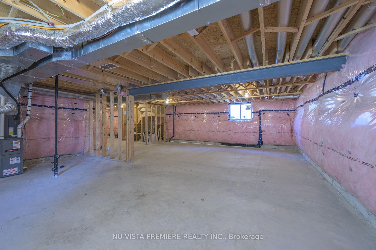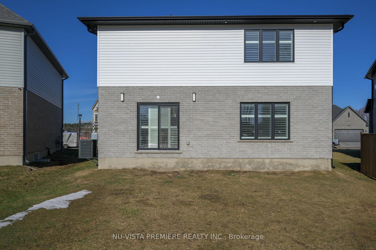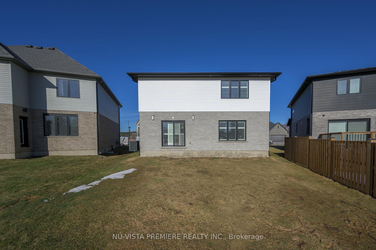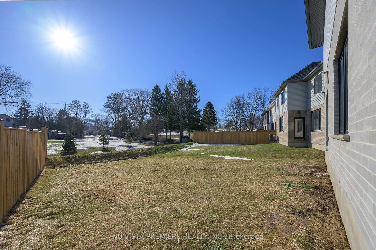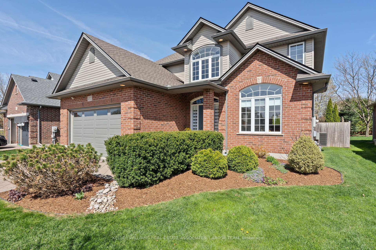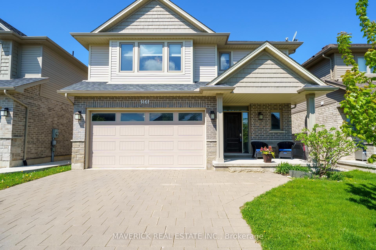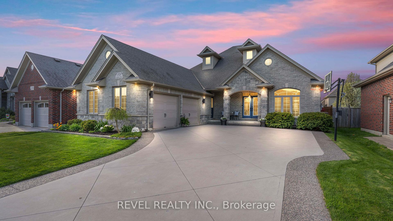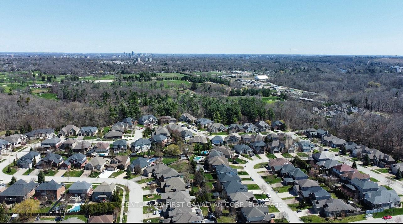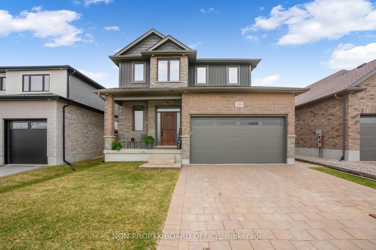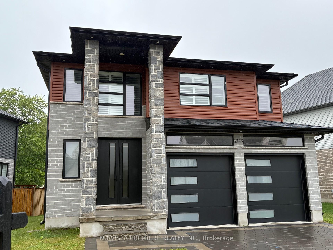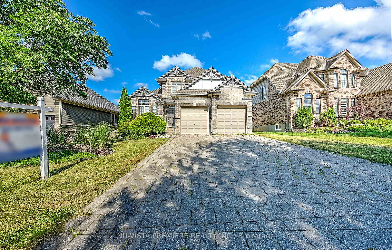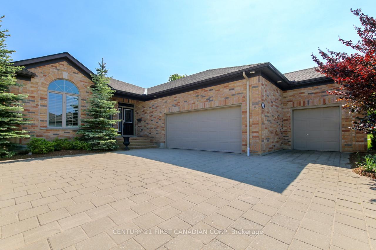Located in RIVERBEND WEST next to West 5. Custom built modern 4 bedroom by Everton Homes. Just 3 years young! Features 2409 sq ft of quality built house packed with upgraded features. Step inside through the front double door entrance that leads you into the grand foyer of this open concept home. The main floor features a great room with an Italian porcelain fireplace, dining room, eat-in kitchen and mud room with lots of closet space. The second floor offers a primary bedroom with a 5-piece ensuite, a walk in closet, three additional bedrooms, a 5-piece main bath and a full laundry room with sink. Notable features throughout the home includes upgraded kitchen with waterfall island and soft-close cabinets, cold room under the front porch, California shutters throughout, owned hot water heater, transom windows over the garage doors , stone accents and covered front porch and extra large bedrooms on the 2nd floor. The lot is a reverse pie shape giving the home a very large frontage. Excellent location close to parks, schools, shopping and more! Best of all- no sidewalk allowing for lots of parking in the private drive! This is a must see home, call today to book your private viewing
Hot water heater is owned. Stove, Fridge, Washer, Dryer included
