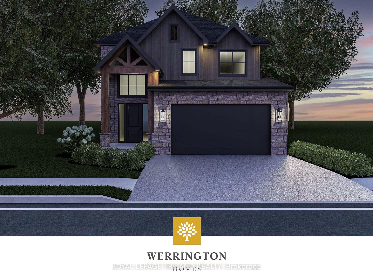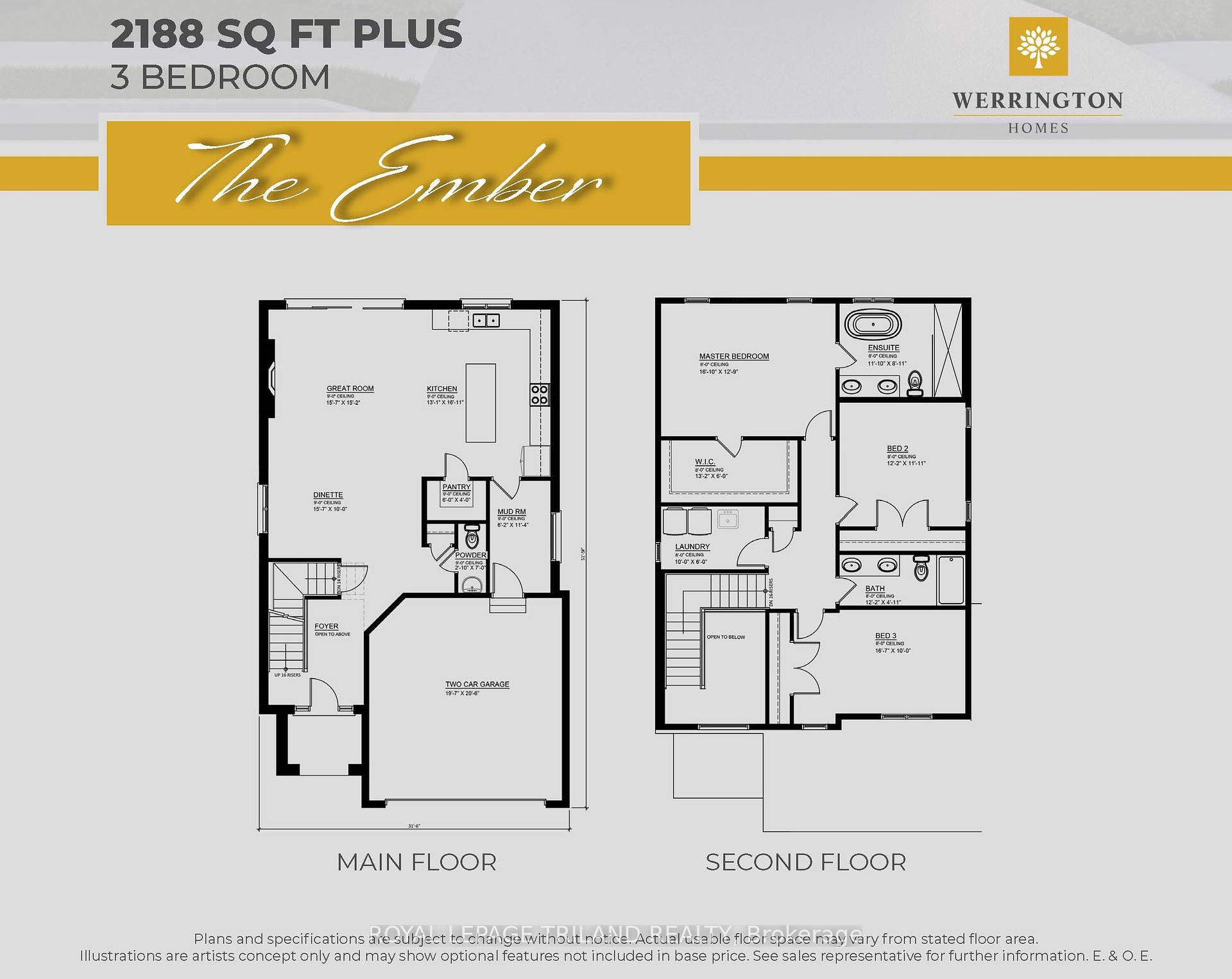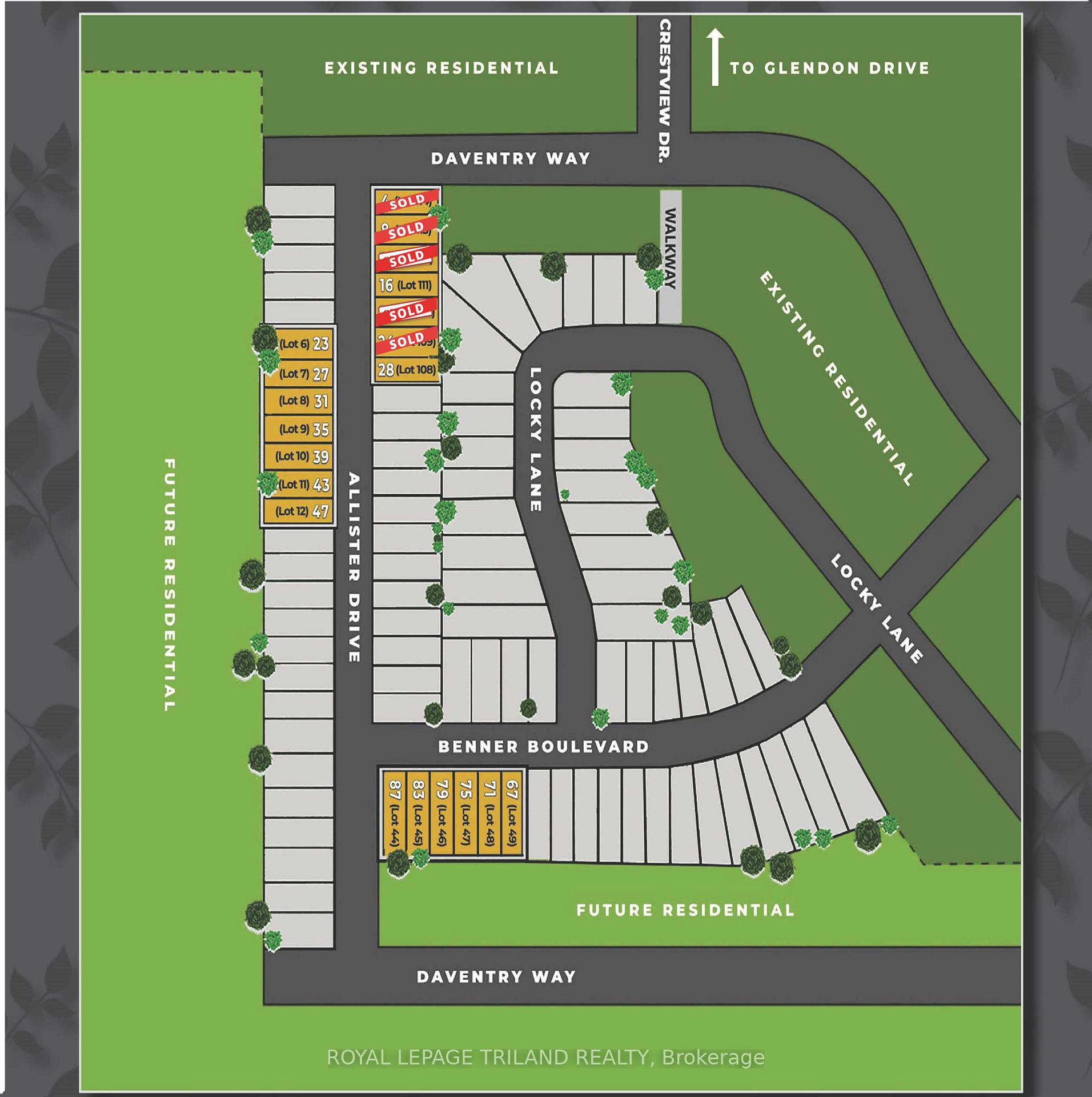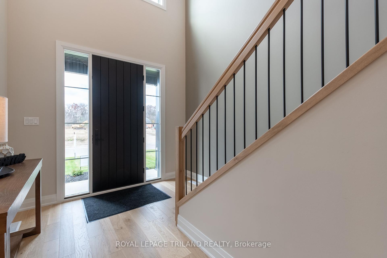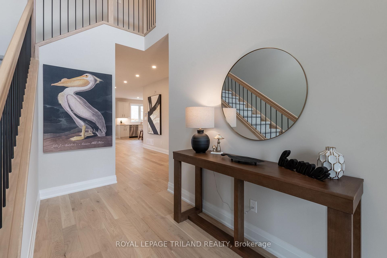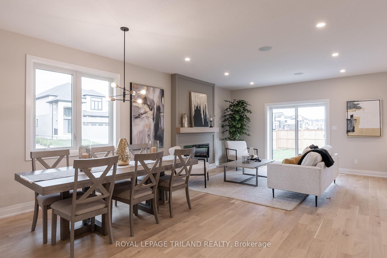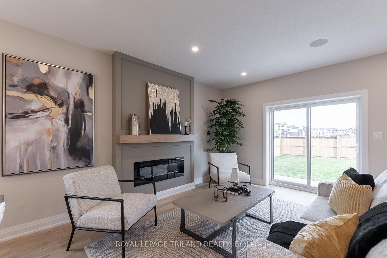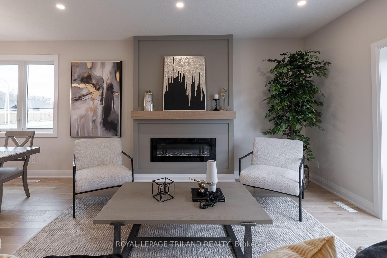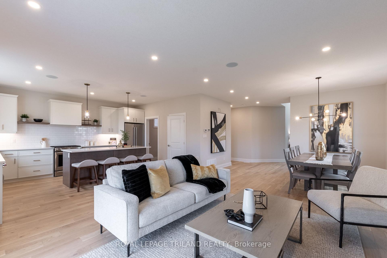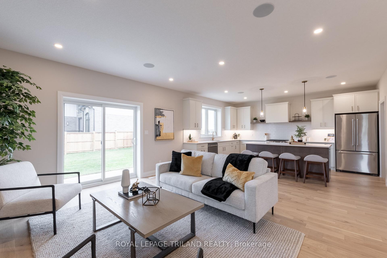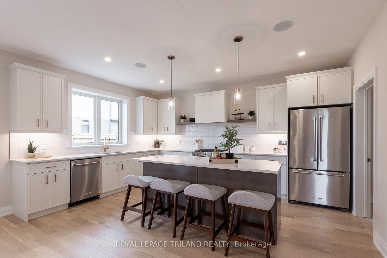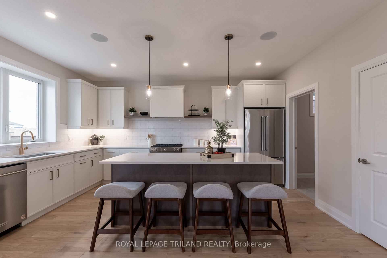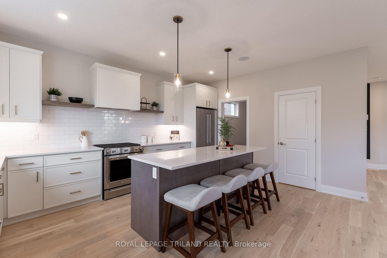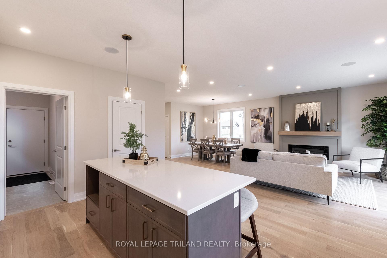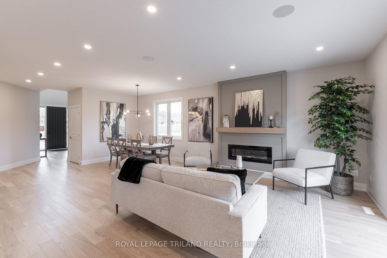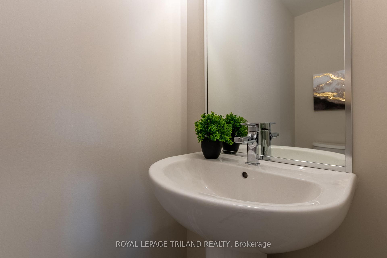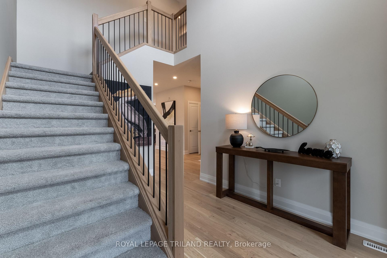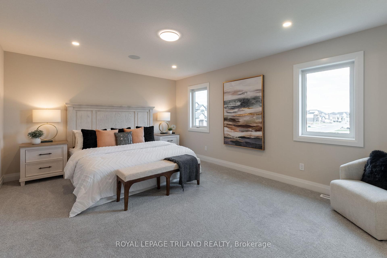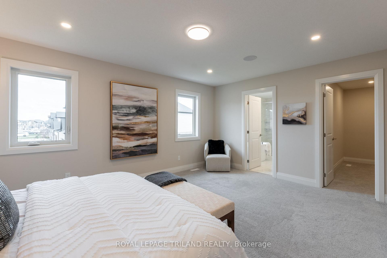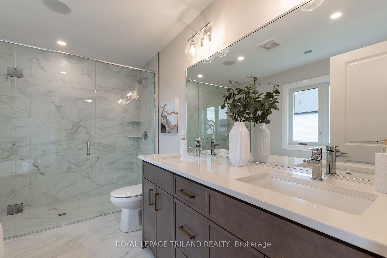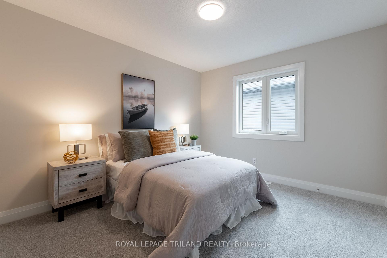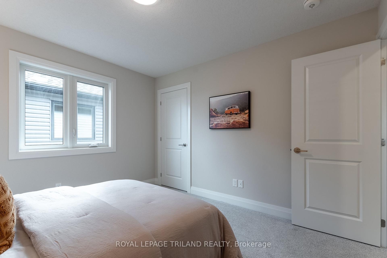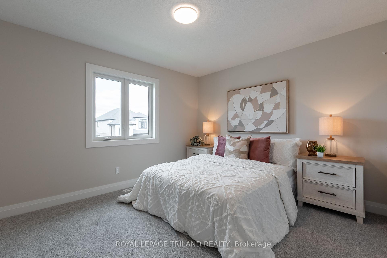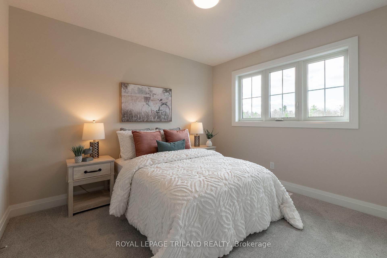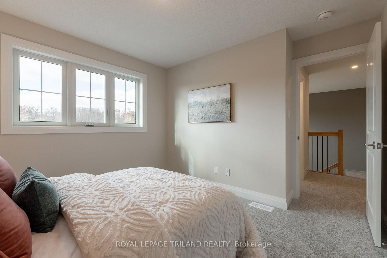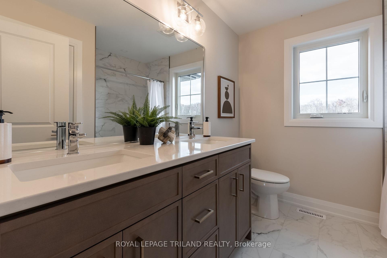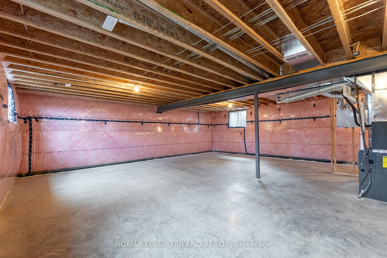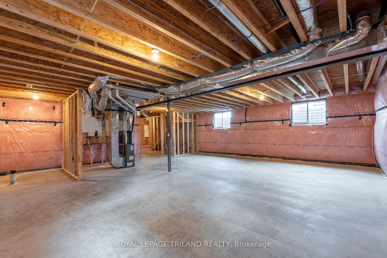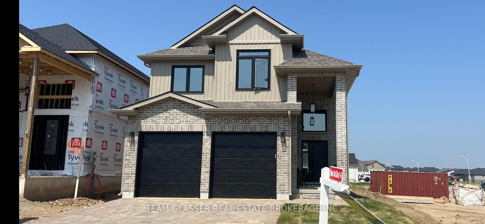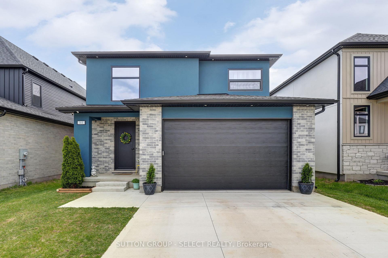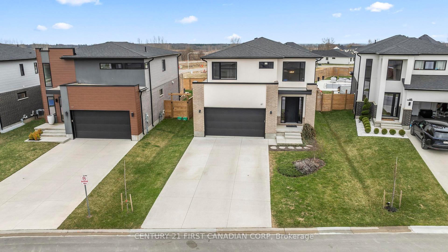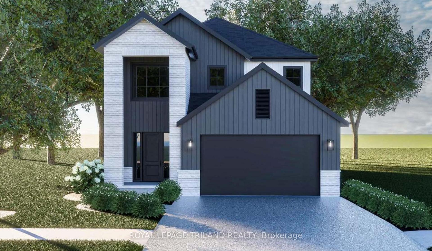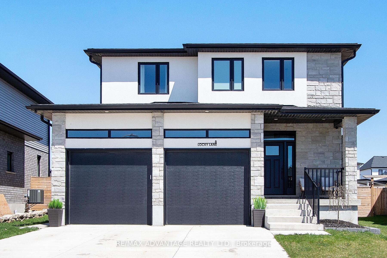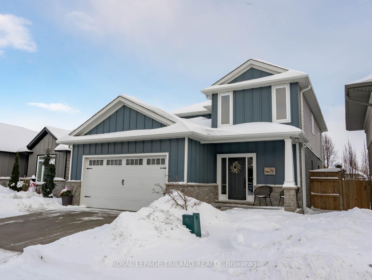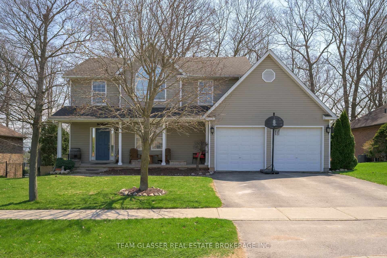TO BE BUILT! Werrington Homes is excited to announce the launch of their newest project in beautiful Kilworth Heights West! Priced from $849,900, the builder has created 6 thoughtfully designed floorplans offering either 3 or 4 bedroom configurations and ranging in size from 1,751 - 2,232 sq ft above grade. Werrington is known for offering high quality finishes, at affordable pricing, and these builds are no exception! As standard all homes will be built with brick & hardboard exteriors, 9 ft ceilings on the main and raised ceilings in the lower, hardwood flooring throughout the main, generous kitchen and counter top allowances, second floor laundry, paver stone drive and walkways, ample pot lights & a 5 piece master ensuite complete with tile & glass shower & soaker tub! With the higher ceiling height and oversized windows in the basement, this offers a fantastic canvas to add additional living space if required! Follow our pre-designed basement plans that provide a rec room, 4th / 5th bedroom & bath or create your own based on your needs! Kilworth is an outstanding family-friendly community minutes from shopping and amenities in London with access to renowned schools, parks, and trails. Nothing has been left to chance: Great floorplans, reputable builder, awesome finishes, all in one of the most sought-after neighbourhoods in the area! NOTE: this listing represents the "Ember" plan. The interior images and virtual tour for this listing represent the "Oakwood" model home that is available for scheduled viewings. Some images may show optional upgrades. See site plan for available lots.
28 Allister Drive
Kilworth, Middlesex $884,900Make an offer
3 Beds
3 Baths
2000-2500 sqft
Attached
Garage
with 2 Spaces
with 2 Spaces
Parking for 4
E Facing
Zoning: UR1-38
- MLS®#:
- X12004434
- Property Type:
- Detached
- Property Style:
- 2-Storey
- Area:
- Middlesex
- Community:
- Kilworth
- Taxes:
- $0 / 2025
- Added:
- March 06 2025
- Lot Frontage:
- 40.11
- Lot Depth:
- 115.22
- Status:
- Active
- Outside:
- Brick,Board & Batten
- Year Built:
- New
- Basement:
- Full
- Brokerage:
- ROYAL LEPAGE TRILAND REALTY
- Lot (Feet):
-
115
40
- Intersection:
- Daventry Way
- Rooms:
- 7
- Bedrooms:
- 3
- Bathrooms:
- 3
- Fireplace:
- Y
- Utilities
- Water:
- Municipal
- Cooling:
- Central Air
- Heating Type:
- Forced Air
- Heating Fuel:
- Gas
| Kitchen | 3.67 x 4.91m Main Level |
|---|---|
| Dining Room | 4.88 x 3.66m Main Level |
| Living Room | 4.91 x 4.02m Main Level |
| Mud Room | 1.89 x 3.47m Main Level |
| Primary Bedroom | 4.91 x 3.93m Second Level |
| Bedroom | 3.32 x 3.81m Second Level |
| Bedroom | 3.57 x 3.23m Second Level |
| Bedroom | 3.11 x 3.35m Second Level |
Listing Details
Insights
- Quality Construction: Built by Werrington Homes, known for high-quality finishes and thoughtful designs, ensuring long-term value and durability.
- Prime Location: Situated in the desirable Kilworth community, offering easy access to shopping, renowned schools, parks, and trails, making it ideal for families.
- Flexible Living Space: The home features a full basement with potential for additional living space, allowing customization to meet future needs, such as extra bedrooms or recreational areas.
Property Features
Rec./Commun.Centre
