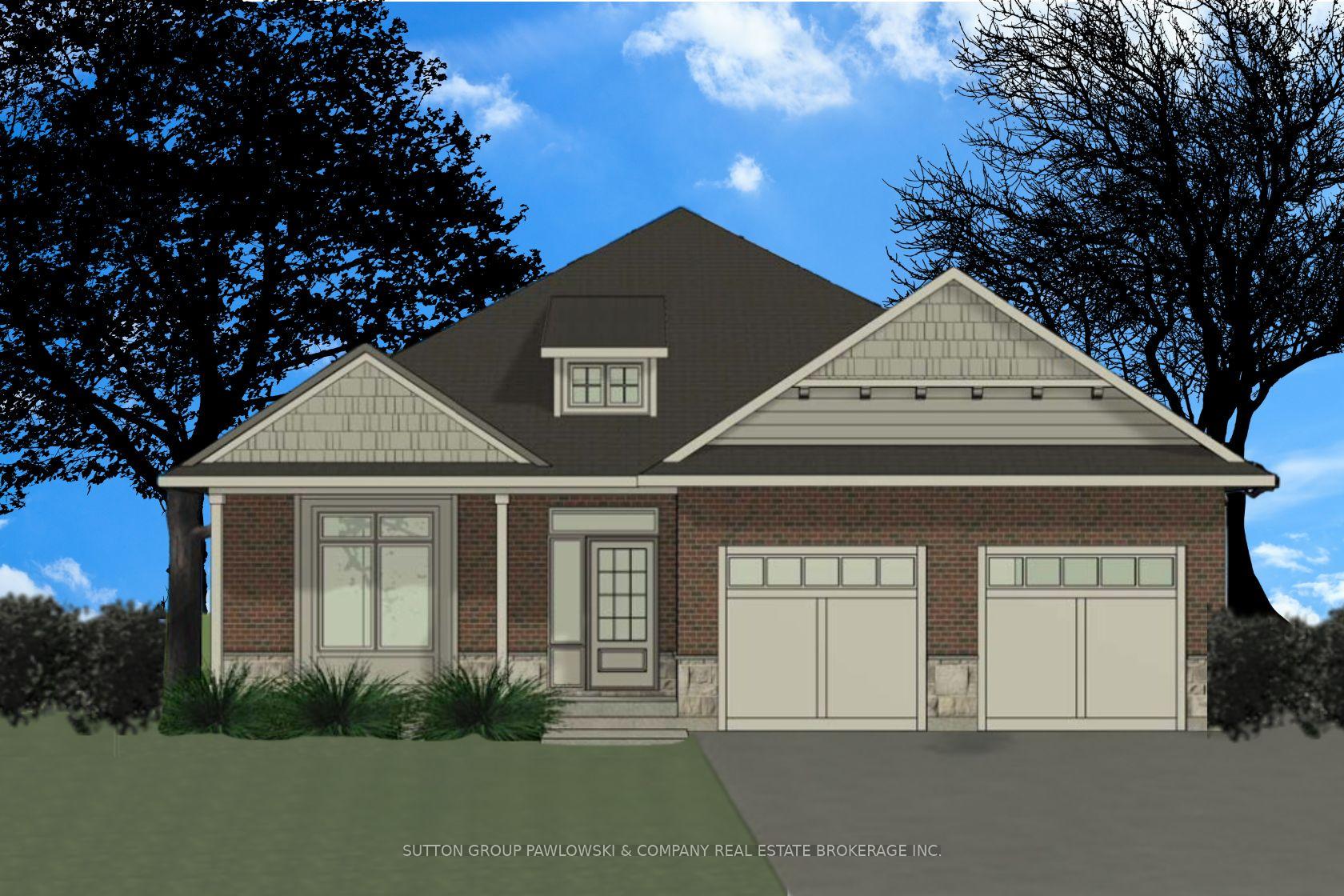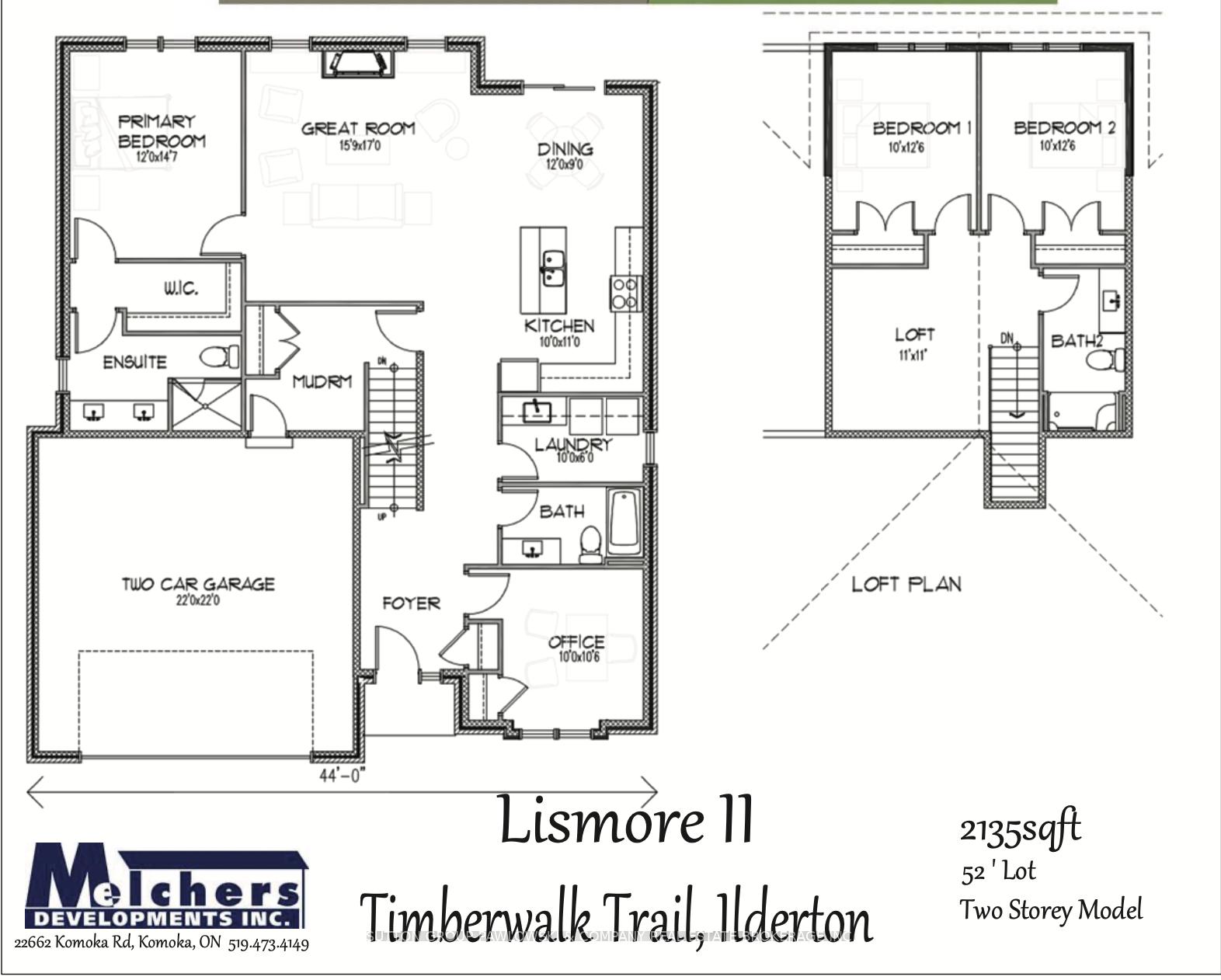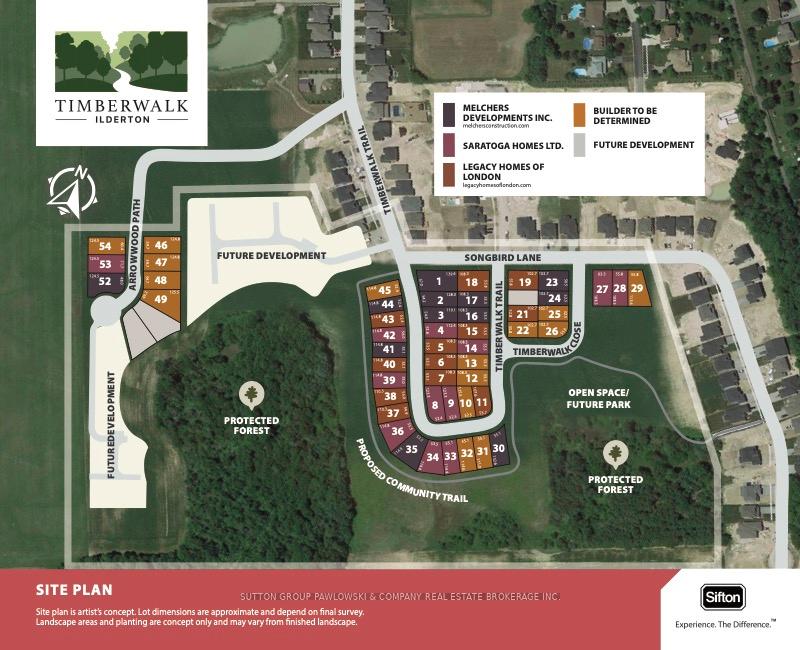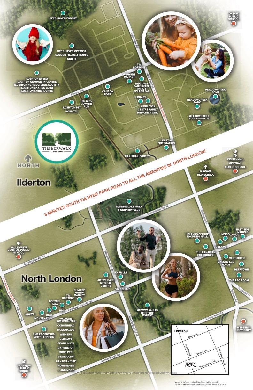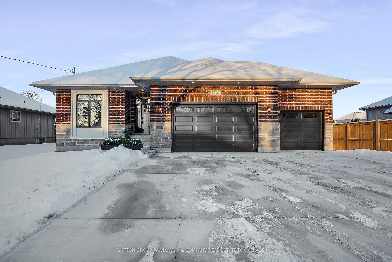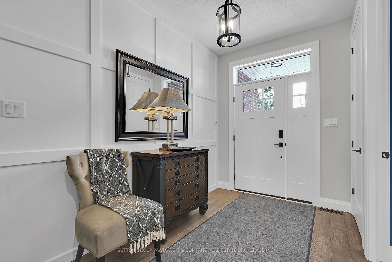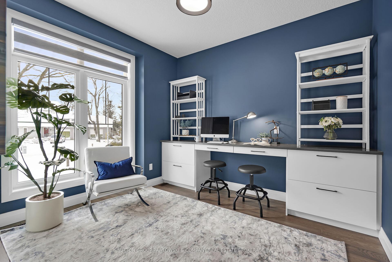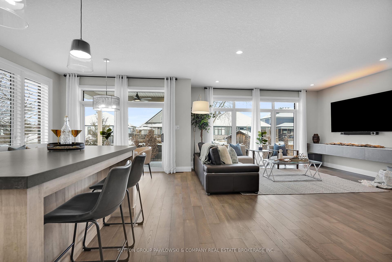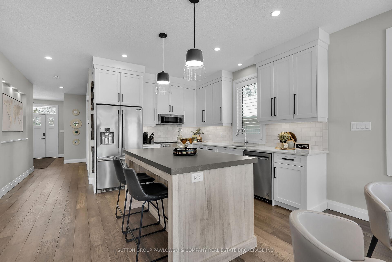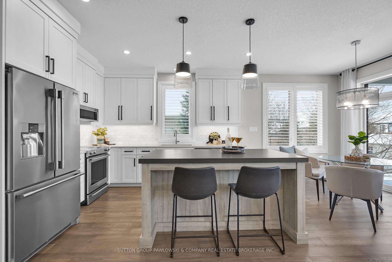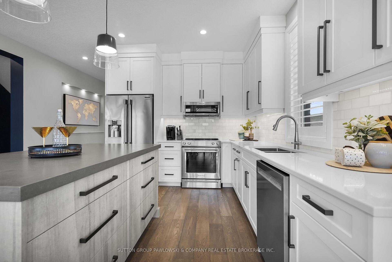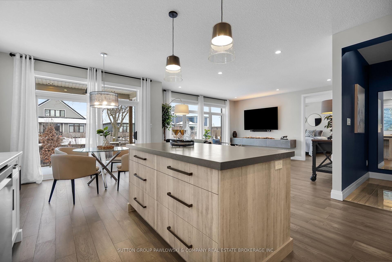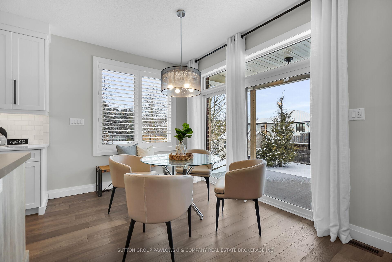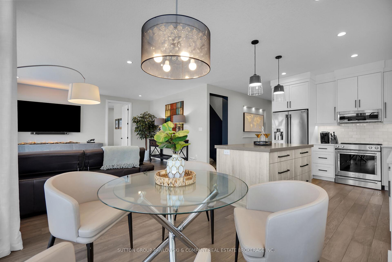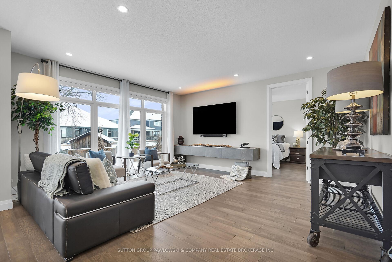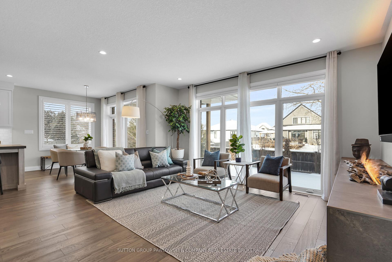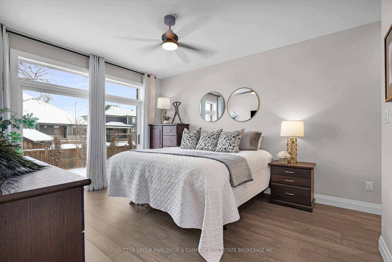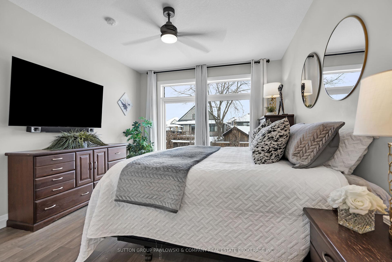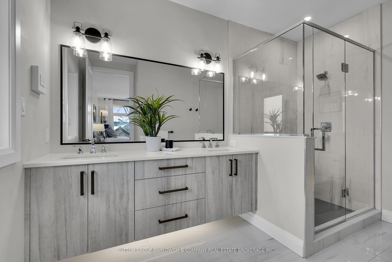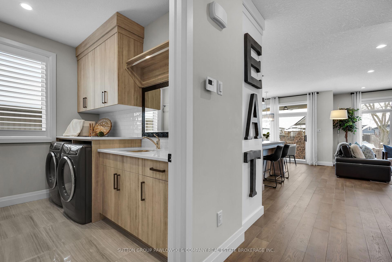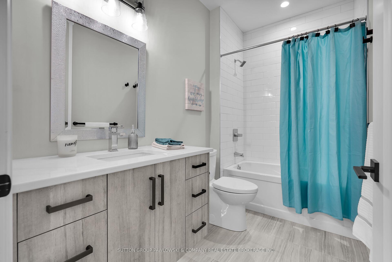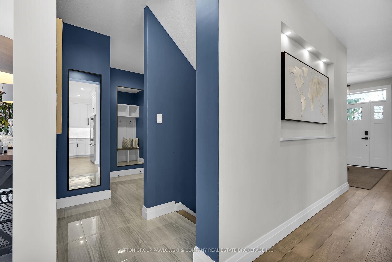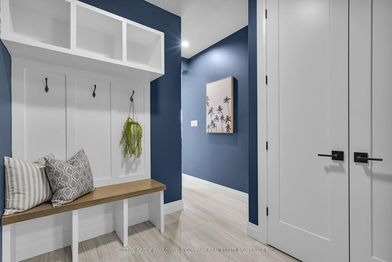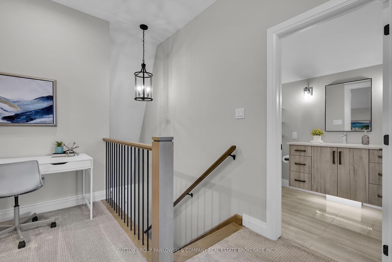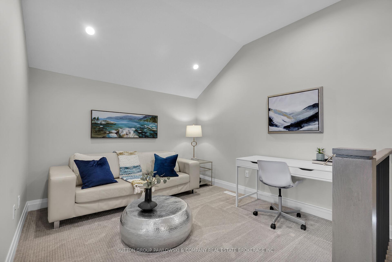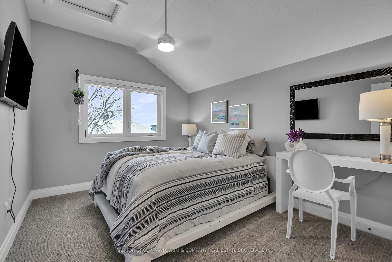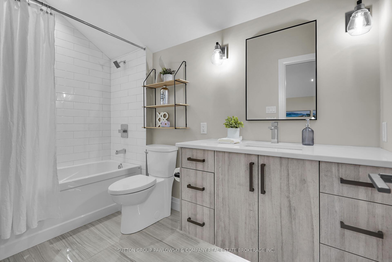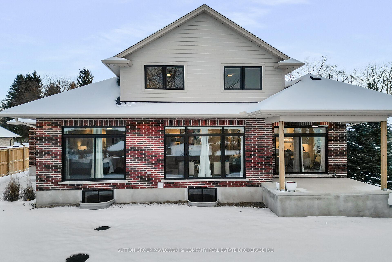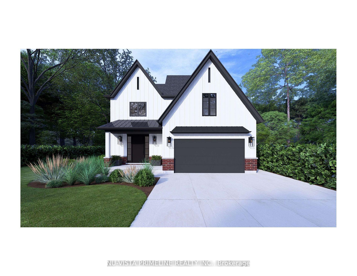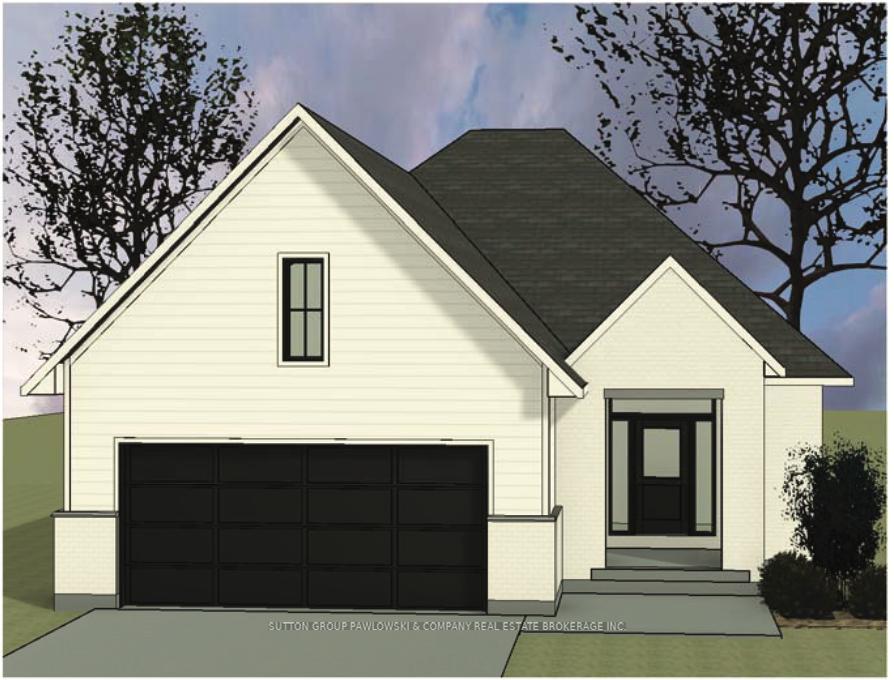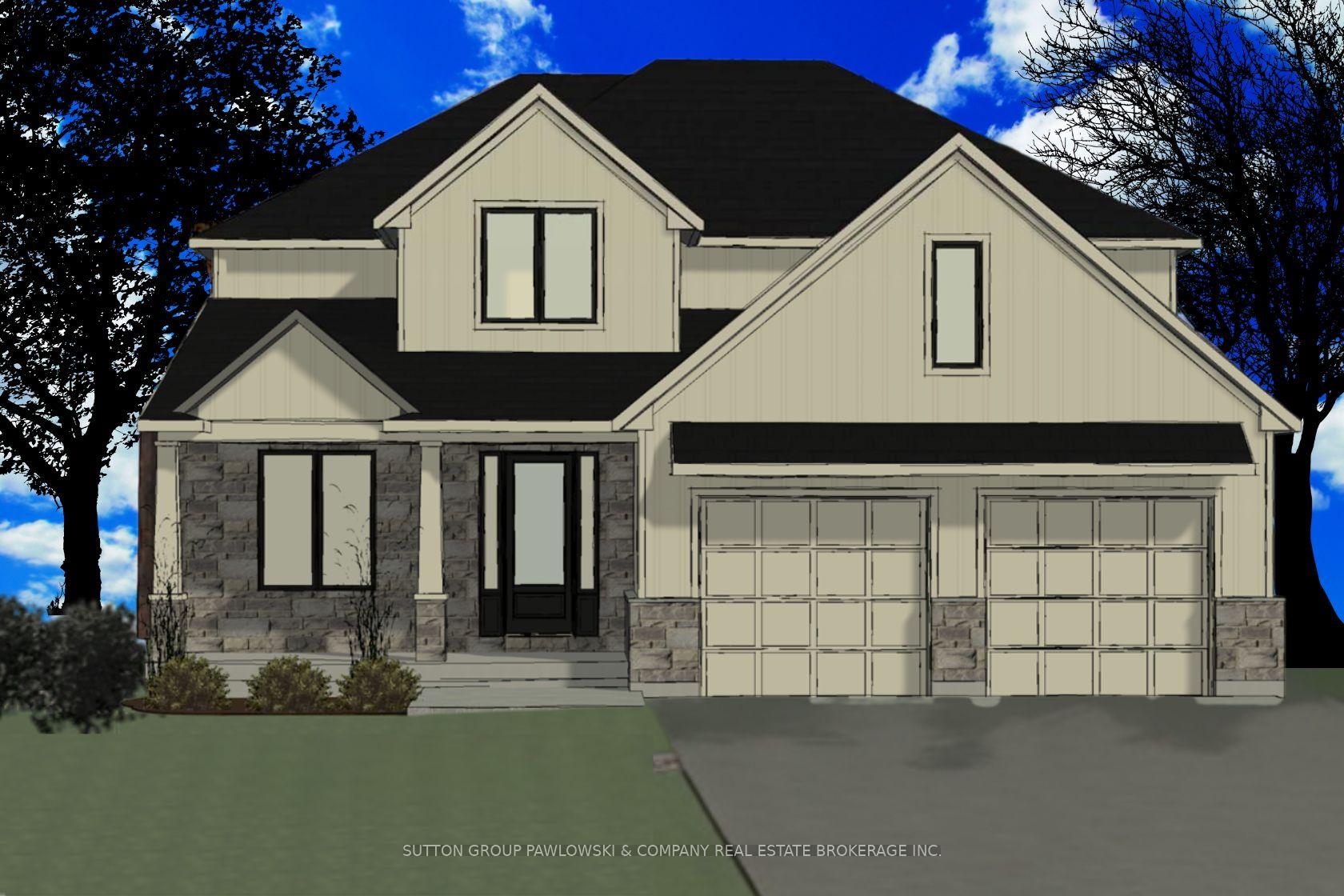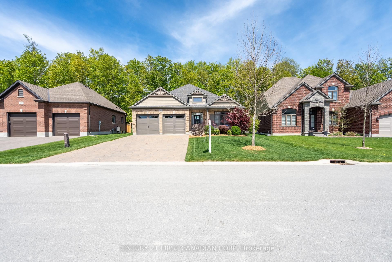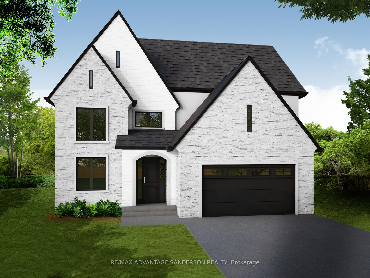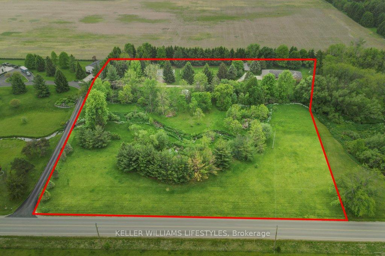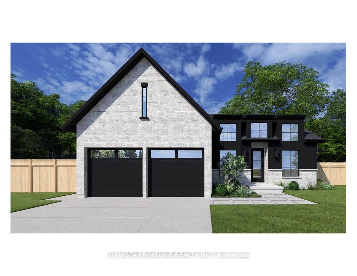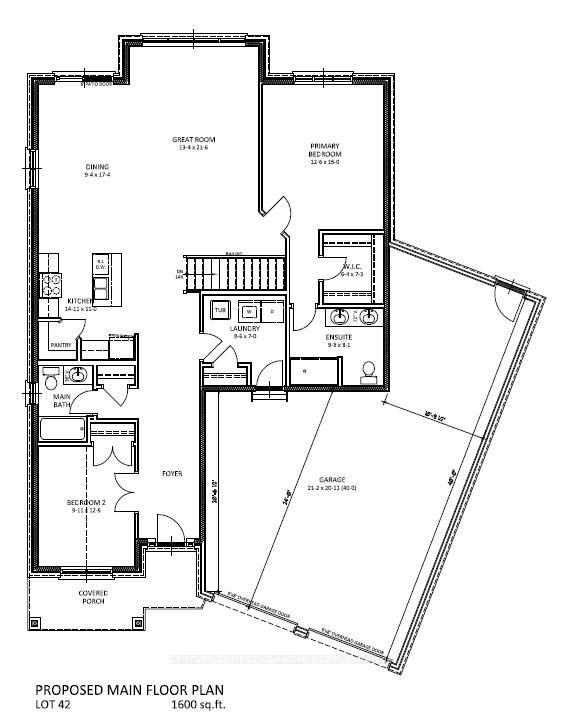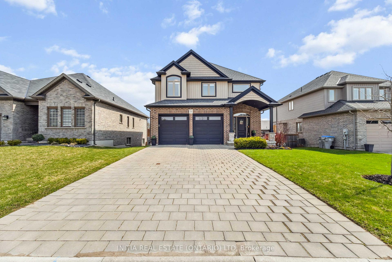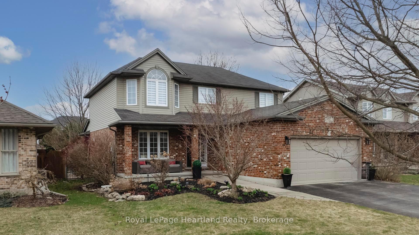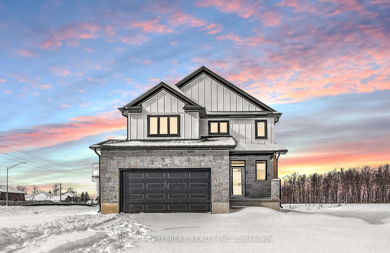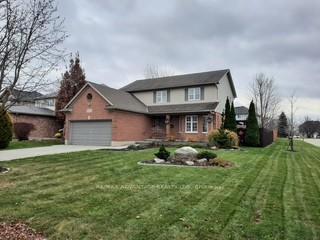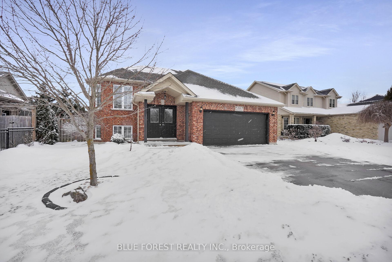Welcome to Timberwalk Trail in Ilderton. Love Where You Live!! Melchers Developments now offering a limited selection of homesites one floor and two storey designs, our plans or yours built to suit and personalized for your lifestyle. Limited selection of premium wooded and walkout lots. 1st come 1st served. Reserve Your Lot Today!! TO BE BUILT One Floor and Two storey designs available. Highly respected and local home building company with deep roots in the community!! High quality specifications and standard upgrades paired with expert design and decor consultation built into every New Home!! Visit our Model Home at 48 Benner Boulevard in Kilworth and experience the difference. Beat the spring pricing increases; Reserve Today!! Stock plans, standard specifications & upgrades and lot inventory and base pricing available upon request; NOTE: Photos shown of similar model home for reference purposes only & may show upgrades not included in price.
#LOT #23 - 1 TIMBERWALK Close
Ilderton, Middlesex $1,059,900Make an offer
2+0 Beds
3 Baths
2000-2500 sqft
Attached
Garage
with 2 Spaces
with 2 Spaces
Parking for 2
W Facing
Zoning: UR1-25
- MLS®#:
- X12004021
- Property Type:
- Detached
- Property Style:
- Bungalow
- Area:
- Middlesex
- Community:
- Ilderton
- Taxes:
- $0 / 2025
- Added:
- March 06 2025
- Lot Frontage:
- 56
- Lot Depth:
- 103
- Status:
- Active
- Outside:
- Stone,Brick
- Year Built:
- New
- Basement:
- Full,Unfinished
- Brokerage:
- SUTTON GROUP PAWLOWSKI & COMPANY REAL ESTATE BROKERAGE INC.
- Lot (Feet):
-
103
56
- Intersection:
- Songbird Lane
- Rooms:
- 7
- Bedrooms:
- 2+0
- Bathrooms:
- 3
- Fireplace:
- Y
- Utilities
- Water:
- Municipal
- Cooling:
- Central Air
- Heating Type:
- Forced Air
- Heating Fuel:
- Gas
| Kitchen | 3.35 x 3.05m Hardwood Floor , Open Concept Main Level |
|---|---|
| Dining Room | 2.74 x 3.66m Hardwood Floor , Open Concept Main Level |
| Great Room | 5.18 x 4.57m Hardwood Floor , Open Concept Main Level |
| Primary Bedroom | 4.48 x 3.66m 4 Pc Ensuite , Walk-In Closet(s) Main Level |
| Study | 3.23 x 3.05m Main Level |
| Laundry | 1.83 x 3.05m Tile Floor Main Level |
| Loft | 3.35 x 3.35m Second Level |
| Bedroom | 3.84 x 3.05m Second Level |
| Bedroom | 3.84 x 3.05m Second Level |
Listing Details
Insights
- Customizable Home Designs: The property offers a selection of one-floor and two-storey designs that can be built to suit the buyer's lifestyle, allowing for personalization and flexibility in home layout.
- Premium Wooded Lots: Located in a desirable community with limited premium wooded and walkout lots, providing a serene environment and potential for scenic views.
- New Construction with Modern Amenities: Built in 2025, the home features high-quality specifications, expert design consultation, and modern amenities such as central air and upgraded insulation, ensuring energy efficiency and comfort.
Property Features
Place Of Worship
Park
School
School Bus Route
