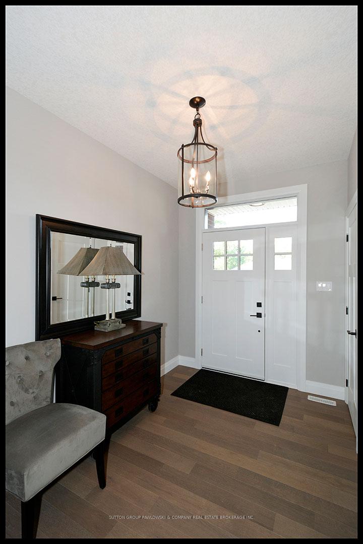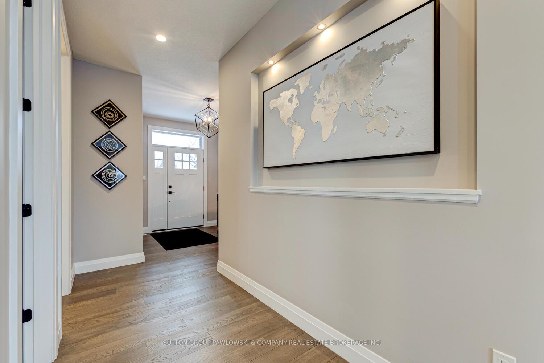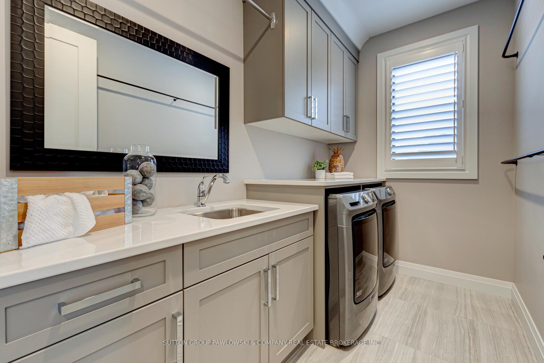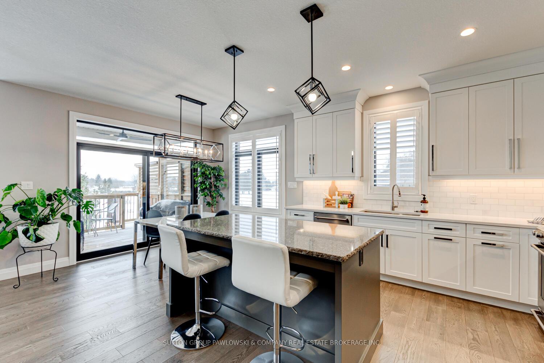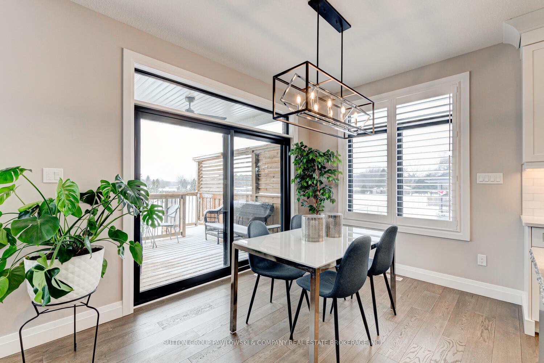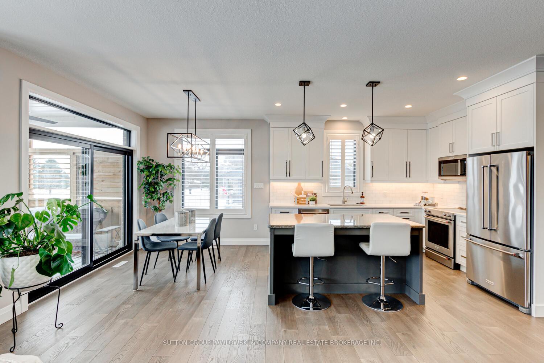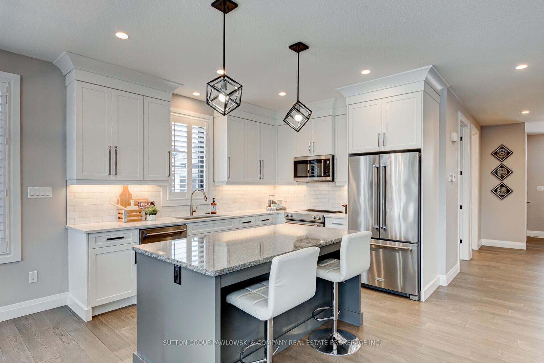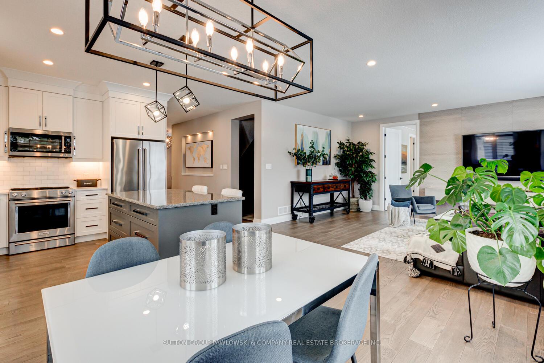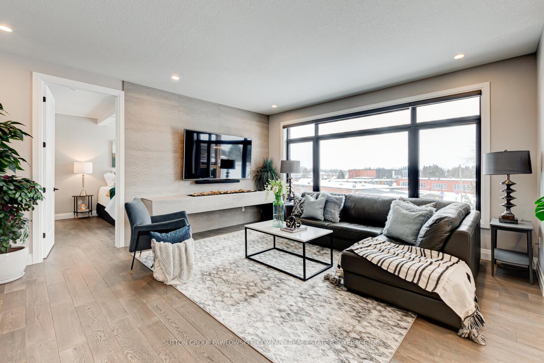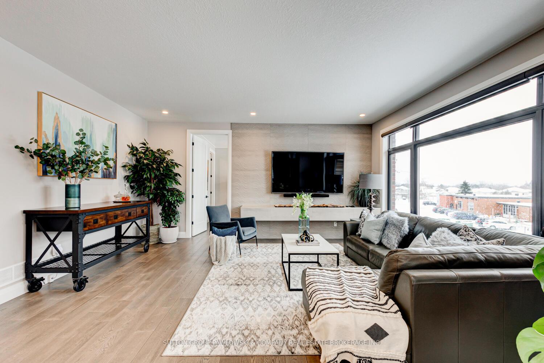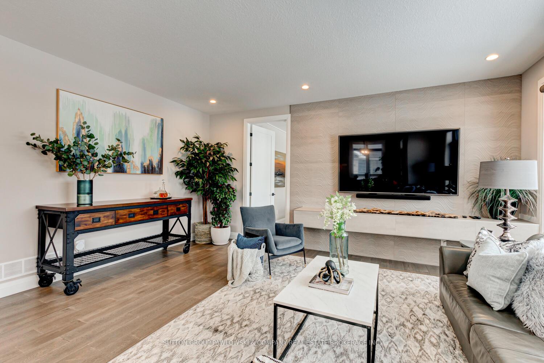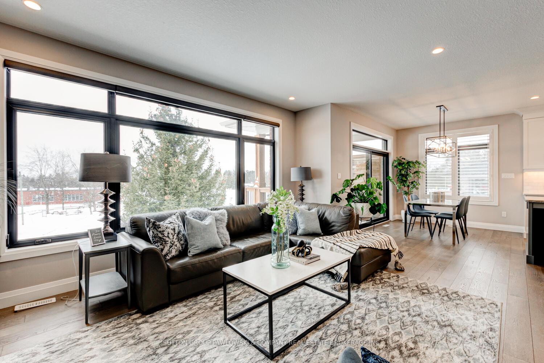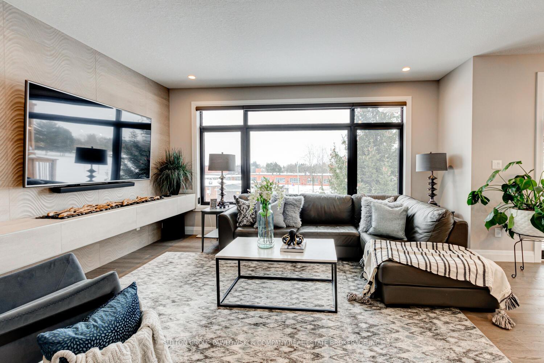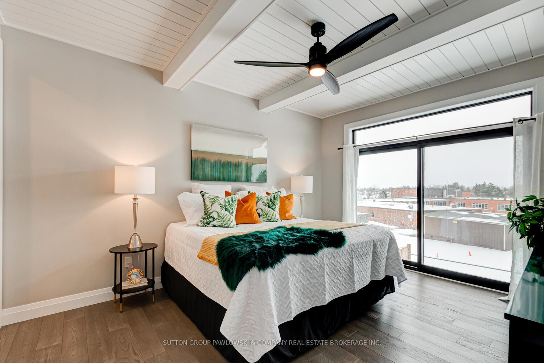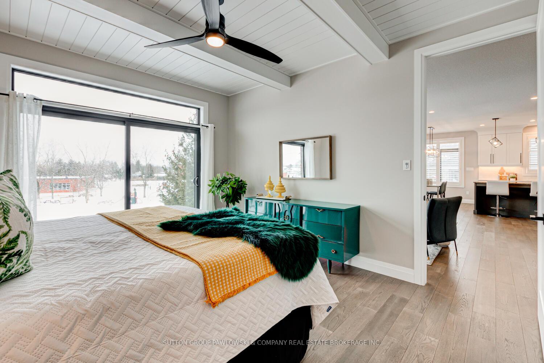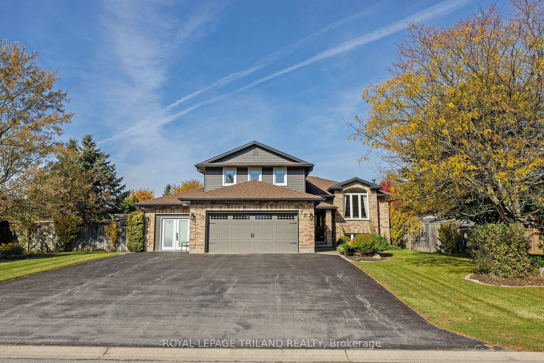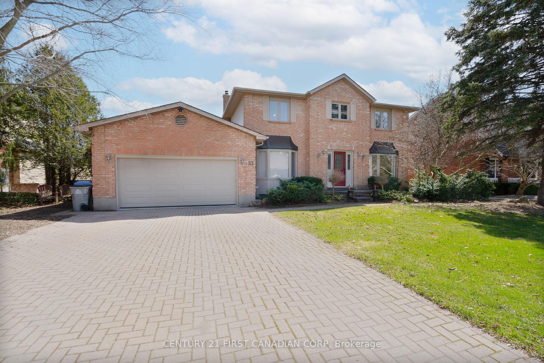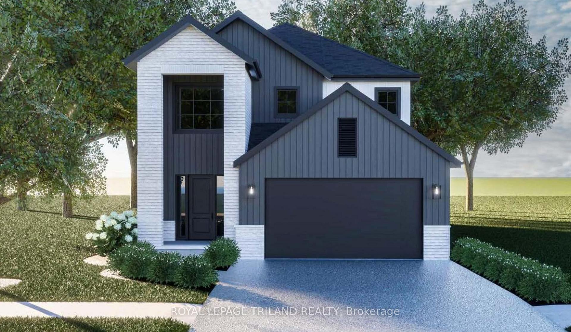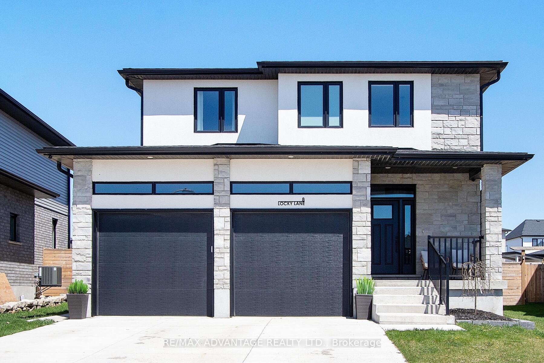Welcome to Kilworth Heights West; Love Where You Live!! Situated in the Heart of Middlesex Centre and a short commute from West London's Riverbend. Quick access to Hwy#402, North & South London with tons of Amenities, Recreation Facilities, Provincial Parks and Great Schools. Award Winning Melchers Developments now offering phase III Homesites. TO BE BUILT One Floor and Two storey designs; our plans or yours, built to suit and personalized for your lifestyle. 40 & 45 homesites to choose from in this growing community!! High Quality Finishes and Attention to Detail; tons of Standard Upgrades high ceilings, hardwood flooring, pot lighting, custom millwork and cabinetry, oversized windows and doors & MORE. Architectural in house design & decor services included with every New Home. Full Tarion warranty included. Visit our Model Homes at 44 Benner Boulevard in Kilworth. Reserve Your Lot Today!! NOTE: Photos shown of similar model home for reference purposes only & may show upgrades not included in price.
101 ALLISTER Drive LOT #26
Kilworth, Middlesex Centre, Middlesex $974,900Make an offer
2 Beds
2 Baths
1500-2000 sqft
Attached
Garage
Parking for 2
West Facing
- MLS®#:
- X12173350
- Property Type:
- Detached
- Property Style:
- Bungalow
- Area:
- Middlesex
- Community:
- Kilworth
- Taxes:
- $0 / 2025
- Added:
- May 26 2025
- Lot Frontage:
- 52
- Lot Depth:
- 118
- Status:
- Active
- Outside:
- Stone,Brick
- Year Built:
- New
- Basement:
- Full,Unfinished
- Brokerage:
- SUTTON GROUP PAWLOWSKI & COMPANY REAL ESTATE BROKERAGE INC.
- Lot :
-
118
52
- Intersection:
- DAVENTRY WAY
- Rooms:
- Bedrooms:
- 2
- Bathrooms:
- 2
- Fireplace:
- Utilities
- Water:
- Municipal
- Cooling:
- Central Air
- Heating Type:
- Forced Air
- Heating Fuel:
| Foyer | 3.66 x 1.83m Hardwood Floor Main Level |
|---|---|
| Den | 3.05 x 3.05m Hardwood Floor Main Level |
| Kitchen | 3.66 x 3.05m Hardwood Floor , Open Concept Main Level |
| Dining Room | 3.05 x 3.05m Hardwood Floor , Open Concept Main Level |
| Great Room | 4.27 x 3.65m Hardwood Floor , Gas Fireplace , Open Concept Main Level |
| Mud Room | 2.35 x 3.2m Main Level |
| Primary Bedroom | 4.27 x 3.65m Tile Floor , Ensuite Bath Main Level |
| Bedroom | 3.66 x 3.47m Main Level |
Listing Details
Insights
- Prime Location: Nestled in the heart of Middlesex Centre, this property offers quick access to Hwy#402 and is just a short commute from West London's Riverbend, making it ideal for those seeking convenience and connectivity.
- Customizable New Build: The home is part of an award-winning development with the option to personalize designs to suit your lifestyle, ensuring that your new home meets your specific needs and preferences.
- High-Quality Finishes: The property boasts high ceilings, hardwood flooring, oversized windows, and a range of standard upgrades, providing a luxurious living experience right from the start.
Property Features
Place Of Worship
Park
School
School Bus Route

