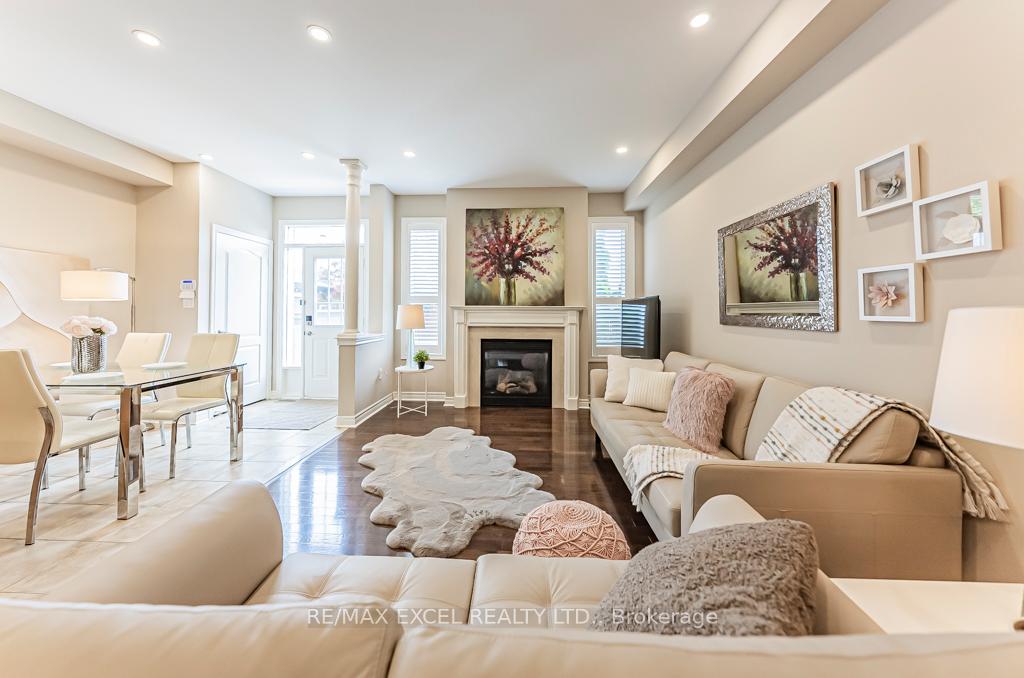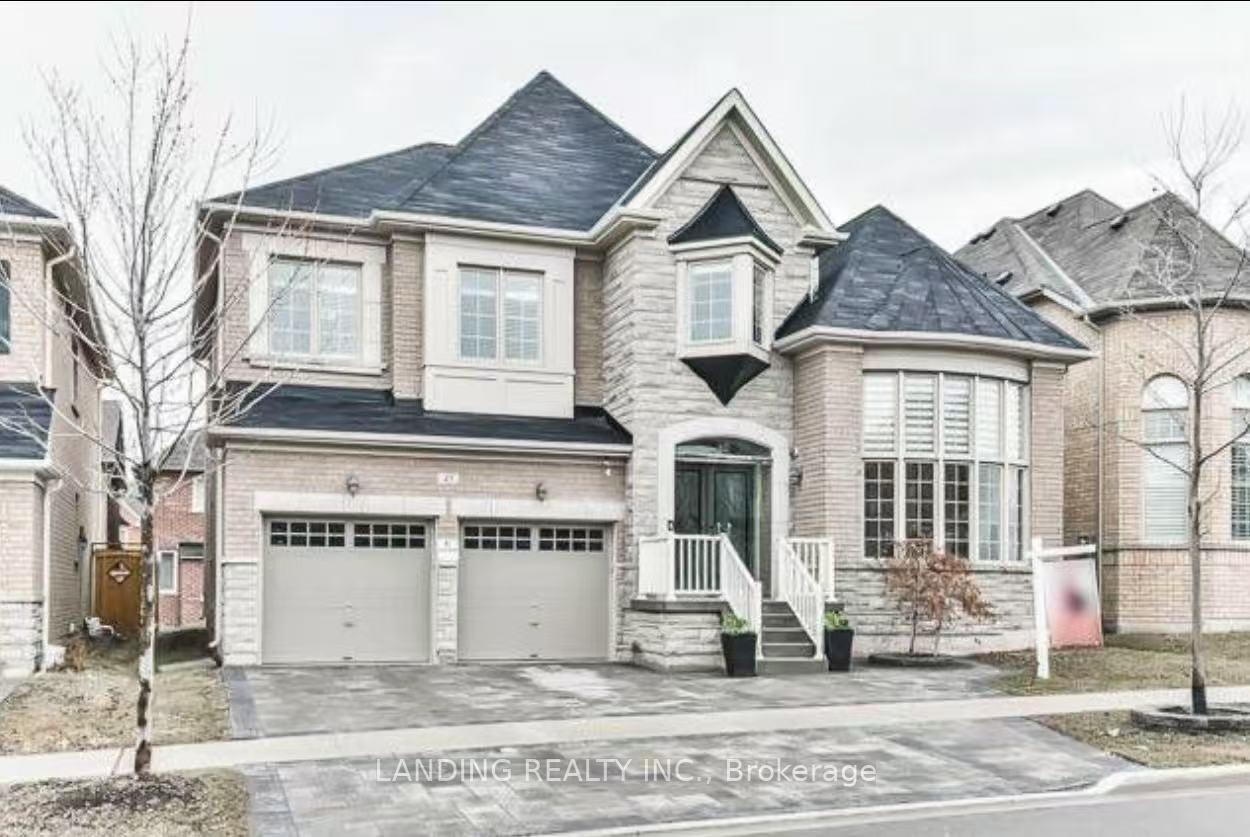Beautiful House In High Demand Location! 2,411 SqFt Unique Design & Tasteful Renovation. Landscaped, Newer Driveway/Walkway/Covered Porch. Fenced Backyard Facing South W/ Wood Deck. Double Door Entrance, 9' Ceiling, Open Concept Liv/Din Rm, Spacious Family Rm W/ Gas F/P, Gourmet Kitchen, Granite Countertop & Newer S/S Appliances, Hardwood Floor & Stairs Thru-Out. 4 Spacious Bedrooms With Office Area, W/O To Balcony. Finished Basement With Bedroom & Bath & Rec. Rooms. Newer Window Coverings & Lights, Large Cold Room. Close to 404, Parks, Shops, Schools, & More. Move in & Enjoy.
Fridge, Stove, Range Hood, Dishwasher, Washer, Dryer, Elfs, Window coverings, GDO & Remote.

























































