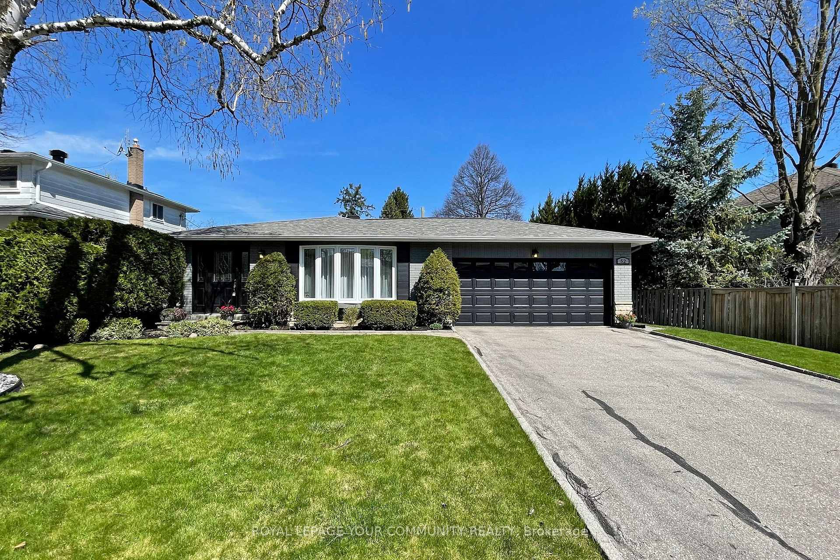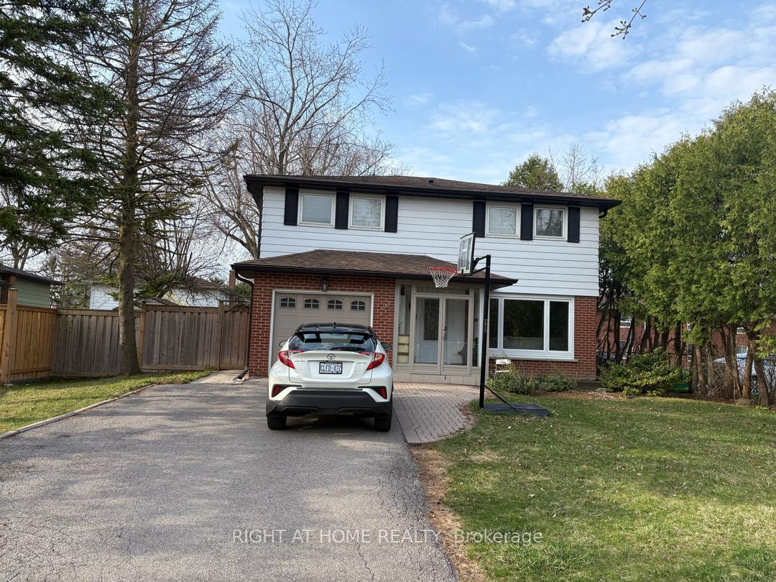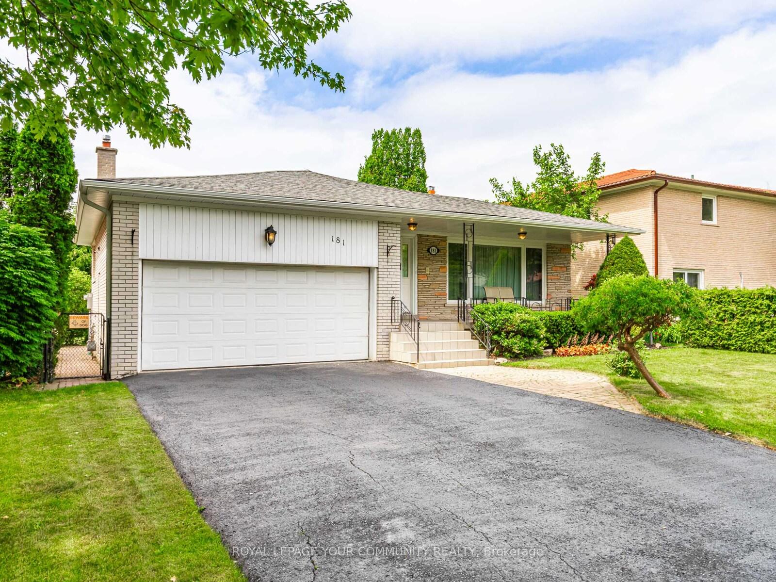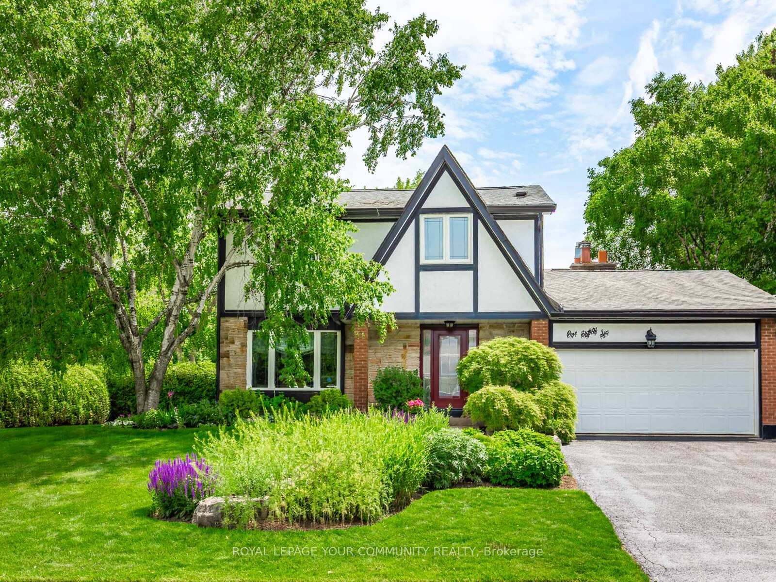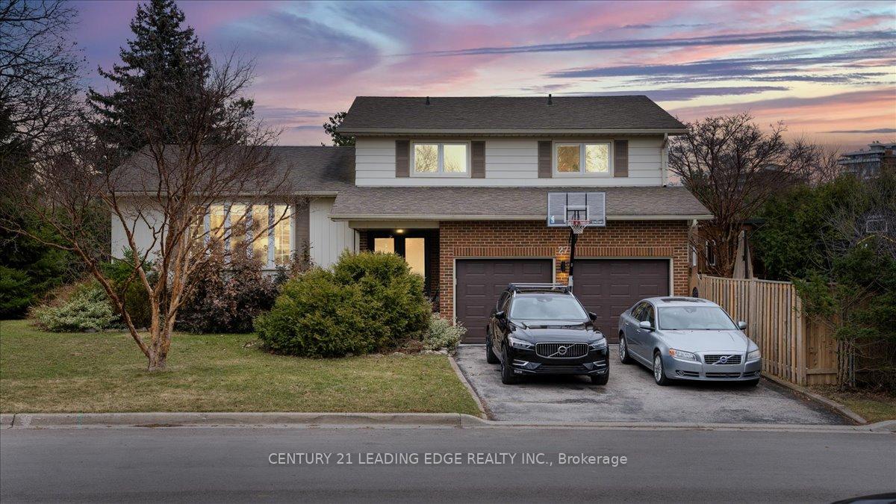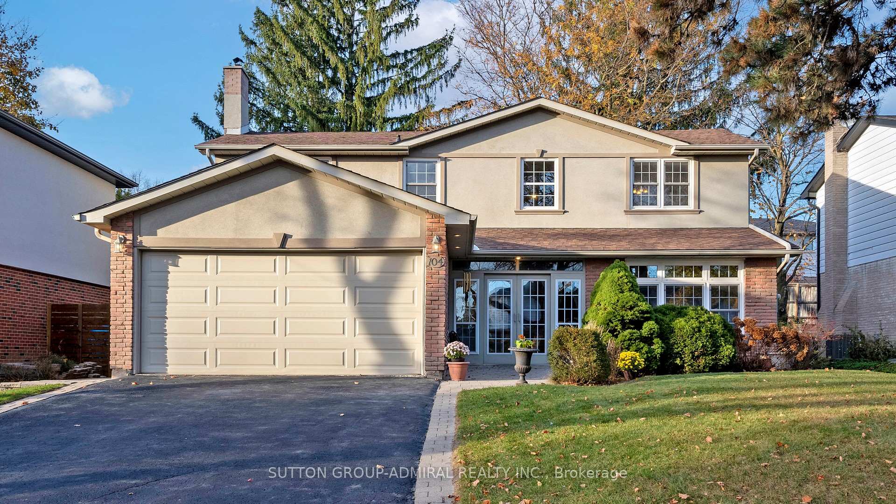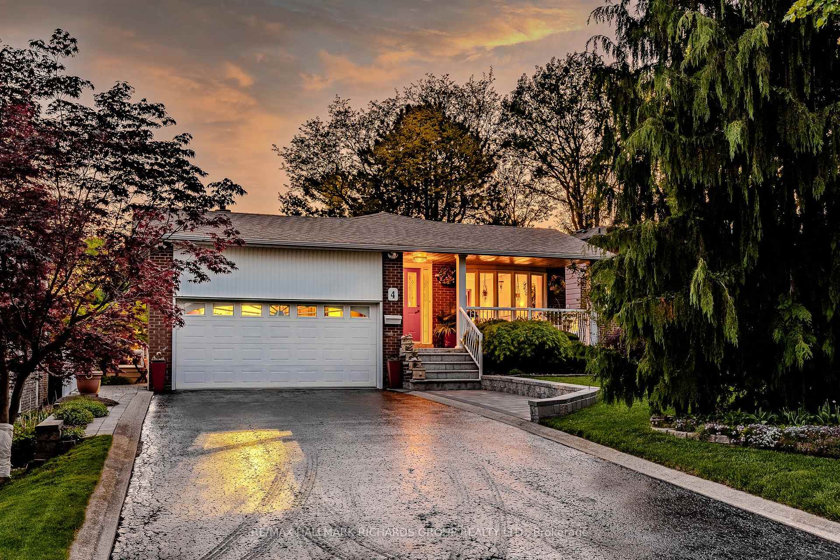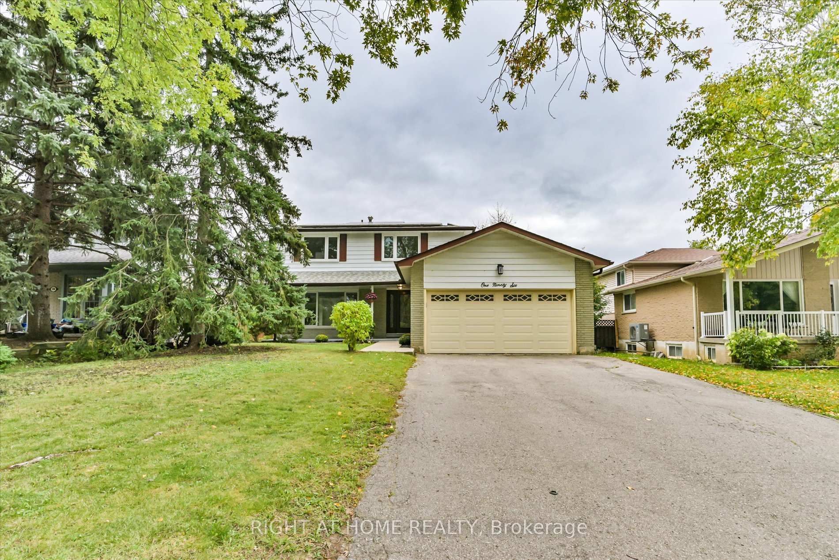RARE Find renovated 4-bedroom bungalow featuring a spacious master en-suite, a double car garage, and an extended driveway that comfortably fits 4+ vehicles. Enjoy a sun-filled, south-facing backyard and large windows that brighten the main-floor living area. The functional basement with a private entrance offers potential as an apartment or in-law suite. Conveniently located near Bayview and Hwy 7, with easy access to a variety of supermarkets, stores, and restaurants. Nestled in a prime location just moments from Bayview & Hwy 7, you're surrounded by top-tier supermarkets, shops, and dining. Quick access to Highways 407, 404 and 401, plus walking to transit for Finch TTC and GO Transits make commuting a breeze.
All Existing Appliances: Gas Stove, New counterfeit fridge, New B/I DW, Cloth washer and Dryer, Alarm System (As-Is, no contract), Furnace and CAC.





































