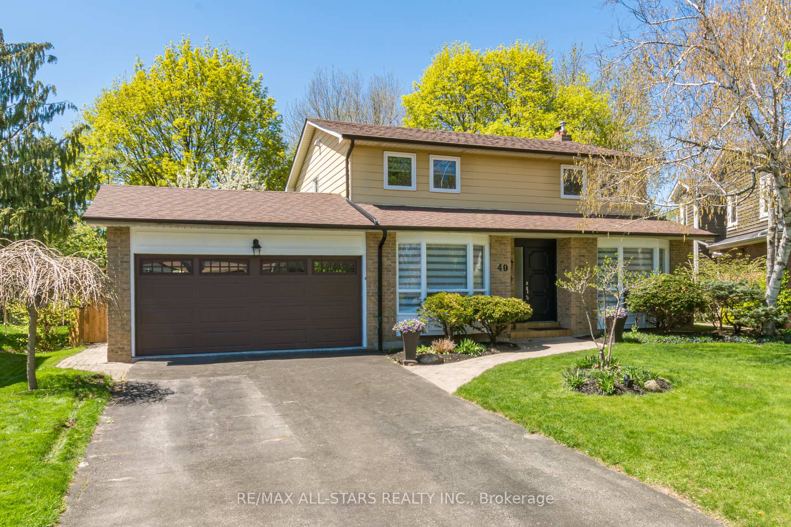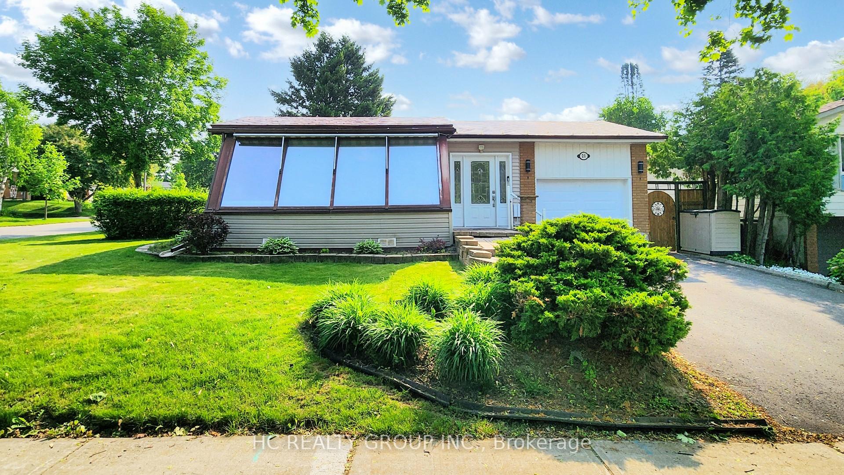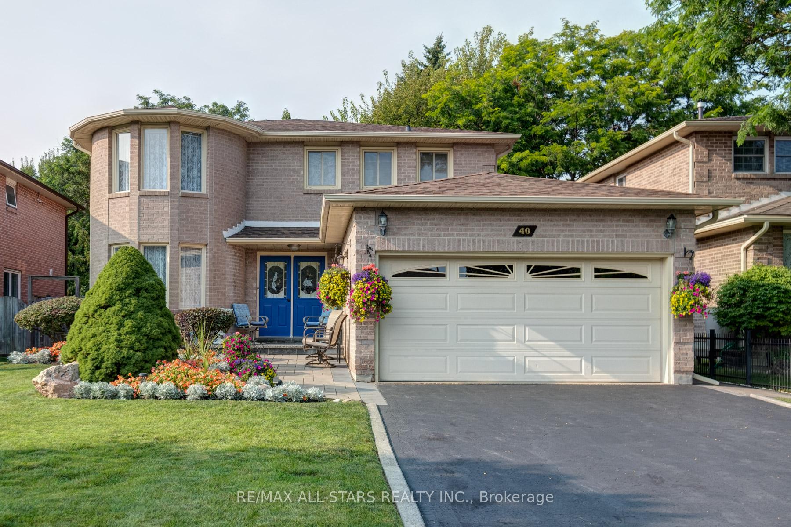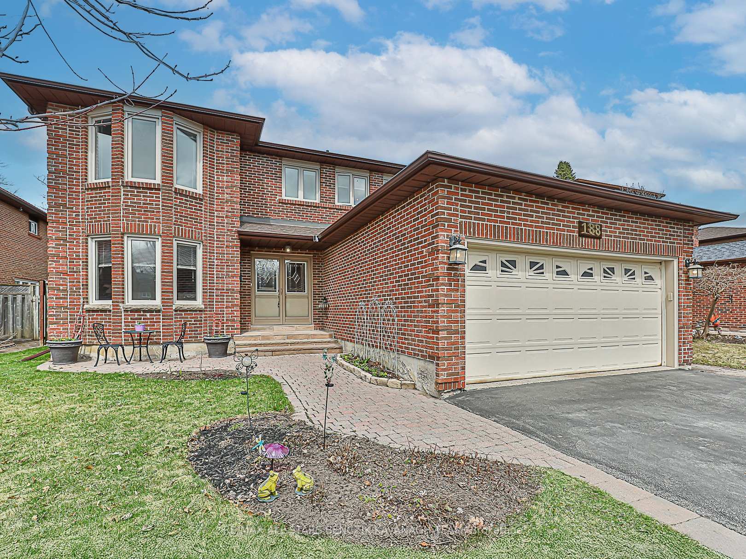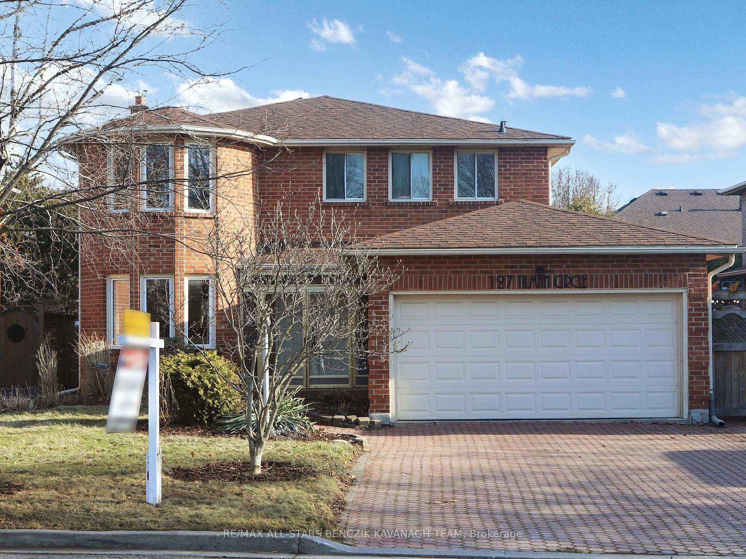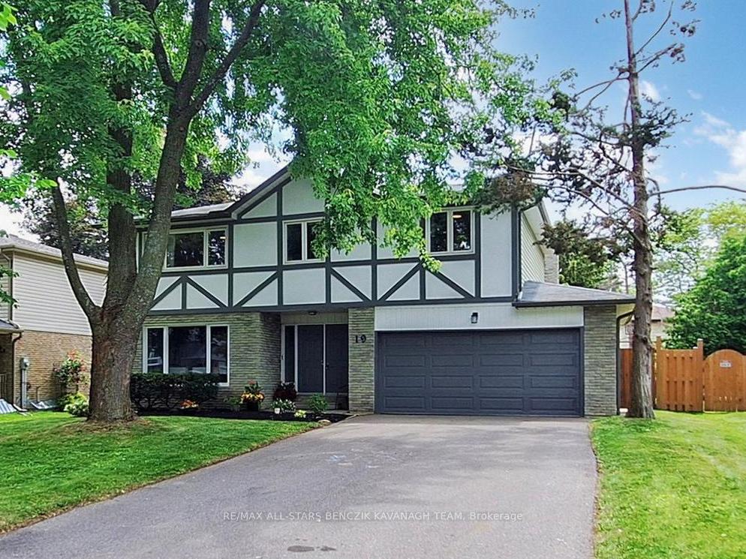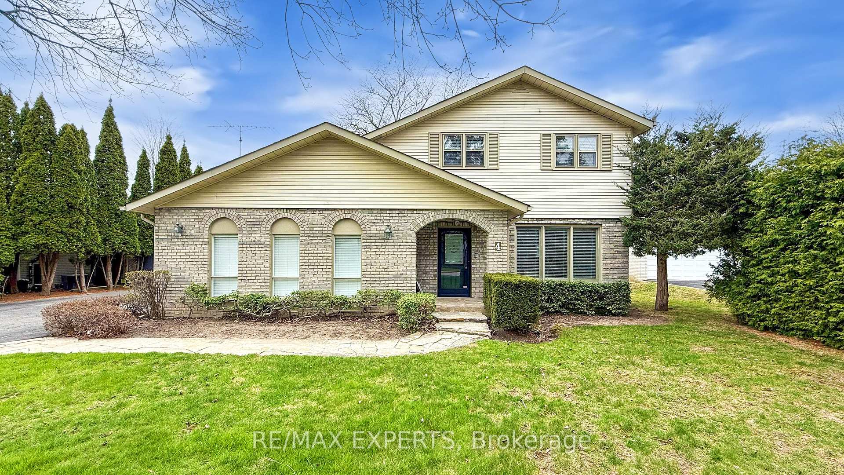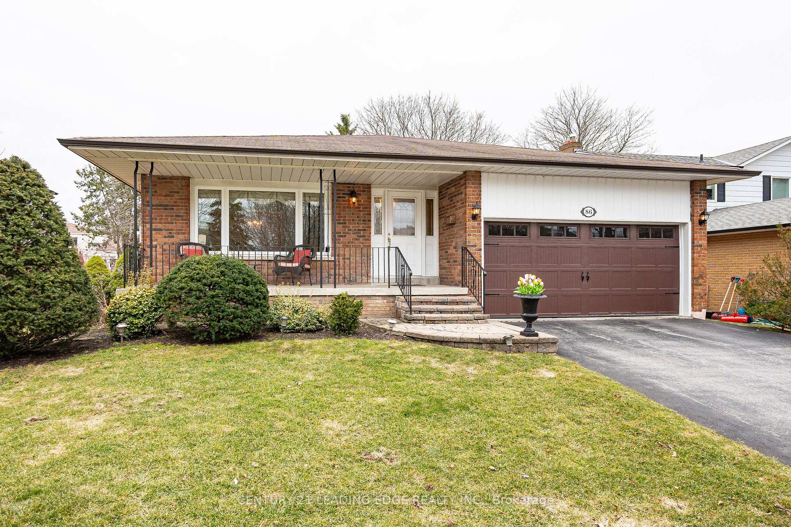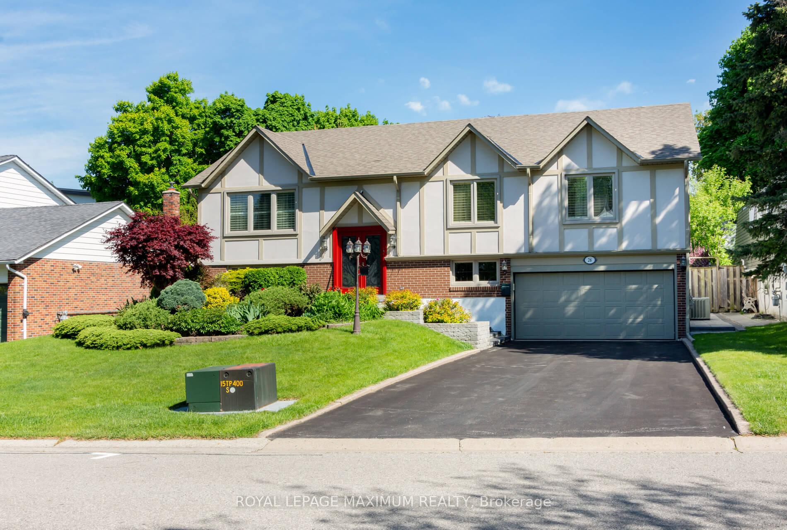Welcome to this stunning family home located on a beautiful tree-lined street in Markham Village!! Key features include:- Spacious separate living, dining, and family rooms- Large upgraded kitchen with breakfast area & custom pantry+granite countertops- Bedrooms 4 upstairs + 2 rooms + 2 cozy living areas with full bathroom in basement - Convenient main floor laundry - Grand foyer with open concept design. Additional highlights:- Huge balcony off the master bedroom overlooking the backyard - Deck in the backyard with 2 access points - Extra-large closets in bedrooms, Granite and Quartz Counter tops. A perfect blend of space, functionality, and comfort - this home has it all!. Minutes to 407, 404, Community Centre, Markham-Stouffville Hospital, Great schools, shopping etc.
All appliances currently installed ie. (Fridge with water and ice dispenser, Stove, Dishwasher, Washer and Dryer), AC (5 years), Furnace, Central Vacuum and Accessories. Garage remotes 2. Backyard storage & Gas bbq hookup beside the deck. 4 security cameras. Baby Grand Piano, Pool Table & accessories are included. (cues, balls etc.)




















































