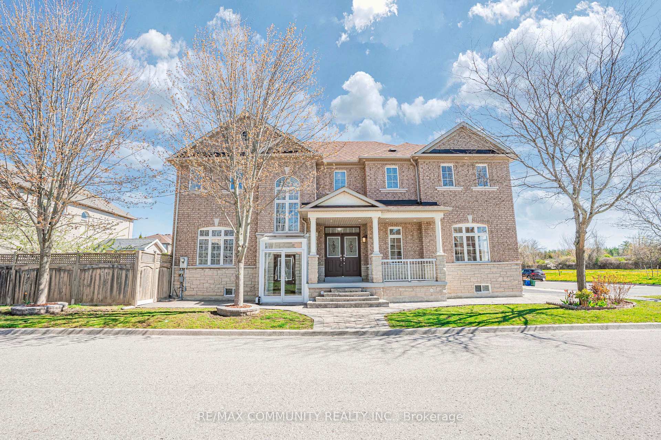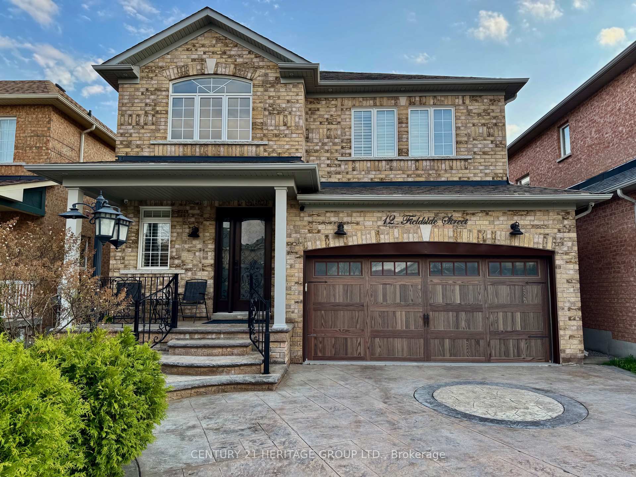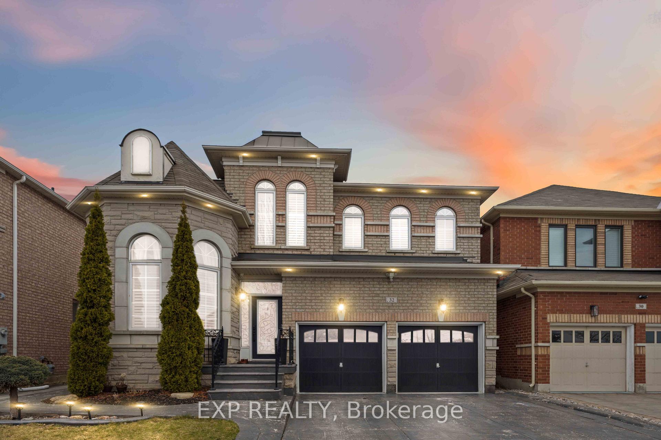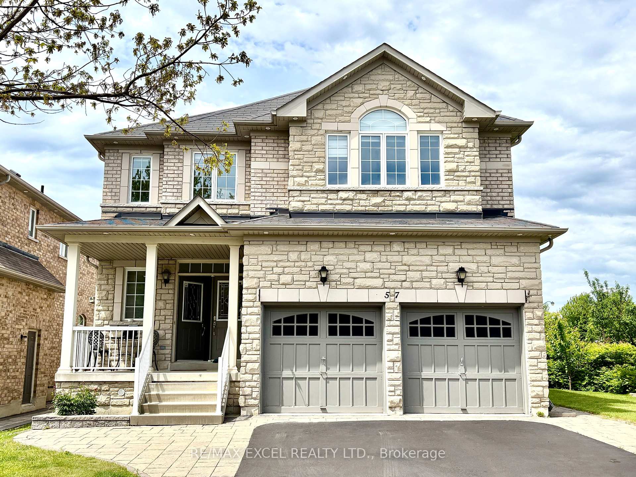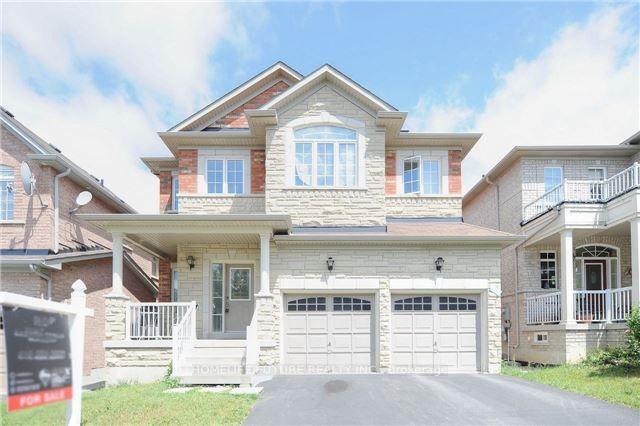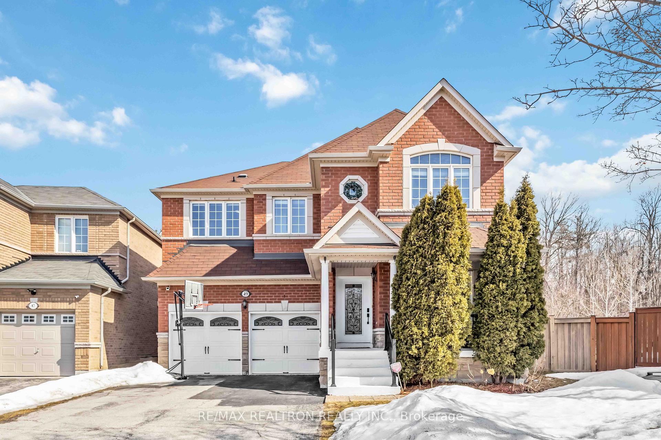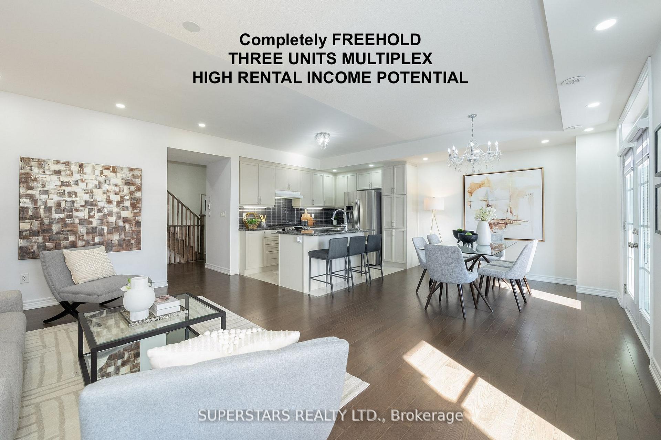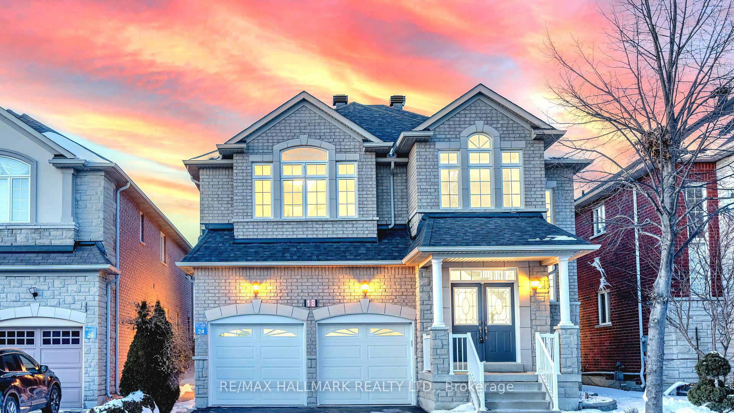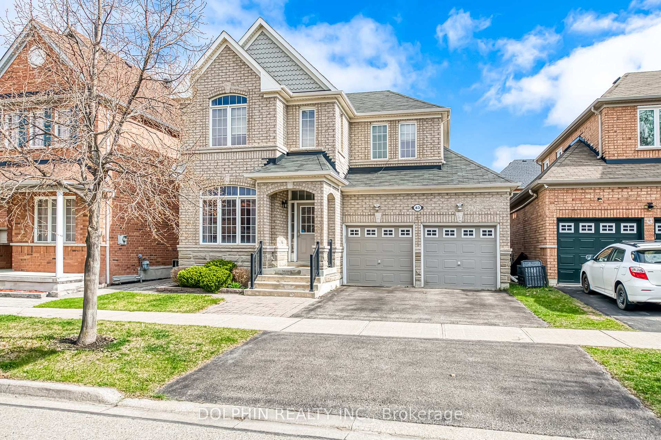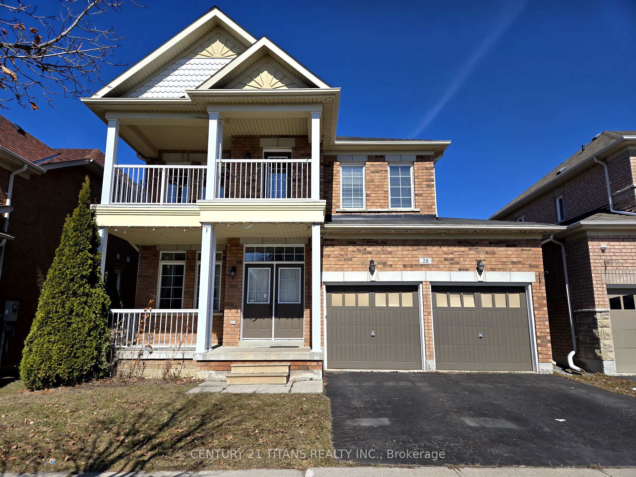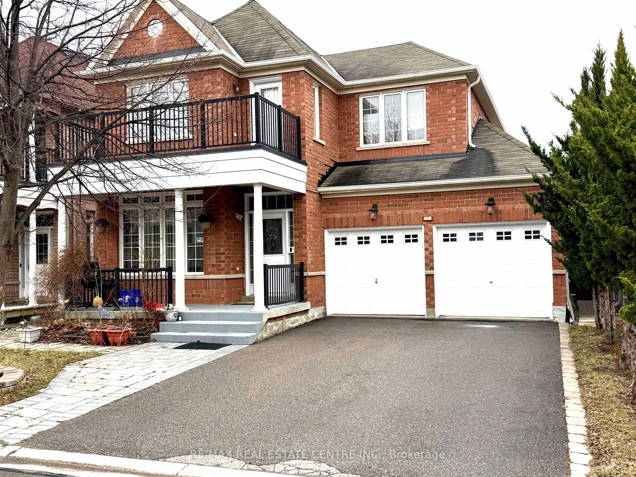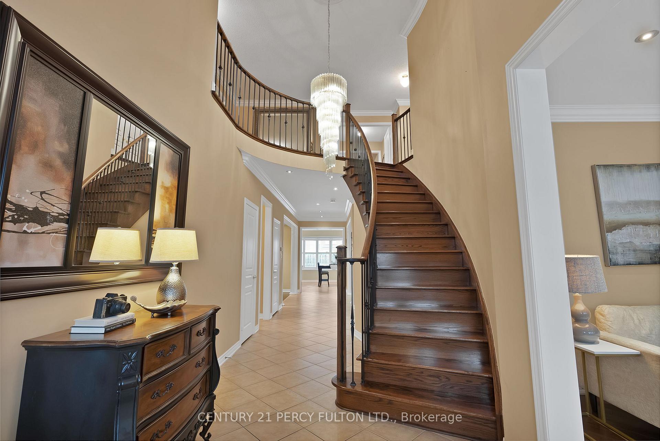**Absolutely Beautiful & Well Maintained** Over 2800 Square Feet Starlane Built Four Bedroom Detached Home with Brick & Stone Exterior and 2 Bedroom Finished Basement Nestled on a Quiet Street in Desirable Box Grove Neighbourhood! The Main Floor Features 9ft Ceiling, Gleaming Hardwood Floors, Crown Mouldings, Formal Living & Dining Rooms! Spacious Family Room with Gas Fireplace & Large Windows Offering an Abundance of Natural Light! Waffle Ceiling in Family Room & Dining Rooms! Laundry Room with Interior Entrance to Double Car Garage! Adjacent to the Family Room is a Spacious Kitchen with Granite Counter Tops, Stainless Steel Appliances, Pantry and a Large Breakfast Area with Walk-Out to Fully Fenced Backyard Oasis with Outdoor Gazebo and Low Maintenance Patio Area! The Second Floor has Hardwood Floors throughout All Bedrooms, Crown Mouldings & California Shutters! Primary Bedroom Features Walk-In Closet & 5 Piece Ensuite! Third Bedroom has a 3 Piece Ensuite & Walk-In Closet! The Finished Basement comes with Large Recreation Room, 2 Bedrooms, Office Room and a Kitchenette! Close to Public Schools, Parks, Shopping Centre and minutes to Markham-Stouffville Hospital & Hwy 407!
All Existing Electric Light Fixtures, Stainless Steel Fridge, S/S Stove & B/I Dishwasher in Main Floor Kitchen, Fridge in Basement, Fridge in Garage, Washer & Dryer, Window Coverings, Central A/C, Central Vacuum & Accessories, Gas Furnace, Humidifier, Garage Door Opener & Remote Control. **All Existing Furniture are Separately Negotiable and can Add an Extra Layer of Convenience to your move.**










































