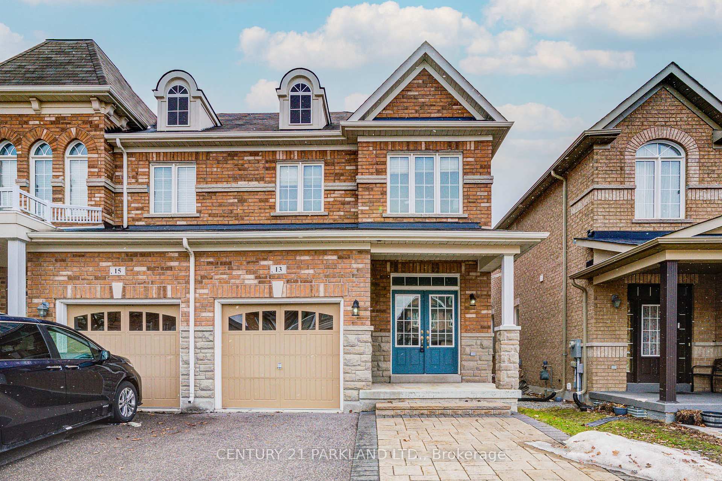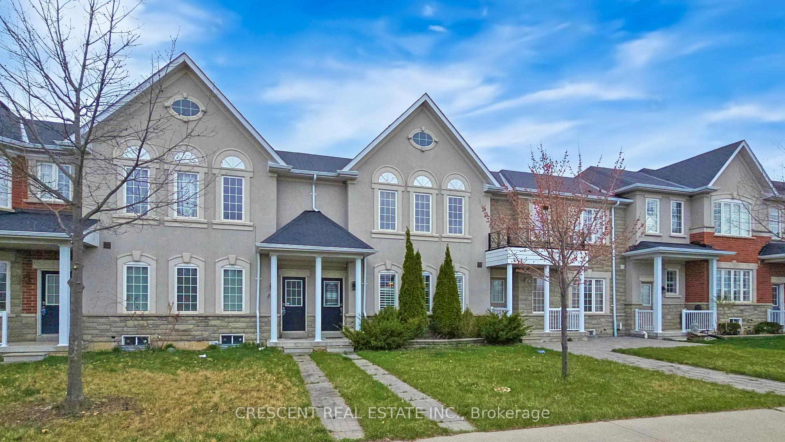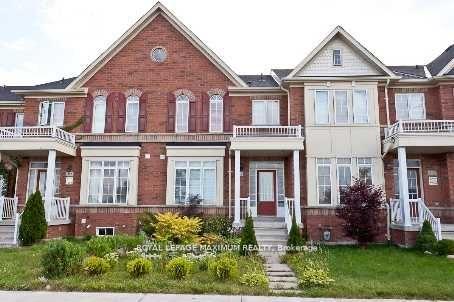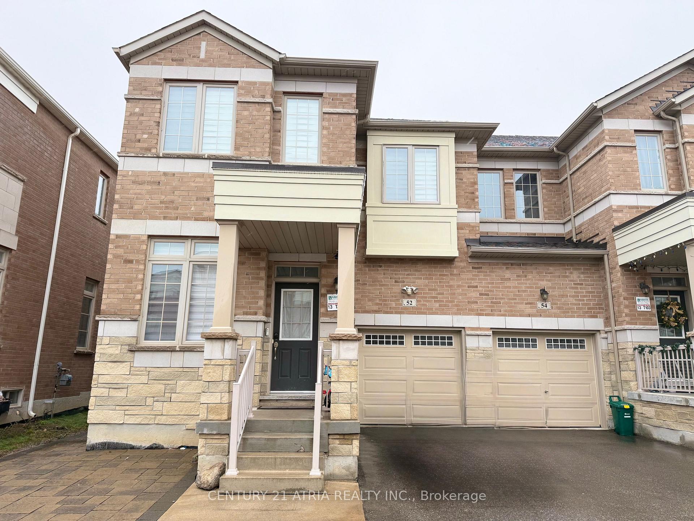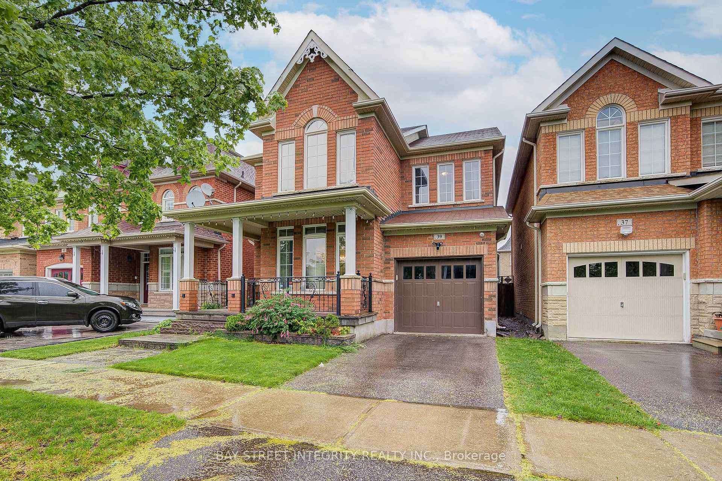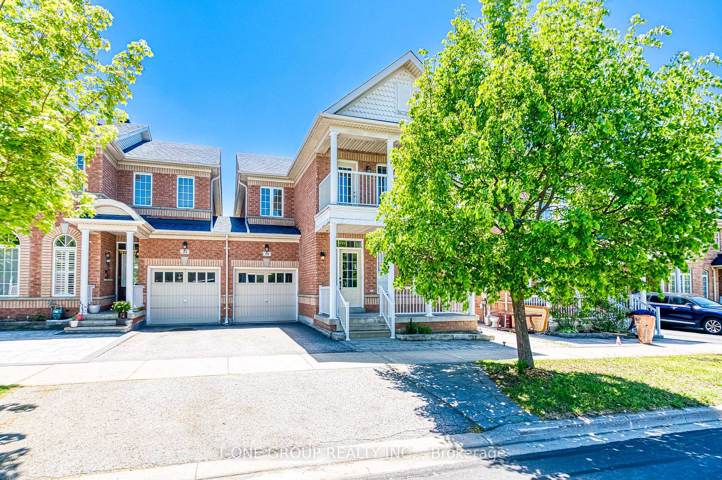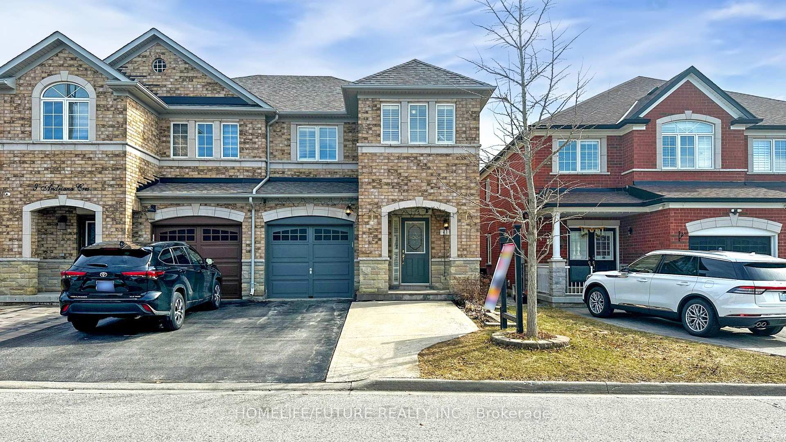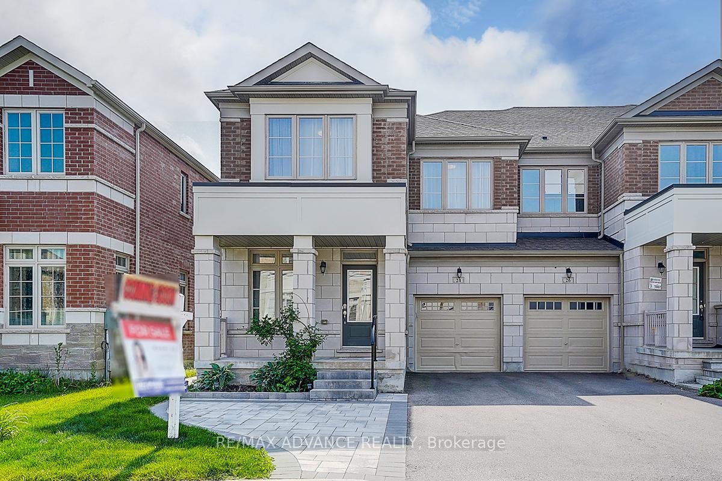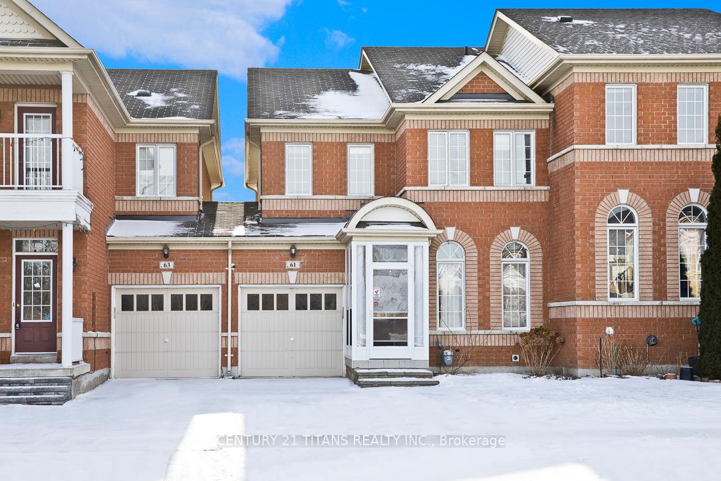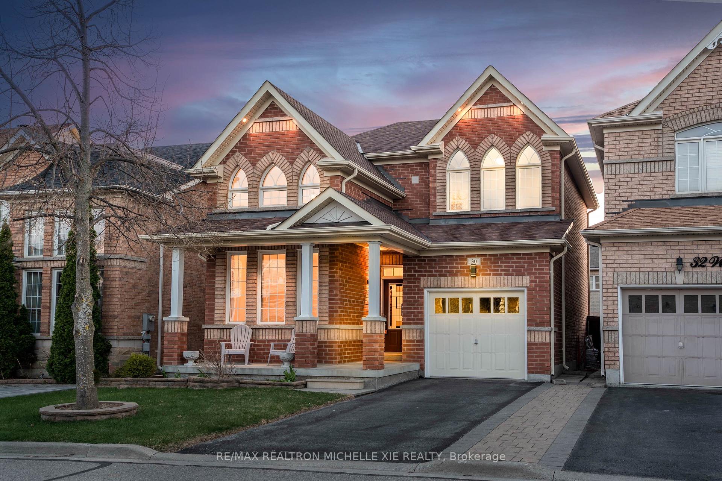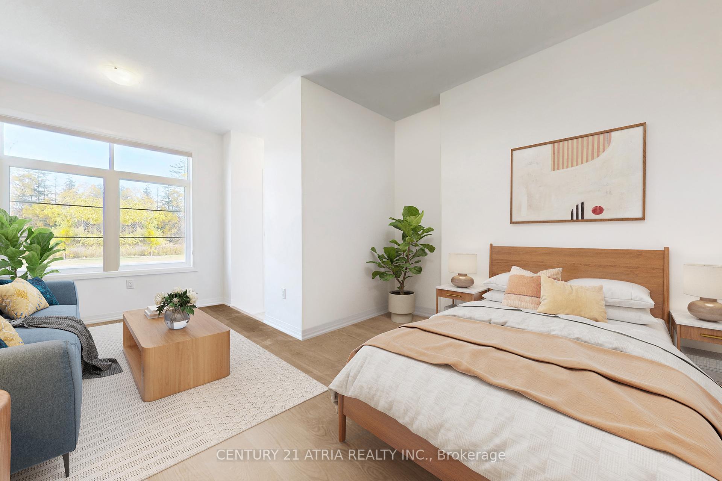Experience Modern Luxury In This Upgraded 4-Bedroom Freehold Townhouse * Over 2,180 Sqft Of Modern Living Space. *Backing Onto A Serene Ravine With No Sidewalk Offering Rare Extra Parking Space, And Extra-Deep Lot, This Home Combines Privacy, Functionality, And Elegant Design. Enjoy Soaring 9-Ft Ceilings On Both The Main And Second Floors, A Contemporary Open-Concept Layout, And A Sun-Filled Interior That Flows Effortlessly Throughout. The Open-Concept Layout Is Ideal For Both Entertaining And Daily Family Life. At The Heart Of The Home, The Family-Friendly Kitchen Features Quartz Countertops, An Oversized Island Perfect For Breakfasts .Four Spacious Bedrooms Including A Luxurious Primary Suite With Walk-In Closet . Fully Fenced Backyard With Peaceful Ravine Views . Ideally Located Just Minutes From Hwy 407, Walmart, Schools, Parks, Restaurants, Plazas, And All Essential Amenities. This Is The Perfect Blend Of Location, Design, And Lifestyle ! Don't Miss Out!
S/S Fridge, Stove, Range-Hood, Dishwasher, Washer And Dryer, All existing electrical light fixtures









































